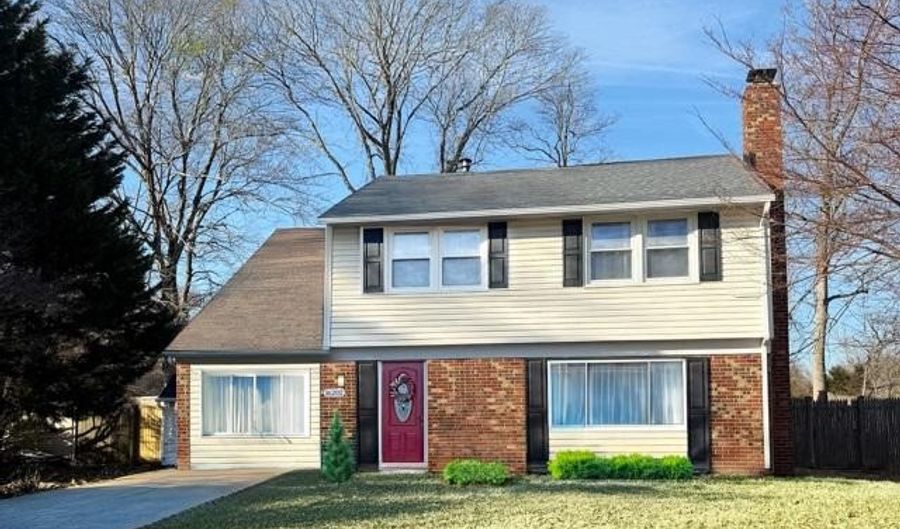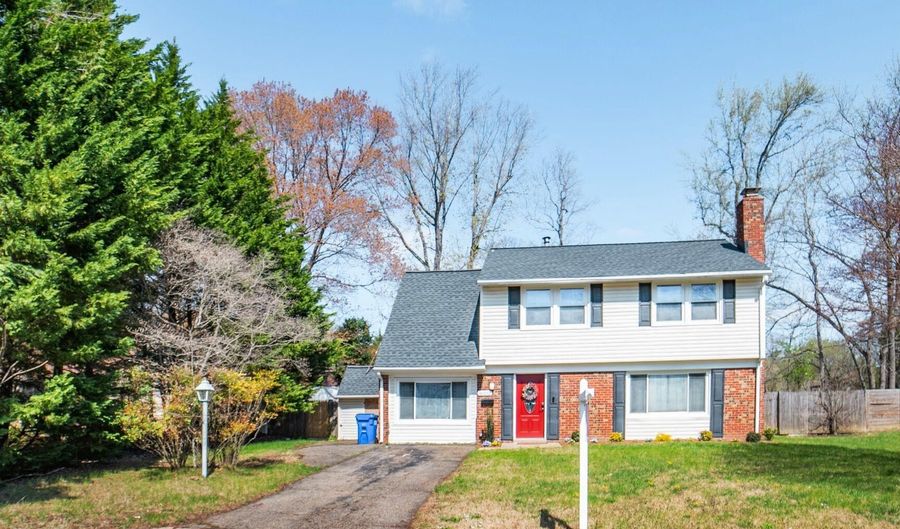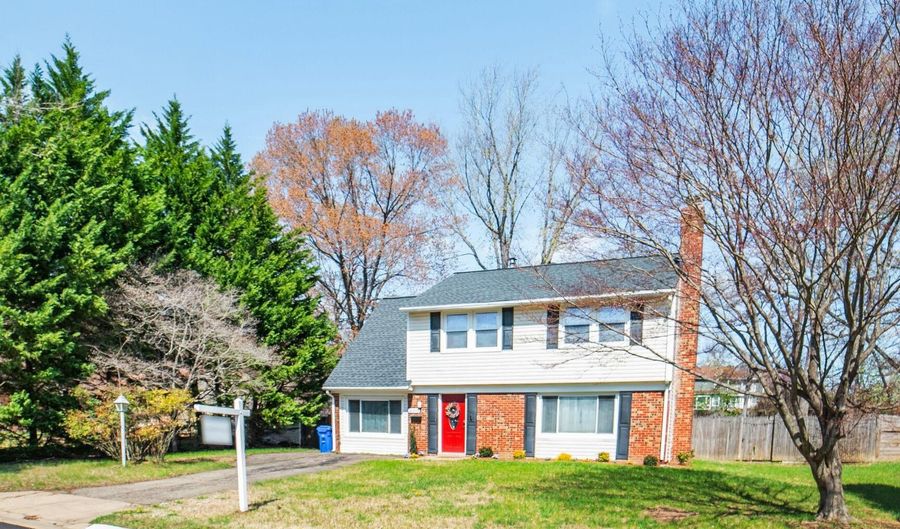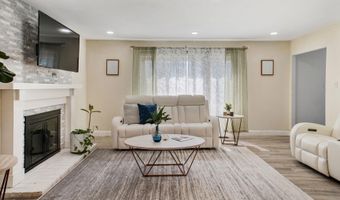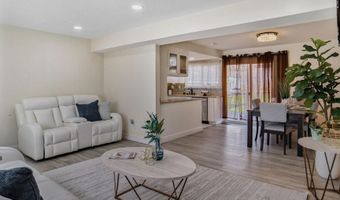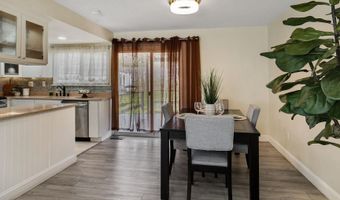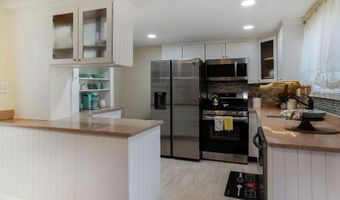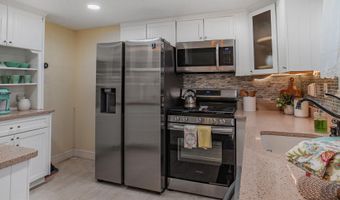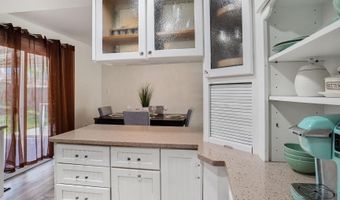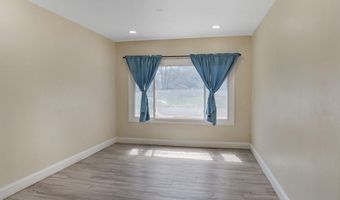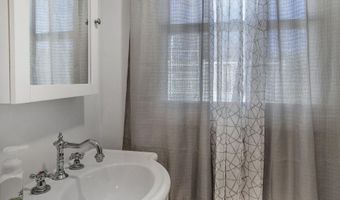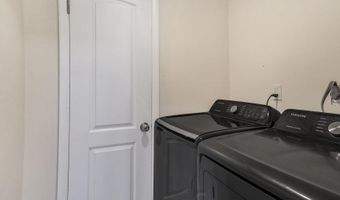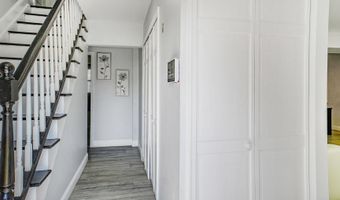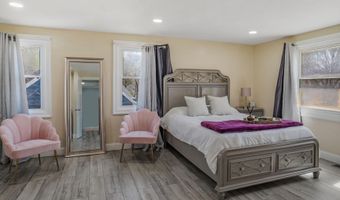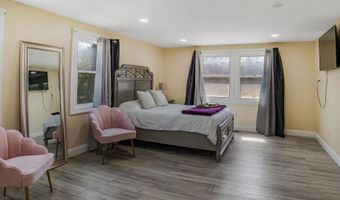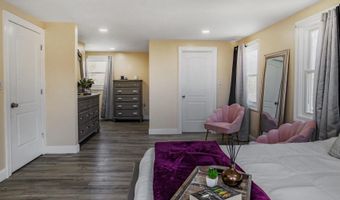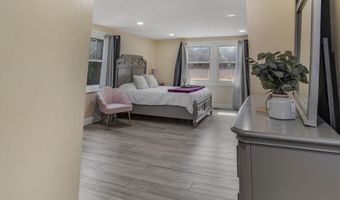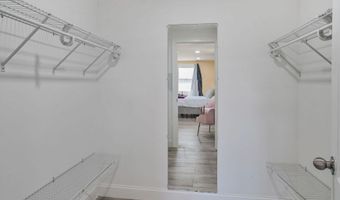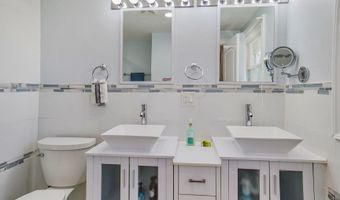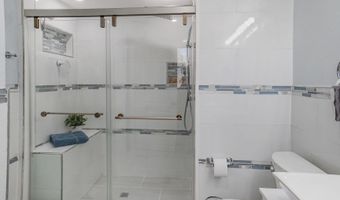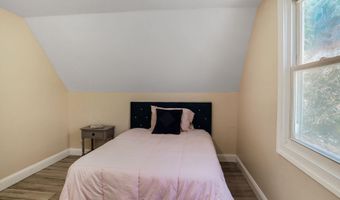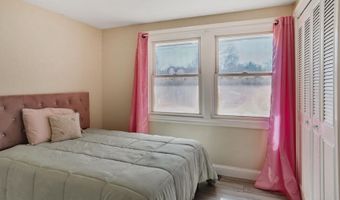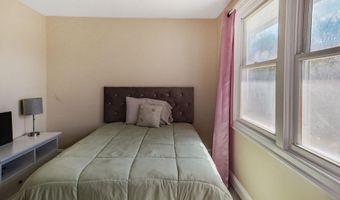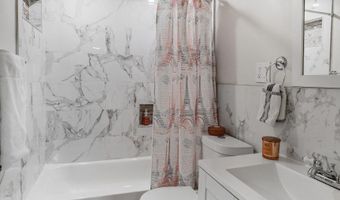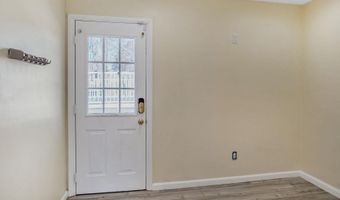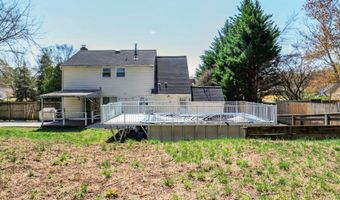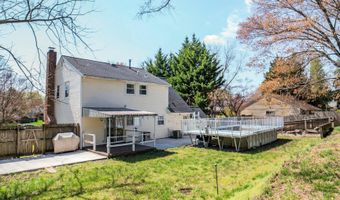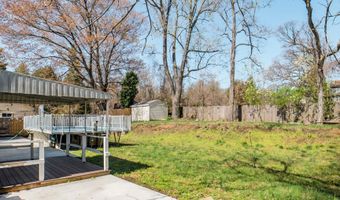16202 ALDERWOOD Ln Bowie, MD 20716
Snapshot
Description
Step inside this two-level single-family home to find brand-new flooring throughout, all-new light fixtures, and stylishly updated bathrooms. The main level features a bright and inviting living room with a cozy fireplace, a beautifully renovated kitchen with all-new appliances, and an open dining/breakfast area perfect for gatherings. A convenient main-level laundry, a study/den ideal for a home office, and a powder room complete this level. Upstairs, you'll find four generously sized bedrooms and two fully renovated bathrooms, offering comfort and privacy for everyone.
Outside, the large backyard is perfect for entertaining or relaxing, featuring a resurfaced patio and an above-ground pool with a brand-new pump. A long driveway in front of the home provides ample parking for up to three cars.
Located just off Crain Hwy and Central Ave, this home offers easy access to major commuter routes, shopping, dining, and entertainment.
More Details
Features
History
| Date | Event | Price | $/Sqft | Source |
|---|---|---|---|---|
| Listed For Sale | $489,000 | $273 | Compass |
Taxes
| Year | Annual Amount | Description |
|---|---|---|
| $6,075 |
Nearby Schools
Elementary School Pointer Ridge Elementary | 1 miles away | PK - 05 | |
Elementary School Northview Elementary | 1.9 miles away | PK - 05 | |
Elementary School Heather Hills Elementary | 2.3 miles away | PK - 06 |
