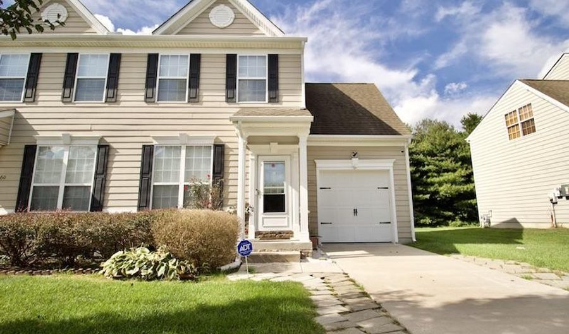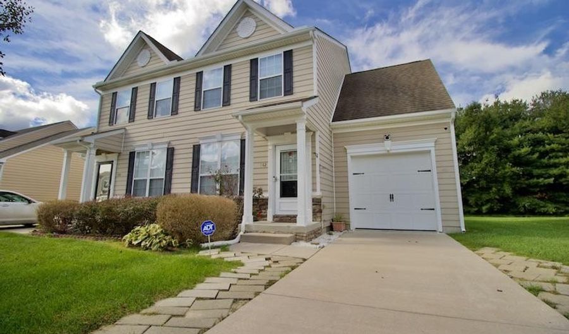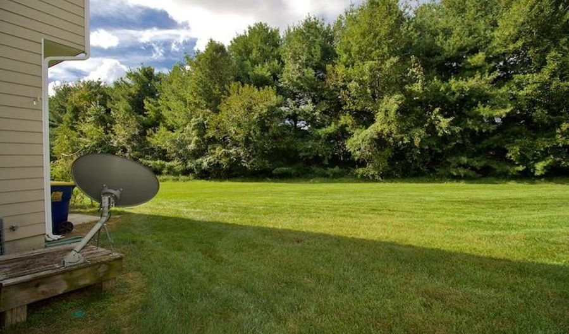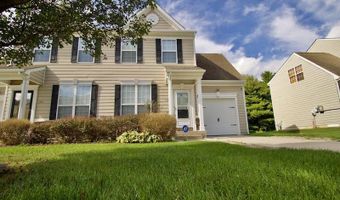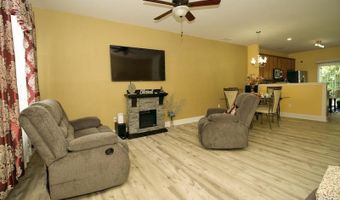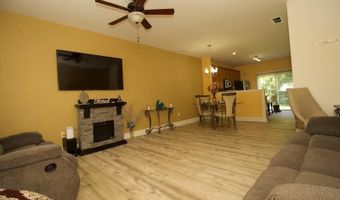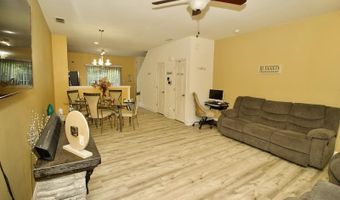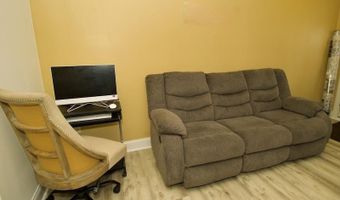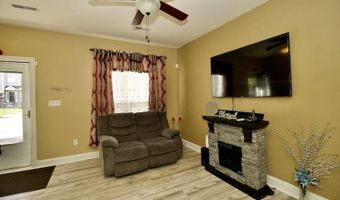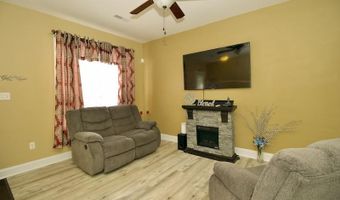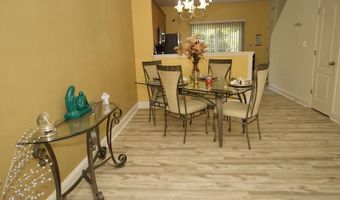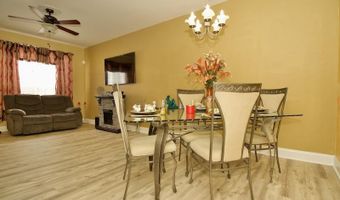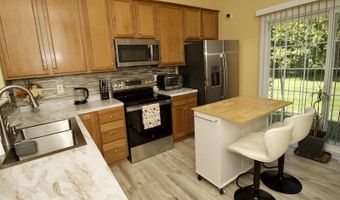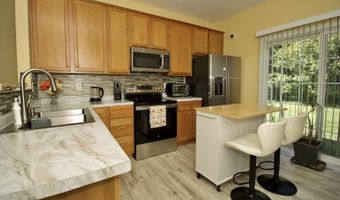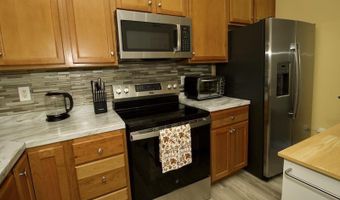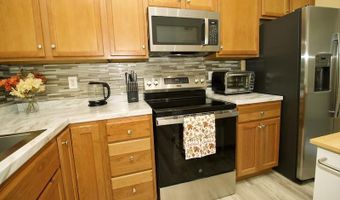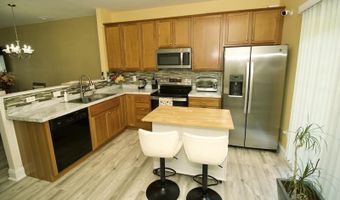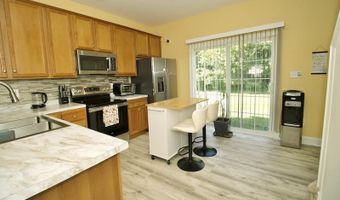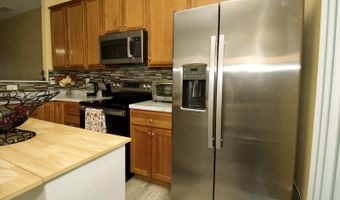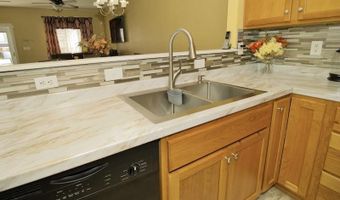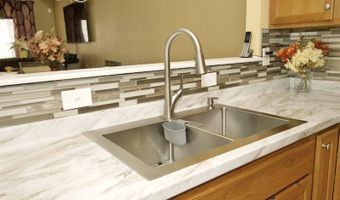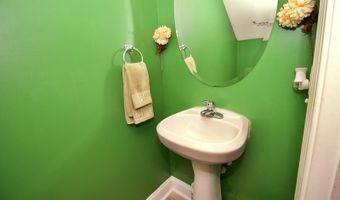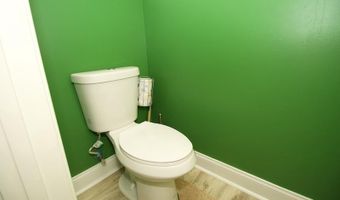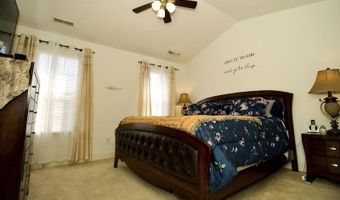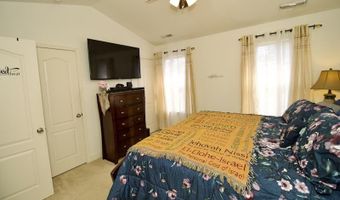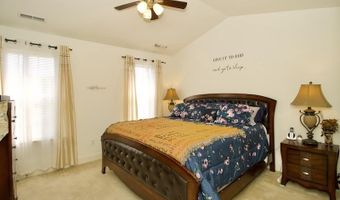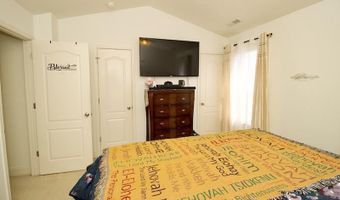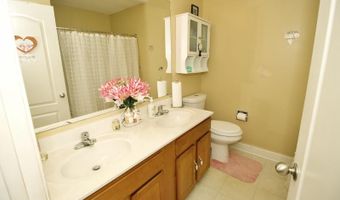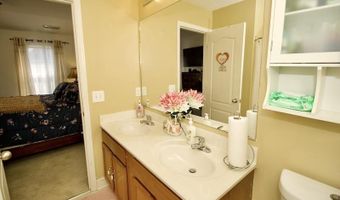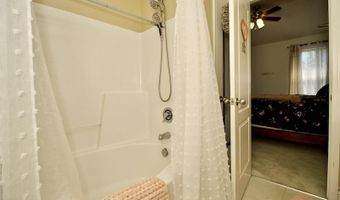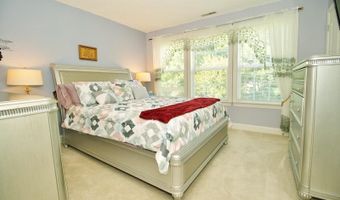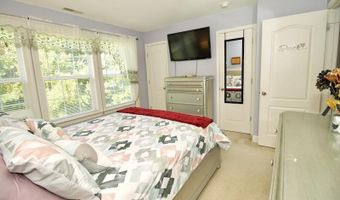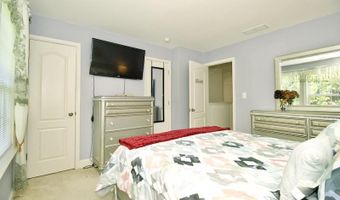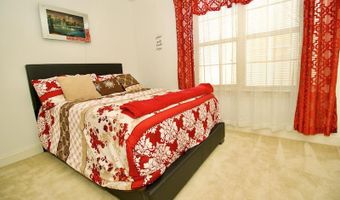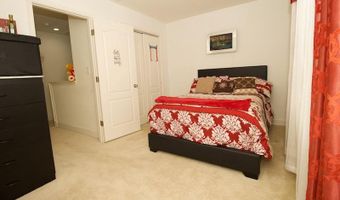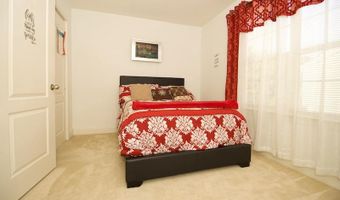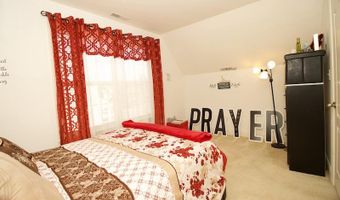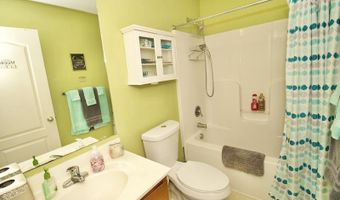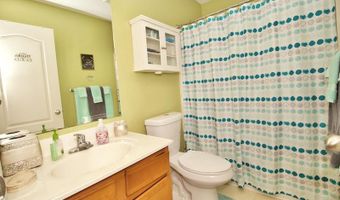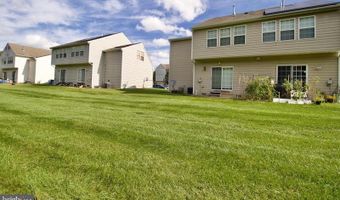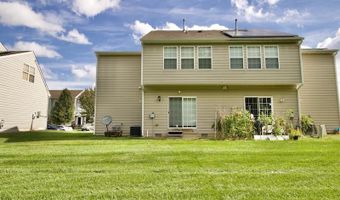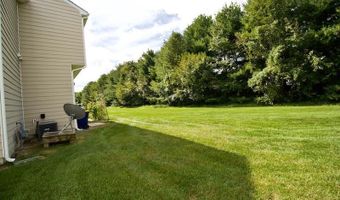162 LEXINGTON Pl Dover, DE 19901
Snapshot
Description
Welcome to 162 Lexington Glen Place! This home features a very open and flexible floorplan on the main level. You can be very creative with decorating and styling your living room/dining area furniture. The kitchen is fully equipped with an electric range, dishwasher, refrigerator, and a built in microwave, and a pantry for extra storage space. The rear slider door offers a quaint cozy view of the tree lined back yard. All 3 bedrooms are on the 2nd floor. The main bedroom is located towards the front of the home with 2 nice windows. The main bedroom suite offers 2 closets and a private full bathroom with a tub/shower combination and double sinks. The washer and dryer are located on the 2nd floor with easy access to the bedrooms. Park in the garage or use it for extra storage space. The community of Lexington Glen offers very easy access to Rt1 for commuting and RT13 for shopping and other amenities. The $62.00 monthly HOA fee includes lawn mowing service!
More Details
Features
History
| Date | Event | Price | $/Sqft | Source |
|---|---|---|---|---|
| Price Changed | $299,999 -3.19% | $214 | RE/MAX Horizons | |
| Listed For Sale | $309,900 | $221 | RE/MAX Horizons |
Taxes
| Year | Annual Amount | Description |
|---|---|---|
| $1,516 |
Nearby Schools
Elementary School East Dover Elementary School | 0.9 miles away | PK - 04 | |
Elementary School Towne Point Elementary School | 1.3 miles away | KG - 04 | |
Middle School Central Middle School | 1.3 miles away | 07 - 08 |
