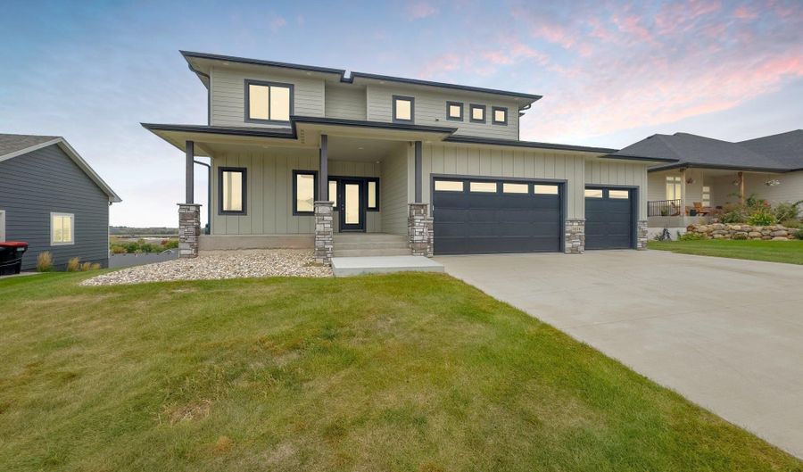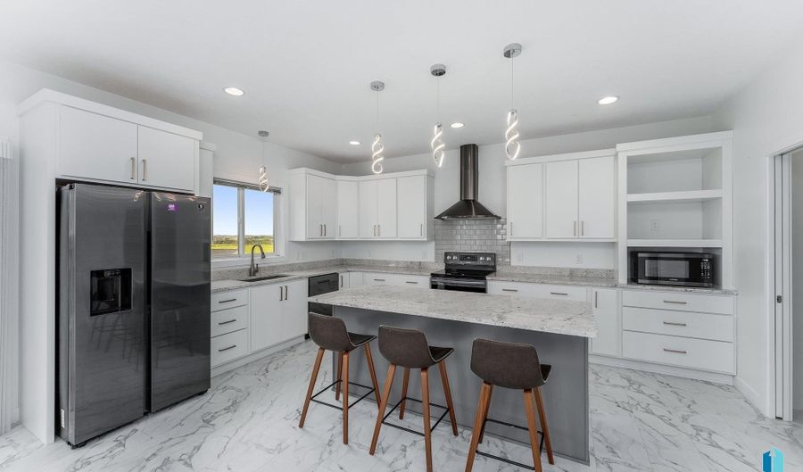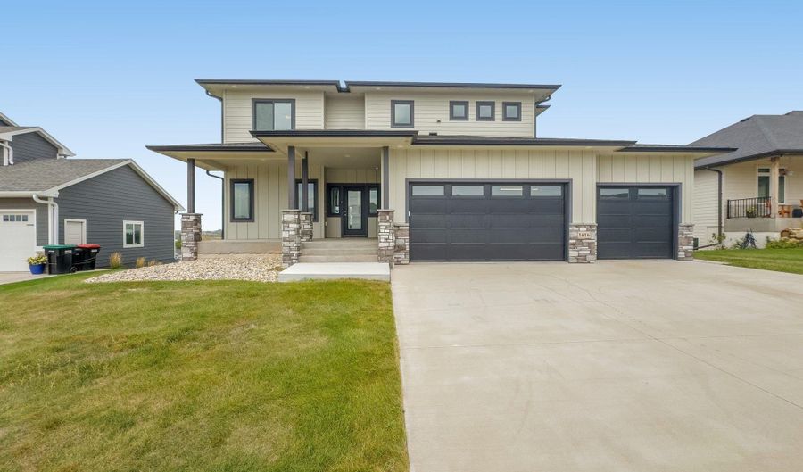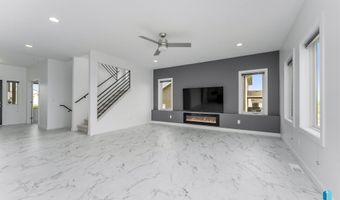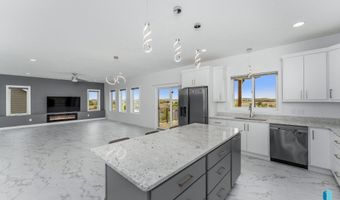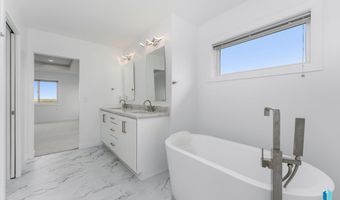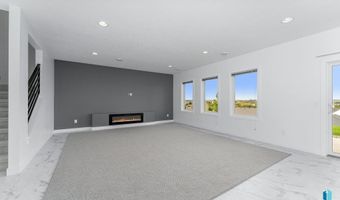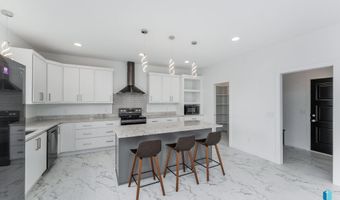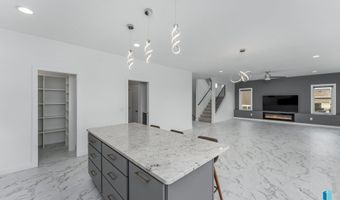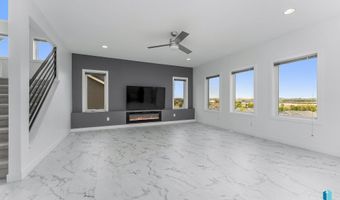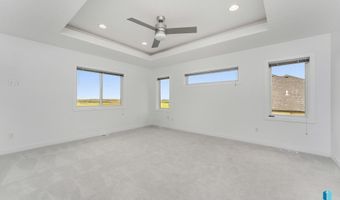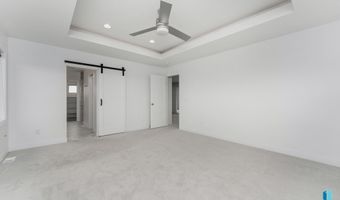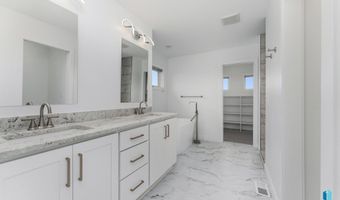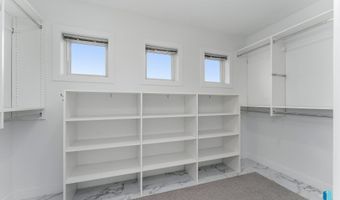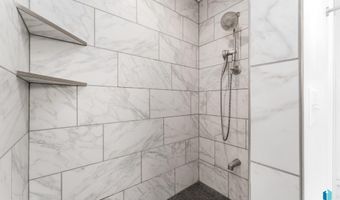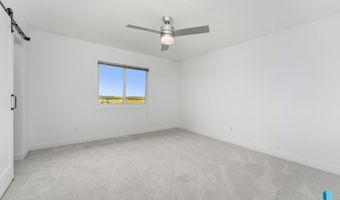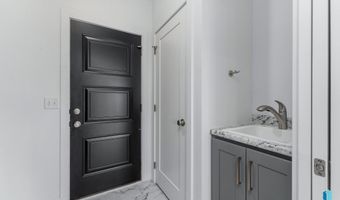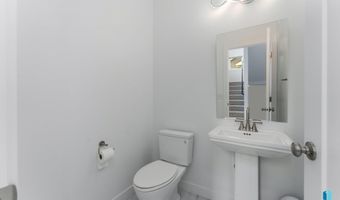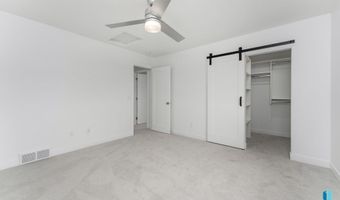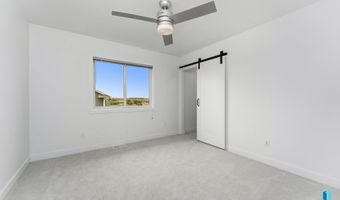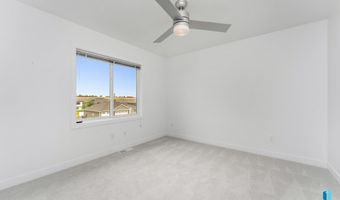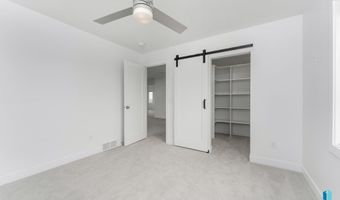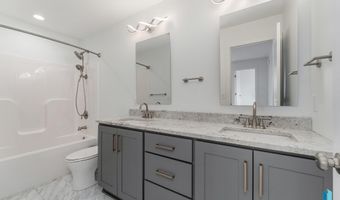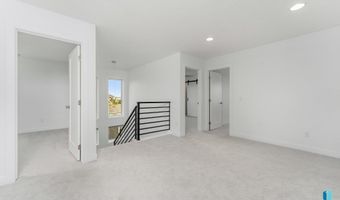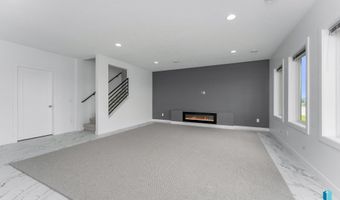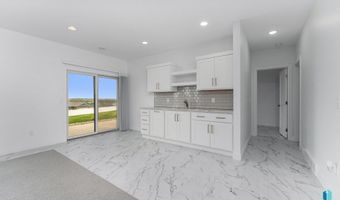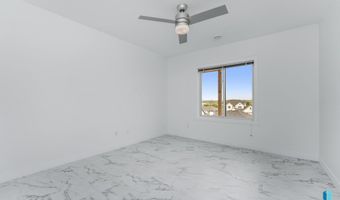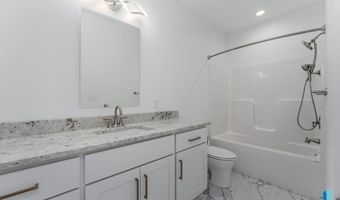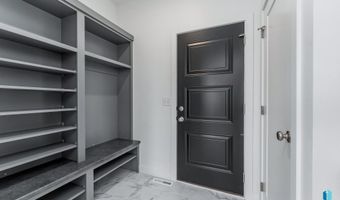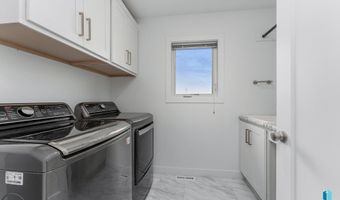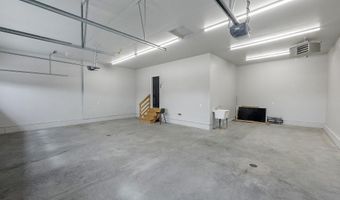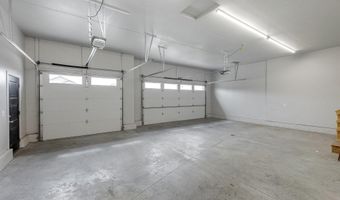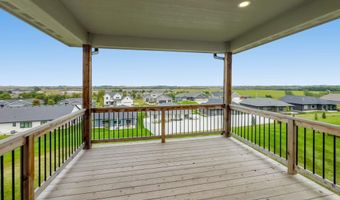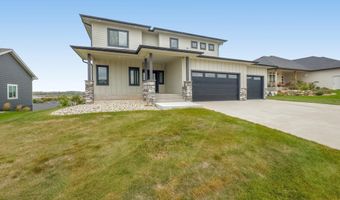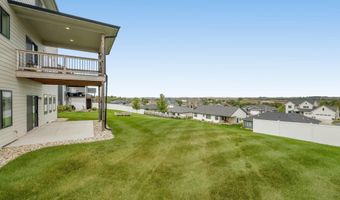1616 W Legacy Dr Brandon, SD 57005
Snapshot
Description
Two-Story Walkout home in the Bluffs of Brandon! You will love this floor plan of this 5 bedroom, 3.5 bath, walkout home with an oversized 3 stall garage. The main level is open and bright with a perfect gathering space. The kitchen has a 6 ft granite island, tons of cabinet storage, and a large walk-in pantry. The dining room has a slider to the covered deck that has a pretty view of the Brandon valley. The main level also features a nice sized office, and drop zone off of the garage. The upper level has 4 bedrooms, all with walk in closets. The primary suite is spacious and has a beautiful bathroom with a soaker tub, double vanity, tiled shower and large walk in closet. The upper level also has a convenient laundry room, and computer/sitting area at top of stairs. The walkout lower level features 1 bedroom, 1 full bath, and a huge family room with fireplace and wet bar area. Don’t miss the oversized garage with floor drains, heater and water hookups. This is a great home in a great neighborhood!
More Details
Features
History
| Date | Event | Price | $/Sqft | Source |
|---|---|---|---|---|
| Listed For Sale | $674,900 | $189 | Hegg, REALTORS |
Taxes
| Year | Annual Amount | Description |
|---|---|---|
| $8,201 |
Nearby Schools
Middle School Brandon Valley Middle School - 02 | 0.4 miles away | 06 - 08 | |
Elementary School Brandon Elementary - 03 | 1.6 miles away | PK - 05 | |
Elementary School Robert Bennis Elementary - 05 | 1.8 miles away | PK - 05 |
