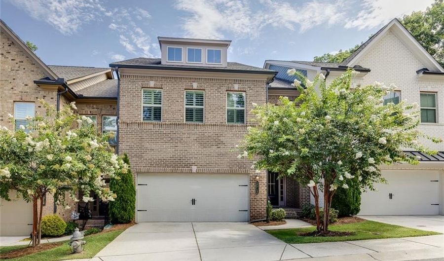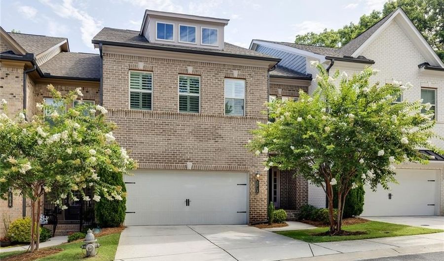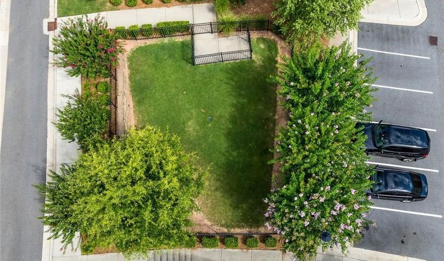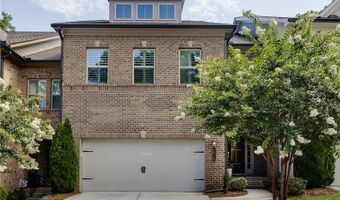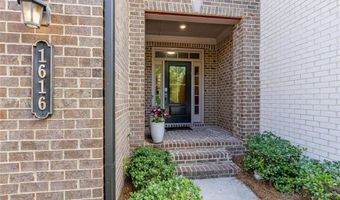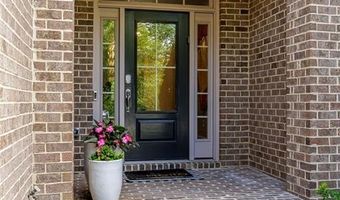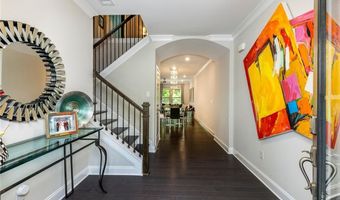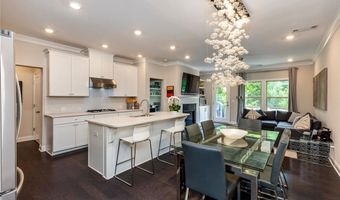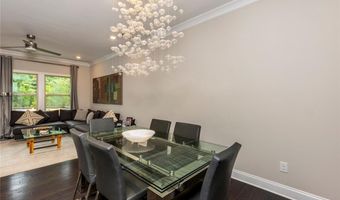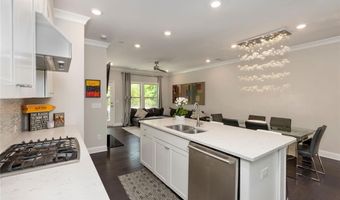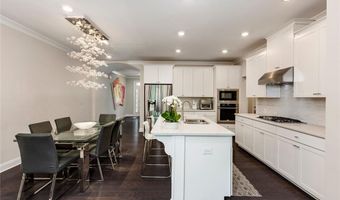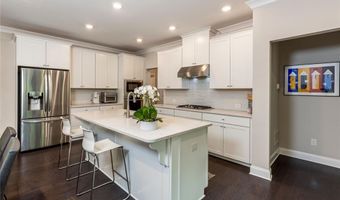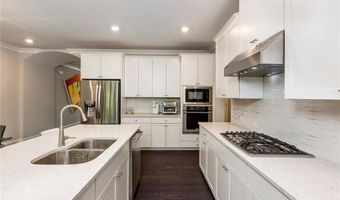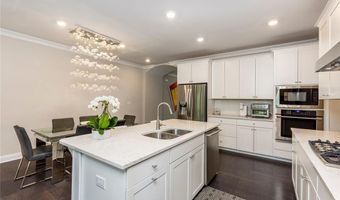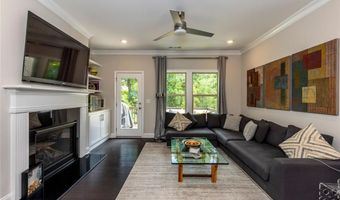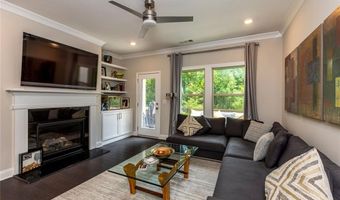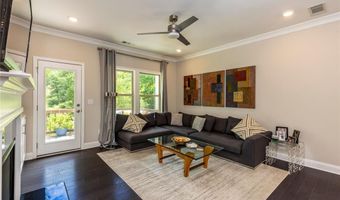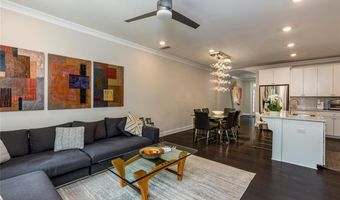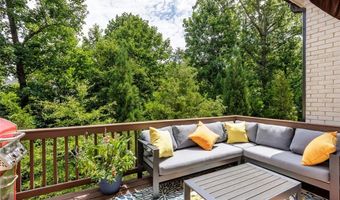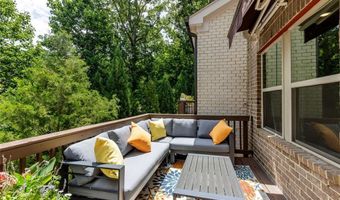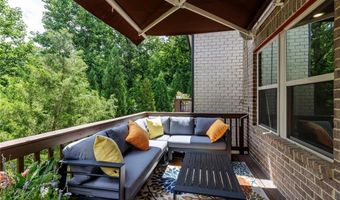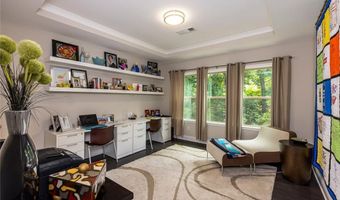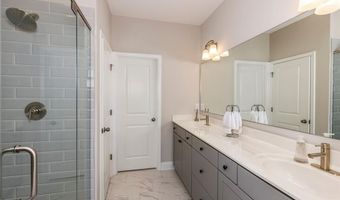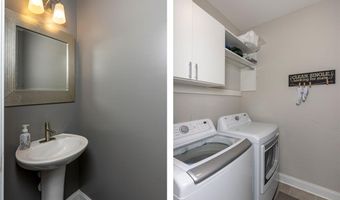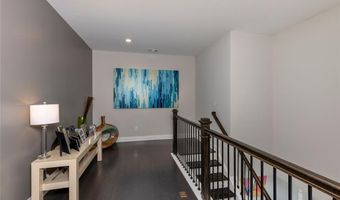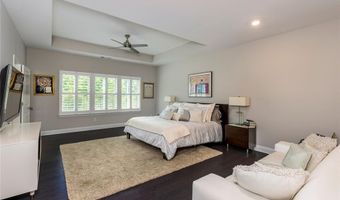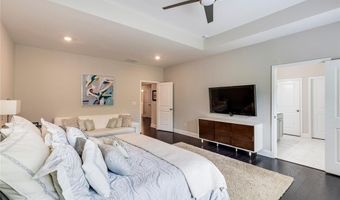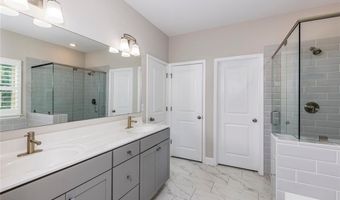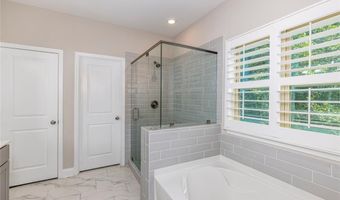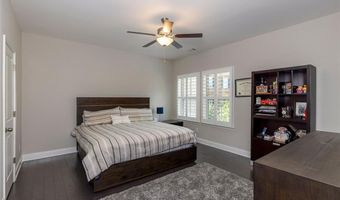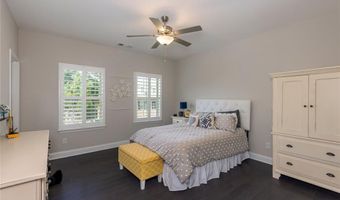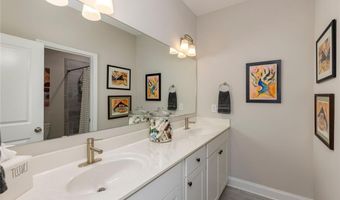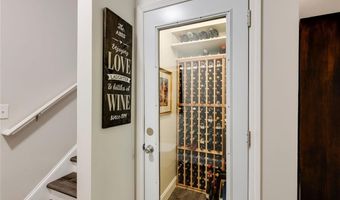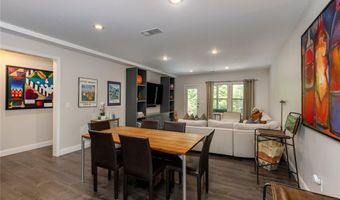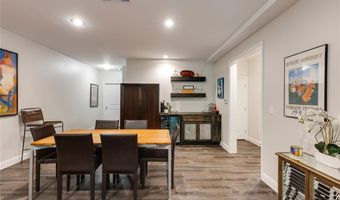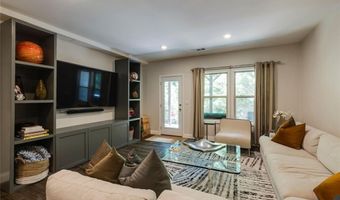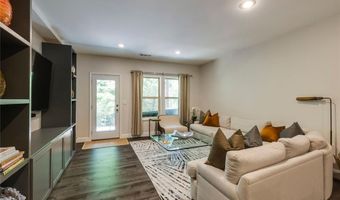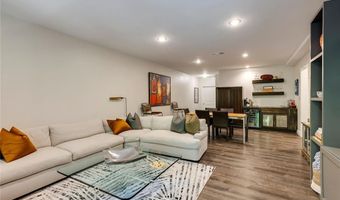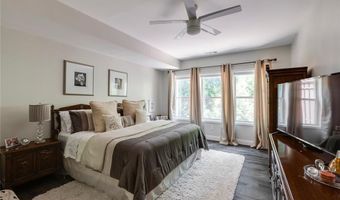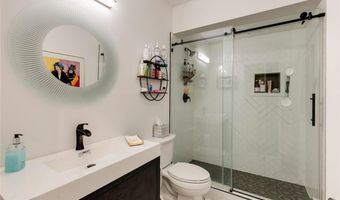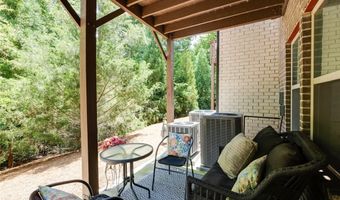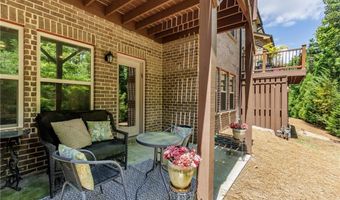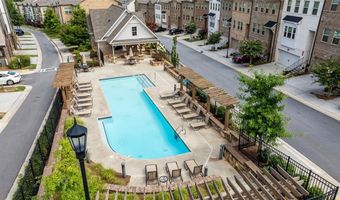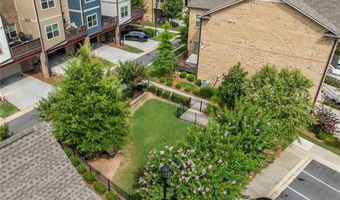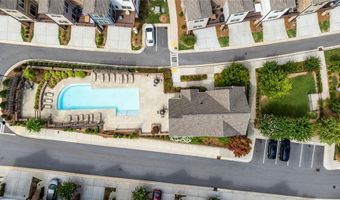1616 Prestwick Ln Atlanta, GA 30338
Snapshot
Description
Luxurious Living in the Heart of Dunwoody! Welcome to this gorgeous, meticulously maintained townhome nestled in a private enclave within the prestigious gated community of Dunwoody Village Townhomes. Offering the perfect blend of sophistication, comfort, and convenience, this exquisite residence is located just steps from Dunwoody Village, where premier dining, shopping, and entertainment options await. From the inviting front porch and entry foyer, you're welcomed into light-filled interiors adorned with gleaming hardwood floors, high ceilings, and timeless plantation shutters. The heart of the home is the chef’s kitchen, featuring crisp white cabinetry, elegant quartz countertops with a designer tile backsplash, a large center island with breakfast bar, walk-in pantry, and stainless steel appliances including a gas cooktop. The kitchen seamlessly flows into the dining area and spacious great room, complete with a cozy fireplace and custom built-ins—perfect for relaxed gatherings or elegant entertaining. Step outside to the private deck overlooking a lush backyard, ideal for morning coffee or evening unwinding. A rare find, this home boasts two luxurious primary suites, one conveniently located on the main level with a serene spa-like bath. The upper-level primary suite is a true retreat, featuring a tray ceiling, sitting area, a stunning bath with double vanity, glass-enclosed shower, free-standing soaking tub, and a massive walk-in closet. Two additional secondary bedrooms and a full hall bath offer flexibility for guests, family, or office space. The terrace level is a true extension of the home’s livability, showcasing a comfortable living area with a walk-out patio, an additional bedroom and full bath—ideal for guests or multi-generational living—as well as a custom wine cellar and wine bar, perfect for entertaining. Enjoy a low-maintenance luxury lifestyle with full exterior maintenance included, and resort-style community amenities such as a sparkling pool with cabana, dog park, and beautifully landscaped common areas. All just minutes to local parks, farmer's markets, the Dunwoody Nature Center with scenic walking trails, and within walking distance to your favorite coffee shops and restaurants. Located in the sought-after Vanderlyn Elementary School District, with easy access to major interstates, this prime location offers seamless connectivity to all that Atlanta has to offer.
More Details
Features
History
| Date | Event | Price | $/Sqft | Source |
|---|---|---|---|---|
| Listed For Sale | $795,000 | $197 | Harry Norman Realtors |
Expenses
| Category | Value | Frequency |
|---|---|---|
| Home Owner Assessments Fee | $310 | Monthly |
Taxes
| Year | Annual Amount | Description |
|---|---|---|
| 2024 | $7,475 |
Nearby Schools
Elementary School Vanderlyn Elementary School | 0.4 miles away | PK - 05 | |
Middle School Peachtree Middle School | 1.8 miles away | 06 - 08 | |
Middle School Kittredge Magnet School | 2.3 miles away | 04 - 06 |
