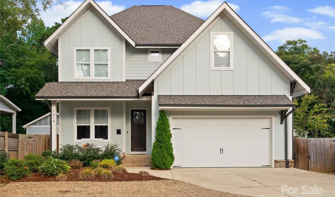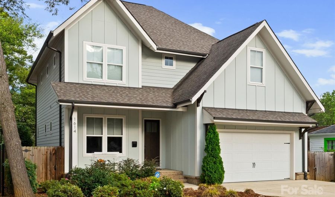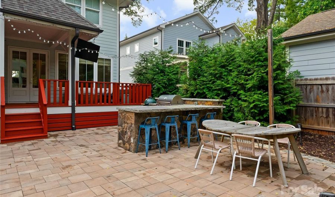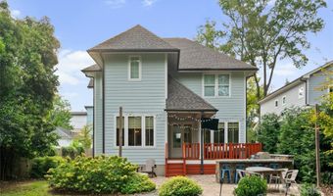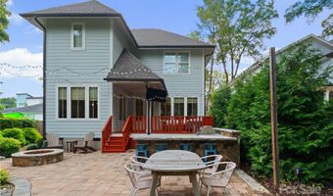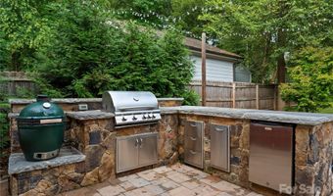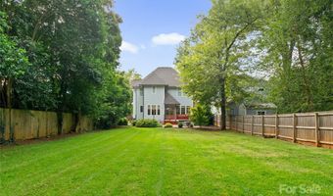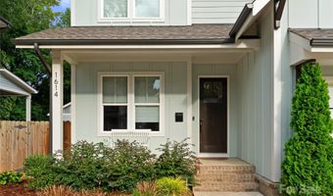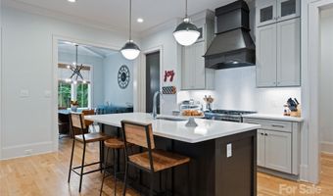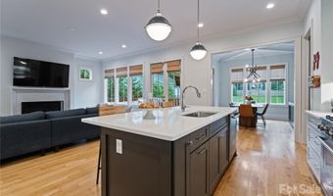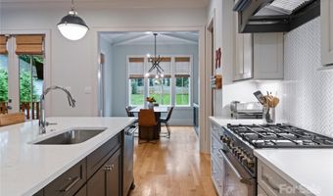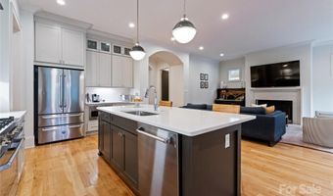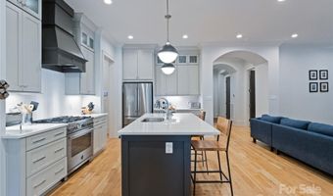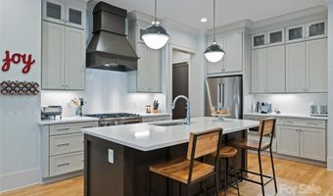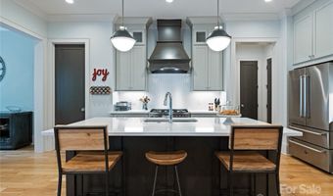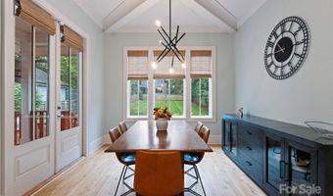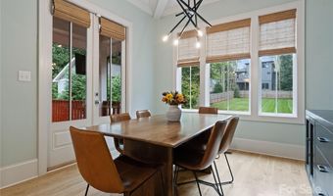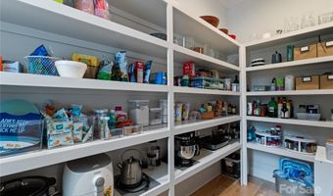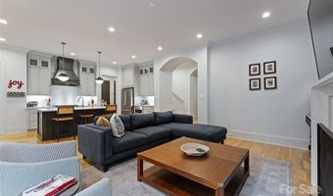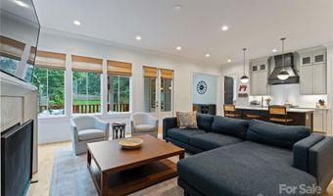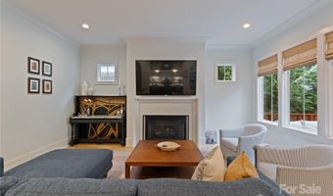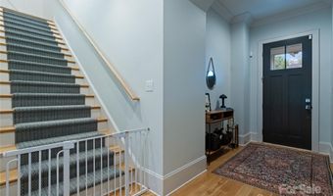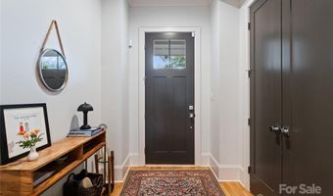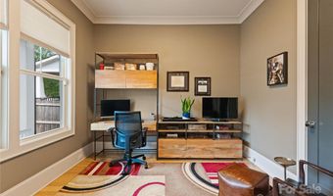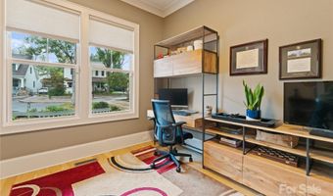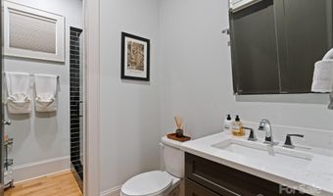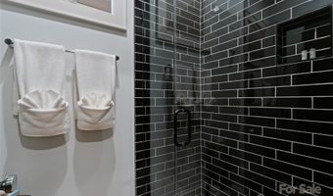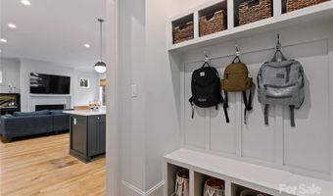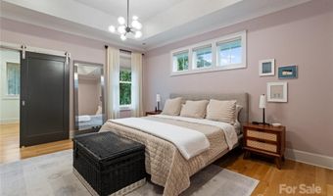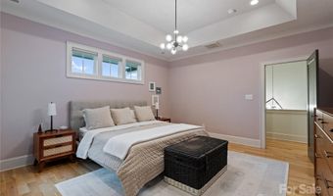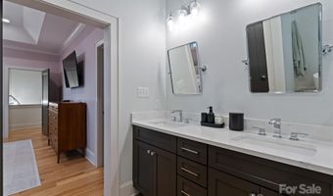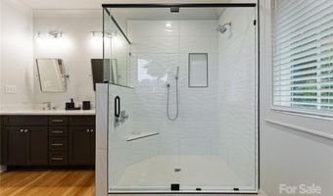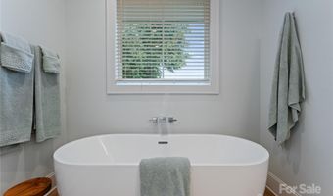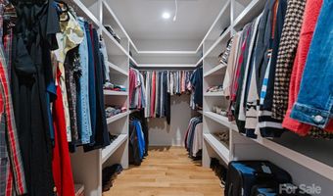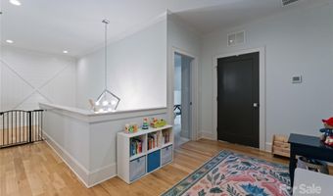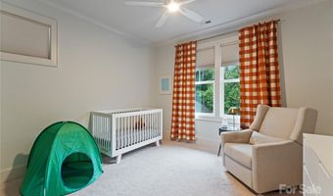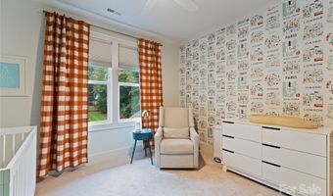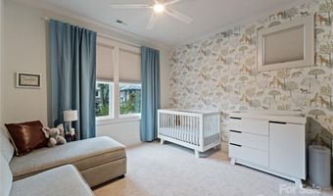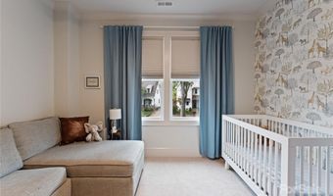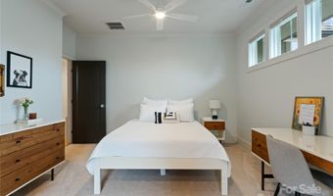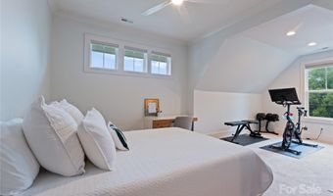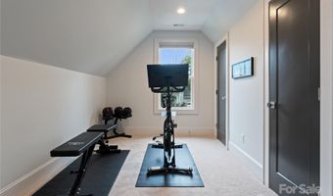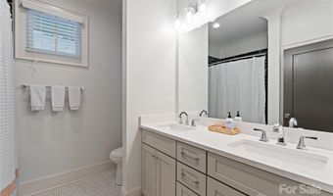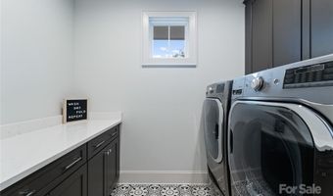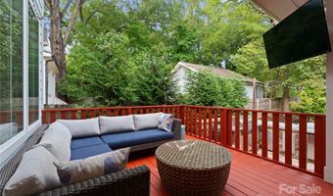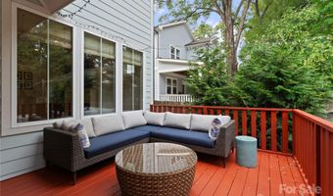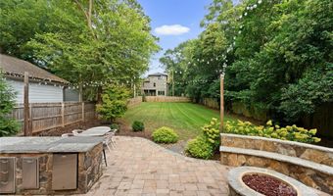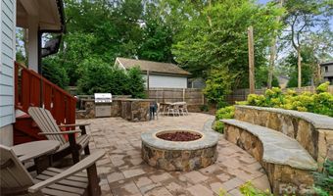1614 Chatham Ave Charlotte, NC 28205
Snapshot
Description
This stunning modern craftsman offers the best of Midwood living-style, space, and location. With an oversized 2-car garage featuring custom professional storage, generous built-ins, and countless upgrades, this home blends sophistication with functionality. Enjoy a massive, flat fenced backyard designed for entertaining, complete with a hardscaped patio, built-in firepit, outdoor kitchen with grill, and lush professional landscaping. Inside, elegant details shine-site-finished white oak floors, arched openings, custom trim, coffered ceilings, and a custom carpet runner on the stairs. The chef's kitchen impresses with quartz counters, a herringbone backsplash, Bertazzoni 5-burner gas range, and walk-in pantry. The main-level office/bedroom connects to a full bath for flexibility, while upstairs the luxurious primary suite features a tray ceiling, barn door, spacious walk-in closet, freestanding tub, double vanity, and dual-head shower. All bedrooms include room-darkening cordless double shades that open from the top or bottom. Upstairs features an additional bonus flex space that is great for a play area or office. The entire home has been painted throughout with premium Sherwin Williams Emerald paint, offering a polished, move-in-ready finish. Ideally situated with sidewalks all the way through Plaza Midwood-just a short walk to Harris Teeter, Giddy Goat Coffee, Milkbread, and directly across from Veterans Park with its playground, splash pad, and tennis courts-this exceptional home perfectly combines luxury and walkable convenience in one of Charlotte's most sought-after neighborhoods.
More Details
Features
History
| Date | Event | Price | $/Sqft | Source |
|---|---|---|---|---|
| Price Changed | $1,295,000 -4.07% | $471 | Berkshire Hathaway HomeServices Carolinas Realty | |
| Listed For Sale | $1,350,000 | $491 | Berkshire Hathaway HomeServices Carolinas Realty |
Taxes
| Year | Annual Amount | Description |
|---|---|---|
| $0 | L6 M4-391 |
Nearby Schools
High School Midwood High | 0.4 miles away | 09 - 09 | |
Junior & Senior High School Midwood High - Tate Taps | 0.4 miles away | 07 - 12 | |
Elementary, Middle & High School Morgan School | 0.6 miles away | 01 - 12 |
