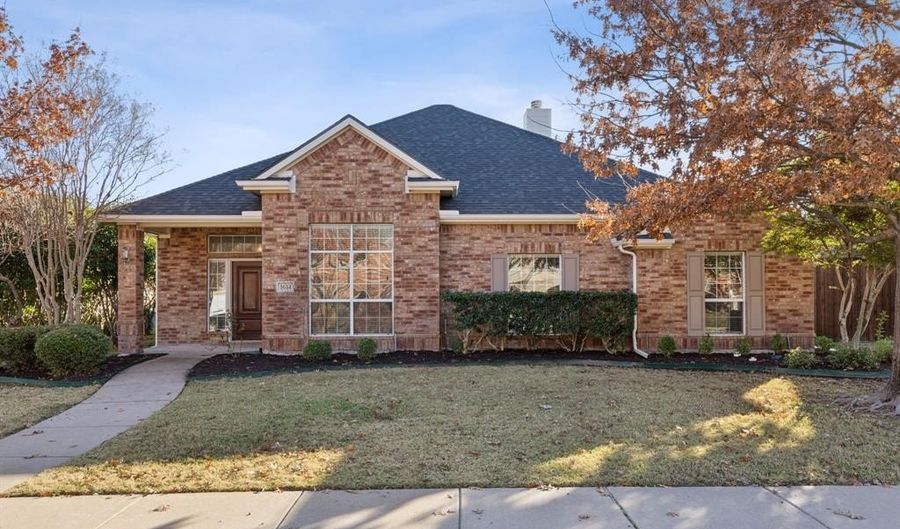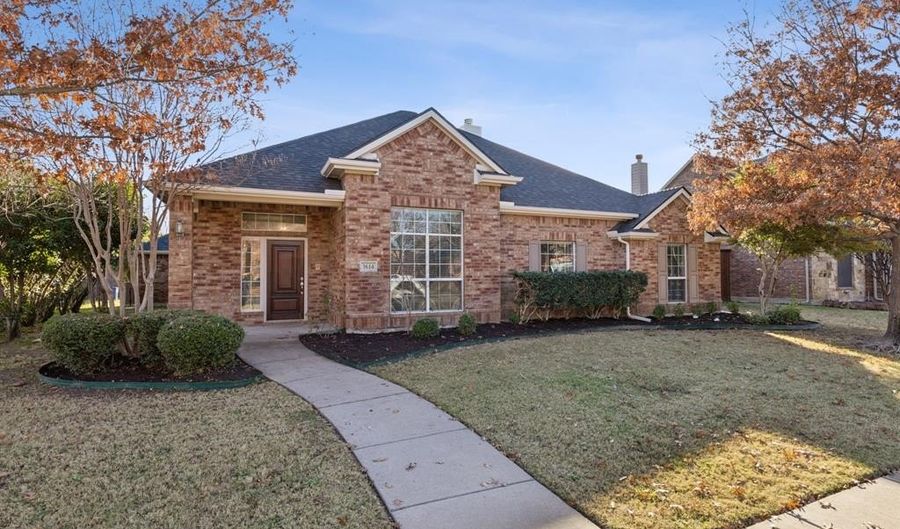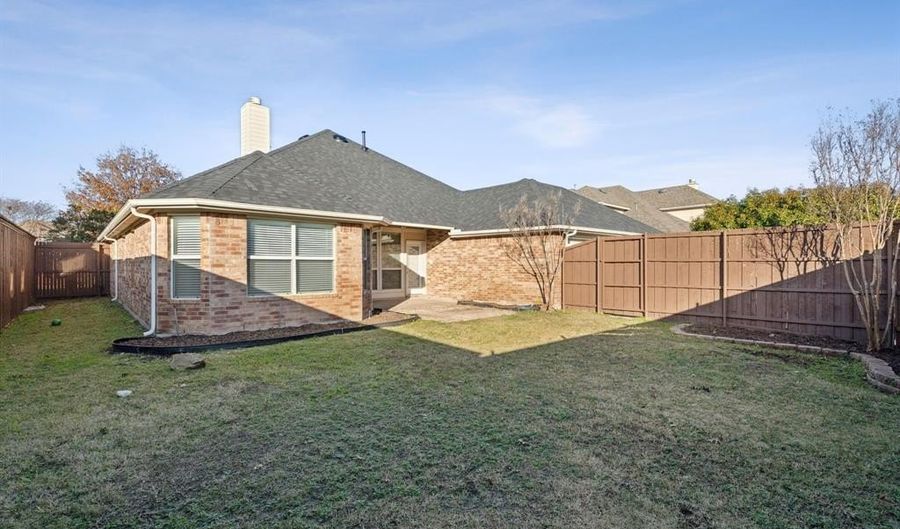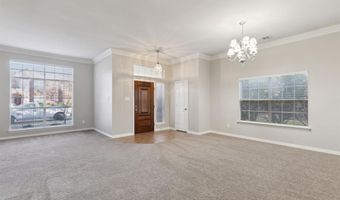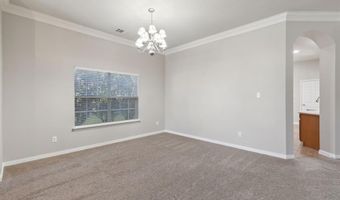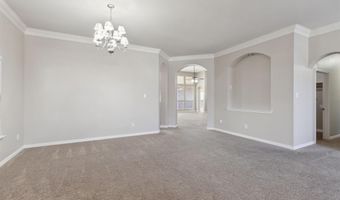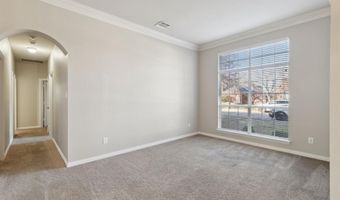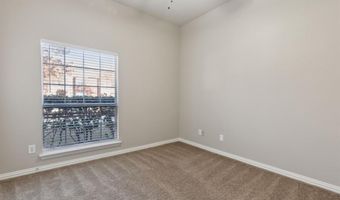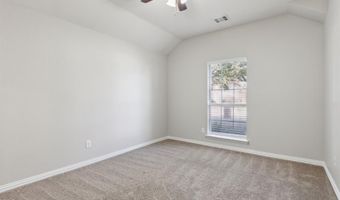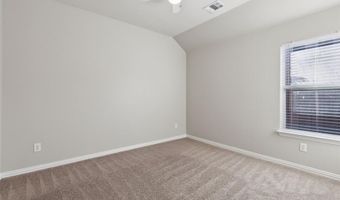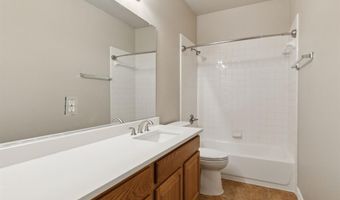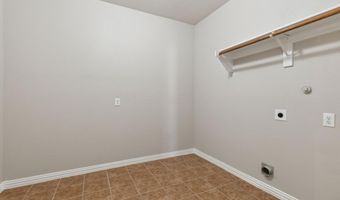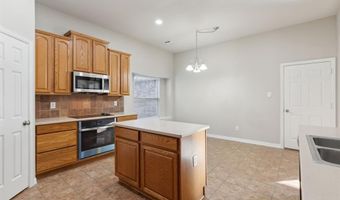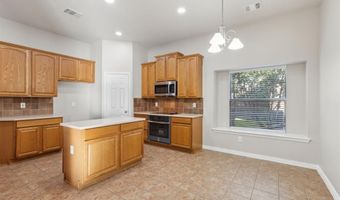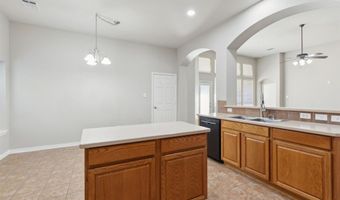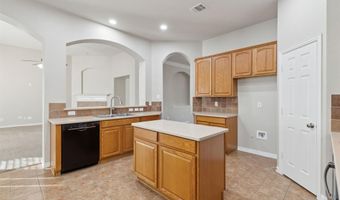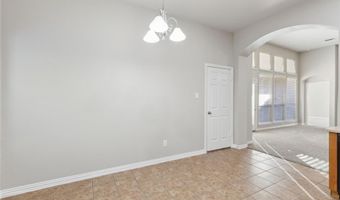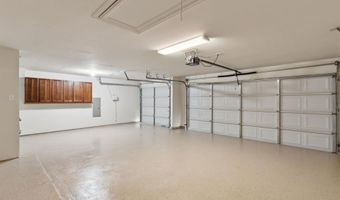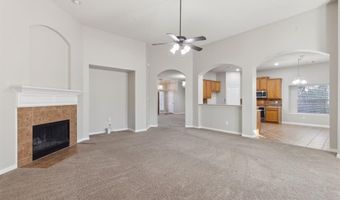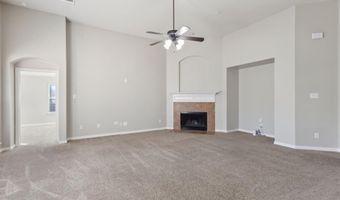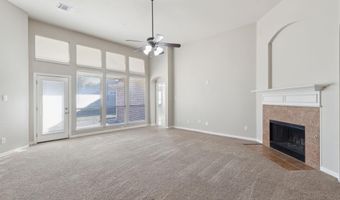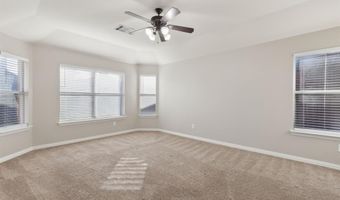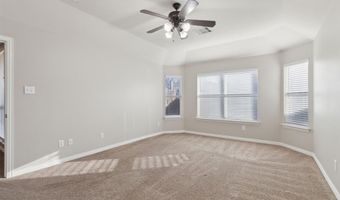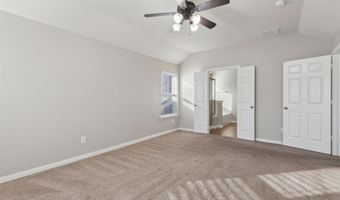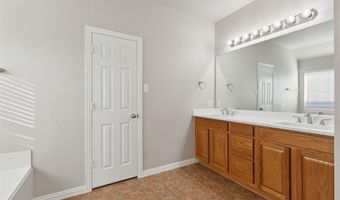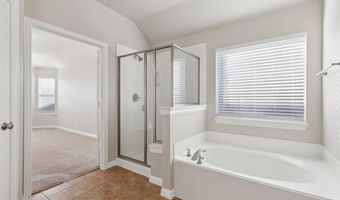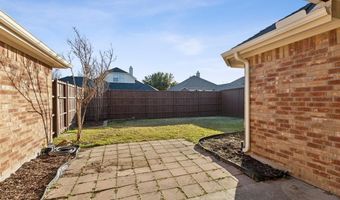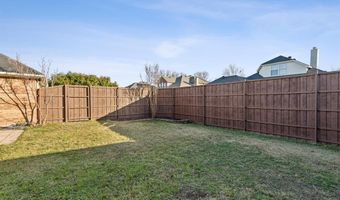1614 Bryce Canyon Ln Allen, TX 75002
Snapshot
Description
Multiple offers received - Offer deadline 12N Jan 4. Nestled on a quiet street in prestigious Lovejoy ISD, this beautiful one-story home has been meticulously maintained where every detail has been carefully considered. The open floor plan is perfect for entertaining and everyday living with a formal living and dining room that seamlessly flows to the kitchen and living area. The large kitchen features an island, Corian countertops, brand new oven and microwave, breakfast bar, tons of cabinet and counter space, breakfast nook with a window seat, and is open to the living room with a corner gas fireplace. The oversized primary suite is split from the secondary bedrooms and features an ensuite with dual sinks, garden tub, separate shower, and walk-in closet. Just installed quartz countertops in both bathrooms with undermount sinks and new commodes. Enjoy the outdoors under the covered patio as kids or pets play in the perfectly sized grassy area in the backyard that is enclosed with a board-on-board fence. This home boasts a 3-car garage and offers lots of storage space and a massive utility room. New HVAC installed in 2022, new water heater in 2021, roof was replaced in May 2024, and epoxy flooring in the garage and a new sprinkler control box was installed in Dec 2024. Situated near walking trails and parks with proximity to elite shopping and dining, and easy access to major thoroughfares.
More Details
Features
History
| Date | Event | Price | $/Sqft | Source |
|---|---|---|---|---|
| Listed For Sale | $540,000 | $218 | Exemplary Real Estate LLC |
Expenses
| Category | Value | Frequency |
|---|---|---|
| Home Owner Assessments Fee | $770 | Annually |
Nearby Schools
Elementary School James And Margie Marion Elementary | 0.8 miles away | PK - 06 | |
Other Lovejoy Daep | 0.9 miles away | 00 - 00 | |
Elementary School Carrie L Lovejoy Elementary | 0.9 miles away | KG - 05 |
