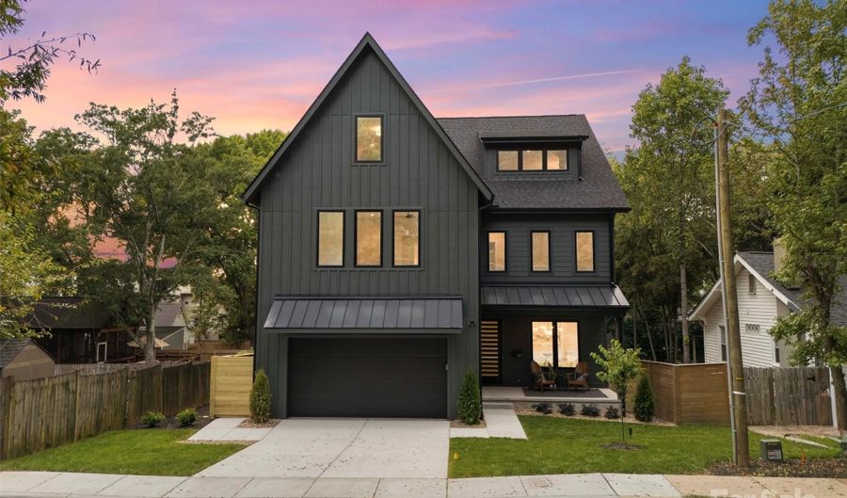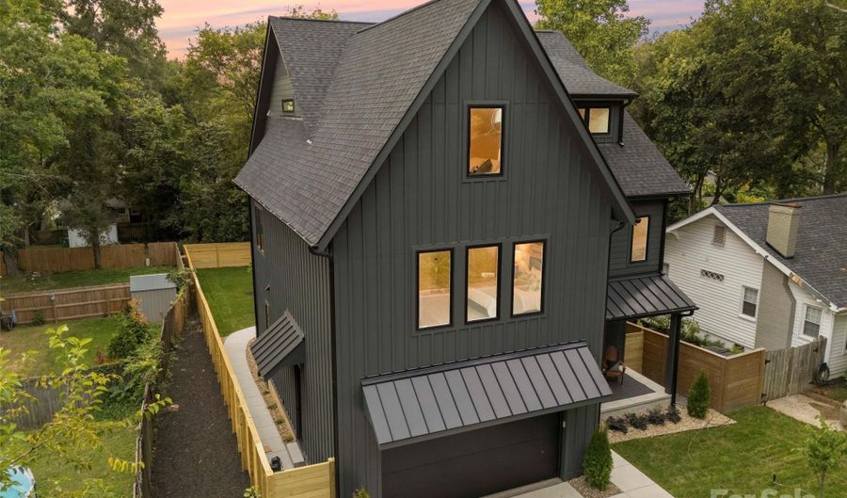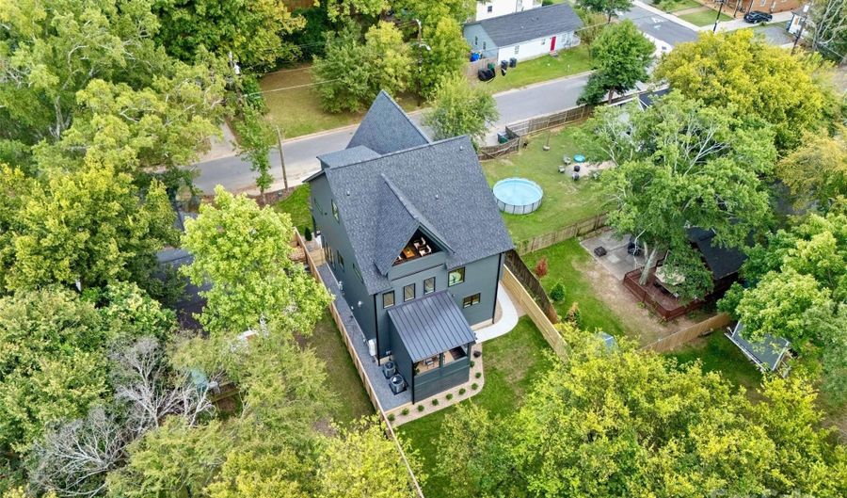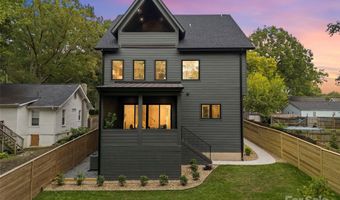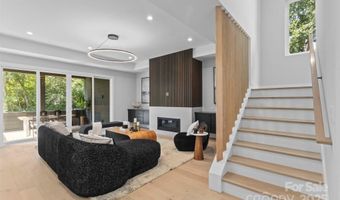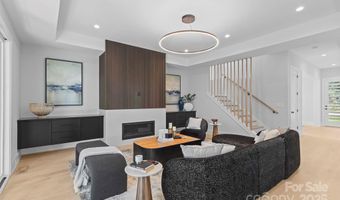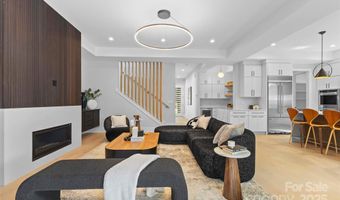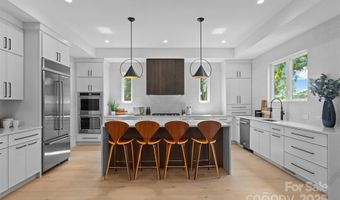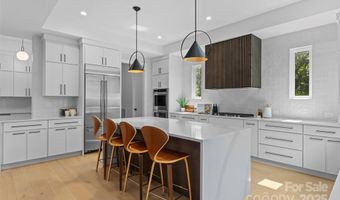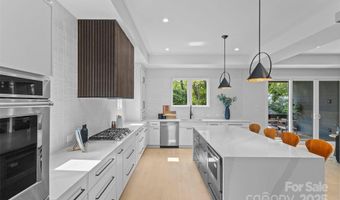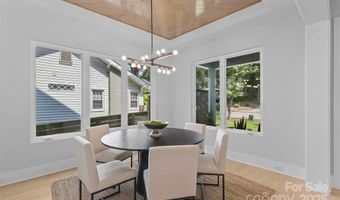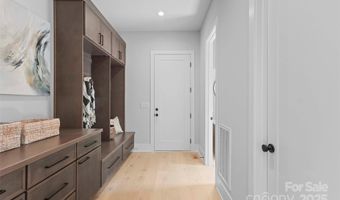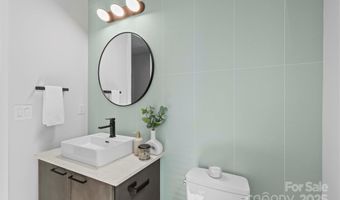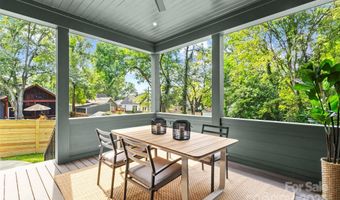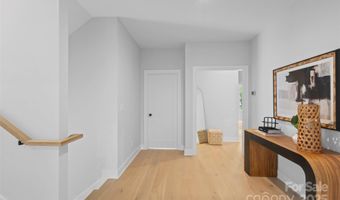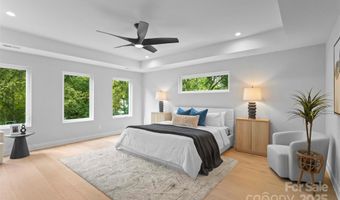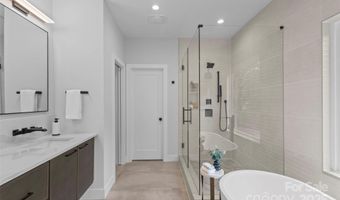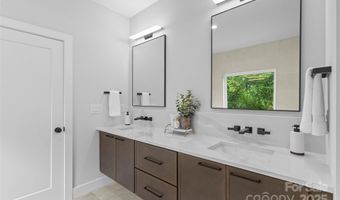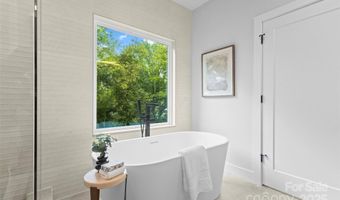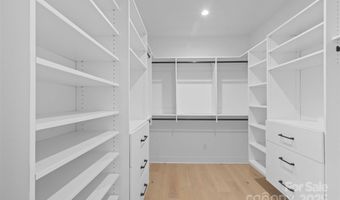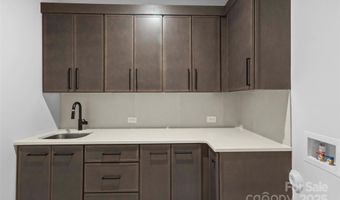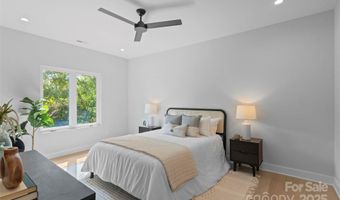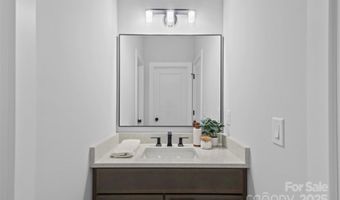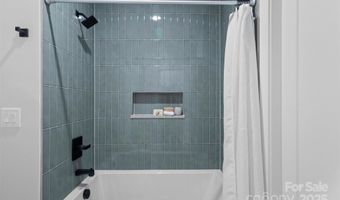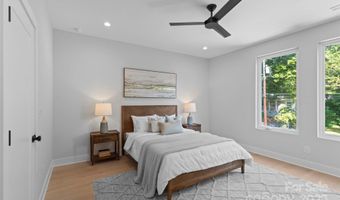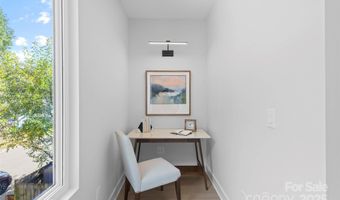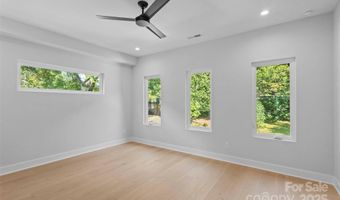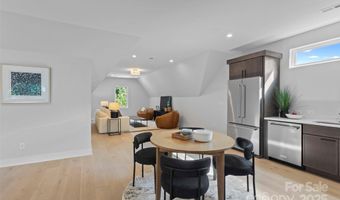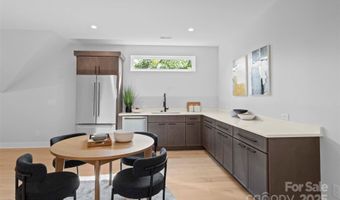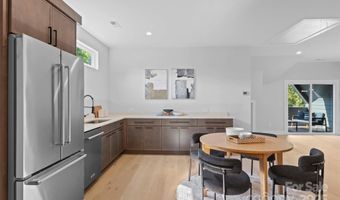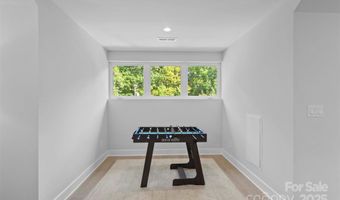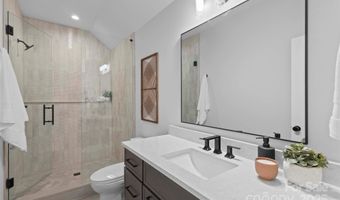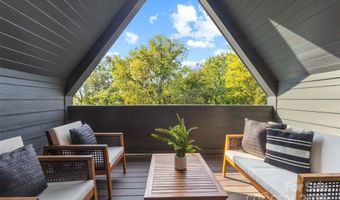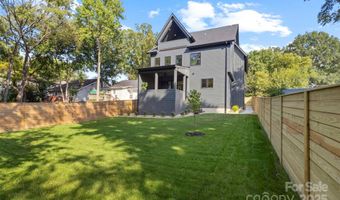1613 Umstead St Charlotte, NC 28205
Snapshot
Description
Seller offering $20,000 credit toward buyer's closing costs, rate buydown, or upgrades with acceptable offer! Gourmet kitchen: waterfall quartz island, butler's pantry, and wet bar. Sliding glass doors out to Screened porch + TimberTech composite decking. Two-car garage with large utility closet, EV pre-wire, hot/cold hose bib, and oversized mudroom with storage. Wide-plank hardwoods, designer lighting, bespoke features. Third-level bonus + kitchenette + terrace with an amazing skyline view. Private, fenced backyard (~0.17 ac). Conditioned crawlspace | Foam-insulated attic for comfort & efficiency. Walkable to Plaza Midwood/NODA cafes, breweries, greenway; ~8-10 min to Uptown.
More Details
Features
History
| Date | Event | Price | $/Sqft | Source |
|---|---|---|---|---|
| Listed For Sale | $1,559,000 | $372 | Savvy + Co Real Estate |
Taxes
| Year | Annual Amount | Description |
|---|---|---|
| $0 | L15 B2 M173-377 |
Nearby Schools
Elementary School Villa Heights Elementary | 0.4 miles away | KG - 05 | |
Junior & Senior High School Midwood High - Tate Taps | 0.8 miles away | 07 - 12 | |
High School Midwood High | 0.8 miles away | 09 - 09 |
