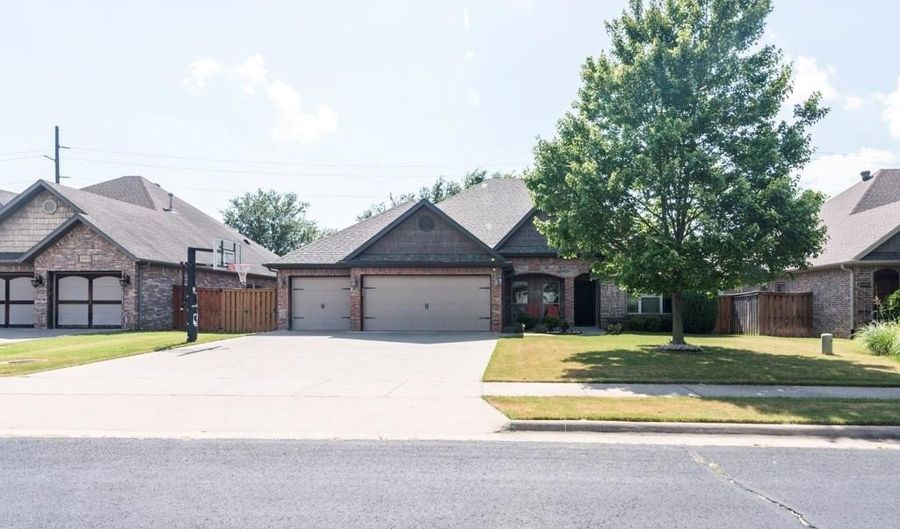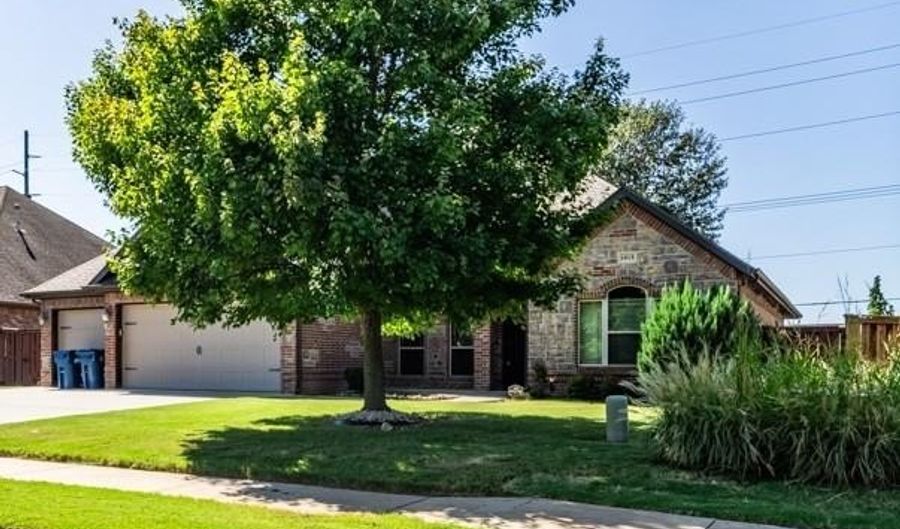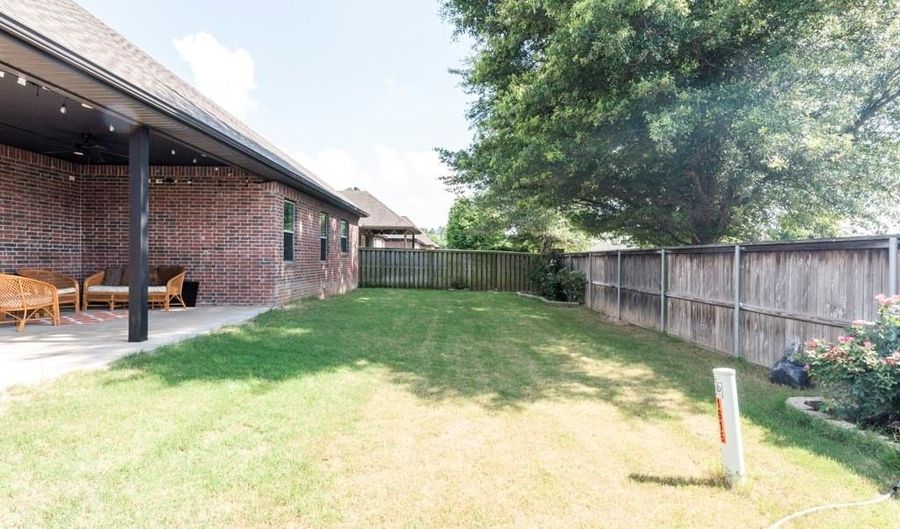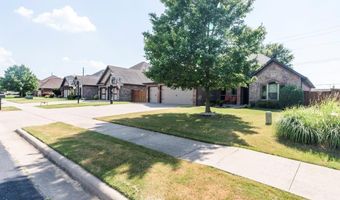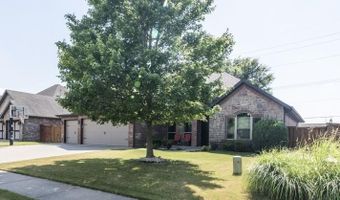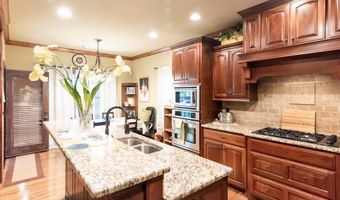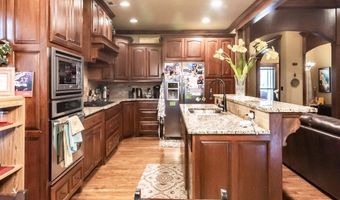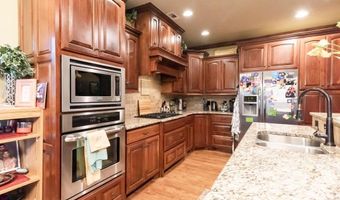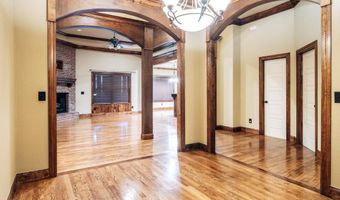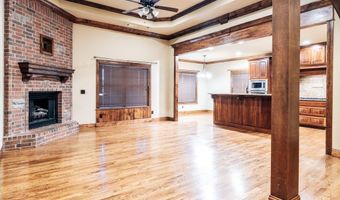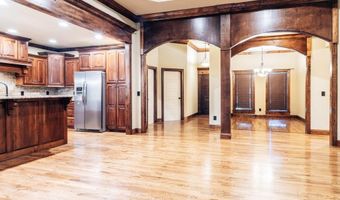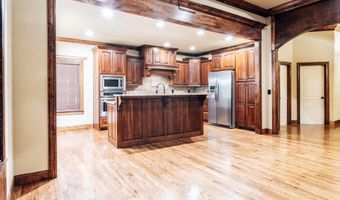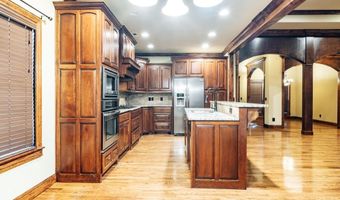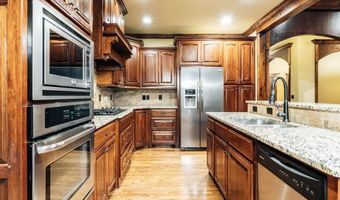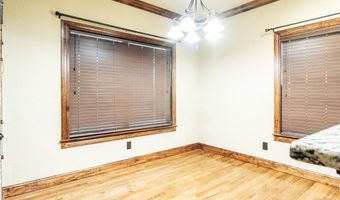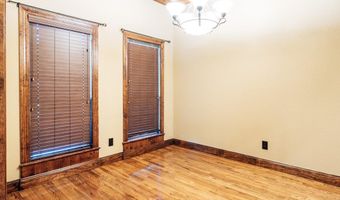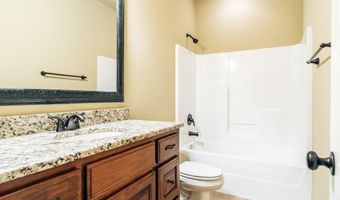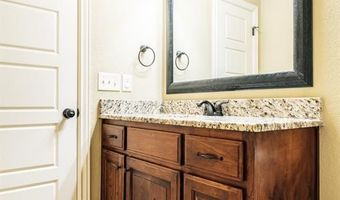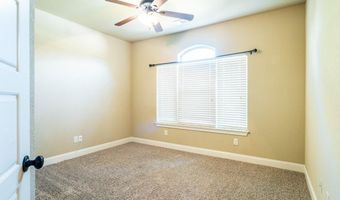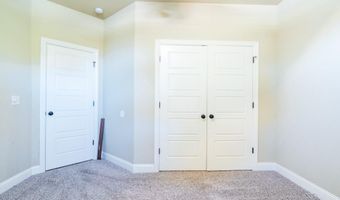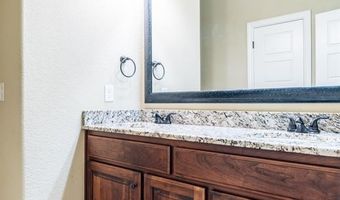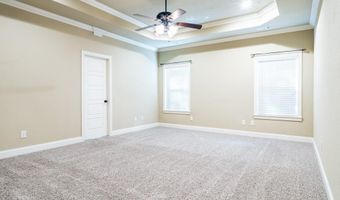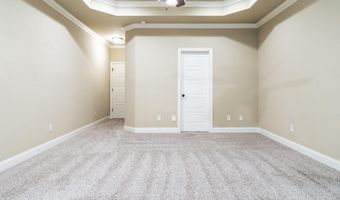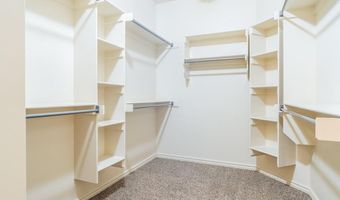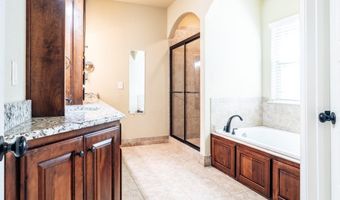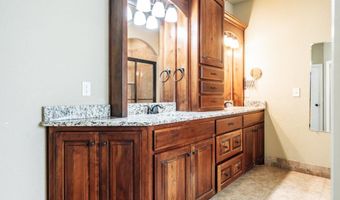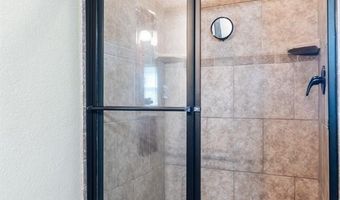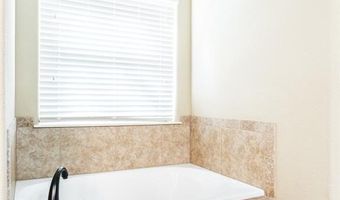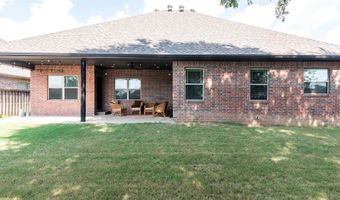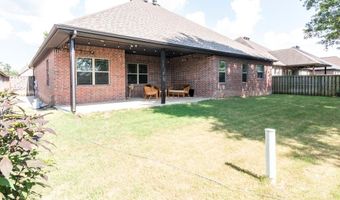1613 Rock St Bentonville, AR 72712
Price
$2,795/mo
Listed On
Type
For Rent
Status
Active
4 Beds
3 Bath
2273 sqft
For Rent $2,795/mo
Snapshot
Type
For Sale
Category
Rent
Property Type
Residential
Property Subtype
Single Family Residence
MLS Number
1325484
Parcel Number
Property Sqft
2,273 sqft
Lot Size
0.20 acres
Year Built
2011
Year Updated
Bedrooms
4
Bathrooms
3
Full Bathrooms
3
3/4 Bathrooms
0
Half Bathrooms
0
Quarter Bathrooms
0
Lot Size (in sqft)
8,712
Price Low
-
Room Count
10
Building Unit Count
-
Condo Floor Number
-
Number of Buildings
-
Number of Floors
0
Parking Spaces
0
Location Directions
From N. Walton, Left on Tiger, Left onto NE Chapel Hill Drive, Left onto Woodland, Left on Greenbrier to right on Rock Street.
Subdivision Name
Chapel Hill Ph 1 Bentonville
Special Listing Conditions
Auction
Bankruptcy Property
HUD Owned
In Foreclosure
Notice Of Default
Probate Listing
Real Estate Owned
Short Sale
Third Party Approval
Description
Chapel Hill beauty!! Gorgeous finishing features throughout. Beautiful Wood floors, grand arched entranceways, custom cabinetry, formal dining, gourmet gas stove, full SS appliance package. 4-bedroom 3-bath split floor plan. Walking distance to Crystal Bridges, trails, and local eateries. Minutes away from new Walmart Headquarters. Irrigation system connections paid for by owner. Enjoy the pool and club house that Chael Hill Sub. offers offers. Occupied 24-hour notice required.
More Details
MLS Name
Northwest Arkansas Board of REALTORS®
Source
ListHub
MLS Number
1325484
URL
MLS ID
ARMLSAR
Virtual Tour
PARTICIPANT
Name
Sheila Robinson
Primary Phone
(479) 273-9008
Key
3YD-ARMLSAR-RO462SR
Email
srobinson@A-1realtynwa.com
BROKER
Name
A-1 Realty
Phone
(479) 273-9008
OFFICE
Name
A-1 Realty
Phone
(479) 273-9008
Copyright © 2025 Northwest Arkansas Board of REALTORS®. All rights reserved. All information provided by the listing agent/broker is deemed reliable but is not guaranteed and should be independently verified.
Features
Basement
Dock
Elevator
Fireplace
Greenhouse
Hot Tub Spa
New Construction
Pool
Sauna
Sports Court
Waterfront
Architectural Style
Other
Cooling
Central Air
Heating
Central
Fireplace(s)
Interior
Blinds
Built-ins
Cathedral Ceiling
Ceiling Fans
Energy Star Appliances
Granite Counters
Ice Maker Connection
Led Lighting
Pantry
Split Floor Plan
Walk-in Closets
Rooms
Bathroom 1
Bathroom 2
Bathroom 3
Bedroom 1
Bedroom 2
Bedroom 3
Bedroom 4
History
| Date | Event | Price | $/Sqft | Source |
|---|---|---|---|---|
| Listed For Rent | $2,795 | $1 | A-1 Realty |
Nearby Schools
Junior High School Lincoln Junior High School | 1 miles away | 07 - 08 | |
Junior High School Washington Junior High School | 1.2 miles away | 07 - 08 | |
Elementary School Sugar Creek Elementary School | 1.3 miles away | KG - 04 |
Get more info on 1613 Rock St, Bentonville, AR 72712
By pressing request info, you agree that Residential and real estate professionals may contact you via phone/text about your inquiry, which may involve the use of automated means.
By pressing request info, you agree that Residential and real estate professionals may contact you via phone/text about your inquiry, which may involve the use of automated means.
