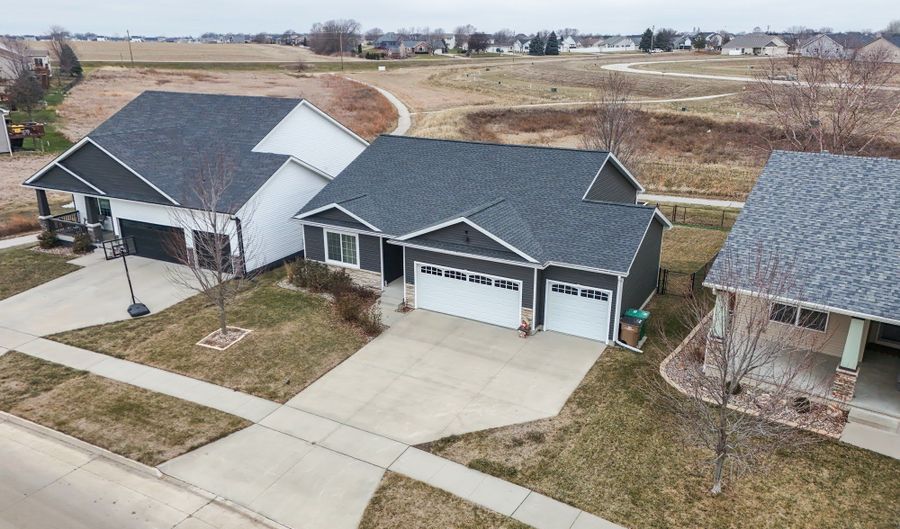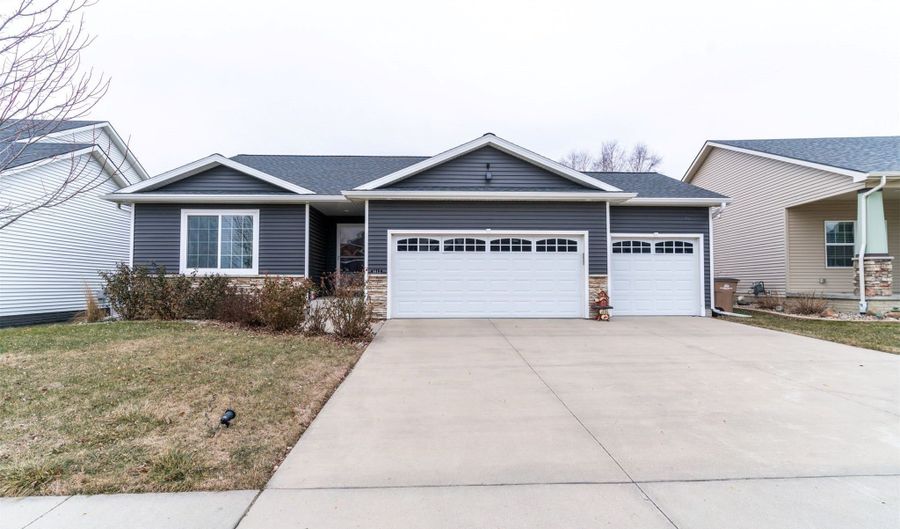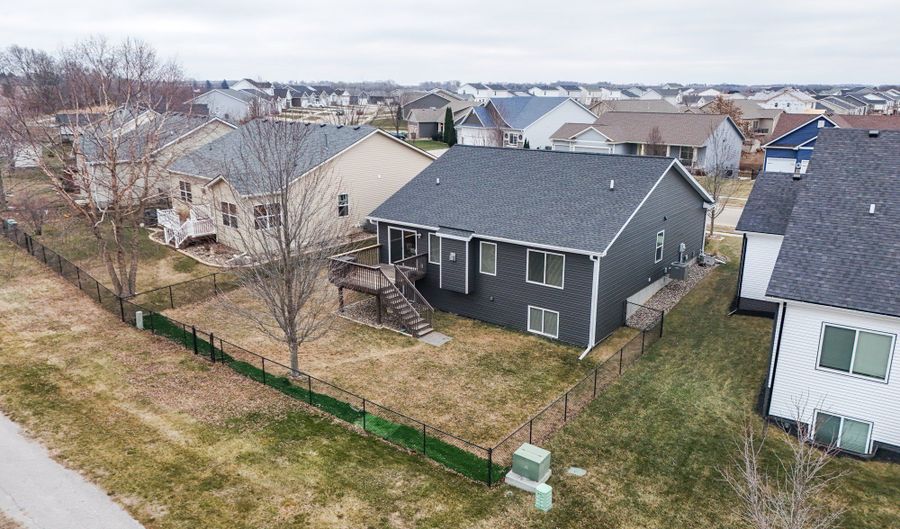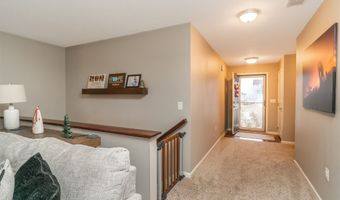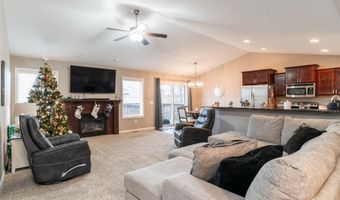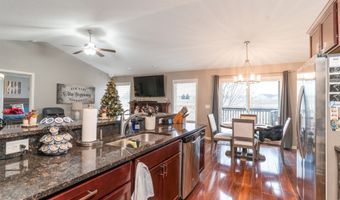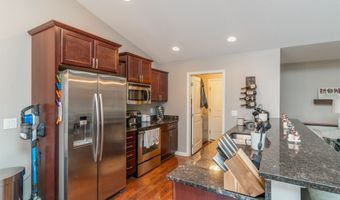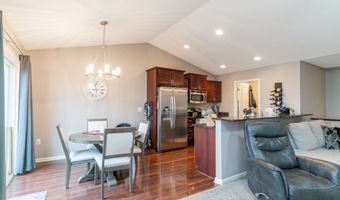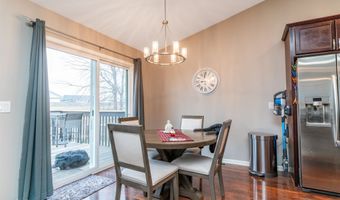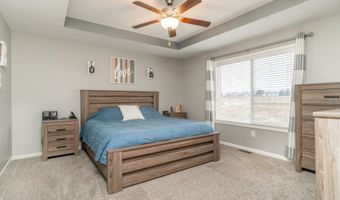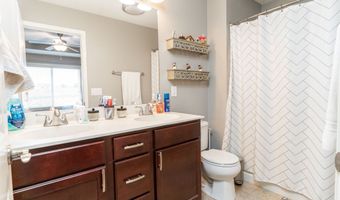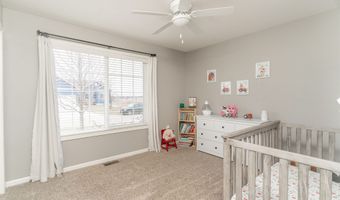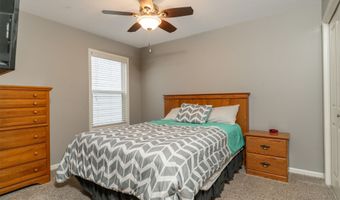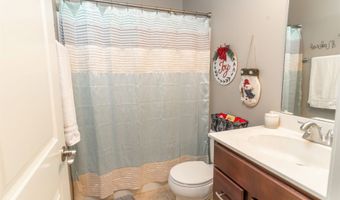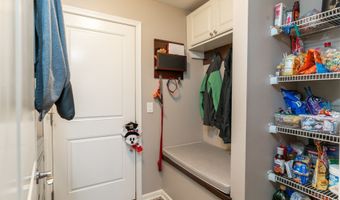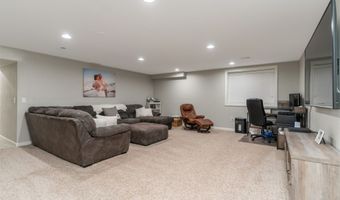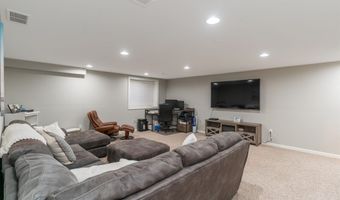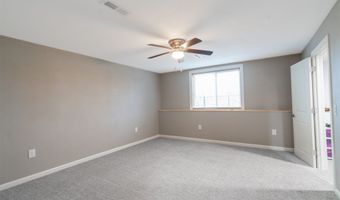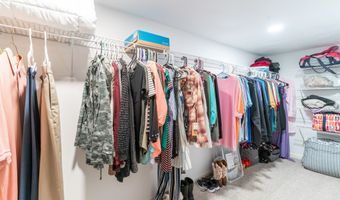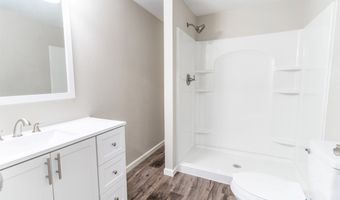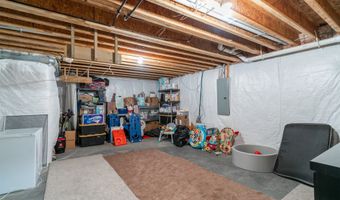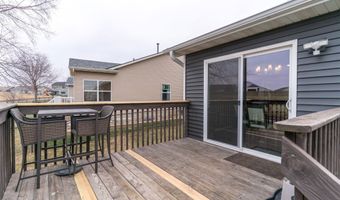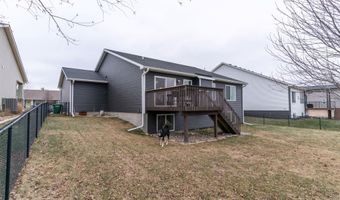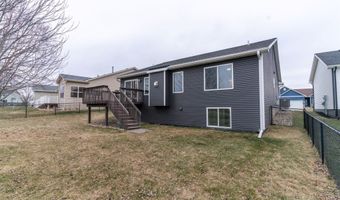1613 17th St SE Altoona, IA 50009
Snapshot
Description
Cozy up in this well maintained 4 bedroom - 3 bathroom ranch in the beautiful Tuscany neighborhood! This traditional ranch home has over 2,000 finished square feet, an open concept floor plan and vaulted ceilings. What makes this home special is the tranquil views of the prairie grass and easy access to walking trails right in your own backyard! 3 bedrooms on the main level with a spacious primary bedroom, ensuite and walk in closet. The finished basement includes a second large living room, bathroom and large 4th bedroom (and a VERY spacious walk in closet!). This home has a new roof, siding, downspouts in 2022, plenty of storage space, 3 stall garage & fenced in yard - this home checks all the boxes, Schedule your showing before it's gone!
Open House Showings
| Start Time | End Time | Appointment Required? |
|---|---|---|
| No |
More Details
Features
History
| Date | Event | Price | $/Sqft | Source |
|---|---|---|---|---|
| Price Changed | $369,500 -1.07% | $258 | Pennie Carroll & Associates | |
| Listed For Sale | $373,500 | $261 | Pennie Carroll & Associates |
Expenses
| Category | Value | Frequency |
|---|---|---|
| Home Owner Assessments Fee | $300 | Annually |
Taxes
| Year | Annual Amount | Description |
|---|---|---|
| $4,533 |
Nearby Schools
Elementary School Centennial Elementary School | 0.9 miles away | KG - 06 | |
Elementary School Willowbrook Elementary School | 1.3 miles away | PK - 06 | |
Elementary School Clay Elementary | 1.5 miles away | PK - 06 |
