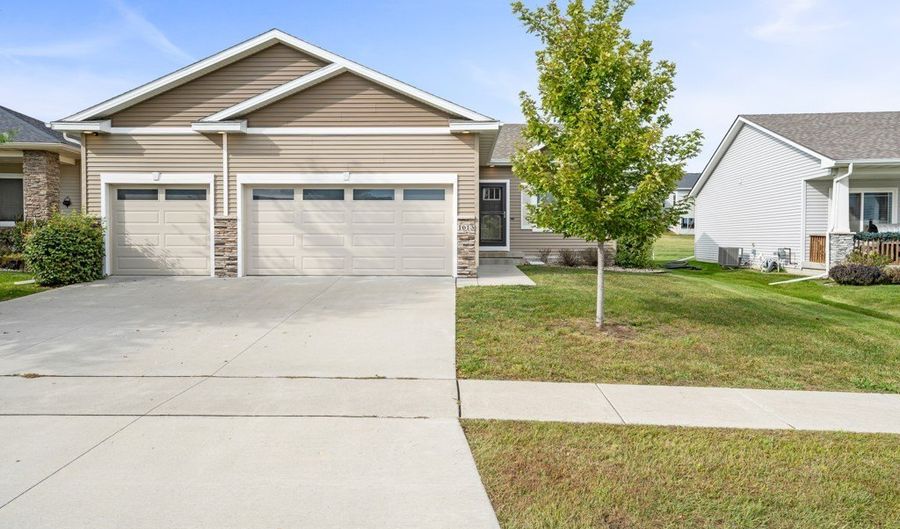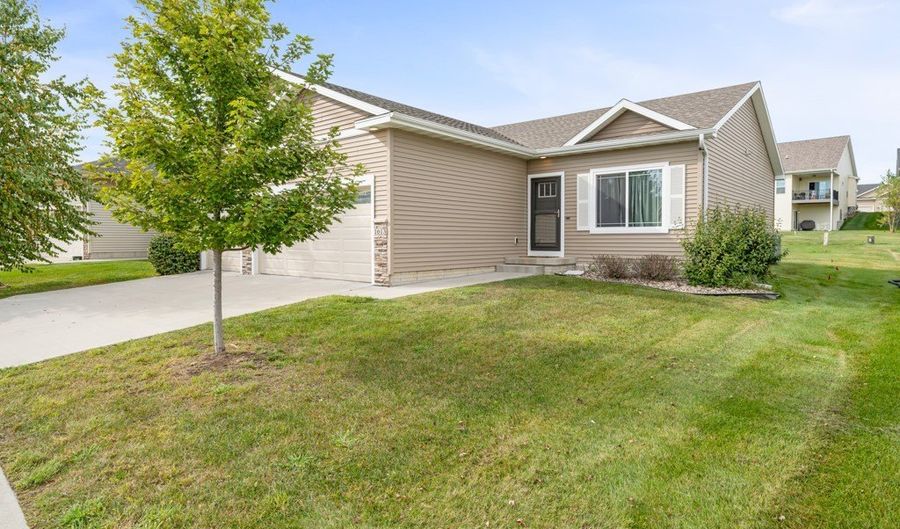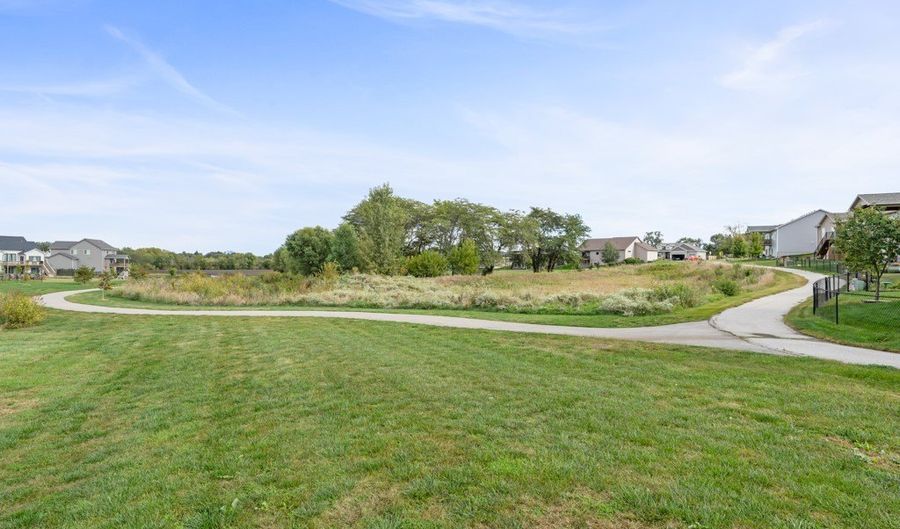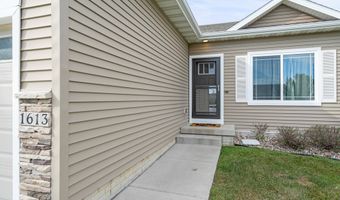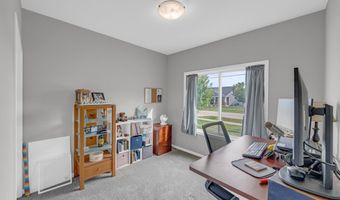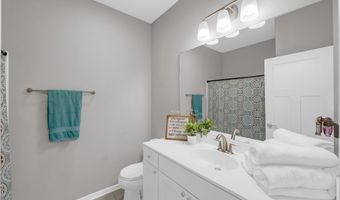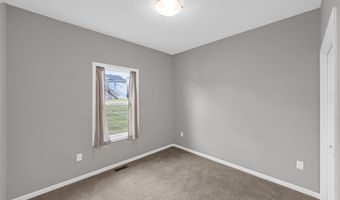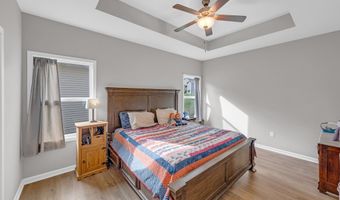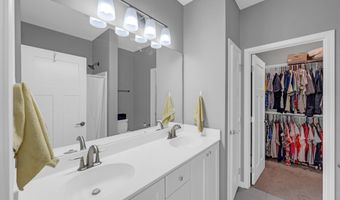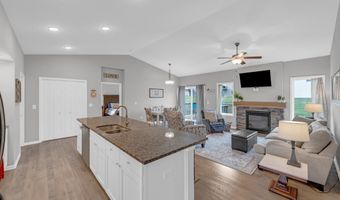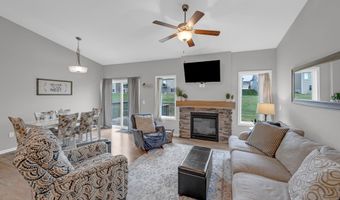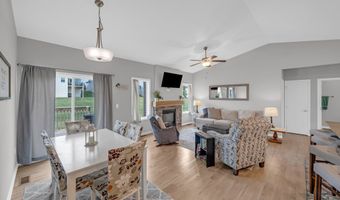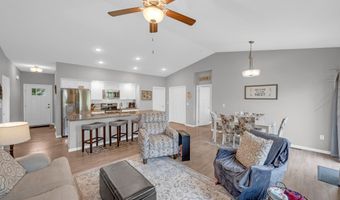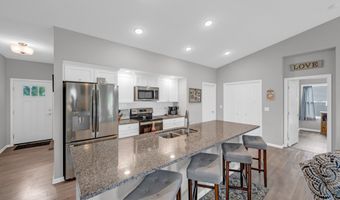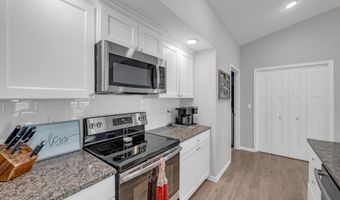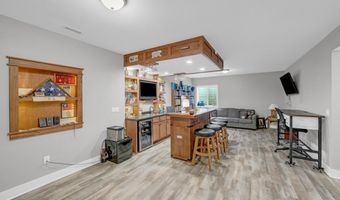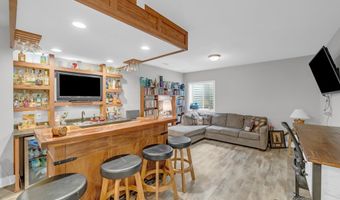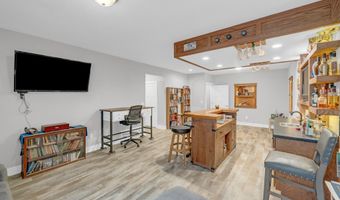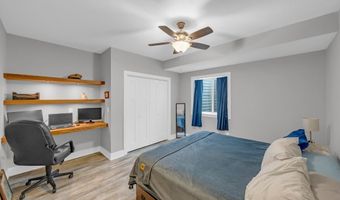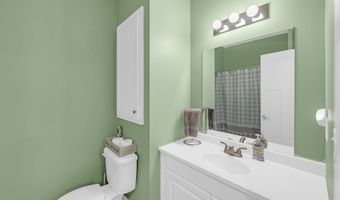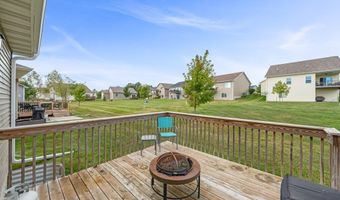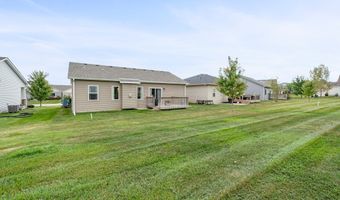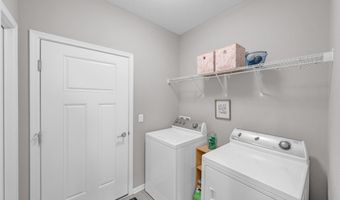1613 12th St SE Altoona, IA 50009
Snapshot
Description
Simplify your life with this stylish 4-bedroom ranch villa in the sought-after Tuscany neighborhood! Enjoy the privacy of a single-family home with villa perks like lawn care and snow removal. With over 2300 sqft. of finished space, the open floor plan welcomes you with an inviting family room featuring vaulted ceilings, stone fireplace, and luxury vinyl plank (LVP) flooring throughout the main living areas. Stunning kitchen with granite countertops, stainless steel appliances (new in 2023), a 10ft long island, and a step-in pantry. The master bedroom includes an en-suite bath and walk-in closet. The finished lower level with upgraded ceiling height provides extra living space, with a family room and wet bar, a spacious 4th bedroom with a built-in desk, a butler's pantry, a full bathroom, a workout area, and abundant storage. Upgrades include cabinet pull-outs, new roof (2023) and new appliances(2023)
More Details
Features
History
| Date | Event | Price | $/Sqft | Source |
|---|---|---|---|---|
| Price Changed | $345,000 -1.29% | $244 | RE/MAX Concepts | |
| Listed For Sale | $349,500 | $247 | RE/MAX Concepts |
Expenses
| Category | Value | Frequency |
|---|---|---|
| Home Owner Assessments Fee | $195 | Monthly |
Taxes
| Year | Annual Amount | Description |
|---|---|---|
| $3,737 |
Nearby Schools
Elementary School Centennial Elementary School | 0.8 miles away | KG - 06 | |
Elementary School Willowbrook Elementary School | 1.4 miles away | PK - 06 | |
Elementary School Altoona Elementary School | 1.4 miles away | KG - 06 |
