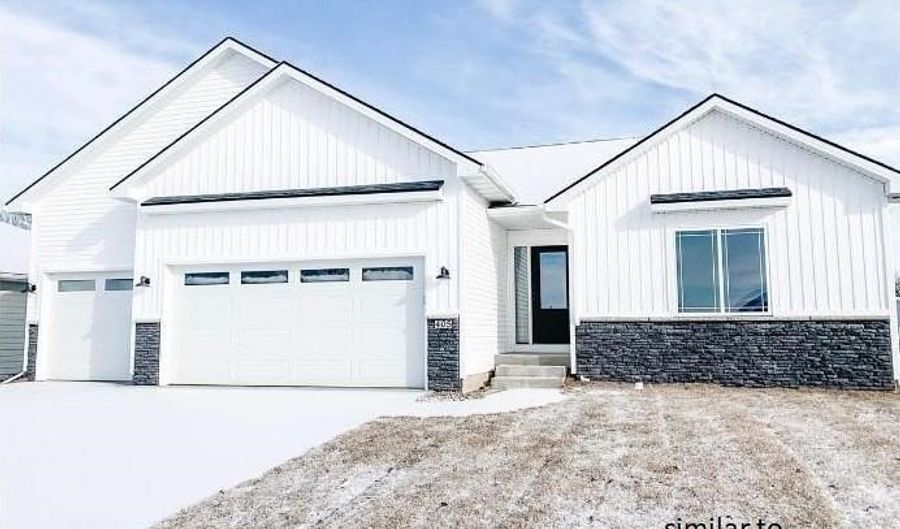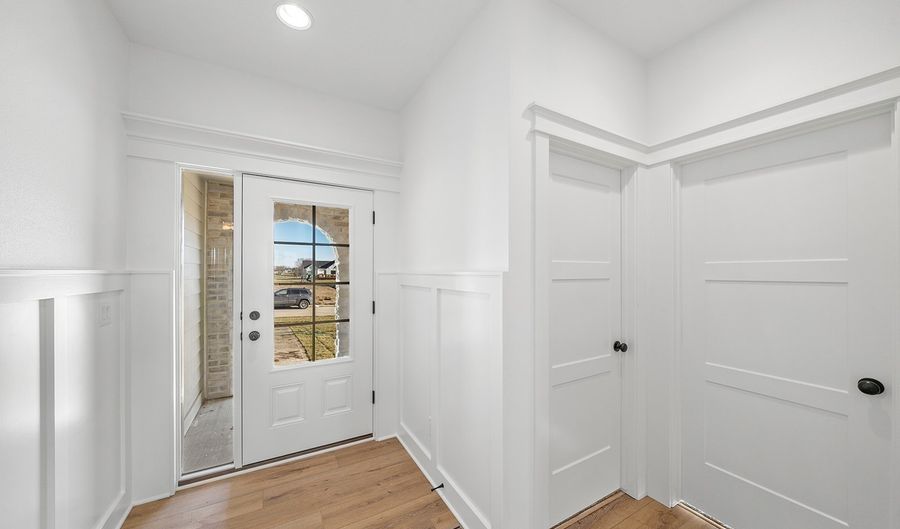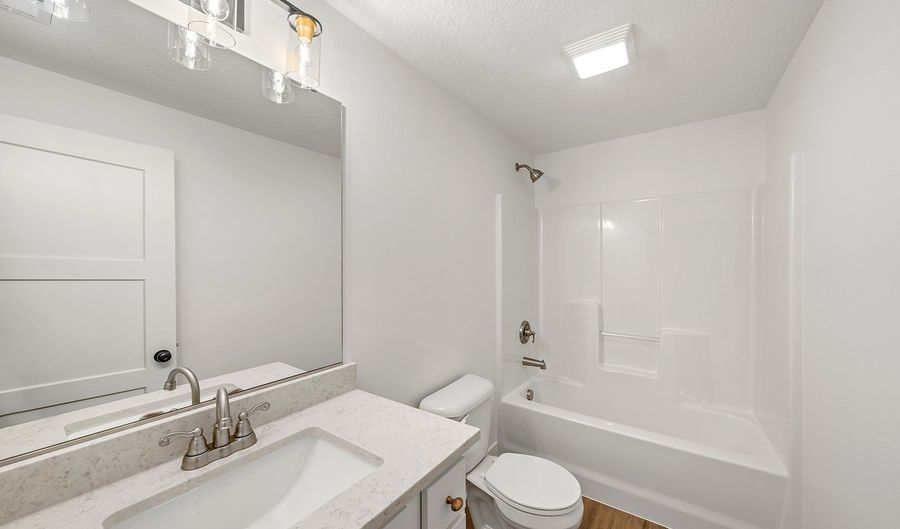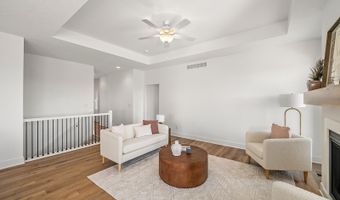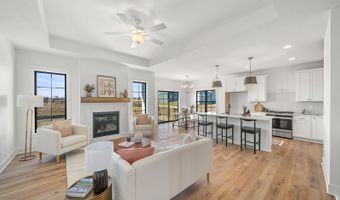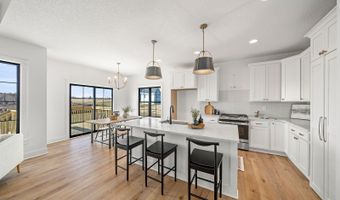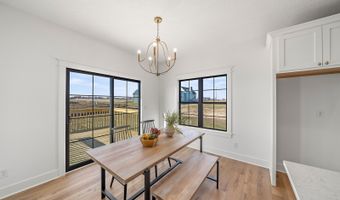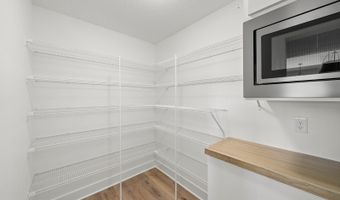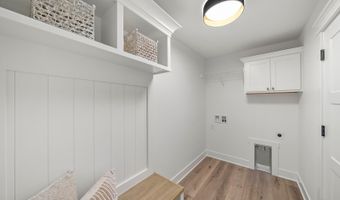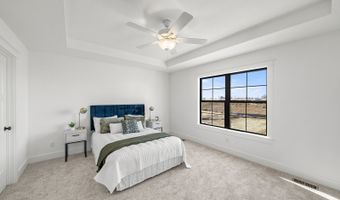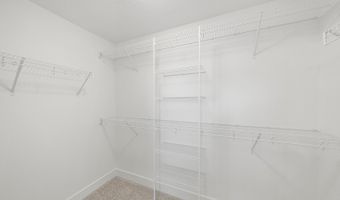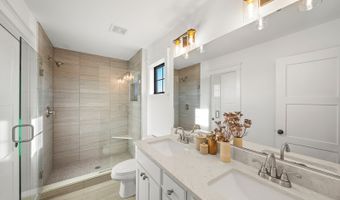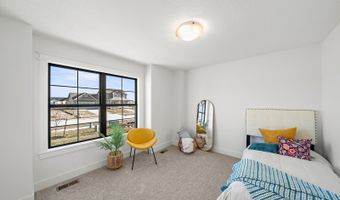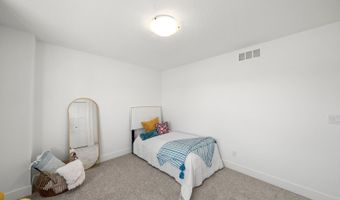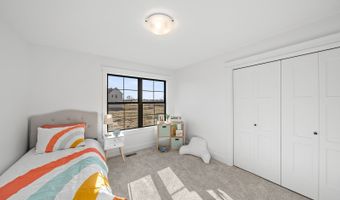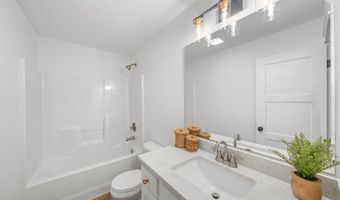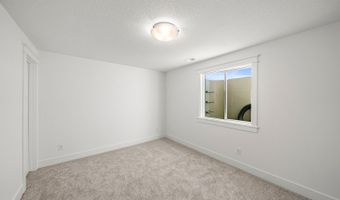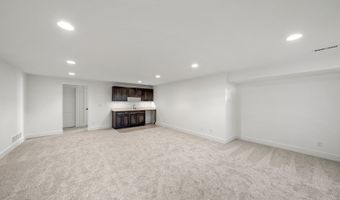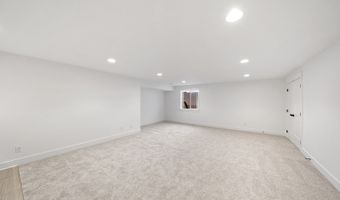1611 NW Jackson Dr Ankeny, IA 50023
Snapshot
Description
Welcome to our stunning Buckeye floor plan, offering an impressive 2,464 square feet of luxurious space. Boasting 4 bedrooms, 3 bathrooms, a 3-stall garage, and a host of desirable features, this home is the epitome of comfort and style.
Come see the quality finishes you've come to expect with Sage Homes. Sleek quartz countertops, soft close doors and drawers, ample counter space, gas range, and a hidden pantry are some of the features found in this chef's kitchen. Other luxury upgrades include tile master shower, tray ceilings, and upgraded light and flooring packages.
The home is HERS energy certified and carries a 1-year builder warranty. Don't miss the opportunity to make this house your dream home. Schedule a showing today and prepare to be captivated by its charm and elegance.
More Details
Features
History
| Date | Event | Price | $/Sqft | Source |
|---|---|---|---|---|
| Listed For Sale | $500,335 | $316 | RE/MAX Precision |
Expenses
| Category | Value | Frequency |
|---|---|---|
| Home Owner Assessments Fee | $200 | Annually |
Taxes
| Year | Annual Amount | Description |
|---|---|---|
| $78 |
Nearby Schools
Elementary School Westwood Elementary School | 1.3 miles away | PK - 05 | |
Elementary School Northwest Elementary School | 2.5 miles away | KG - 05 | |
Elementary School Ashland Ridge Elementary | 2.5 miles away | PK - 05 |
