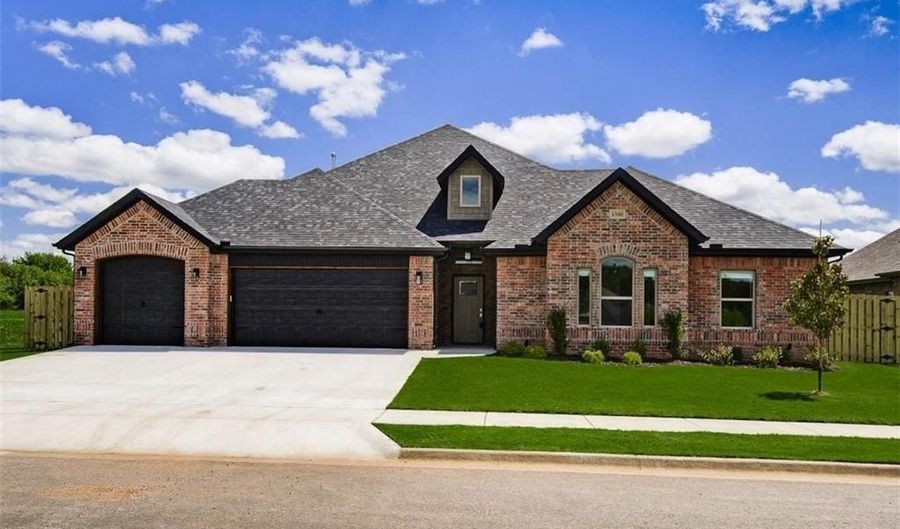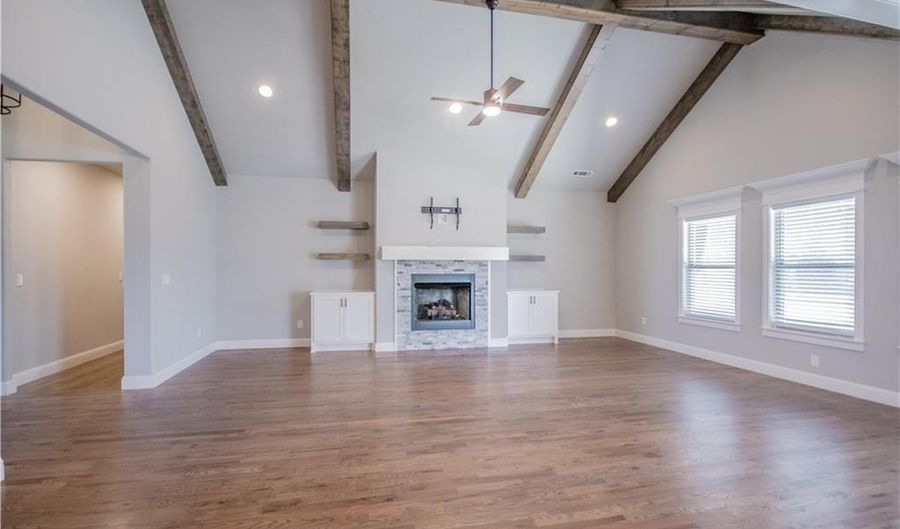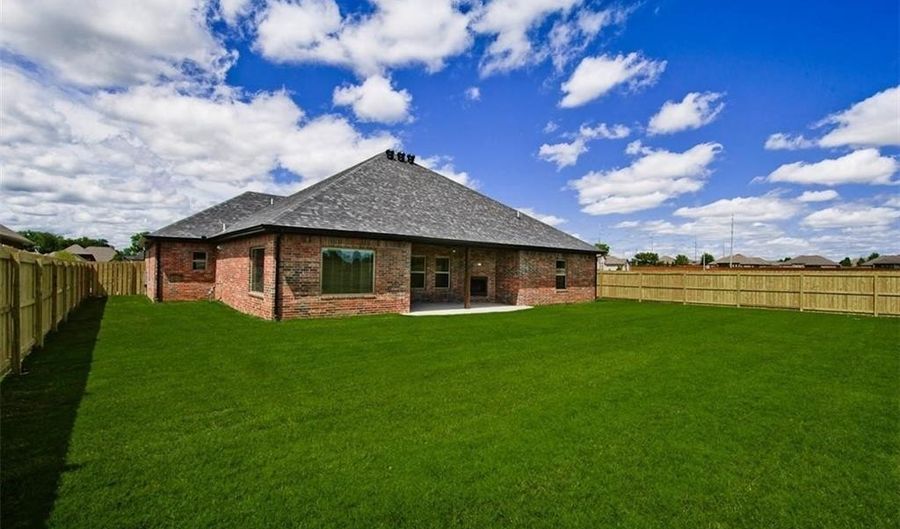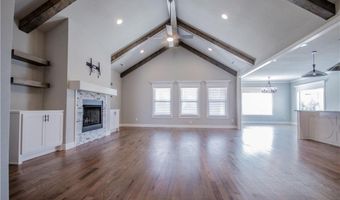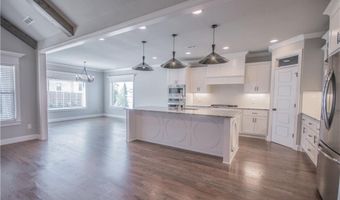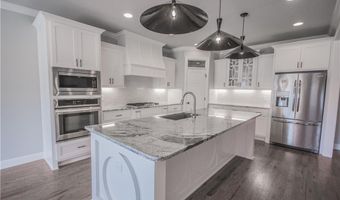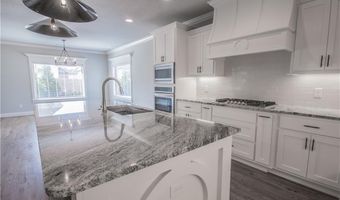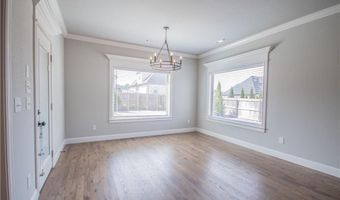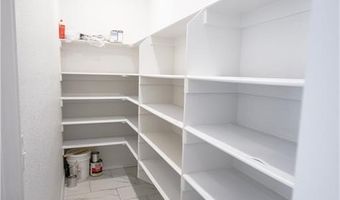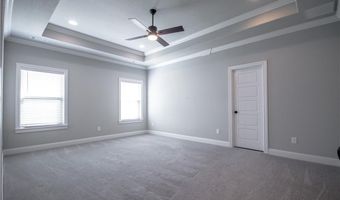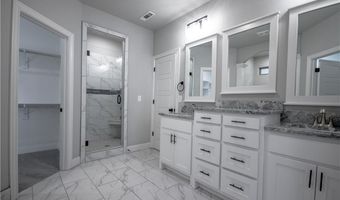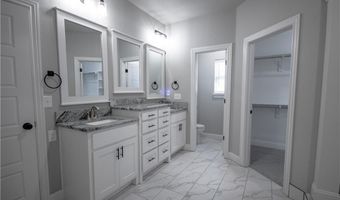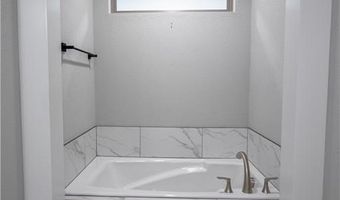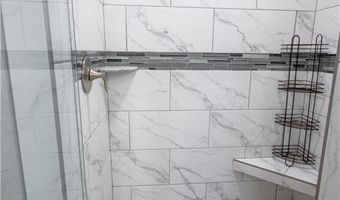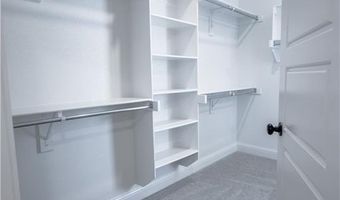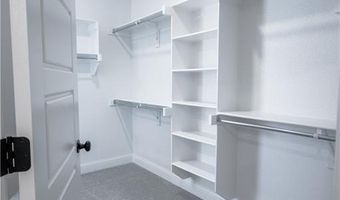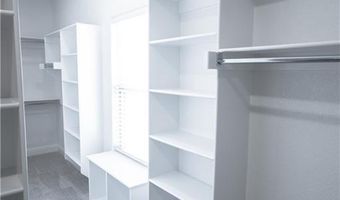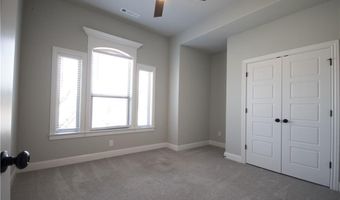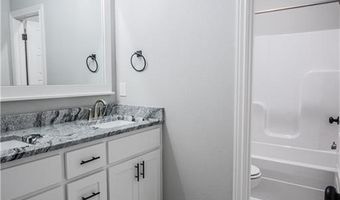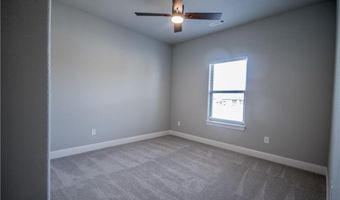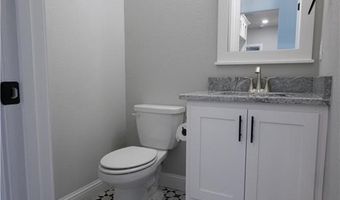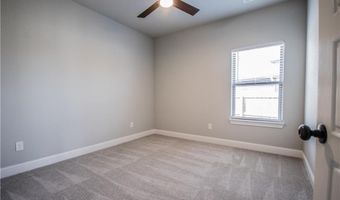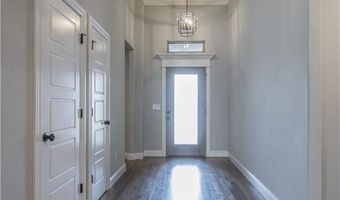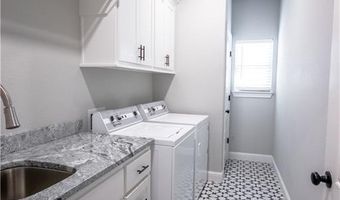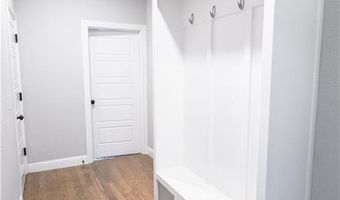1610 Cherrie St Bentonville, AR 72713
Snapshot
Description
Stunning 4-Bedroom Home for Lease in Centerton! Welcome to this beautifully maintained 4-bedroom, 2.5-bath home perfectly located near HWY 12 in Centerton. Enjoy an open-concept floor plan ideal for both everyday living and entertaining. The kitchen boasts elegant granite countertops, stainless steel appliances, and ample cabinetry. This home offers a split-bedroom layout for added privacy, along with rich wood flooring, a cozy fireplace, and a spacious 3-car garage. Step outside to a large, fenced backyard—perfect for relaxing or hosting gatherings. Bonus: Yard maintenance and mowing are included, so you can enjoy a beautiful lawn without the hassle!
More Details
Features
History
| Date | Event | Price | $/Sqft | Source |
|---|---|---|---|---|
| Listed For Rent | $3,200 | $1 | Berkshire Hathaway HomeServices Solutions Real Est |
Nearby Schools
Elementary School Apple Glen Elementary School | 1.8 miles away | KG - 04 | |
Elementary School Elm Tree Elementary School | 1.9 miles away | KG - 04 | |
Elementary School Central Park At Morning Star | 2.4 miles away | KG - 04 |
