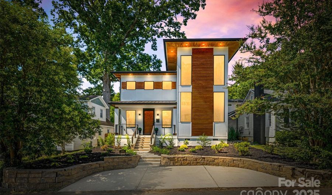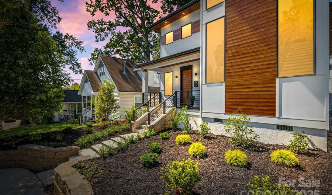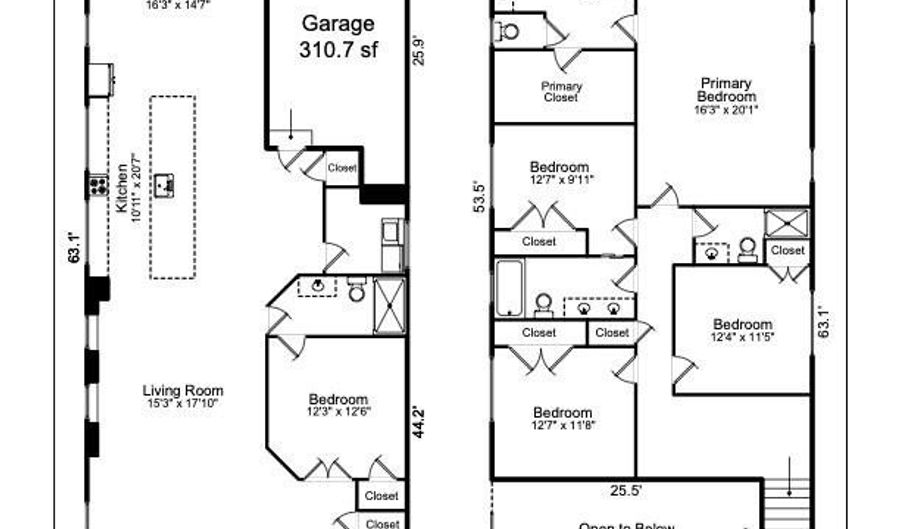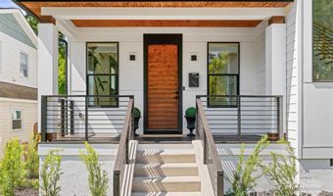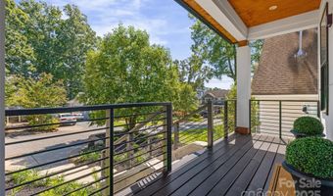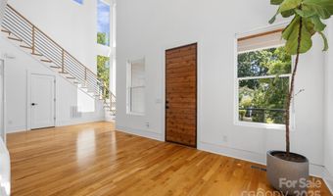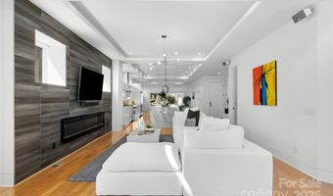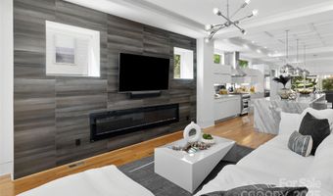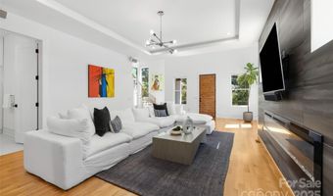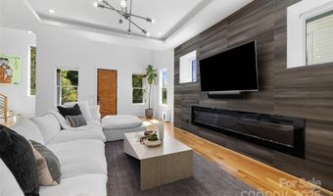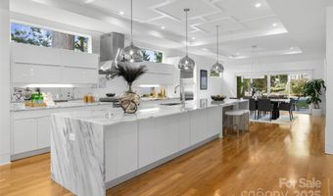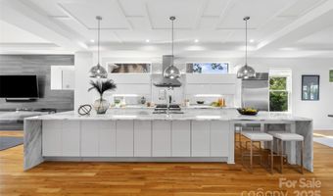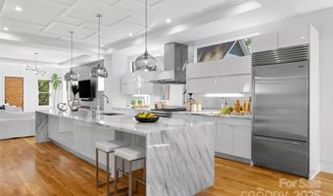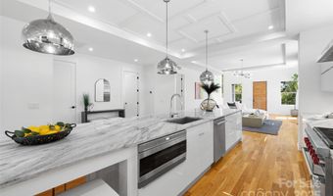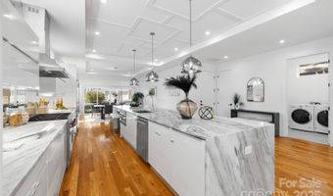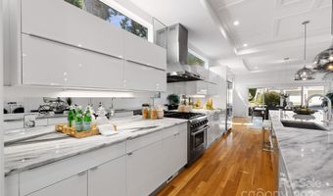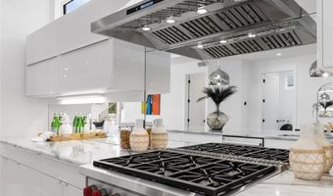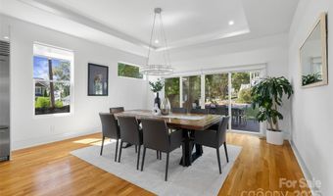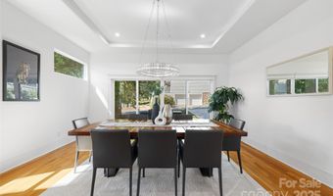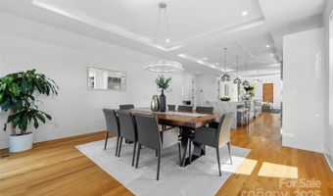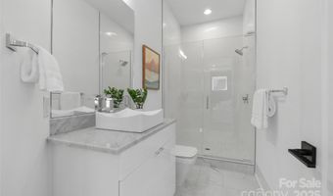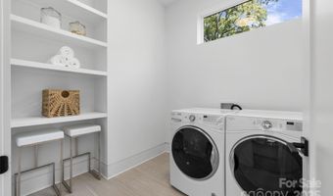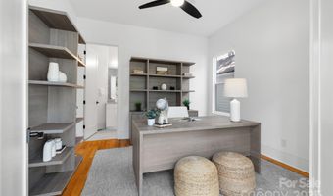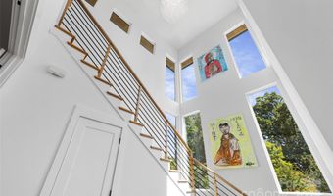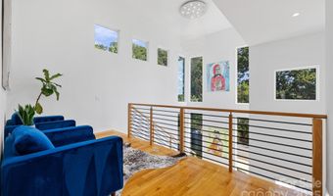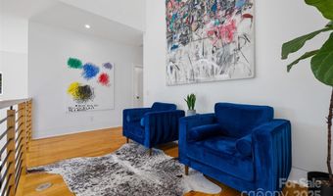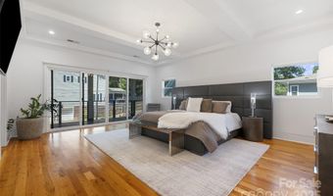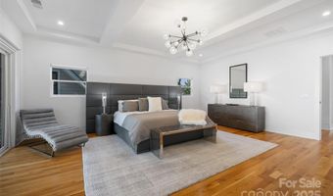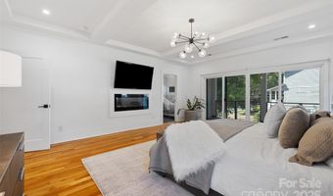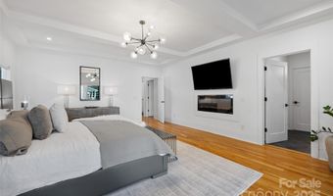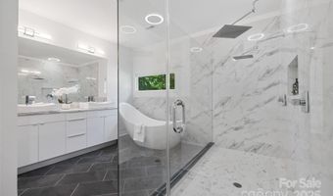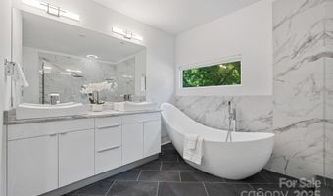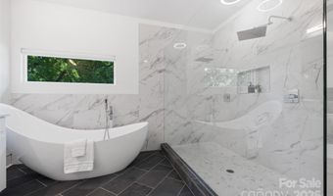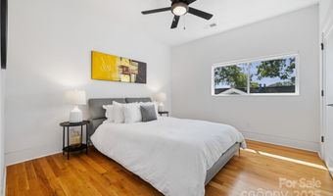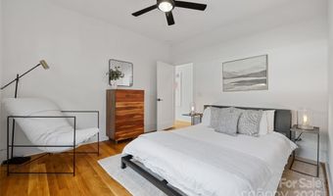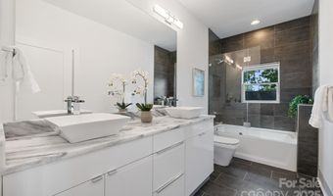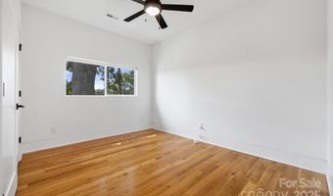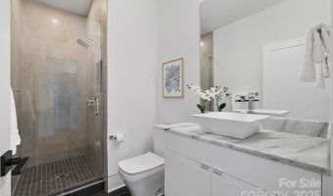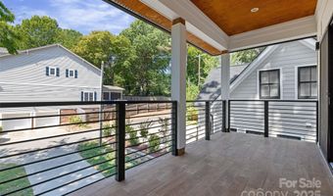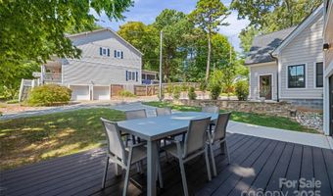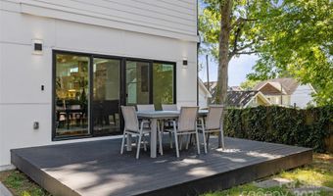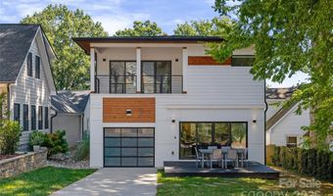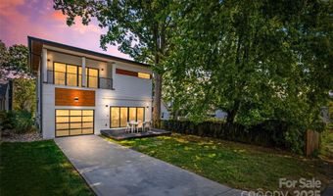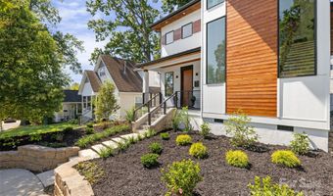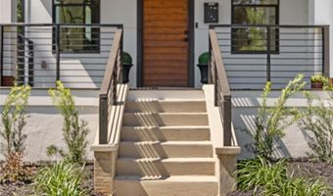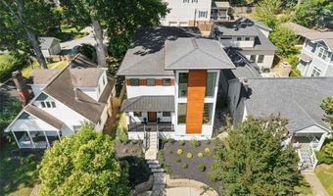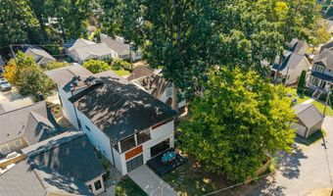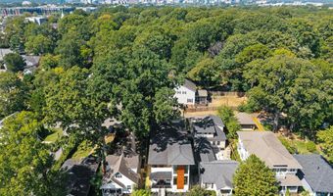1609 Onslow Dr Charlotte, NC 28205
Snapshot
Description
Experience refined modern living in this custom-designed and built 5-bedroom, 4-bathroom home located in one of Charlotte's most sought-after neighborhoods-Plaza Midwood. Nestled on a quiet street yet just steps from popular restaurants, shops, and nightlife, and with a short commute to Uptown, this stunning residence combines location, style, and functionality. From the moment you enter, a dramatic 2-story foyer and eye-catching staircase set the tone for this light-filled, design-forward home. Enjoy soaring 9-10 ft ceilings throughout and an open-concept layout that seamlessly blends spacious living, dining, and kitchen areas-ideal for entertaining or everyday living. The chef's kitchen is a true showstopper, featuring a ~20-foot marble waterfall island, sleek European cabinetry, Sub-Zero refrigerator, Wolf gas range, Wolf drawer-style microwave, and a Thermador dishwasher. High-end finishes abound, including real solid hardwood floors throughout (excluding bathrooms and laundry, which feature designer tile), 8-foot solid-core doors on the main level, and custom built-in shelving in every closet and storage space. The main level includes a bedroom and full bath-perfect for guests or multigenerational living. Upstairs, the luxurious primary suite offers a private balcony, in-wall color-changing fireplace, and a spa-inspired bath with heated tile floors, a freestanding soaking tub, and an oversized double shower with built-in Bluetooth(TM) sound system. Additional highlights include two-zone HVAC with smart controls, opulent lighting throughout, and in-wall horizontal fireplaces in both the great room and primary suite for a bold modern touch. If you're seeking a light-infused, custom modern home in the heart of Plaza Midwood with unmatched finishes and thoughtful design, this is the one. NOTE: Part of the wow factor for this amazing home is the furniture, which has all been designed by Restoration Hardware and Modani. The seller is willing to negotiate the sale of the furniture in a separate transaction. Seller will also consider leasing the home.
More Details
Features
History
| Date | Event | Price | $/Sqft | Source |
|---|---|---|---|---|
| Listed For Sale | $1,500,000 | $456 | Helen Adams Realty |
Taxes
| Year | Annual Amount | Description |
|---|---|---|
| $0 | L3 B10 M230-147 |
Nearby Schools
Junior & Senior High School Midwood High - Tate Taps | 0.1 miles away | 07 - 12 | |
High School Midwood High | 0.1 miles away | 09 - 09 | |
Elementary, Middle & High School Morgan School | 0.5 miles away | 01 - 12 |
