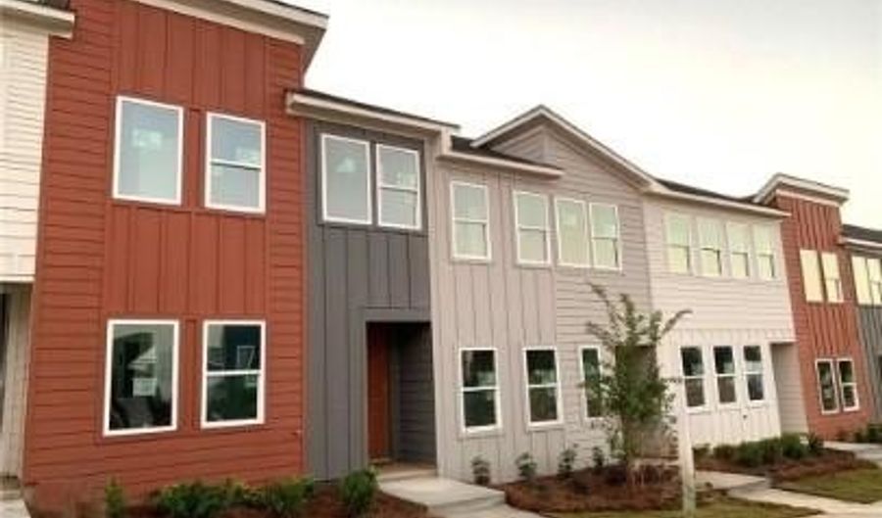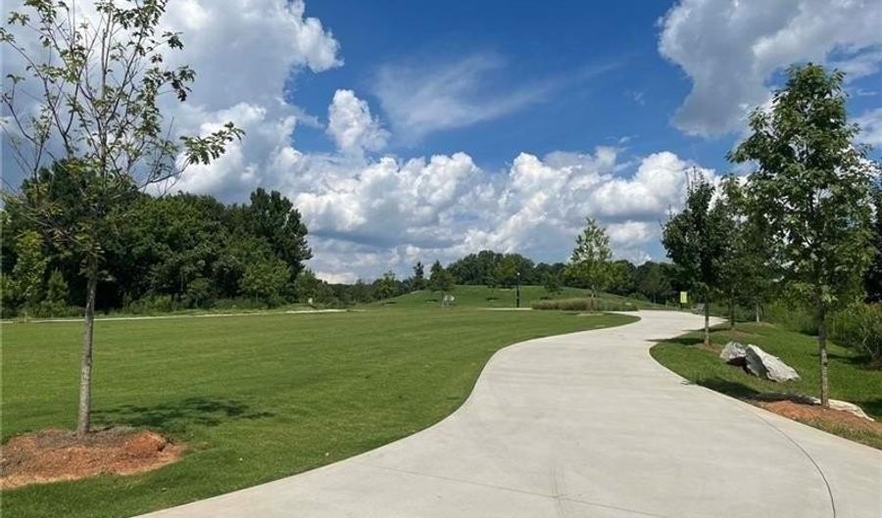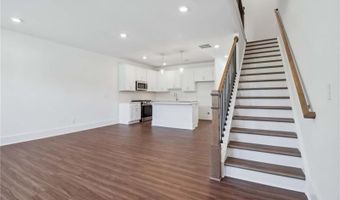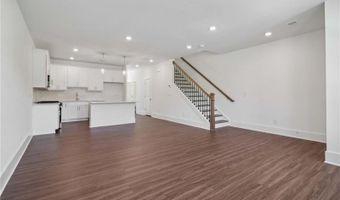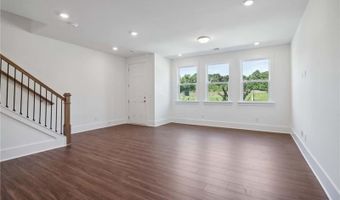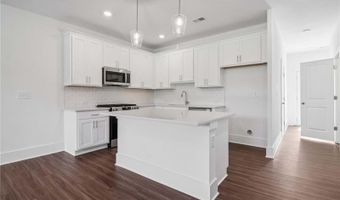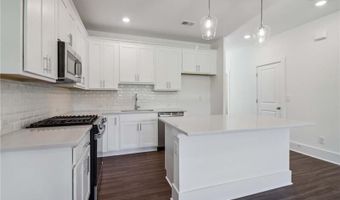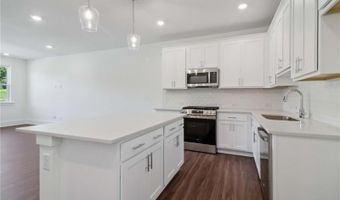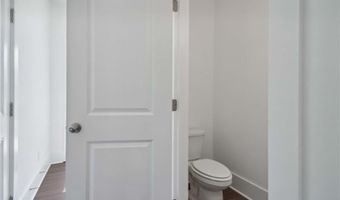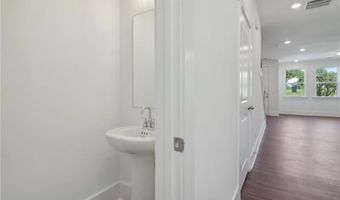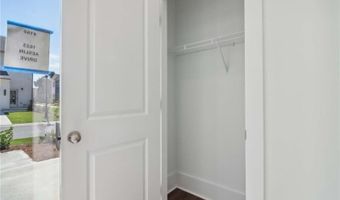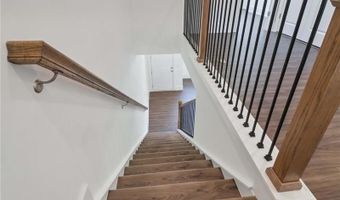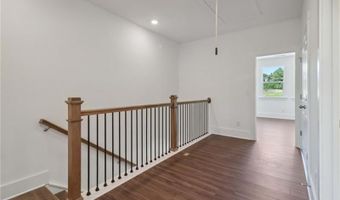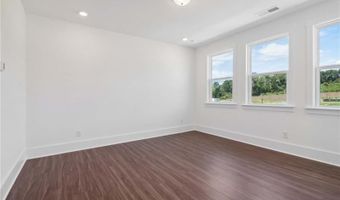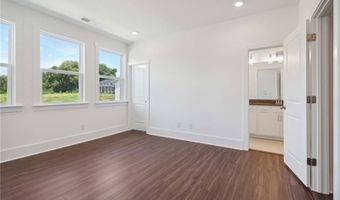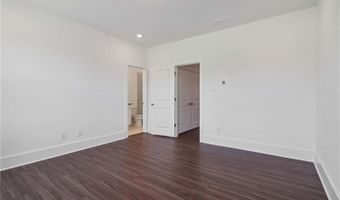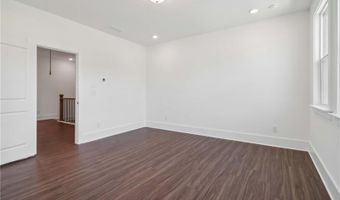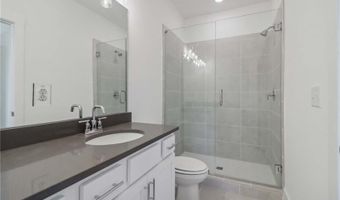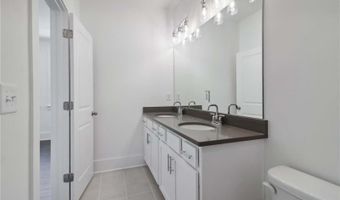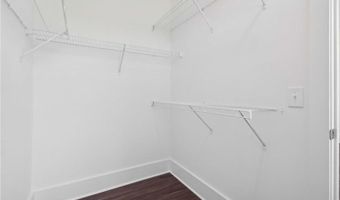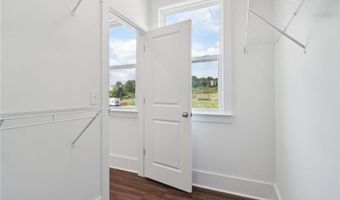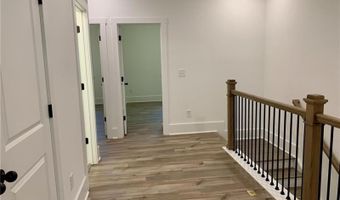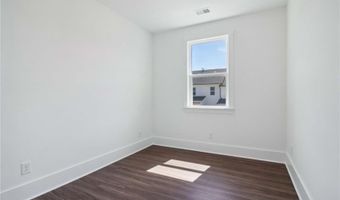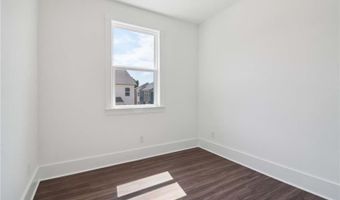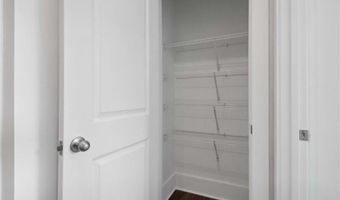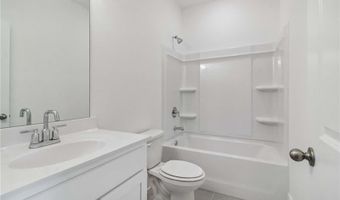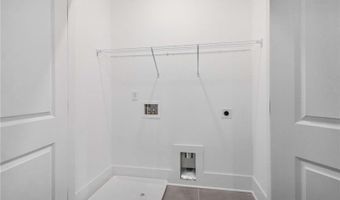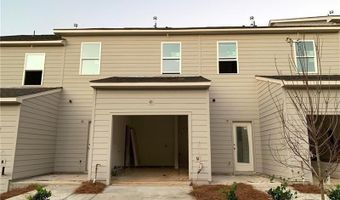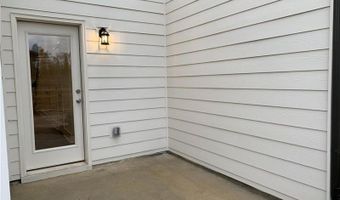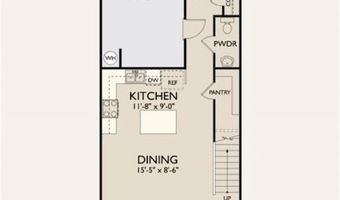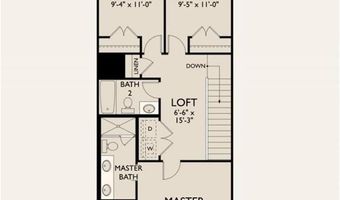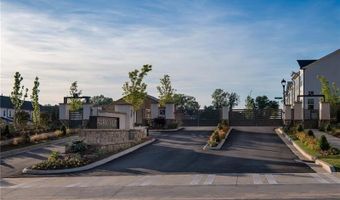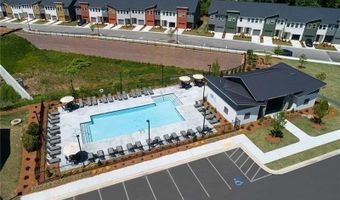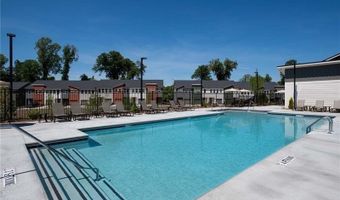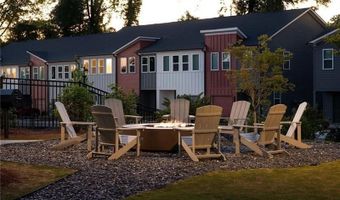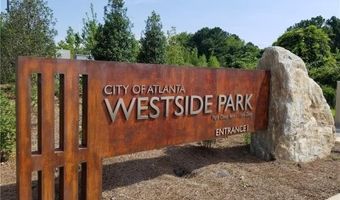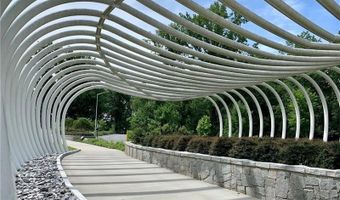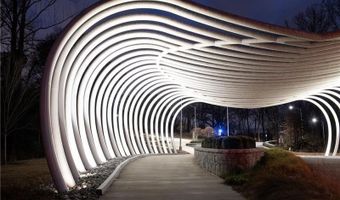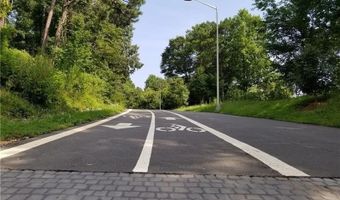1607 Aeslin Dr NW Atlanta, GA 30318
Snapshot
Description
Picture yourself living directly across from Atlanta's largest greenspace, Westside Park, with easy access to the city's vibrant attractions. Enjoy a gated community featuring a pool, cabana, and a neighborhood fire pit with Adirondack chairs. Experience the best of two-story townhome living with one of the most popular unique design Calliope plan. This open-floor home boasts a chef’s kitchen with a central island, gas range, microwave, dishwasher, disposal, and self-cleaning oven. The open dining and family areas, high ceilings, and three spacious bedrooms with a loft upstairs offer both comfort and style. Luxury finishes include quartz countertops, natural gas cooking, designer lighting, iron railings, large open walking closet and luxury plank flooring throughout. The Primary Suite is a retreat with abundant natural light, a spa-like walk-in shower with frameless glass doors, dual vanities, and a relaxing atmosphere. Park Vue by Ashton Woods Homes combines serene living with proximity to West Midtown’s vibrant lifestyle. Walking distance to park, stores, and entertainment area.
More Details
Features
History
| Date | Event | Price | $/Sqft | Source |
|---|---|---|---|---|
| Listed For Rent | $2,750 | $2 | Solution Property Management, LLC |
Nearby Schools
Middle & High School The Bridge | 0.2 miles away | 06 - 12 | |
Elementary School Boyd Elementary School | 0.4 miles away | KG - 05 | |
Elementary School Woodson Elementary School | 0.8 miles away | PK - 05 |
