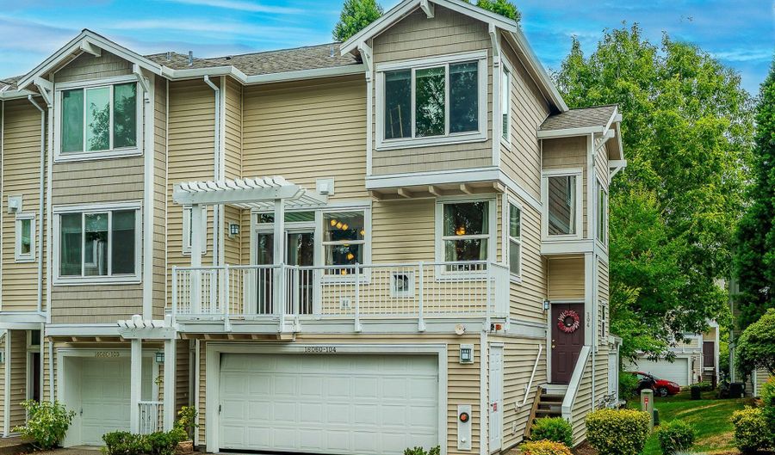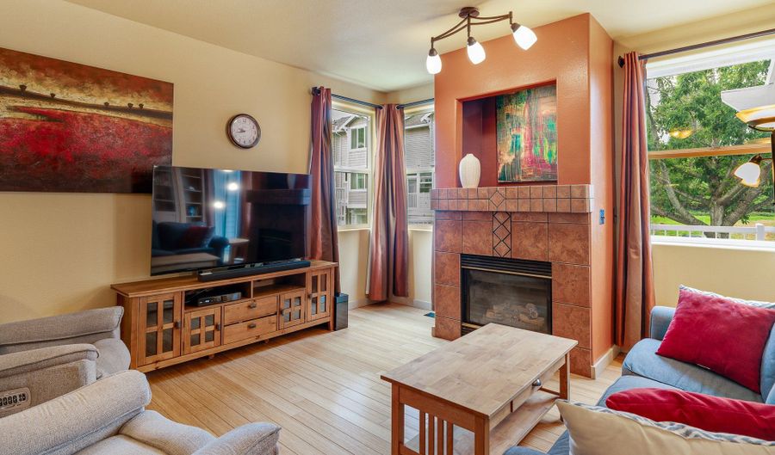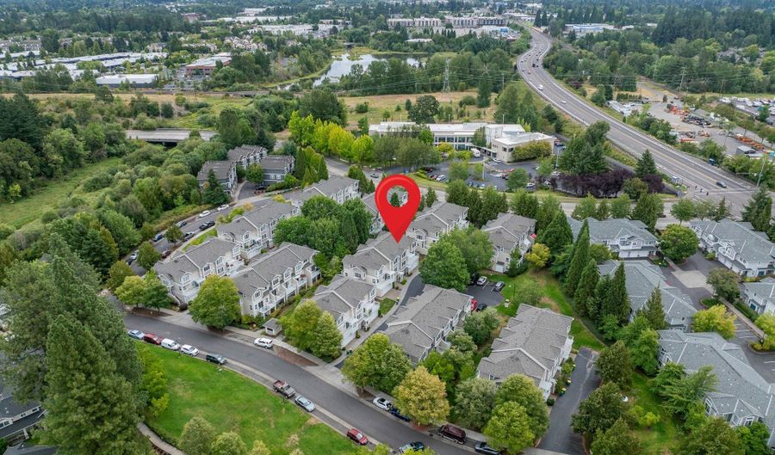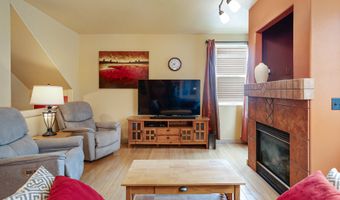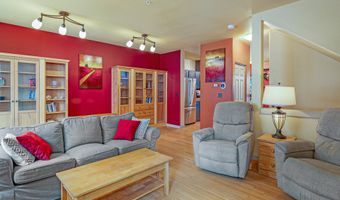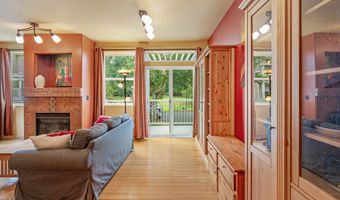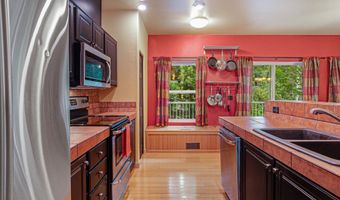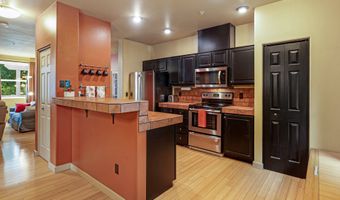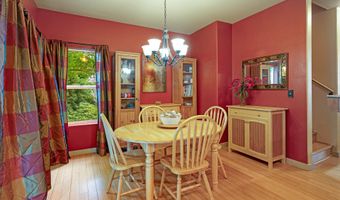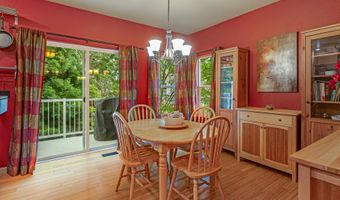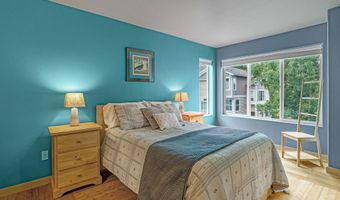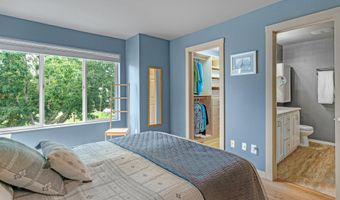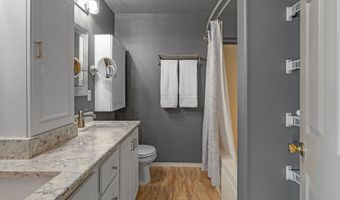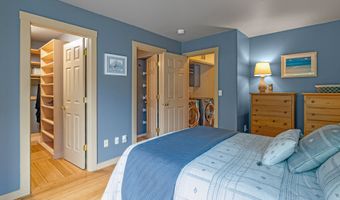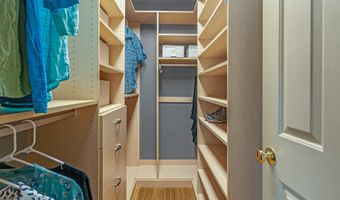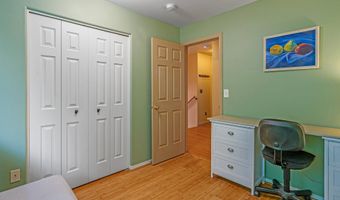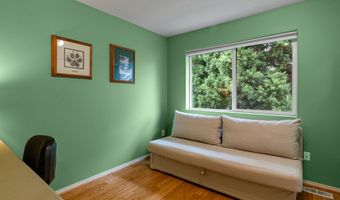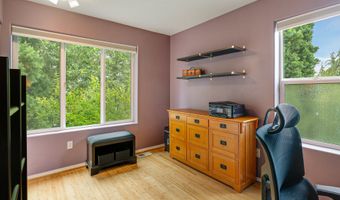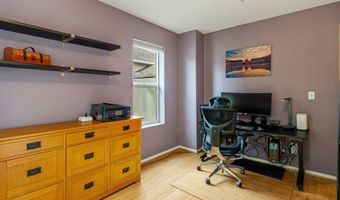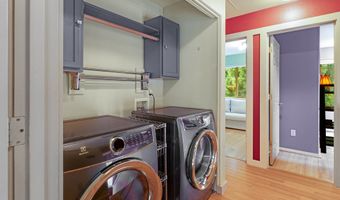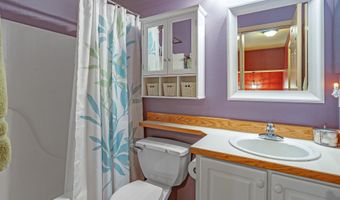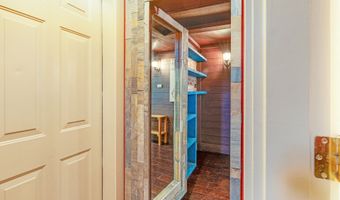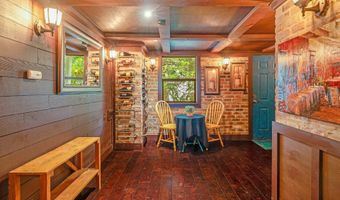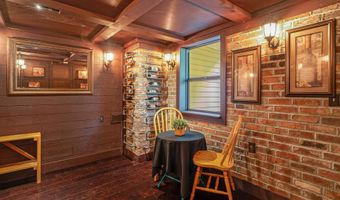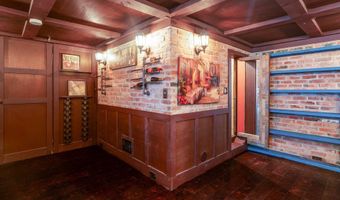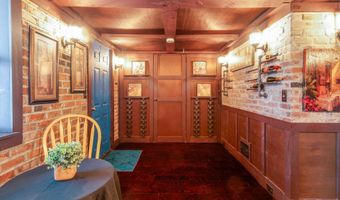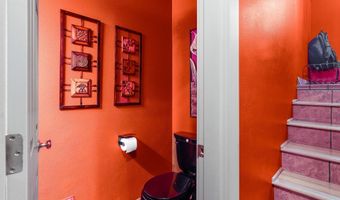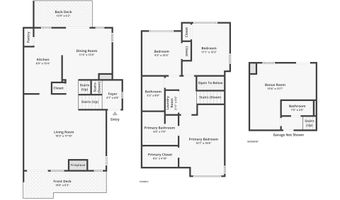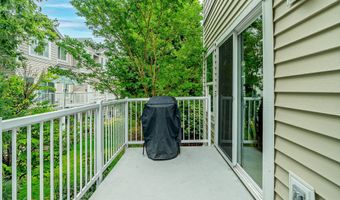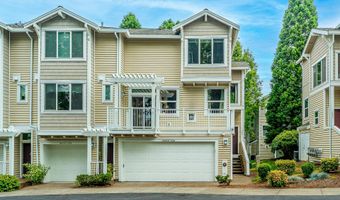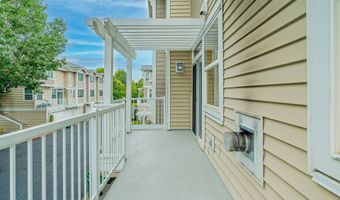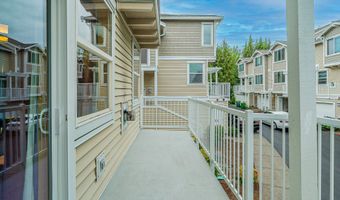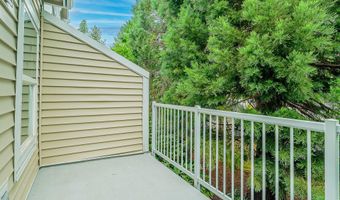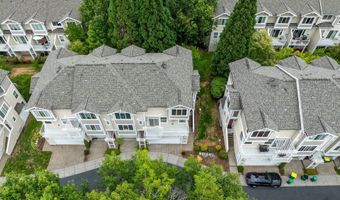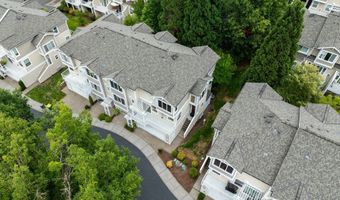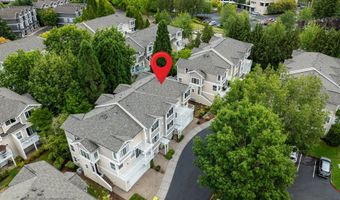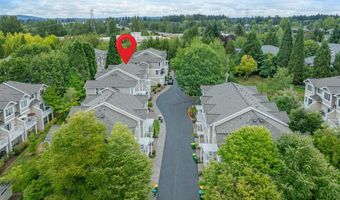16060 SW AUDUBON St 104Beaverton, OR 97003
Snapshot
Description
Tired of the typical beige walls and same old finishes? Step into this Tuscan inspired sanctuary. Walls drenched in warm colors, decorative light fixtures, clay tiles and a secret wine room. Feels like you are on vacation! This end unit townhouse offers a functional layout across three floors. The main floor is filled with light from the south facing living room windows and tall ceilings. Balconies on both sides to enjoy when the weather is nice and a cosy fireplace for the winter months. Built-in shelves and cabinets in the living room to display your treasures. Upstairs you will find three bedrooms, including a primary suite with an updated ensuite bathroom and a “California Closets” walk-in closet. Two more bedrooms, hall bathroom and laundry closet with cabinets and a pull out clothes rack round out the top floor. Here comes the fun surprise! On the lower level there is an amazing “secret” room with a hidden door. Open the door and pass through into a Tuscan wine room. Brick and dark wood paneled walls, warm colors, coffered wood ceiling and metal wine racks create an incredible experience. Wine tasting, game nights, reading room or whatever you imagine for this space. Next to the secret room is a guest bathroom decorated in the same theme including an artisan copper sink. This townhouse is perfect for someone wanting something unique and interesting but who also wants functionality and a central location close to Nike, Intel, shopping and restaurants. Easy MAX access and even better, the large Tualatin Hills Nature park with walking trails galore next to the complex. Roof was recently replaced and decks have been resurfaced. Last but not least, the townhouse includes an attached, oversized double garage with multiple storage shelves, a workbench with overhead lighting and pre-wired for two electric vehicles!
More Details
Features
History
| Date | Event | Price | $/Sqft | Source |
|---|---|---|---|---|
| Listed For Sale | $390,000 | $219 | Opt |
Expenses
| Category | Value | Frequency |
|---|---|---|
| Home Owner Assessments Fee | $435 | Monthly |
Taxes
| Year | Annual Amount | Description |
|---|---|---|
| $5,322 |
Nearby Schools
High School Merlo Station Night School | 0.9 miles away | 10 - 12 | |
High School Community School | 0.9 miles away | 09 - 12 | |
High School School Of Science & Technology | 0.9 miles away | 09 - 12 |
