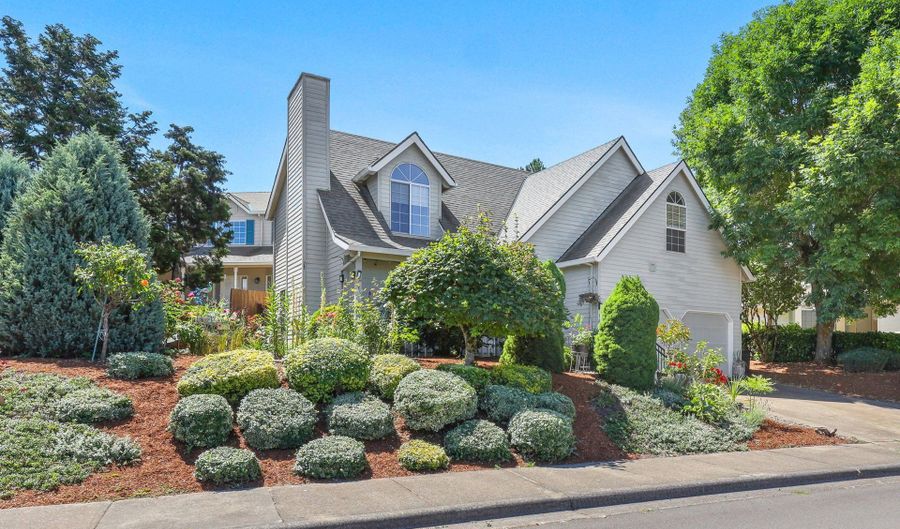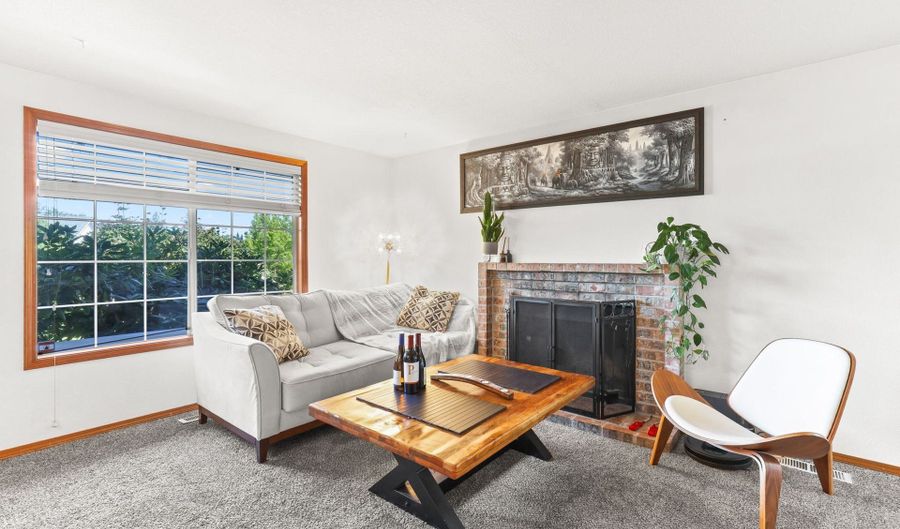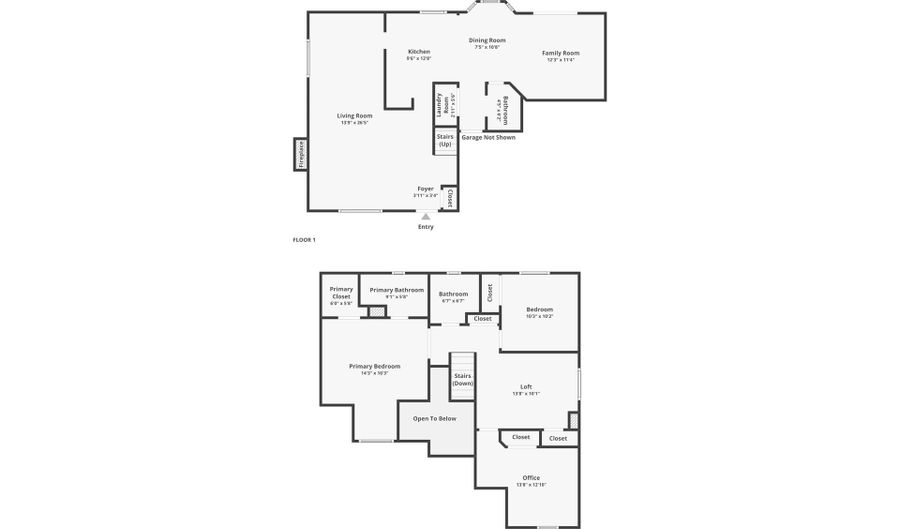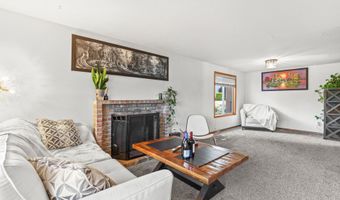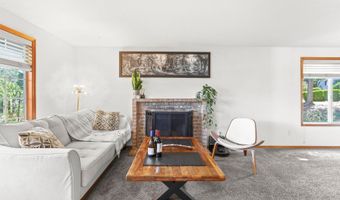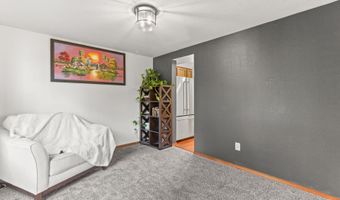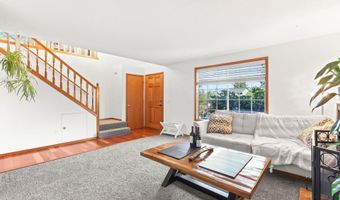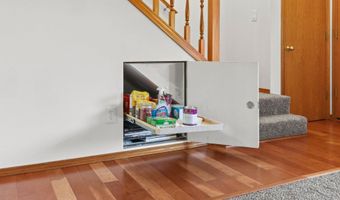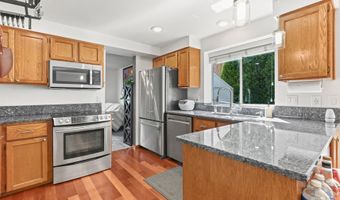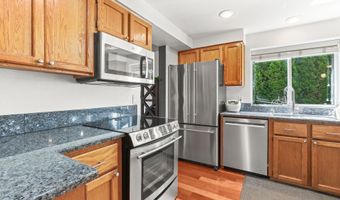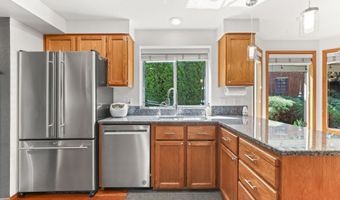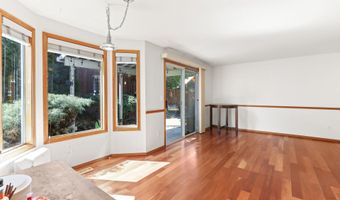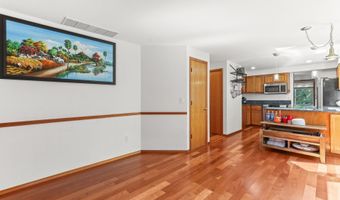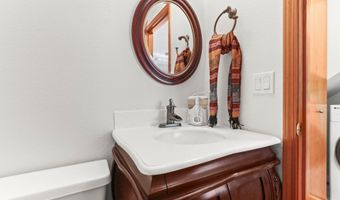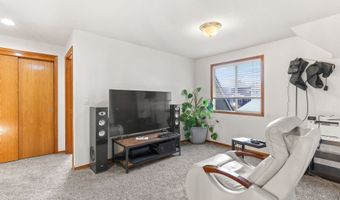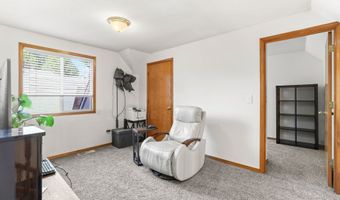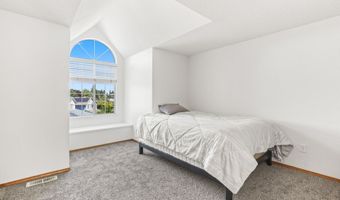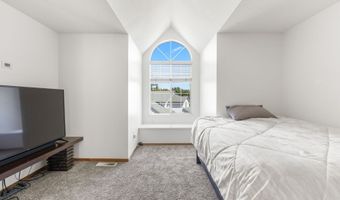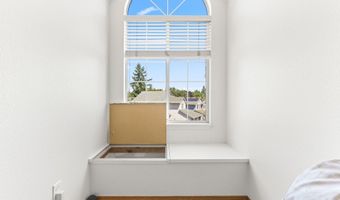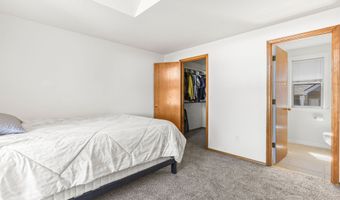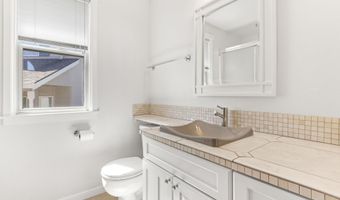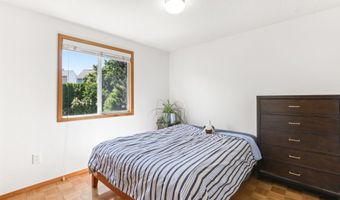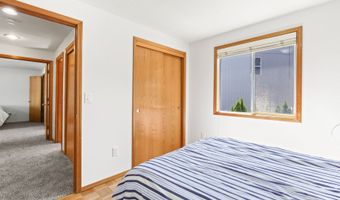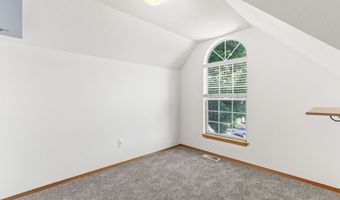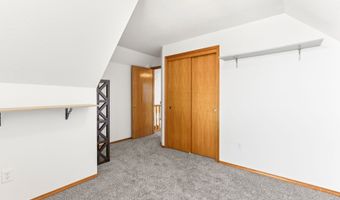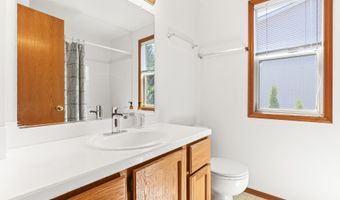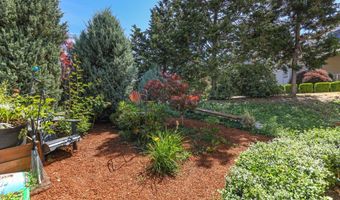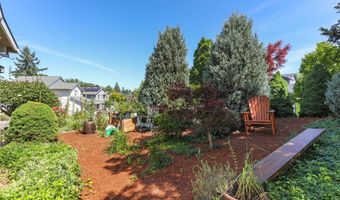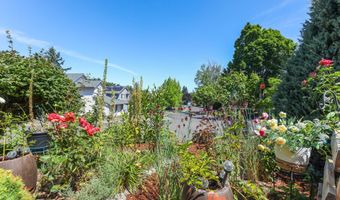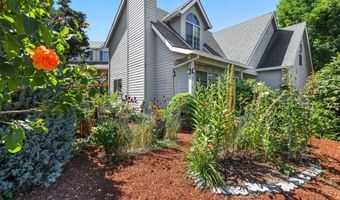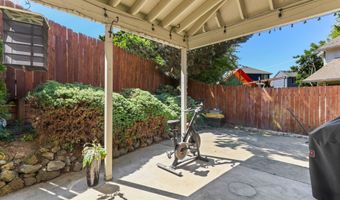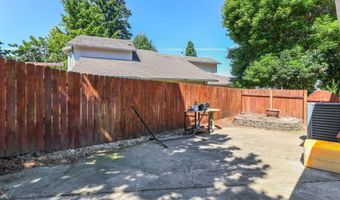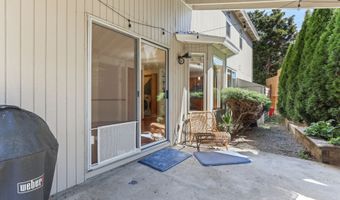16056 NW TELSHIRE Dr Beaverton, OR 97006
Snapshot
Description
Welcome to this stunning traditional-style residence situated on a beautifully landscaped corner lot, offering incredible curb appeal and timeless charm. This 3-bedroom, 2.5-bath home blends upscale sophistication with everyday comfort, featuring high-end finishes and thoughtful design throughout. Step inside to a spacious living room anchored by a classic wood-burning fireplace that's perfect for cozy evenings or elegant entertaining. The heart of the home is the expansive open-concept kitchen, dining, and family room space, adorned with rich engineered hardwood flooring. The chef’s kitchen impresses with stainless steel appliances, striking quartz countertops, and custom cabinetry that delivers both style and function. Glass sliders in the family room open to a private backyard oasis, fully fenced and brimming with lush greenery, mature shade trees, colorful flowers, and multiple seating areas. A large covered patio and dedicated garden space make outdoor living a joy year-round.Upstairs, the serene primary suite has vaulted ceilings, a charming bench seat under a tall window, a generous walk-in closet, and a luxurious private bath. Two additional bedrooms, a full bath, and a versatile loft space (bonus room) that's ideal for a media room, playroom, or home office complete the upper level. Additional features include a main floor laundry room and guest half-bath. Located in a quiet, well-maintained neighborhood just minutes from top-rated schools, shopping, dining, Claremont Golf Club, and Tualatin Hills Nature Park’s scenic walking trails, this home offers the perfect blend of tranquility and convenience. This is a well-sought-after location, serving as a key corridor connecting to downtown, freeways, and nearby metros, including major employers like Nike and Intel.
More Details
Features
History
| Date | Event | Price | $/Sqft | Source |
|---|---|---|---|---|
| Listed For Sale | $635,000 | $372 | Keller Williams PDX Central |
Taxes
| Year | Annual Amount | Description |
|---|---|---|
| $5,605 |
Nearby Schools
Elementary School Oak Hills Elementary School | 0.3 miles away | KG - 05 | |
Middle School Five Oaks Middle School | 0.8 miles away | 06 - 08 | |
Elementary School Bethany Elementary School | 0.7 miles away | KG - 05 |
