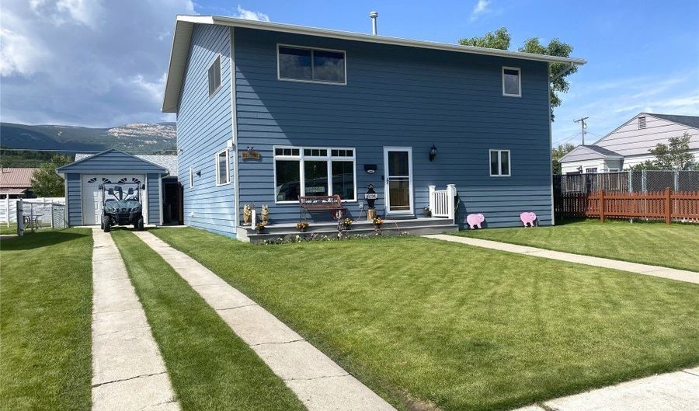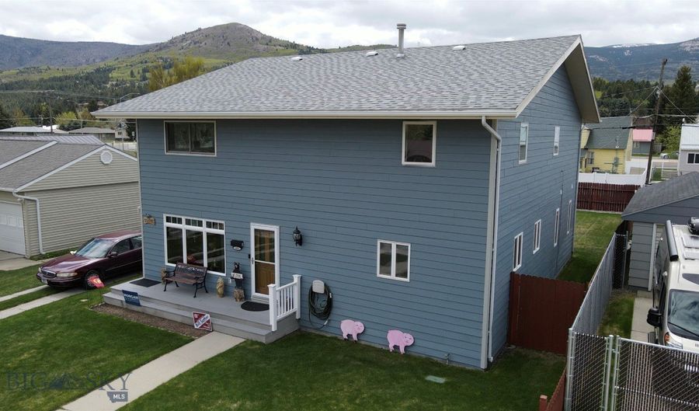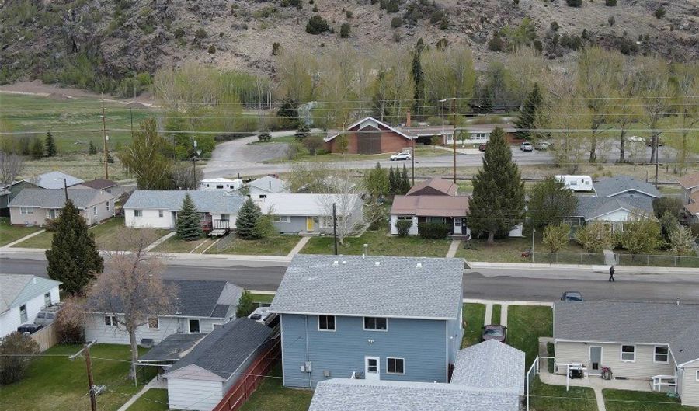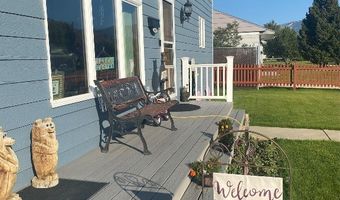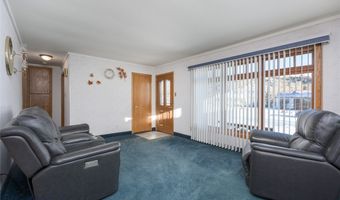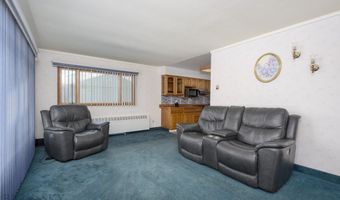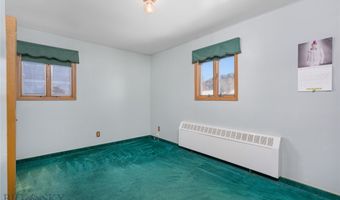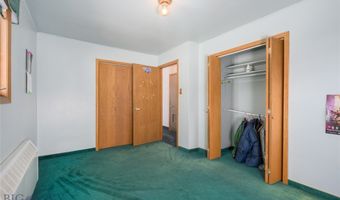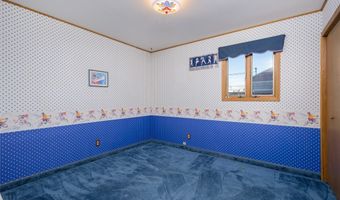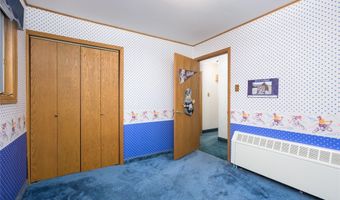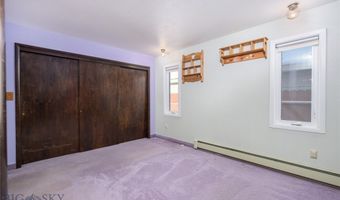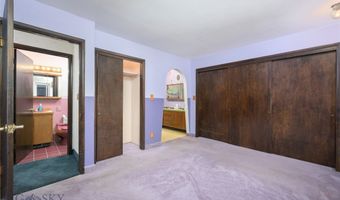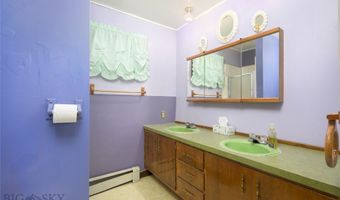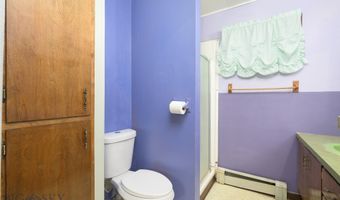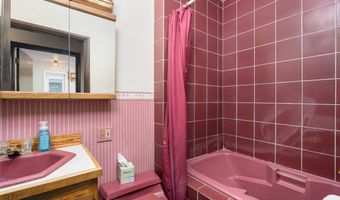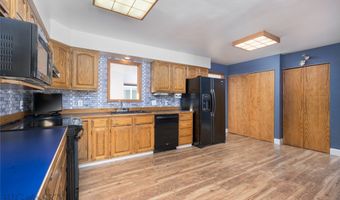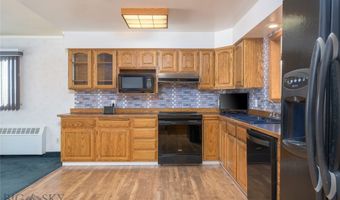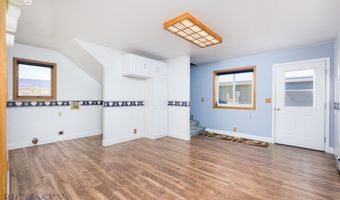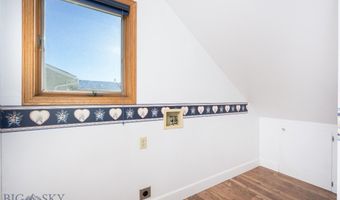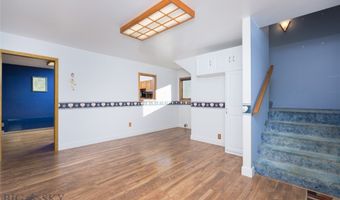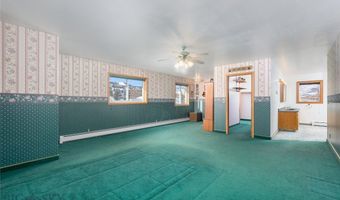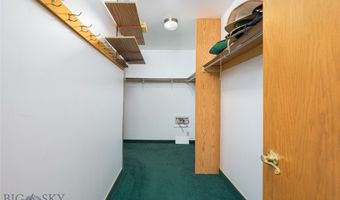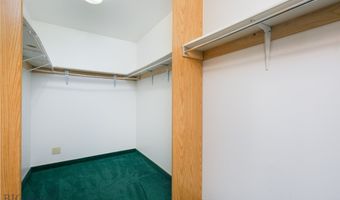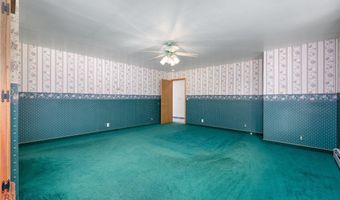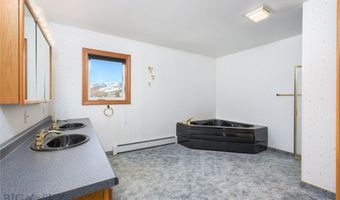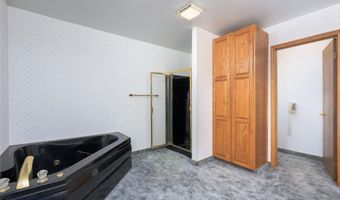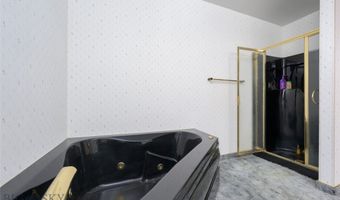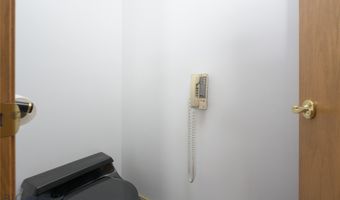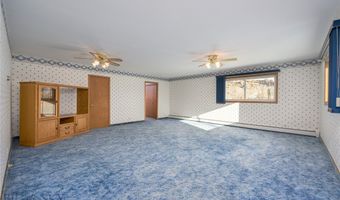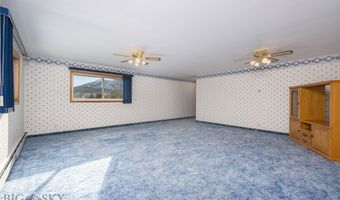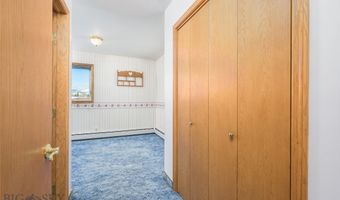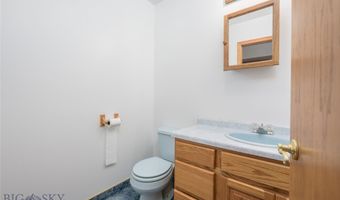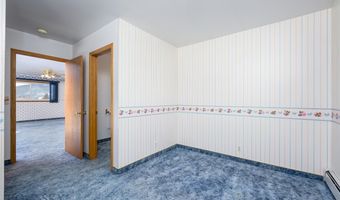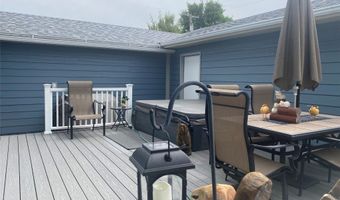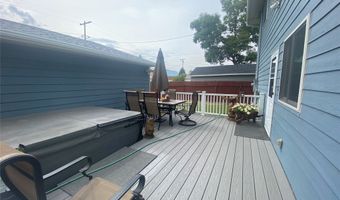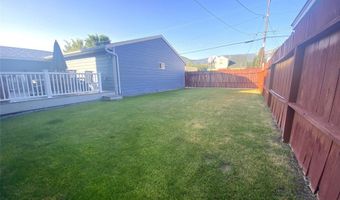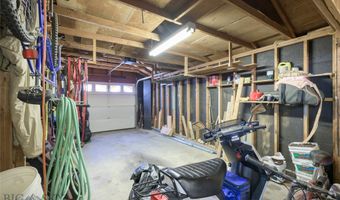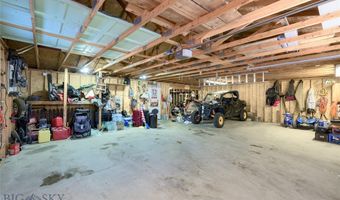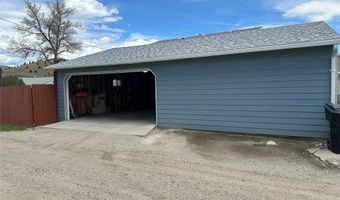1605 Ogden St Anaconda, MT 59711
Snapshot
Description
Welcome to your spacious and versatile new home, a two-level residence designed to accommodate all your needs with comfort and convenience. This well-maintained property features plenty of room for everyone, making it an ideal space for modern living. The main floor includes a primary bedroom with a 3/4 bath, providing convenience and privacy. You'll also find an additional bathroom and bedrooms, making it perfect for a growing family or hosting guests. The kitchen and living room are also situated on the main floor, creating a central hub for daily activities and gatherings. The large bonus room just off the kitchen offers a flexible space that can be tailored to your needs, whether for dining, an office, or a hobby area. Main floor laundry adds to the home's practicality and ease of use. The second floor boasts a large family room, perfect for relaxing and entertaining. The expansive primary suite features a spacious walk-in closet and full bathroom with a jet tub, offering a private retreat for unwinding and recharging. An additional bedroom with a half bath on this level provides even more space and flexibility for your lifestyle. Step outside to enjoy the patio deck, perfect for outdoor dining and entertainment. The privacy-fenced backyard offers a secure and serene environment, ideal for children, pets, or simply enjoying the outdoors in peace. For those needing extra storage, the oversized detached garage can accommodate three or more vehicles, providing ample space for all your needs. This home is conveniently located, within walking distance to the grocery store and walking trail to Washoe park. With its blend of comfort, space, and convenience, this property is ready to welcome you home. Schedule a showing today!
More Details
Features
History
| Date | Event | Price | $/Sqft | Source |
|---|---|---|---|---|
| Price Changed | $485,000 -2.02% | $168 | Century 21 Shea Realty | |
| Price Changed | $495,000 -13.01% | $172 | Century 21 Shea Realty | |
| Price Changed | $569,000 -2.74% | $198 | Century 21 Shea Realty | |
| Listed For Sale | $585,000 | $203 | Century 21 Shea Realty |
Taxes
| Year | Annual Amount | Description |
|---|---|---|
| 2023 | $2,822 | WESTERN SECOND ADD, S04, T04 N, R11 W, BLOCK 7, LOT 3 |
Nearby Schools
High School Anaconda High School | 1.1 miles away | 09 - 12 | |
Middle School Fred Moodry 7 - 8 | 1.1 miles away | 06 - 08 | |
Elementary School Lincoln School | 1.1 miles away | 03 - 05 |
