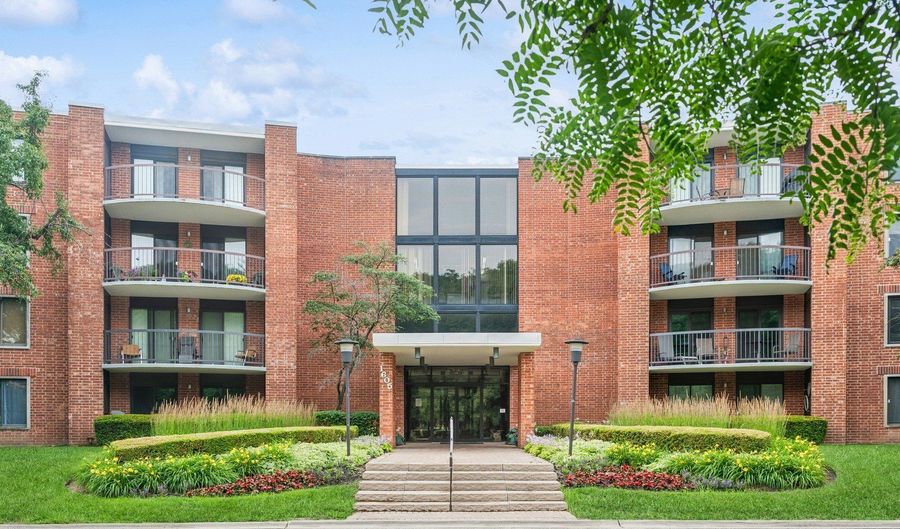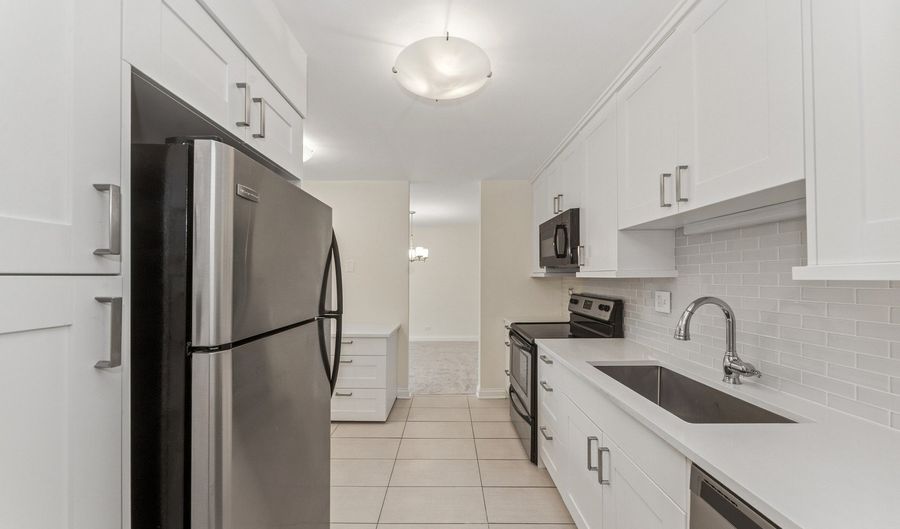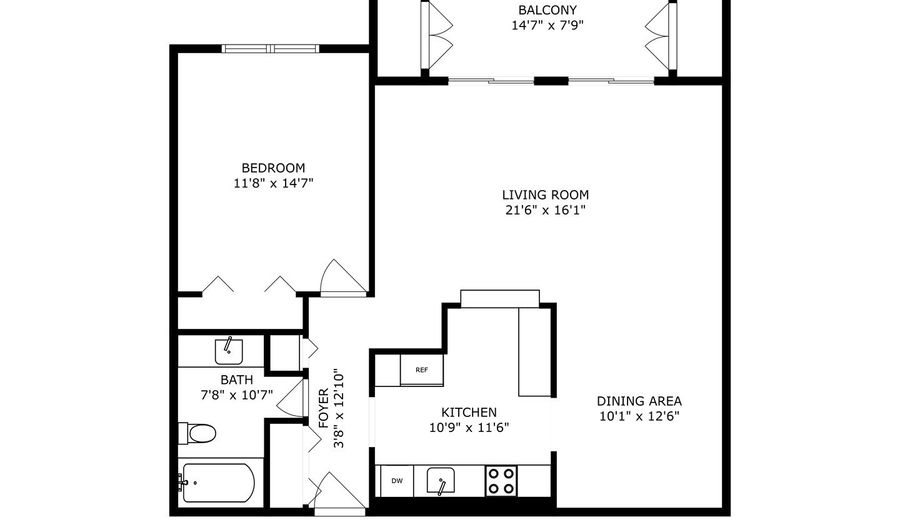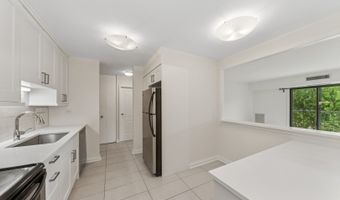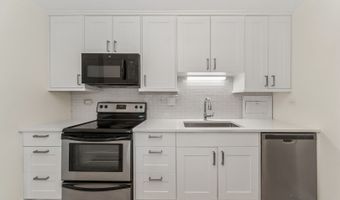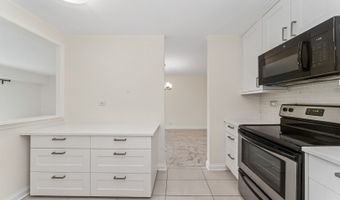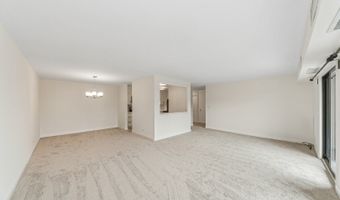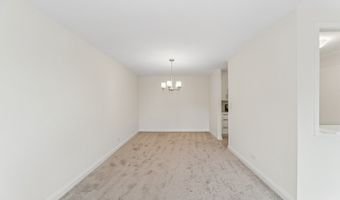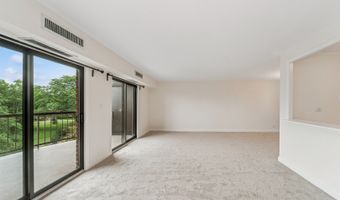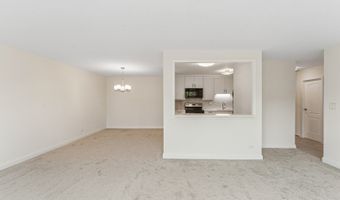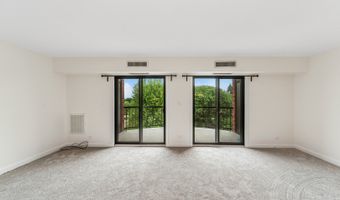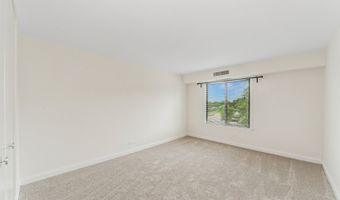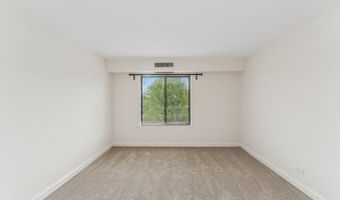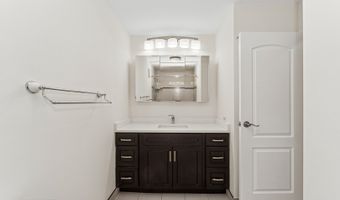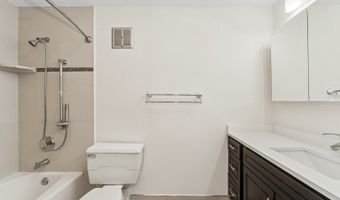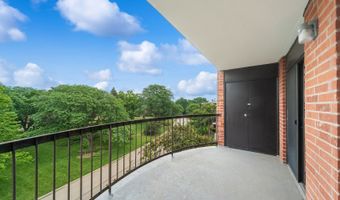1605 E Central Rd 411BArlington Heights, IL 60005
Snapshot
Description
Move-in Ready Top-Floor Condo with Modern Updates & Resort-Style Amenities! Freshly painted and featuring brand new carpet, this spacious top-floor condo is move-in ready and filled with modern updates. Rehabbed in 2018, the sleek kitchen includes 42" shaker cabinets, quartz countertops, stainless steel appliances, and a mosaic tile backsplash, all open to a bright living area with oversized patio doors and tons of natural light. Step outside to a large private balcony, perfect for entertaining, with room for a grill, table, and chairs, plus an attached storage closet. Additional storage cage located on the same floor. Inside, enjoy generous in-unit storage and a beautifully updated bathroom with quartz vanity and contemporary tilework. Two exterior parking spaces are included. Amenities include an outdoor pool, tennis courts, fitness center, clubhouse/party room, and spacious laundry room. Prime location near I-90/53, the Metra, shopping, dining, and more. A rare combination of space, style, and convenience! Highest and Best due by 12:00 on Sunday, July 13.
More Details
Features
History
| Date | Event | Price | $/Sqft | Source |
|---|---|---|---|---|
| Listed For Sale | $195,000 | $195 | Compass |
Expenses
| Category | Value | Frequency |
|---|---|---|
| Home Owner Assessments Fee | $398 | Monthly |
Taxes
| Year | Annual Amount | Description |
|---|---|---|
| 2023 | $3,149 |
Nearby Schools
Elementary School Dryden Elementary School | 0.6 miles away | KG - 05 | |
Elementary & Middle School Westbrook At Gillet | 1.2 miles away | KG - 08 | |
Elementary School Windsor Elementary School | 1.4 miles away | KG - 05 |
