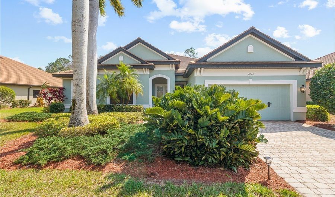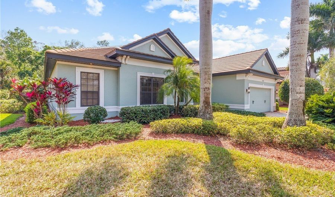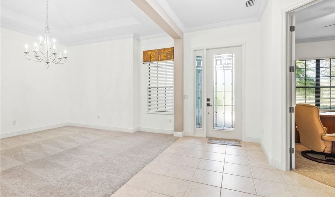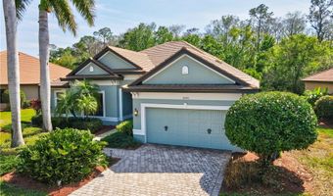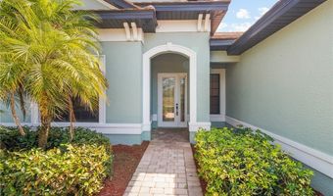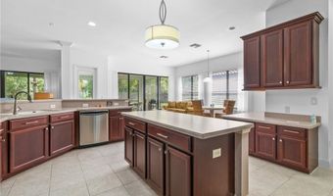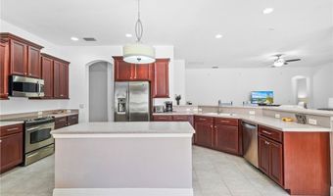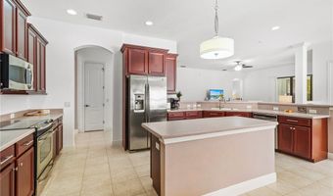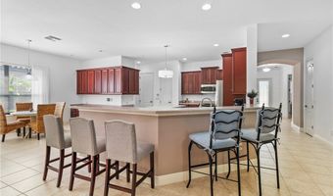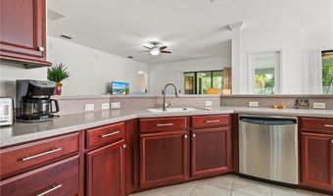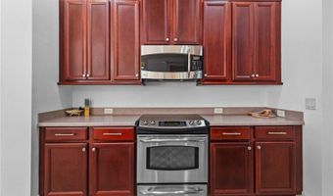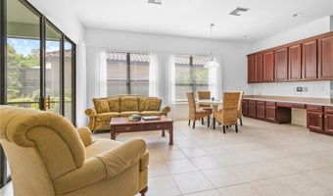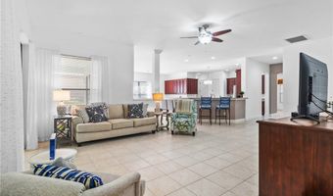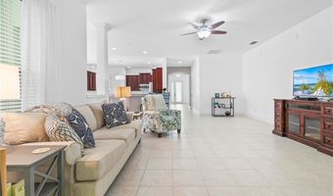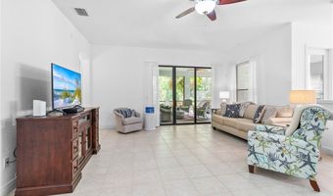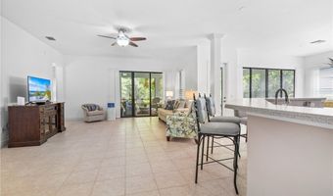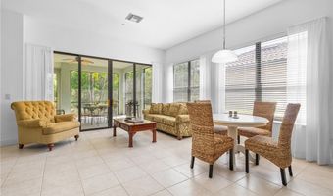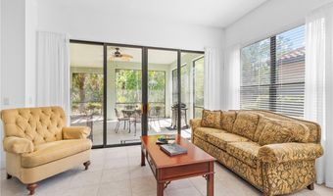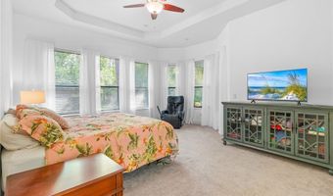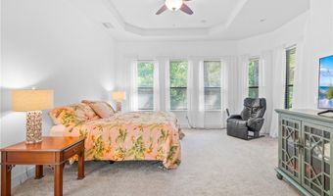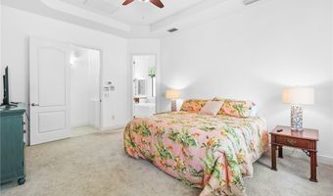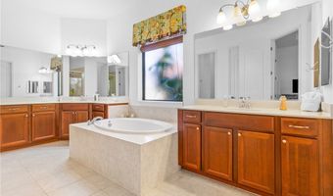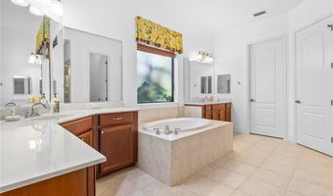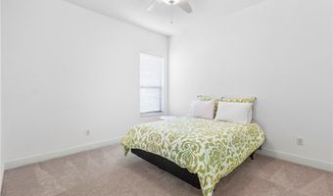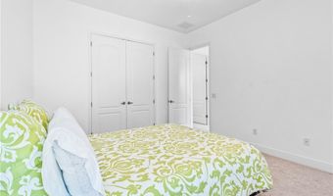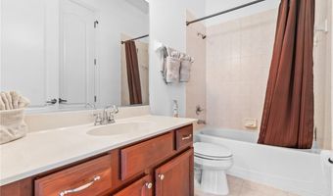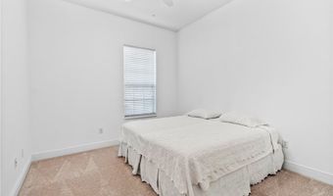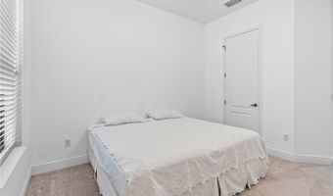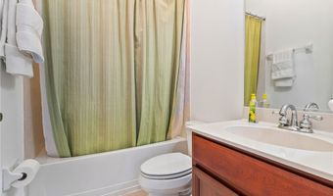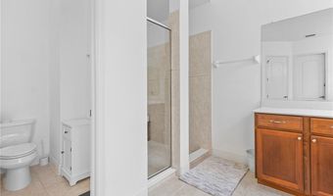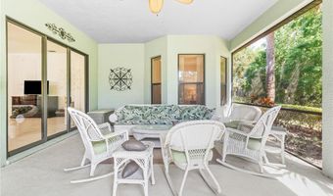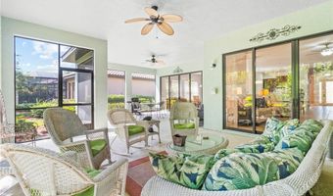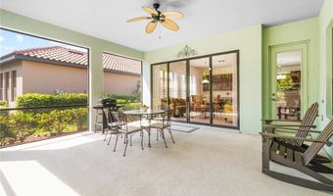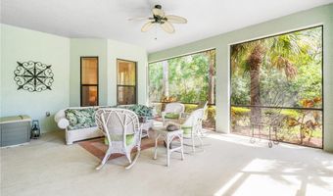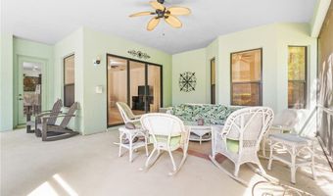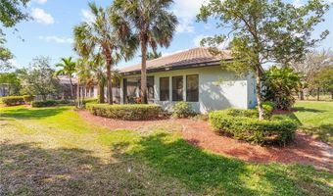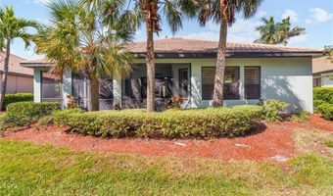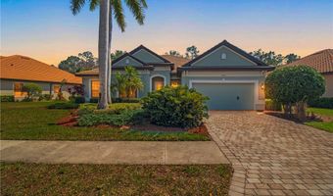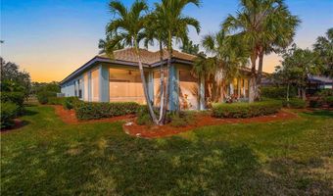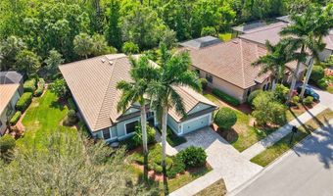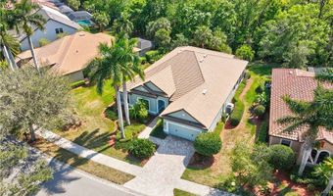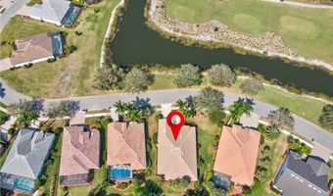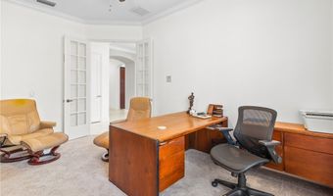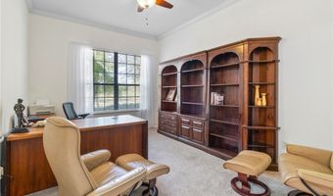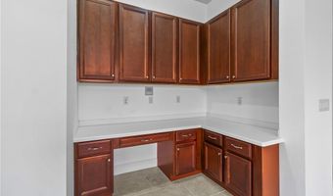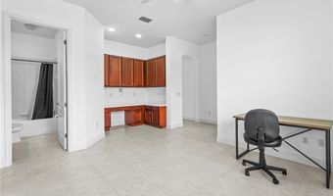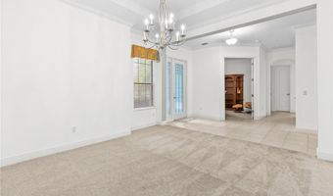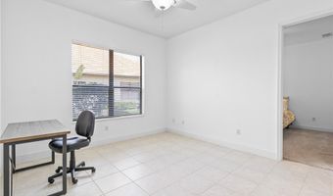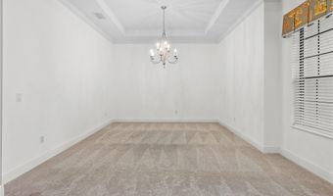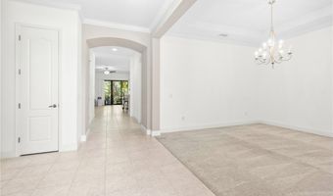Luxury Living with Unparalleled Views at 16040 Herons View Dr, Alva, FL. Prepare to be captivated by the breathtaking panorama of shimmering lakes and lush golf greens from the front porch of this exquisite **single-level** residence in the coveted Country Club at River Hall. Nestled on an expansive lot, a hallmark of this desirable community, this home offers a sprawling 3,153 sqft of refined living space, designed for both comfort and grand entertaining. Imagine mornings spent sipping coffee on your front porch, immersed in the tranquil beauty of the surrounding landscape. The private, wooded preserve in your backyard provides a serene backdrop, while the vast, trussed lanai beckons for alfresco gatherings and starlit evenings. With ample space for a custom pool, this outdoor oasis is ready for your personal touch. Step inside and be greeted by soaring 10-foot ceilings and a versatile formal dining area, easily adaptable as a fourth or even fifth bedroom. A sophisticated office with elegant French doors offers a dedicated workspace or flexible guest accommodation. The unique "guest quarters," featuring a shared sitting area with built-in cabinetry, creates a perfect multi-generational living space or private retreat for guests. Beyond the home's impeccable design, you'll gain access to an exceptional lifestyle. River Hall Country Club's bundled golf membership, included in the HOA fees, eliminates the need for equity requirements and grants you access to a wealth of amenities. Indulge in fine dining at on-site restaurants, stay active in the state-of-the-art fitness center, or enjoy friendly competition on the tennis, pickleball, and bocce courts. And, of course, challenge yourself on the 18-hole championship golf course designed by Davis Love III. This meticulously maintained home, built for both elegance and entertainment, offers a rare opportunity to embrace the coveted bundled golf lifestyle. Don't just dream of the perfect home – live it. Schedule your private showing today and discover the unparalleled beauty and convenience of 16040 Herons View Dr.
