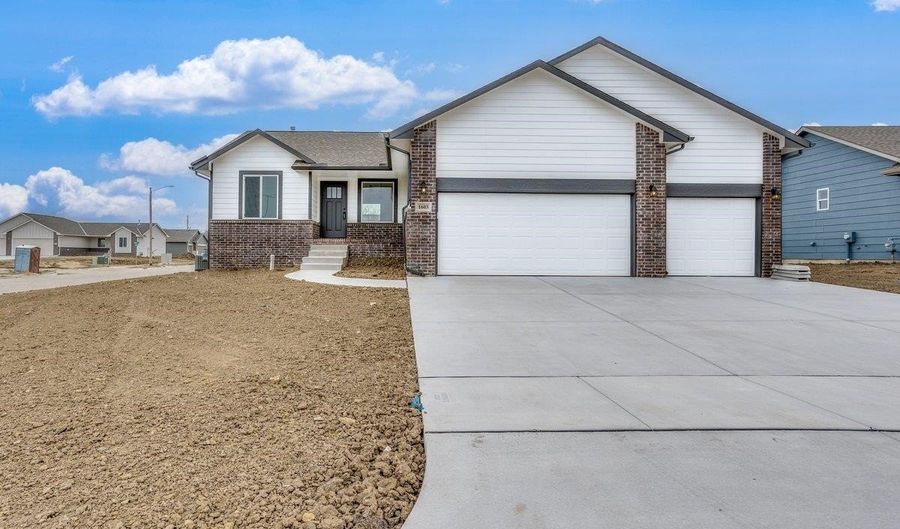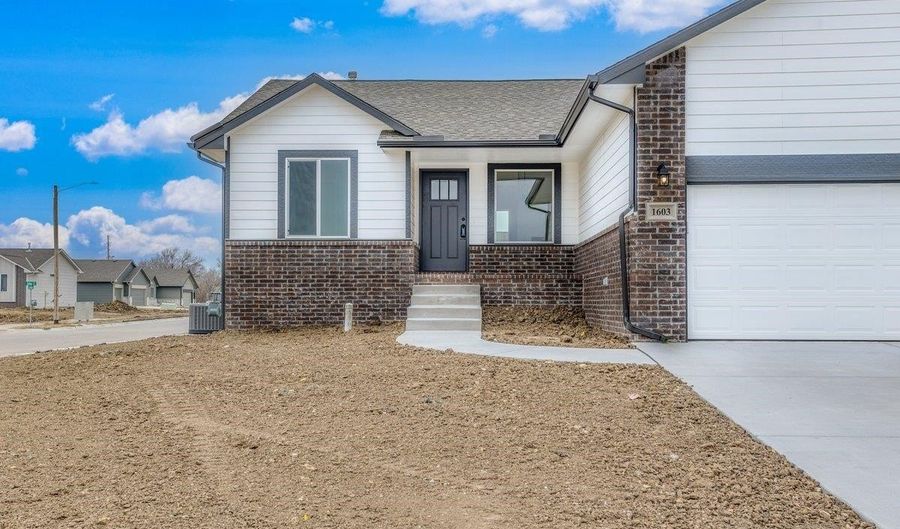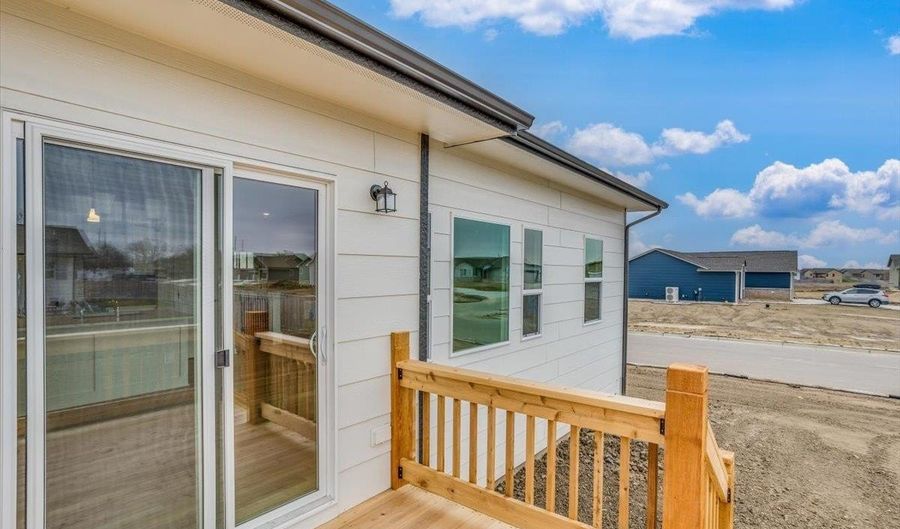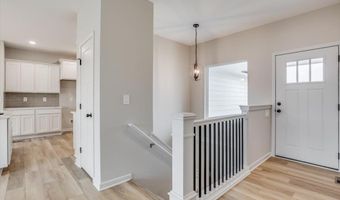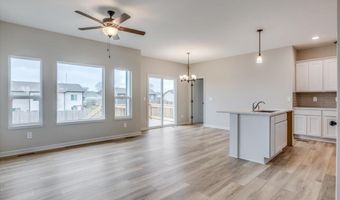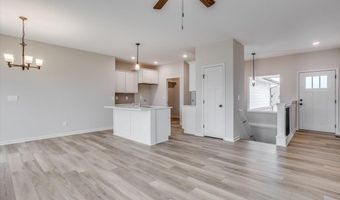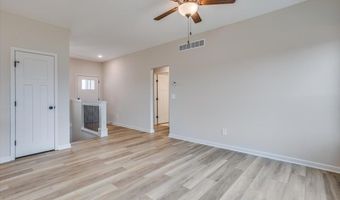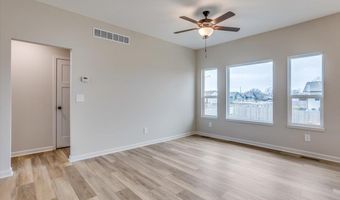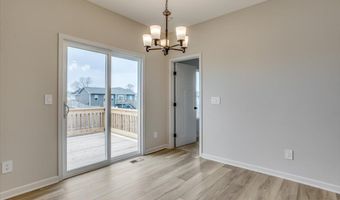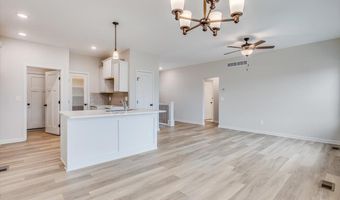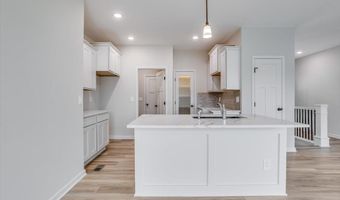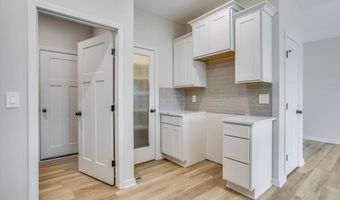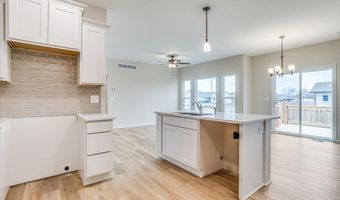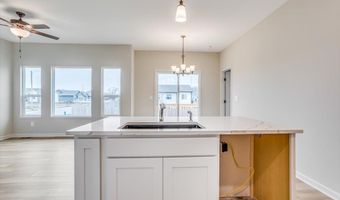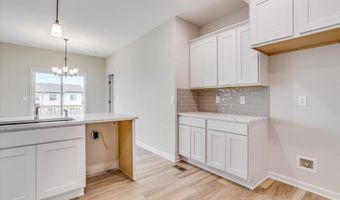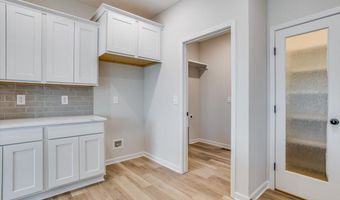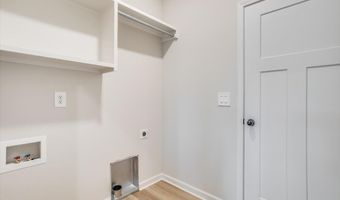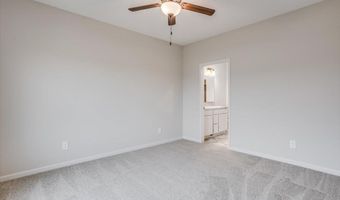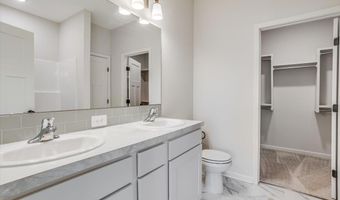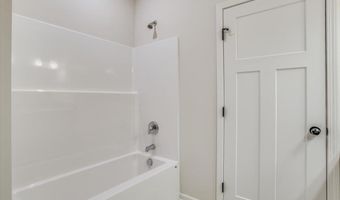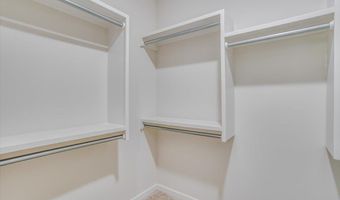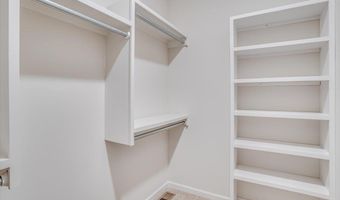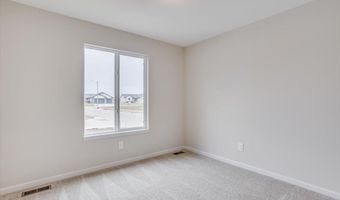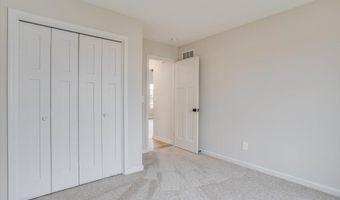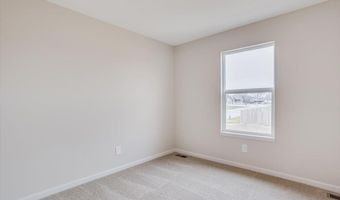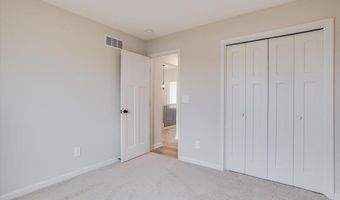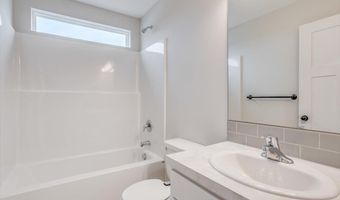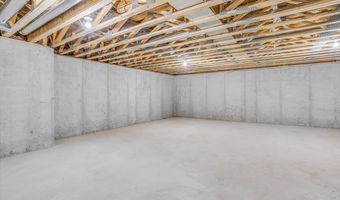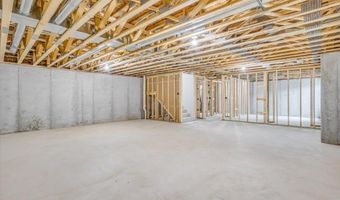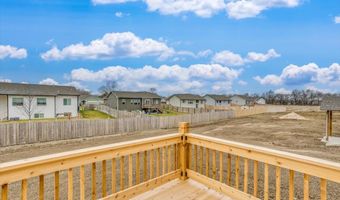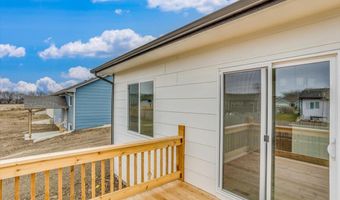1603 N Wildflower Ct Andover, KS 67002
Snapshot
Description
This MOVE-IN-READY Weston plan by Don Klausmeyer Construction is built in the newest phase of Prairie Creek in Andover. It's spacious, open and features 3-split bedrooms and 2 bathrooms on the main floor. The main living area and bedrooms feature luxury vinyl plank flooring, and the kitchen features staggered kitchen cabinets with crown molding, quartz countertops, a large island w/ an eating bar, and a walk-in pantry. Laundry is on the main floor as well. The master bath has a double vanity with two sinks and a large walk-in closet. Three-car garage, good-sized back yard with a deck. The full, unfinished daylight basement has interior walls framed for a 4th bedroom, a rec room, and a rough-in bath. Make it yours SOON and before someone else does! More spec homes and lots for custom builds are available! This office supports the WABA on-site registration policy. General taxes, special assessments, HOA fees, room sizes, & lot sizes are estimated. All school information is deemed to be accurate, but not guaranteed. Plan features may change without notice.
More Details
Features
History
| Date | Event | Price | $/Sqft | Source |
|---|---|---|---|---|
| Listed For Sale | $284,300 | $228 | Preferred Properties |
Taxes
| Year | Annual Amount | Description |
|---|---|---|
| 2024 | $5,029 | PRAIRIE CREEK ADD 6TH PHASE, S09, T27, R03E, BLOCK B, LOT 15 |
Nearby Schools
Middle School Andover Middle School | 0.8 miles away | 06 - 08 | |
High School Andover High | 0.9 miles away | 09 - 12 | |
Elementary School Robert M. Martin Elementary | 1.2 miles away | PK - 05 |
