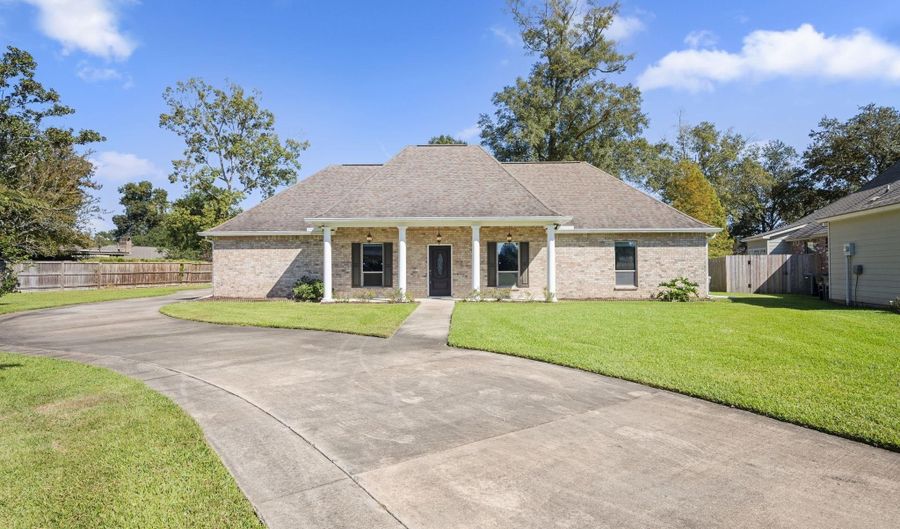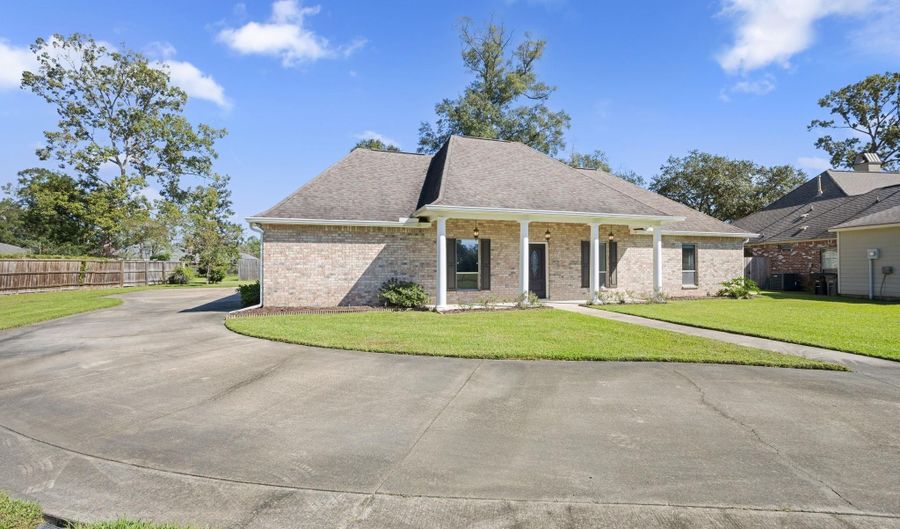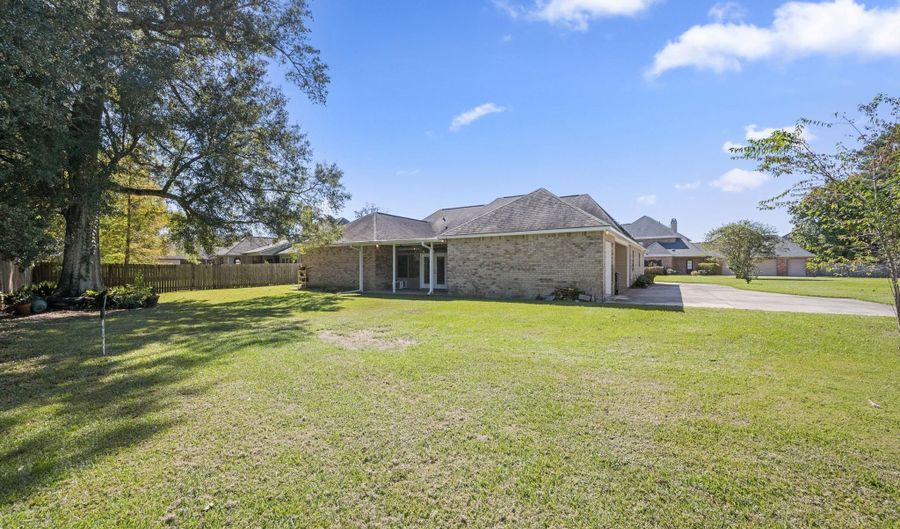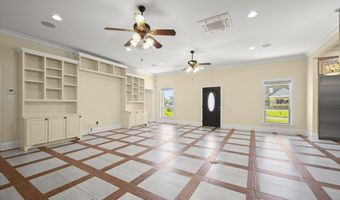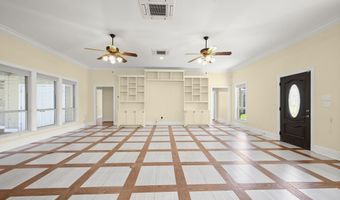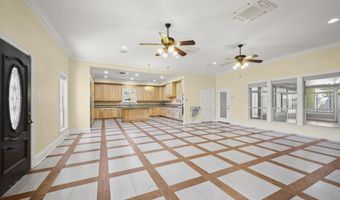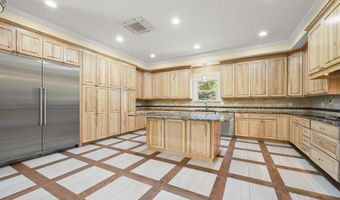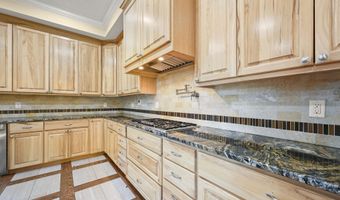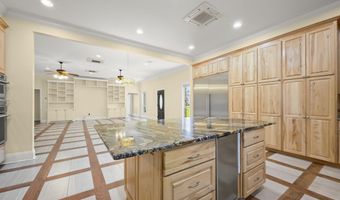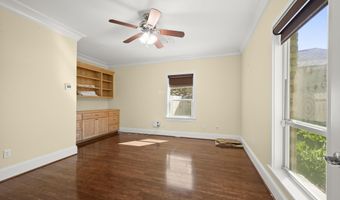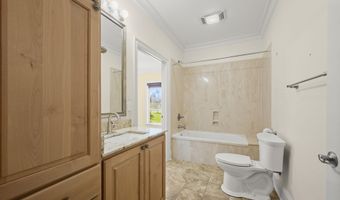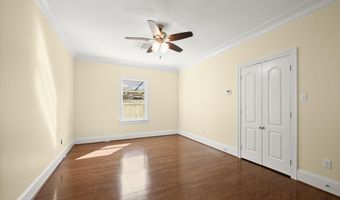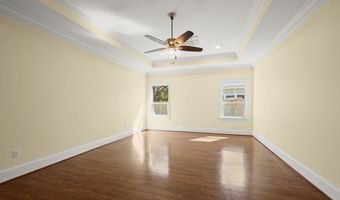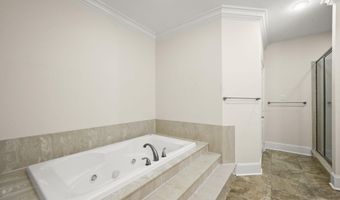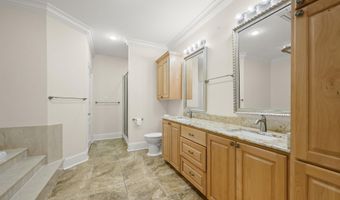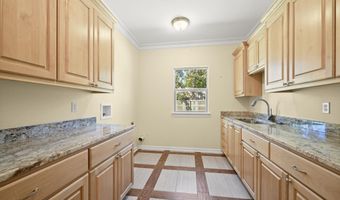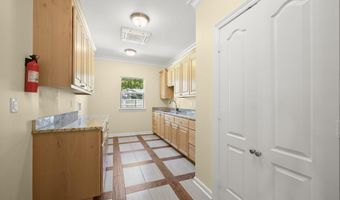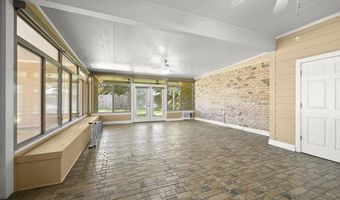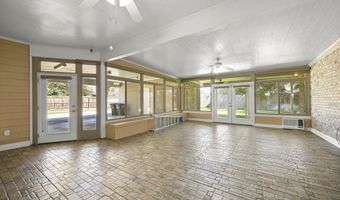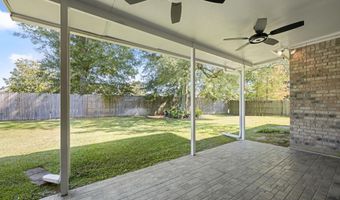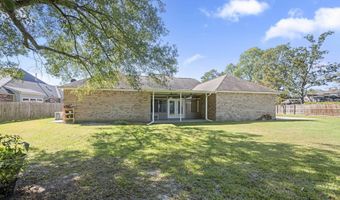16025 Parkside Ct Baton Rouge, LA 70817
Snapshot
Description
Tucked away on a quiet cul-de-sac in the highly desirable Green Trails community, this stunning property sits on the largest lot in the neighborhood and perfectly blends comfort, style, and space to gather. Inside, you will be greeted by an open-concept layout with mixed wood and tile flooring, granite countertops, and a warm living room with custom built-ins. The gourmet kitchen features stainless steel appliances including a full-sized Thermador refrigerator and Advantium 4-in-1 Speed Oven, abundant cabinetry, tiger granite counters, and a spacious island ideal for entertaining. The primary suite is a true retreat with cathedral ceilings, recessed lighting, and an ensuite bath featuring a Jacuzzi soaking tub, stand-alone shower, double vanities, and walk-in closets. Additional highlights include a large mudroom/laundry area, ample storage, and generous garage space. The screened-in patio with stone flooring, exposed brick accents, and peaceful backyard views creates an ideal space for relaxing or entertaining, with French doors leading to a fully fenced backyard and covered patio. Energy-efficient upgrades include a Mitsubishi ductless AC system with zoned temperature control, a whole-home water filtration system, plus rigid and foam insulation in the attic providing utility bills that are a fraction of the cost of homes that are a similar size. Enjoy peace of mind with the whole-home generator. Conveniently located near scenic parks, top-rated schools, and a vibrant community, this exceptional home truly has it all. Ask your lender about 100% Financing through USDA RD Loan options.
More Details
Features
History
| Date | Event | Price | $/Sqft | Source |
|---|---|---|---|---|
| Listed For Sale | $475,000 | $132 | Keller Williams Realty Red Stick Partners |
Expenses
| Category | Value | Frequency |
|---|---|---|
| Home Owner Assessments Fee | $400 |
Nearby Schools
Elementary School Shenandoah Elementary School | 0.2 miles away | PK - 05 | |
Middle School Woodlawn Middle School | 0.7 miles away | 06 - 08 | |
Other Rsd - 100 Black Men Capitol Charter Central Off. | 1.4 miles away | 00 - 00 |
