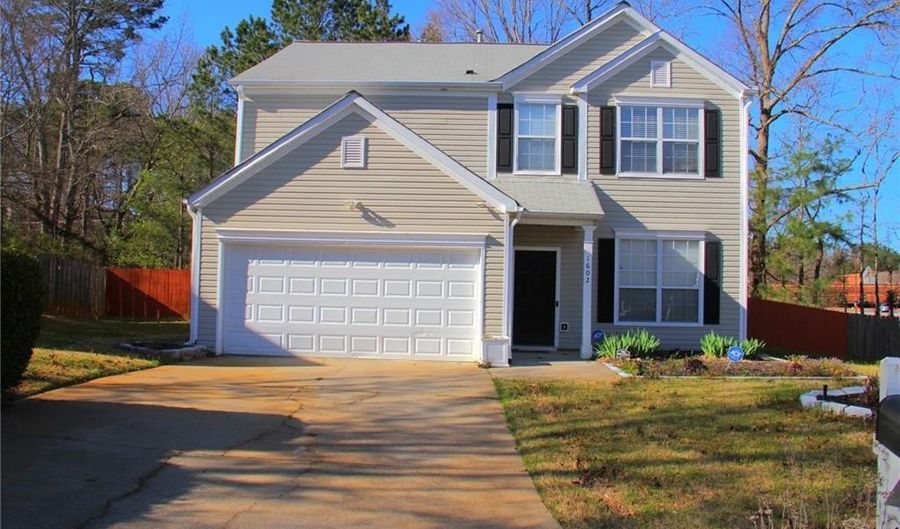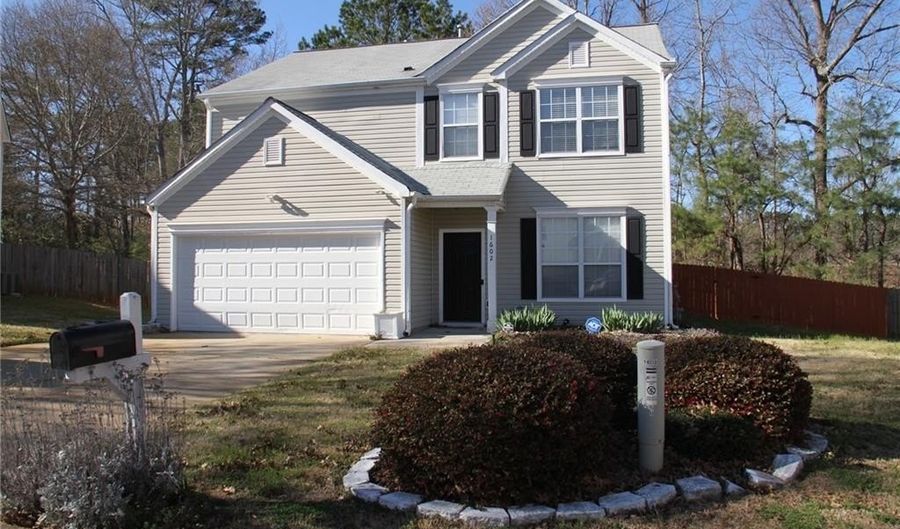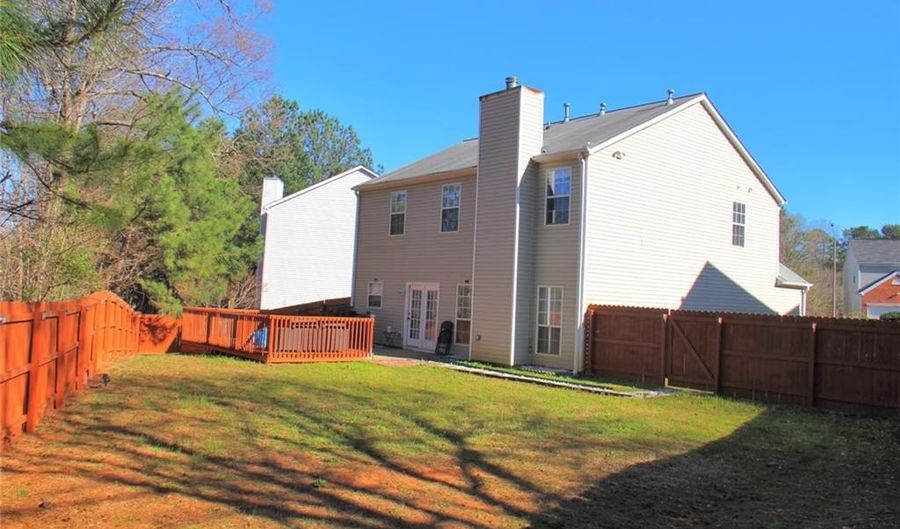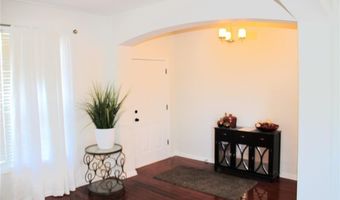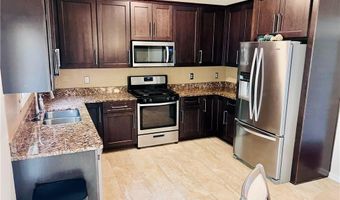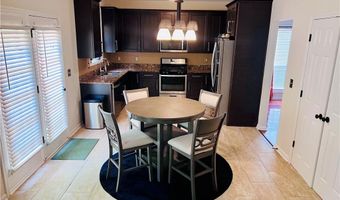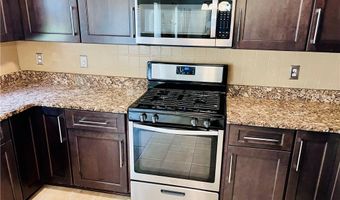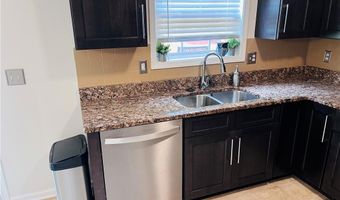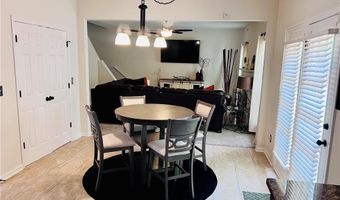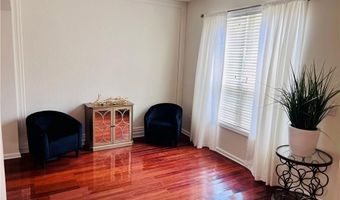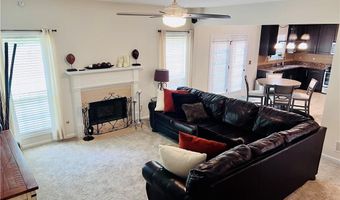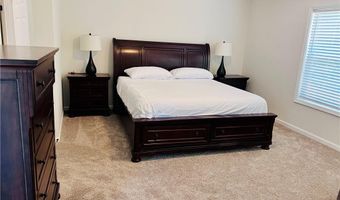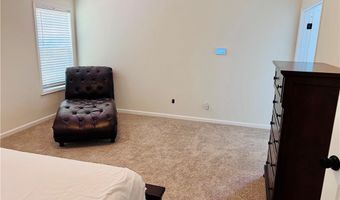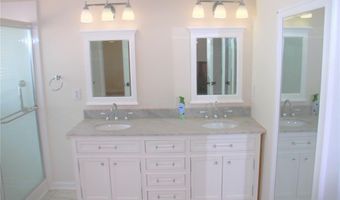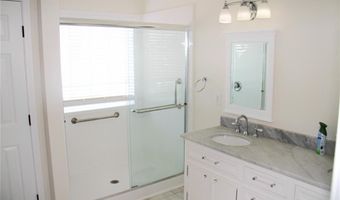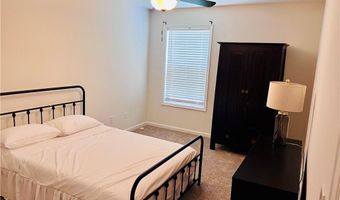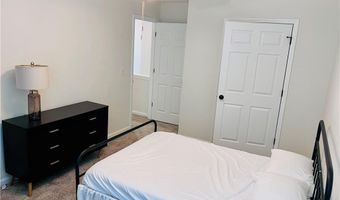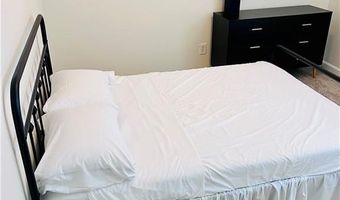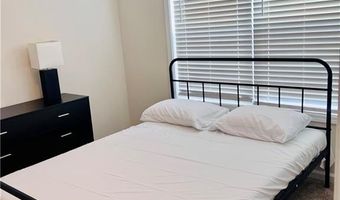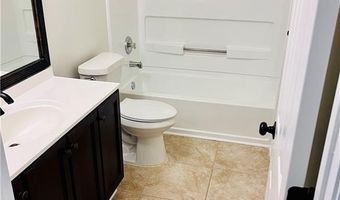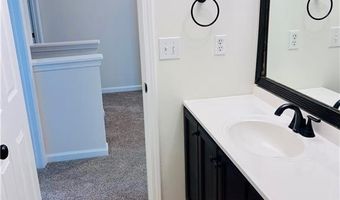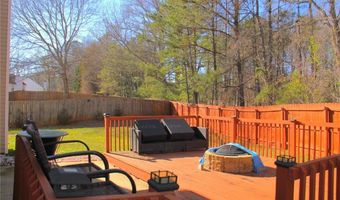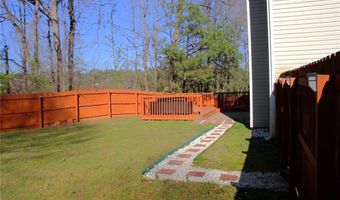1602 Silver Oak Dr Austell, GA 30106
Snapshot
Description
Welcome to this move-in ready beautifully designed, meticulously maintained 4 bedroom single family home! Perfectly positioned in a quiet neighborhood. This home has the curb appeal that draws you in; with it’s classic charm and a thoughtfully cared-for exterior. The home features fresh interior paint, a soft neutral color palette that enhances natural light and sets a comforting tone throughout. Enjoy the eat in kitchen, ample cabinet storage, stainless steal appliances, granite countertops perfect for entertaining. From the very first glance, the curb appeal draws you in with classic charm and a thoughtfully cared-for exterior. The primary bedroom offers a cozy retreat with its own private en-suite bathroom, spacious walk-in closet while the additional bedrooms are ideal for family, guests, or a home office. Enjoy a cozy family room filled with natural light and centered around a welcoming fireplace. Step outside to a huge fenced in backyard, ideal for gatherings, gardening, or play. Home is professionally monitored by state of the art security system for tenants, regularly scheduled lawn care, trash removal and is conveniently located near shopping areas.
Ready for suburban living at its finest? — don’t wait to make it yours!
** There Is No Lockbox On The Home. Listing Agent Will Be Present At All Showings.**
More Details
Features
History
| Date | Event | Price | $/Sqft | Source |
|---|---|---|---|---|
| Price Changed | $2,650 -5.36% | $1 | Keller Williams Realty Peachtree Rd. | |
| Listed For Rent | $2,800 | $1 | Keller Williams Realty Peachtree Rd. |
Nearby Schools
Elementary School Sanders Elementary School | 0.1 miles away | PK - 05 | |
High School South Cobb High School | 1.1 miles away | 09 - 12 | |
Middle School Cooper Middle School | 2.1 miles away | 06 - 08 |
