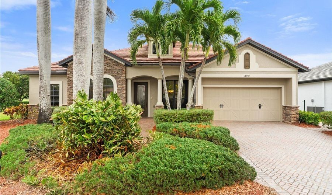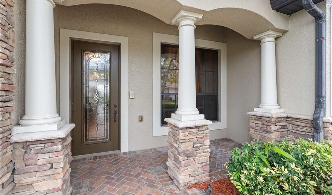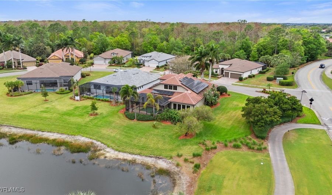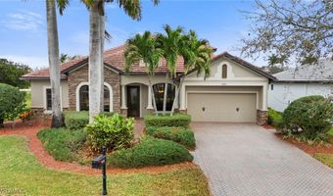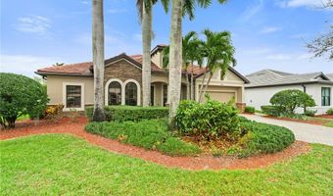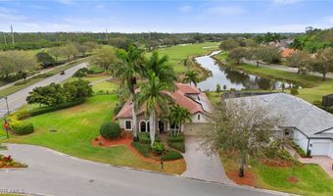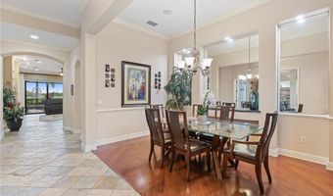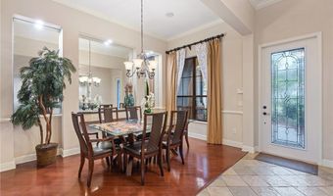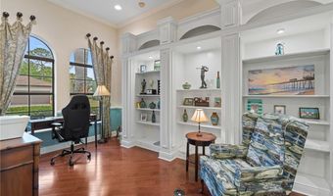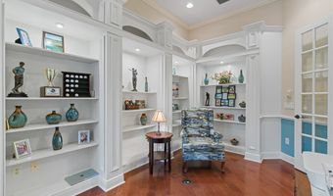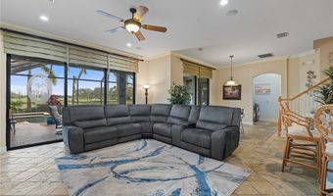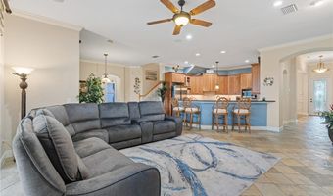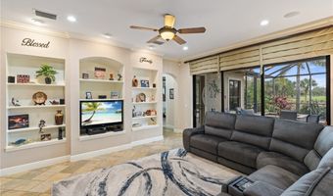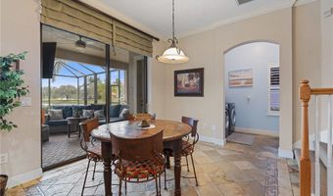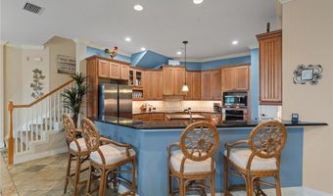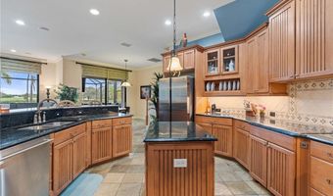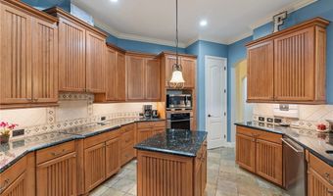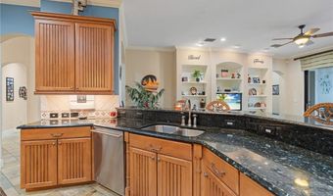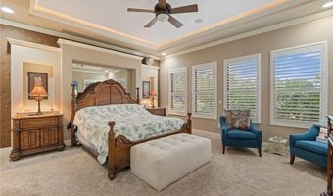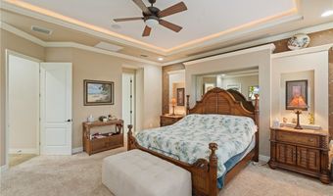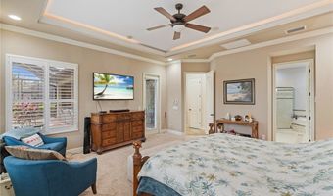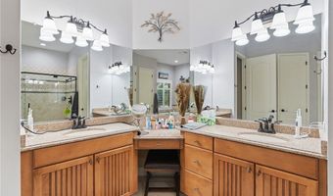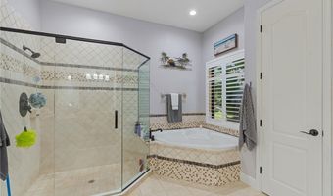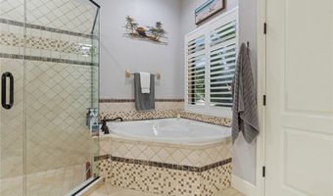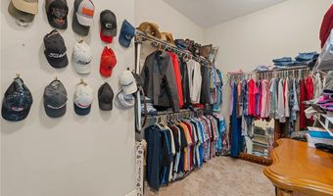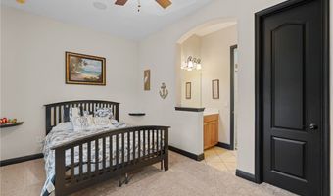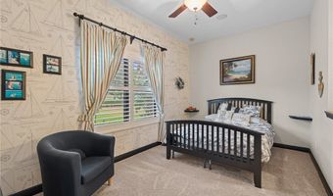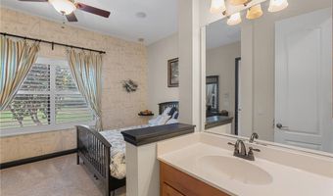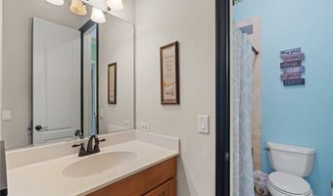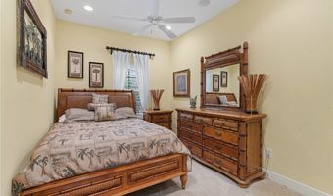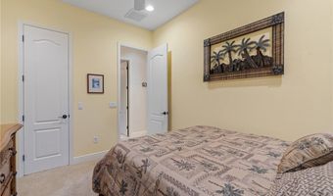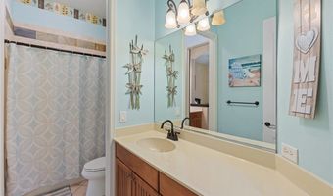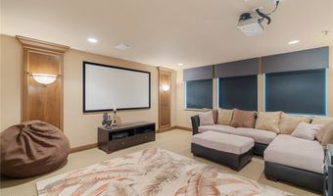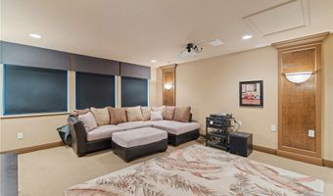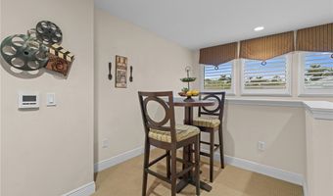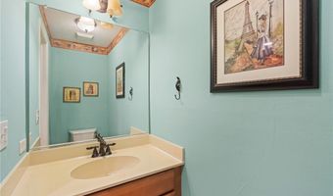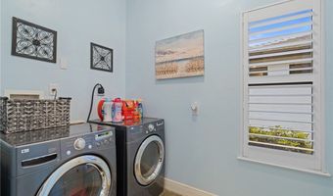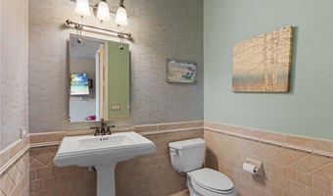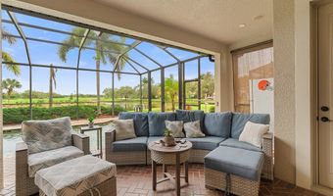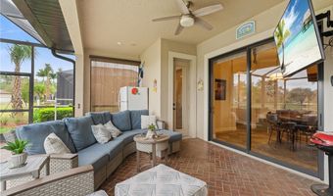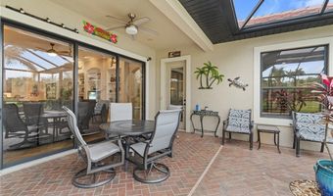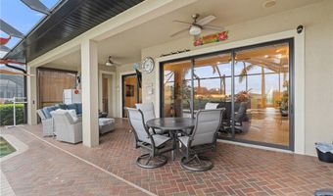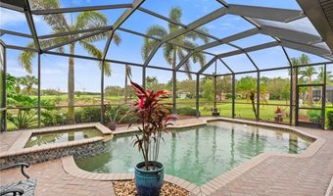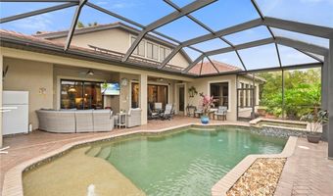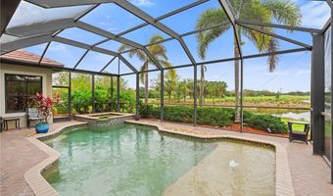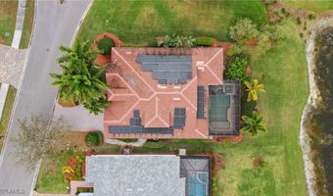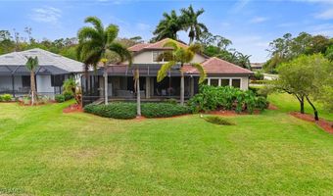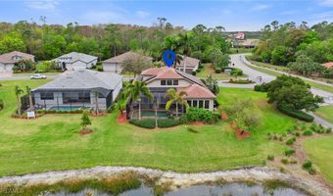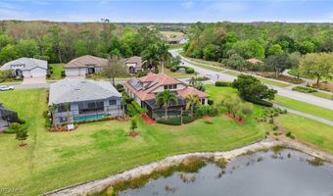Discover your own slice of paradise in the prestigious River Hall golf community! This custom-built home by David Weekley offers 3 bedrooms, a den/office, and 3.5 bathrooms, blending elegance with modern comfort across over 3,000 square feet of living space. From the moment you step inside, you’ll appreciate the meticulous craftsmanship and thoughtful design that make this home truly exceptional. High ceilings, custom cabinetry, and accent lighting throughout create an inviting atmosphere, while the recently updated HVAC (2021) and new solar panels—paid in full with a 25-year transferable warranty—ensure efficiency and comfort year-round. Your private backyard retreat features stunning lake and golf course views, a heated saltwater pool and spa, and a spacious screened-in lanai—perfect for entertaining or unwinding. The lanai offers ample room for outdoor dining and lounging, surrounded by custom lighting and lush landscaping. The updated kitchen is equipped with stainless steel appliances, including a 2023 Samsung refrigerator and GE stovetop, wall oven, and dishwasher. Custom cabinetry and accent lighting provide both style and function, making it the heart of the home. Head upstairs to your private theatre room for movie nights, complete with a custom wet bar and wine rack—the ultimate spot for cocktails and conversations. The oversized 2-car garage offers plenty of storage space. Living in River Hall means access to the Davis Love III Signature Golf Course, multiple community pools, a full fitness center, tennis and bocce courts, and scenic walking trails. The home’s location on a quiet street adds an extra layer of privacy and peace. With its ideal blend of luxury, efficiency, and location, this home is more than just a place to live—it’s a lifestyle. Come see for yourself what makes this property so special!
