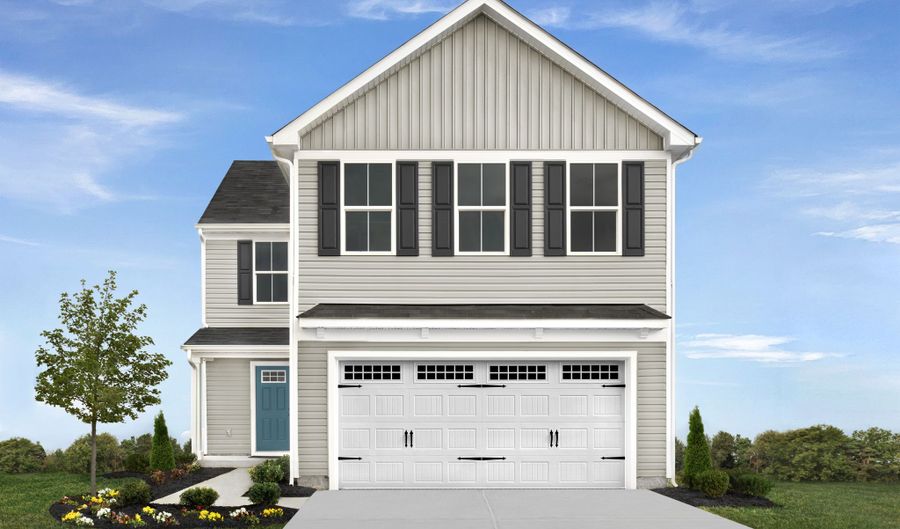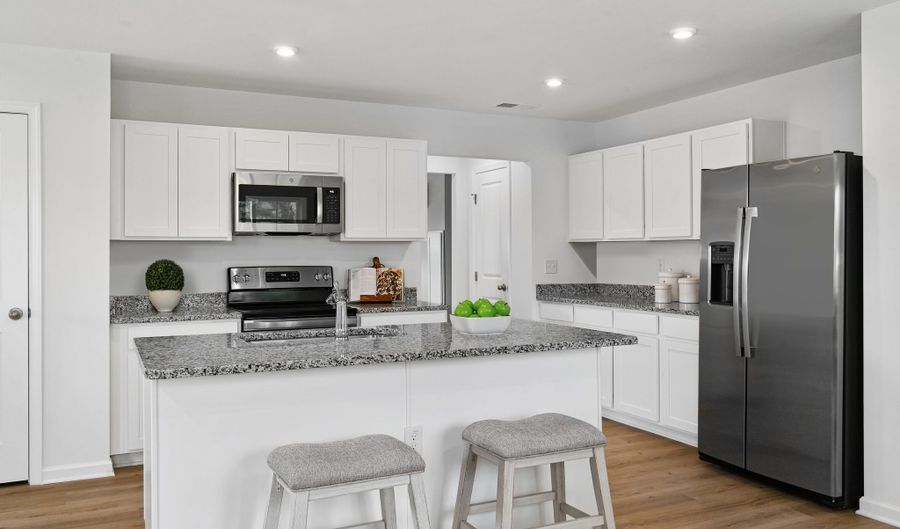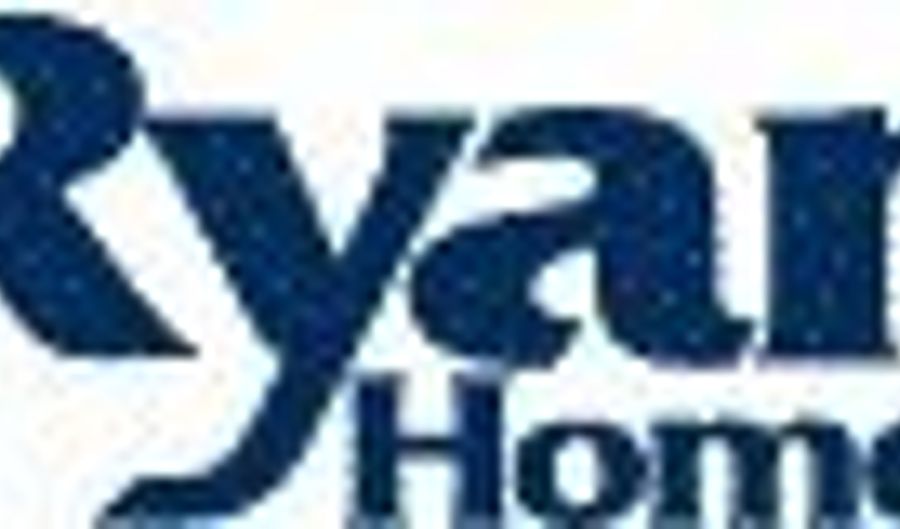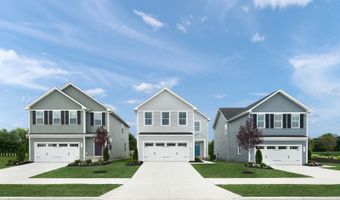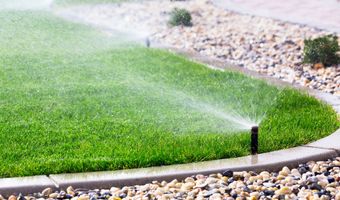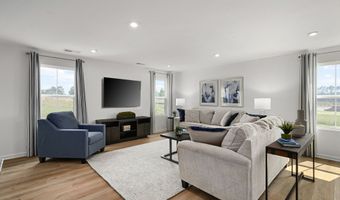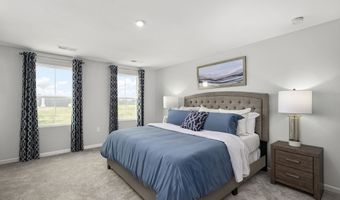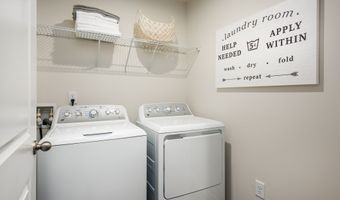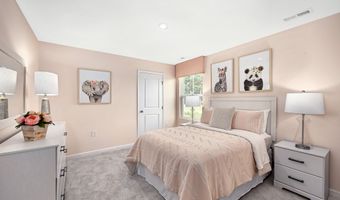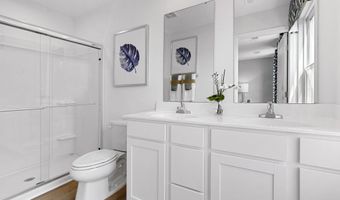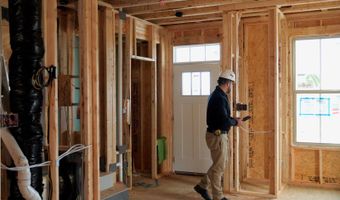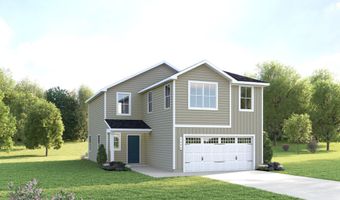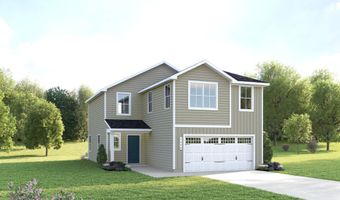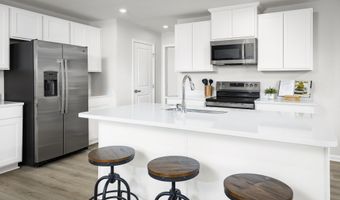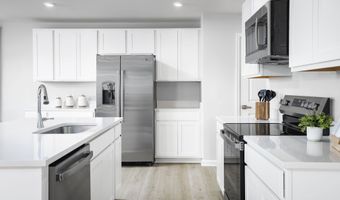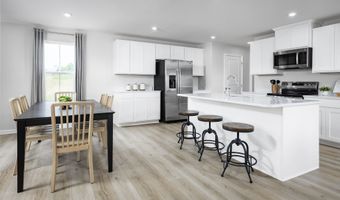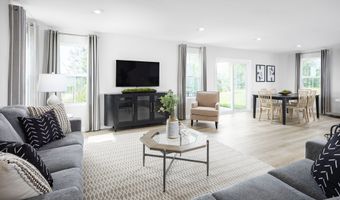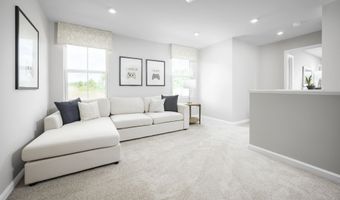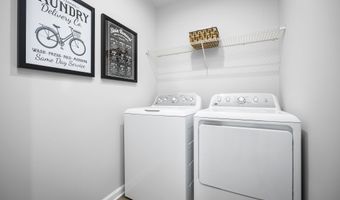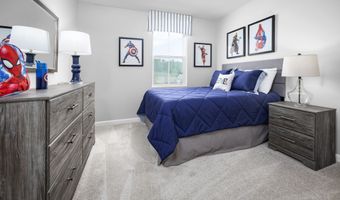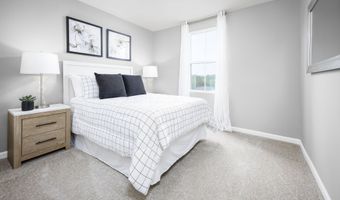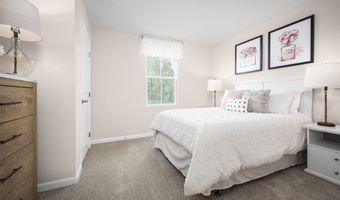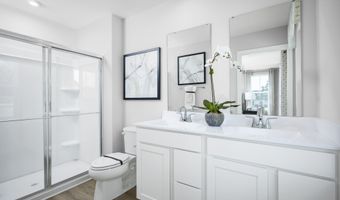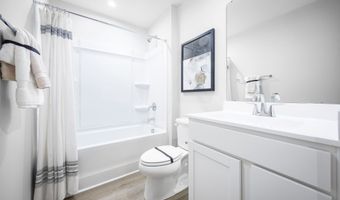1600 Sunset Rd Plan: TorreyCharlotte, NC 28216
Snapshot
Description
Welcome to Ryan Homes at Sunset Creek! Own a new home nestled in a tree-lined community with convenience to the city! The Torrey is a two-story layout featuring a bright, versatile loft space. The open great room seamlessly connects to a well-appointed kitchen and dining area, keeping your family connected throughout the day. Head out onto the patio for relaxing evenings and take advantage of the convenient garage entry for easy organization. Upstairs, you'll find four thoughtfully sized bedrooms plus a generous loft area ideal for family activities, study time, or children's play. Retreat to your private owner's suite, complete with dual walk-in closets and an elegant bathroom featuring double vanities and an oversized shower. At Sunset Creek, you'll be close to commuter routes like I-485, I-77, and Hwy 16. Plus, everyday conveniences are minutes away at Riverbend Village, the Northlake area, and more! Ready to learn more? Schedule a visit today!
More Details
Features
History
| Date | Event | Price | $/Sqft | Source |
|---|---|---|---|---|
| Listed For Sale | $377,990 | $194 | Ryan Homes-CTN |
Nearby Schools
Elementary School Hornets Nest Elementary | 1.7 miles away | KG - 05 | |
Elementary School Mountain Island Elementary | 2.2 miles away | KG - 05 | |
Elementary School Statesville Road Elementary | 3 miles away | KG - 05 |
