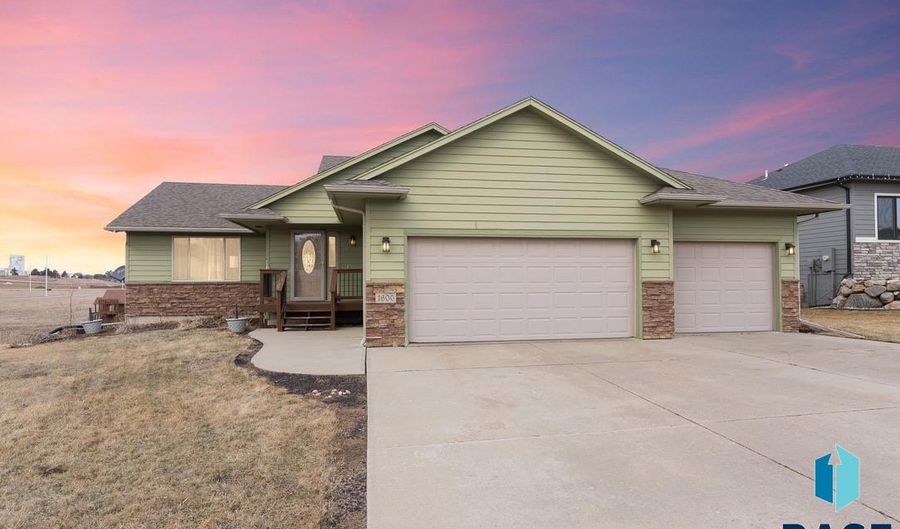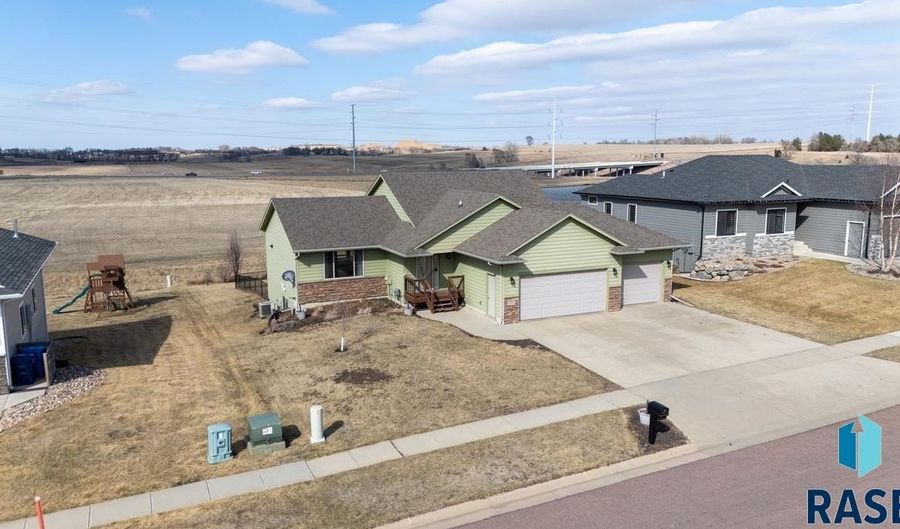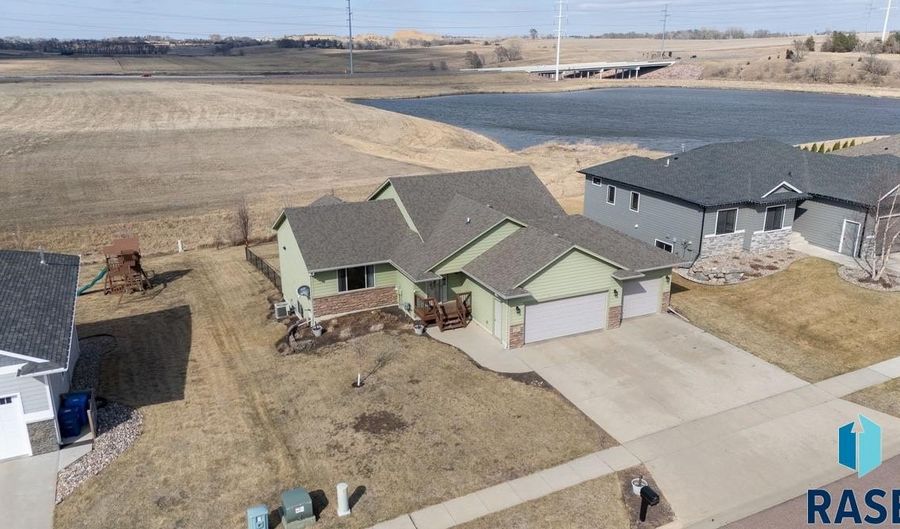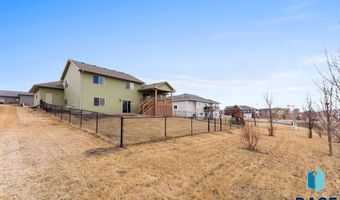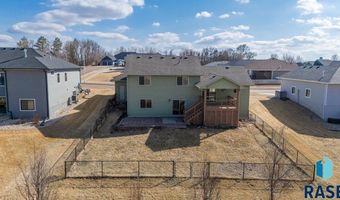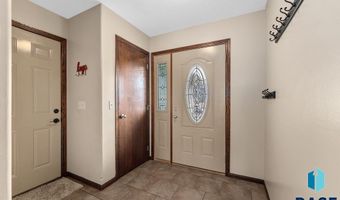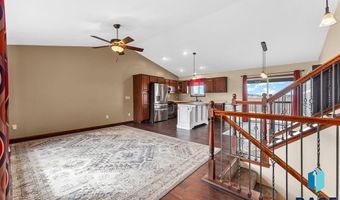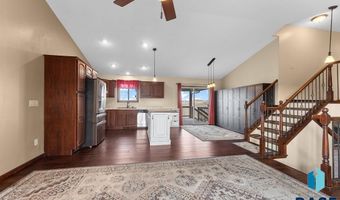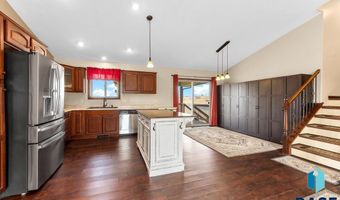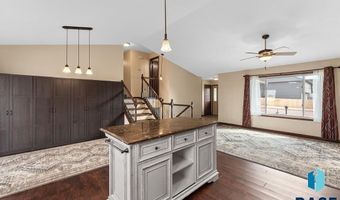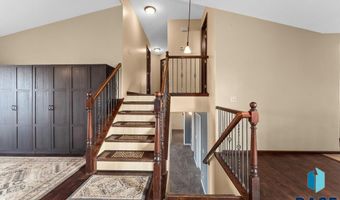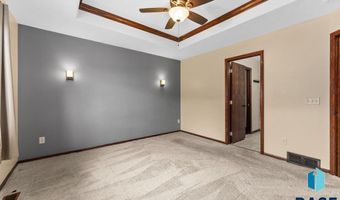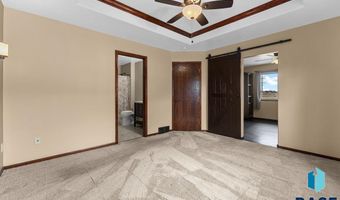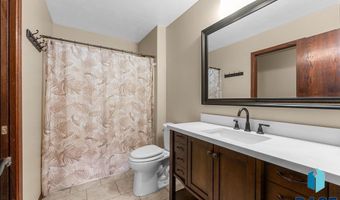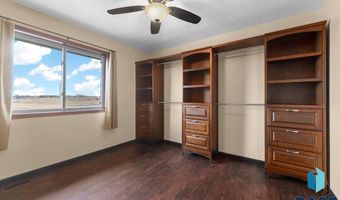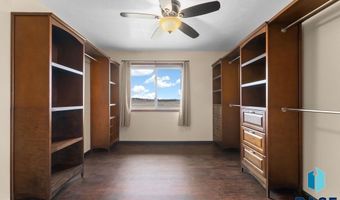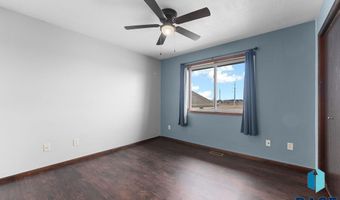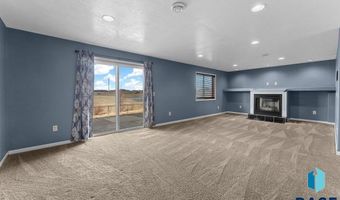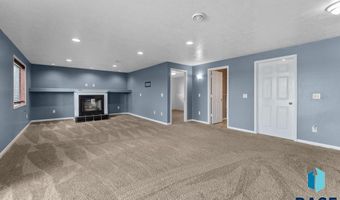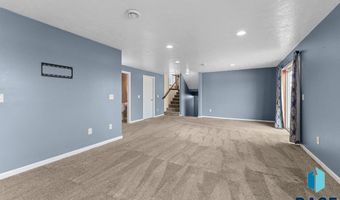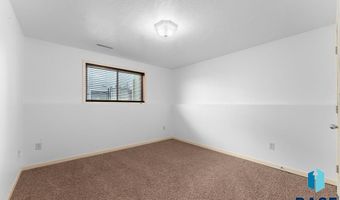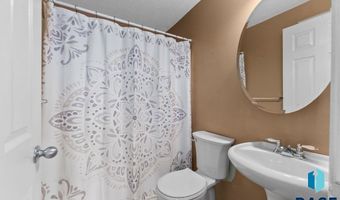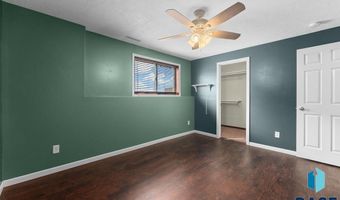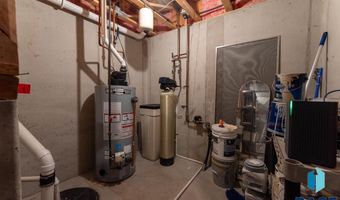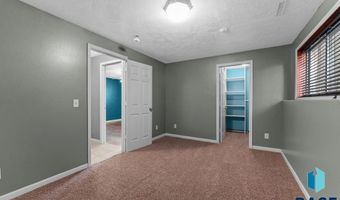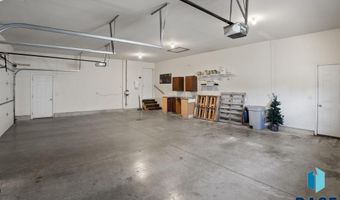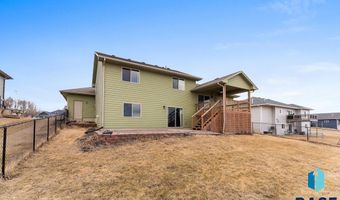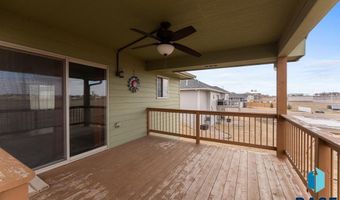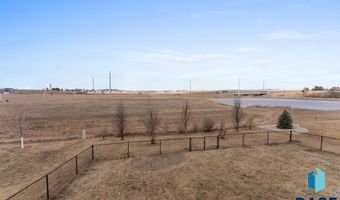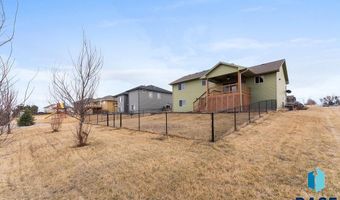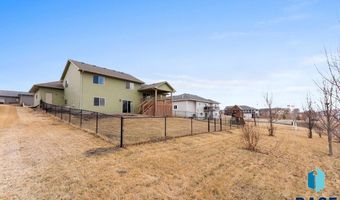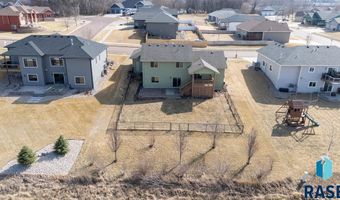1600 E Liberty Cir Brandon, SD 57005
Snapshot
Description
Brandon 5 Bedroom, 3 Bath Home with Walk-out Lower Level, 3 Car Garage, No Backyard Neighbors! This home has a nice front entry and open main floor has vaulted ceiling, the kitchen has stainless steel appliances, a gas range, and a movable center island. The kitchen is also open to the dining room with a sliding door to the 12'x12' covered deck. The upper level has the master suite with trayed ceiling and crown molding, a full private bath with a 7x5 walk-in closet, and an 11x11 walk-in suite that can be an oversized closet or potential nursery attached to the master bedroom. Large lower-level family room with gas fireplace, bedroom, laundry room, full bath, and walk-out sliding door to a backyard patio. The lowest level has 2 more bedrooms with walk-in closets garden-level windows along with unfinished storage space. If you are looking for a home that gives everyone space and room to play and grow with an open view, don't miss seeing this home!
More Details
Features
History
| Date | Event | Price | $/Sqft | Source |
|---|---|---|---|---|
| Listed For Sale | $484,900 | $195 | Hegg REALTORS, Sioux Falls, SD |
Taxes
| Year | Annual Amount | Description |
|---|---|---|
| $4,215 |
Nearby Schools
High School Brandon Valley High School - 01 | 1 miles away | 09 - 12 | |
Elementary School Brandon Elementary - 03 | 1.2 miles away | PK - 05 | |
Elementary School Robert Bennis Elementary - 05 | 2.6 miles away | PK - 05 |
