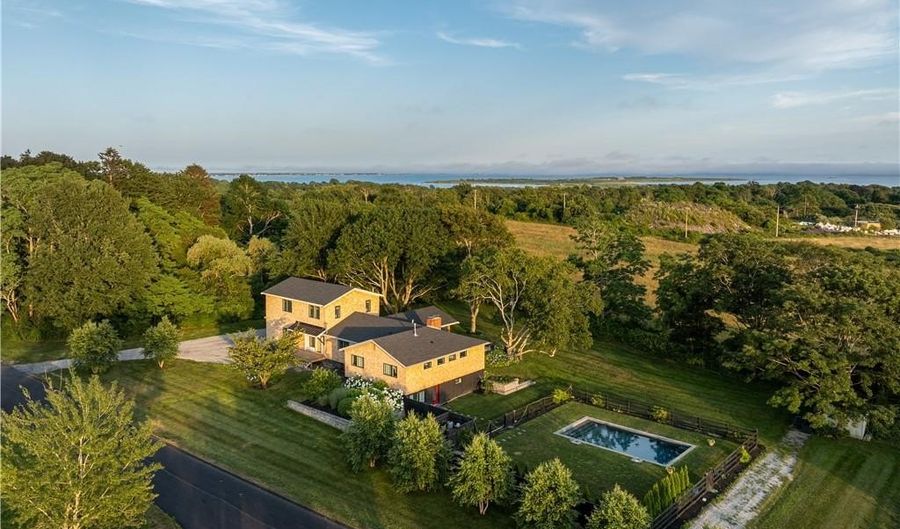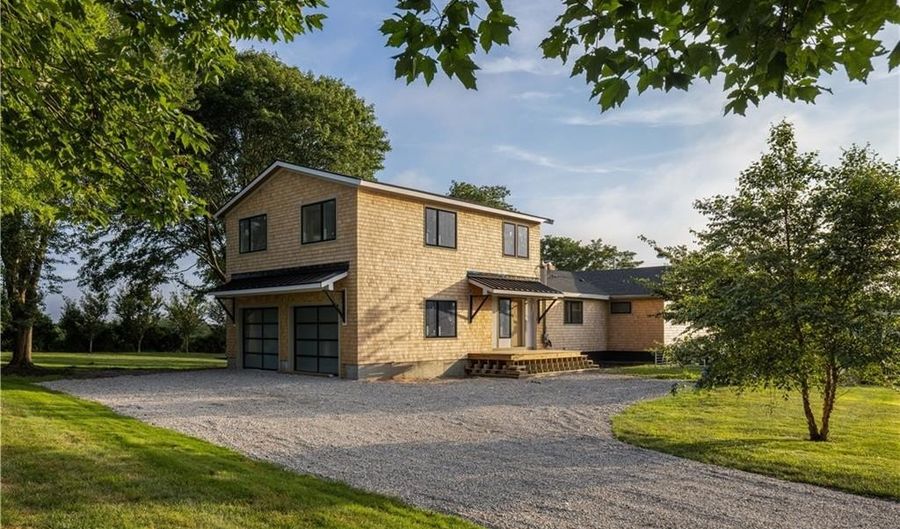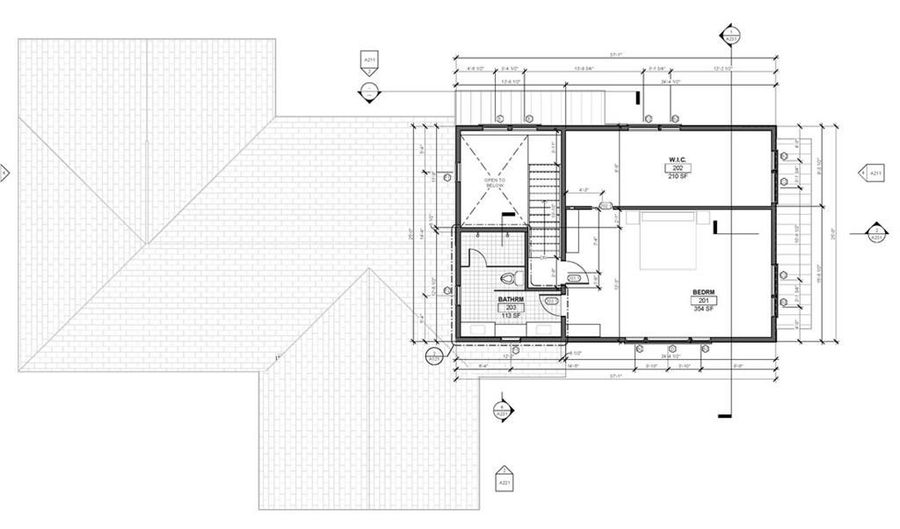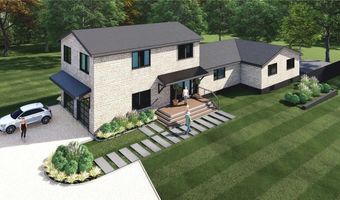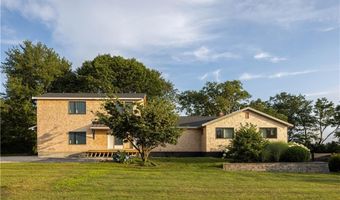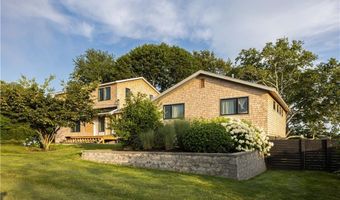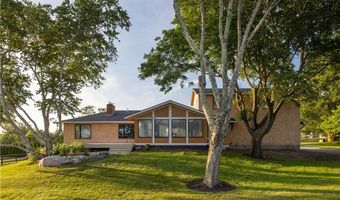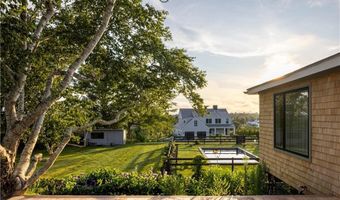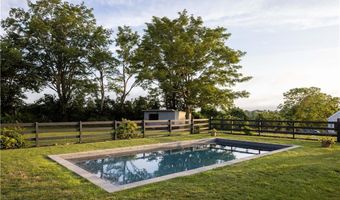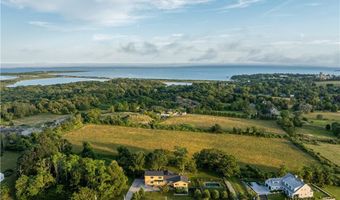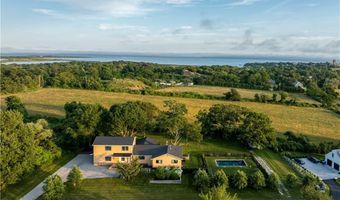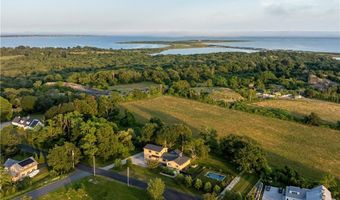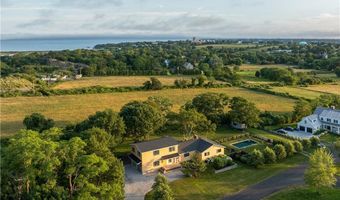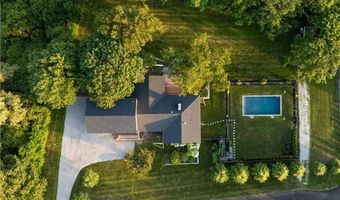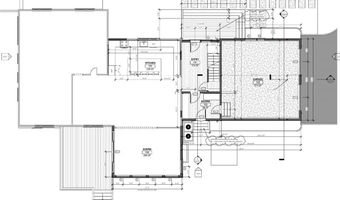16 Sachuest Dr Middletown, RI 02842
Snapshot
Description
16 Sachuest Drive is set to debut as a stunning modern-farmhouse retreat nestled in one of Aquidneck Island's most tranquil neighborhoods. Tucked away yet conveniently central, this residence offers serene privacy just a short bike ride from Norman Bird Sanctuary, Sweetberry Farm, the Federal Wildlife Preserve, and the beautiful town beaches. Downtown Newport's vibrant scene is also within easy reach. Designed by renowned architect Dan Herchenroether, the home spans over 5,000 SF and includes five bedrooms and four full baths. A soaring foyer welcomes guests, leading into an expansive main living area. South-facing, sunlit rooms are defined by vaulted ceilings, floor-to-ceiling windows, and two fireplaces-one gas, one wood-burning. A wall of glass in the sunroom opens onto a generous deck that seamlessly connects indoor and outdoor living, overlooking the peaceful backyard and pool. The layout is flexible, with master suites on both the first and second floors. The chef's kitchen features a quartz central island and premium Viking appliances. Supporting the lifestyle are a two-car garage, parking for over eight vehicles, a Gunite saltwater pool, and just over an acre of land. With "by-right" allowances for most pets, this home perfectly blends modern comfort with timeless farmhouse charm. Short term rental permit in place.
More Details
Features
History
| Date | Event | Price | $/Sqft | Source |
|---|---|---|---|---|
| Listed For Sale | $2,890,000 | $561 | RE/MAX Profnl. Newport, Inc. |
Taxes
| Year | Annual Amount | Description |
|---|---|---|
| 2024 | $9,724 |
Nearby Schools
Elementary School Aquidneck School | 1.1 miles away | PK - 04 | |
Middle School Joseph H. Gaudet School | 1.4 miles away | 05 - 08 | |
High School Middletown High School | 1.7 miles away | 09 - 12 |
