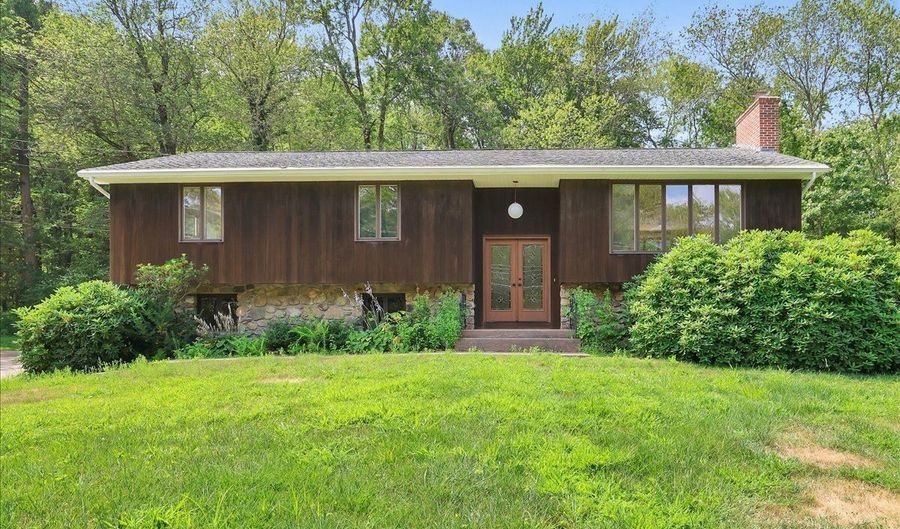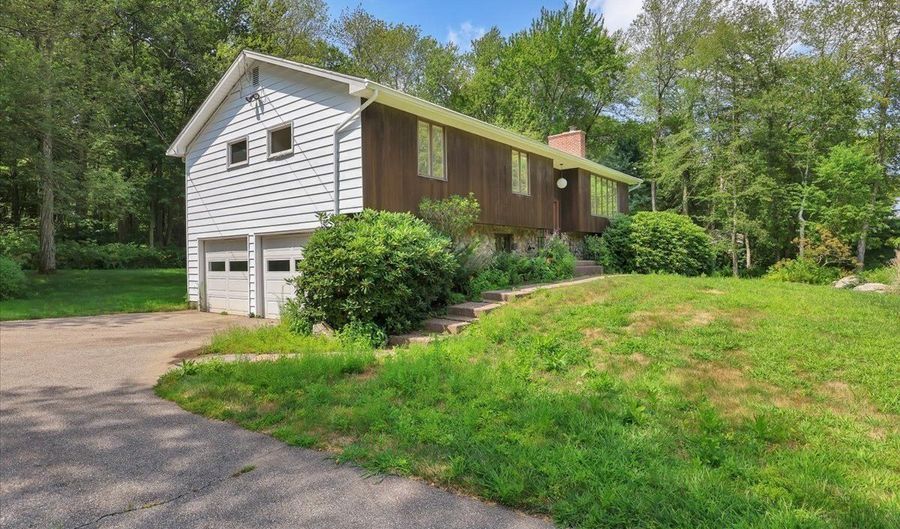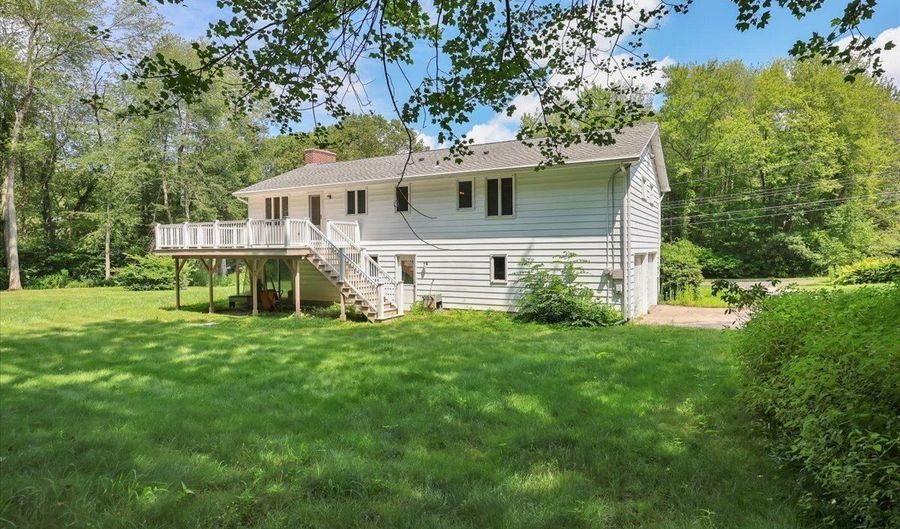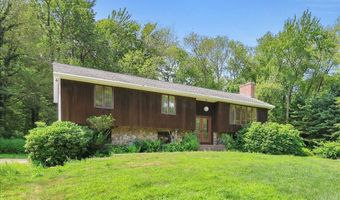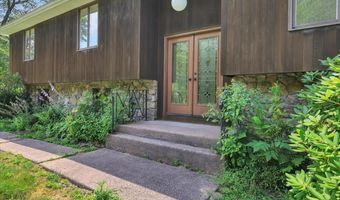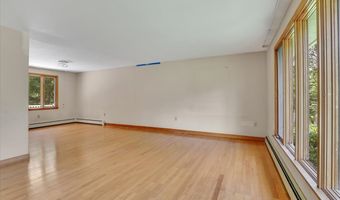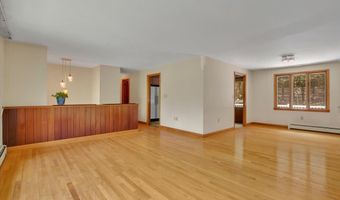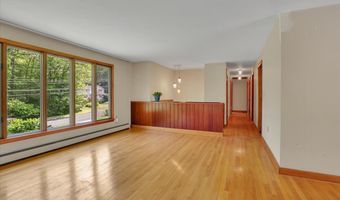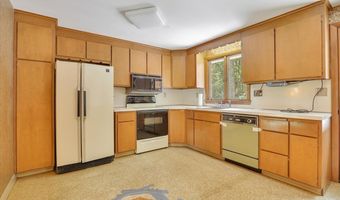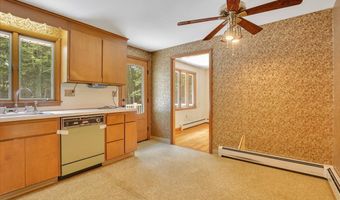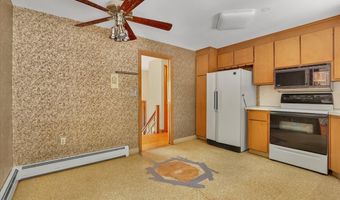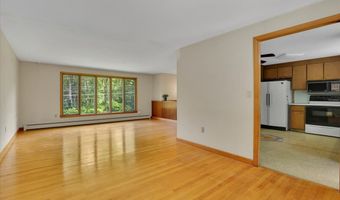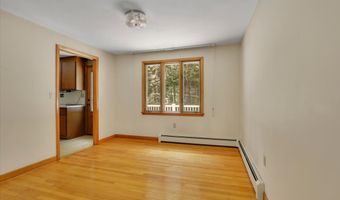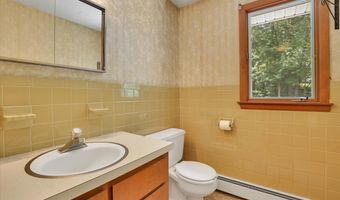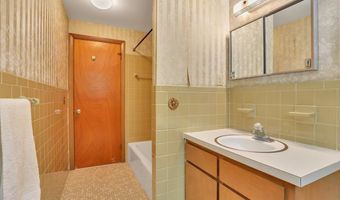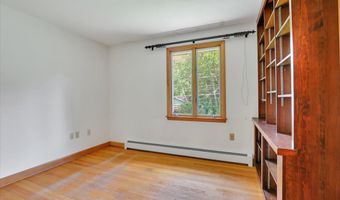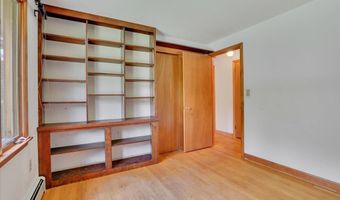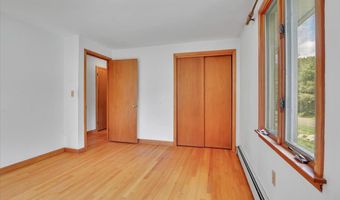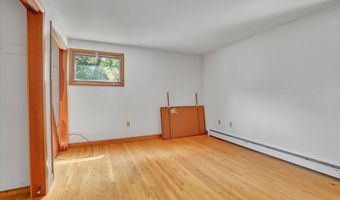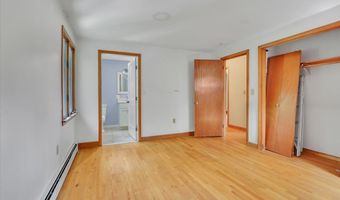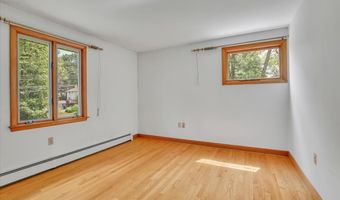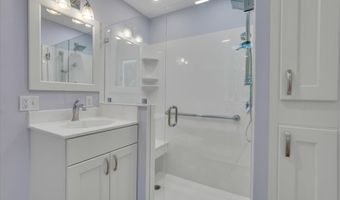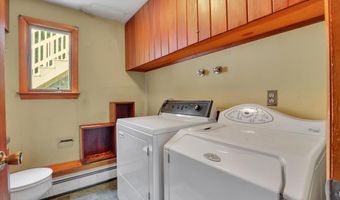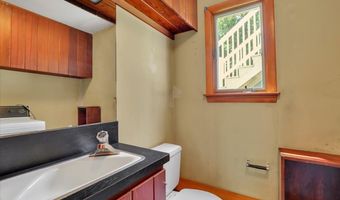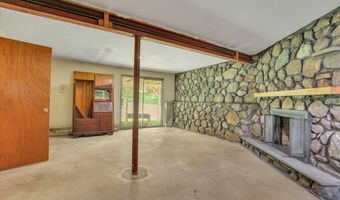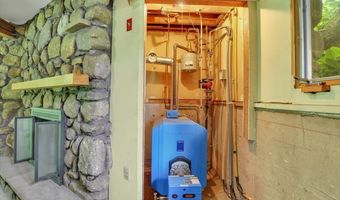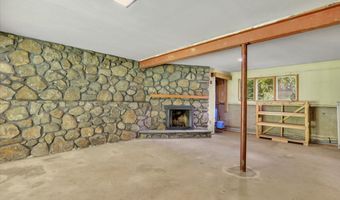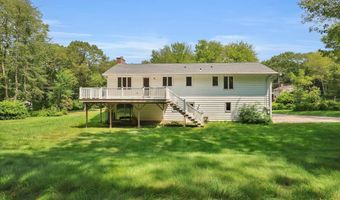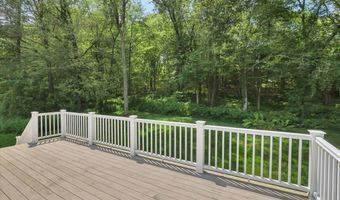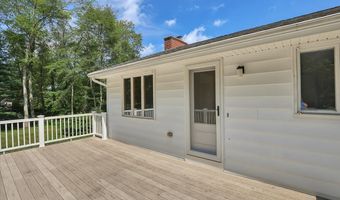16 Rosewood Ln Bolton, CT 06043
Snapshot
Description
3 bedroom 2 1/2 bath Raised Ranch in a quiet neighborhood on a level, lightly wooded lot. The living room is open to the dining room both with hardwood floors. The kitchen is eat-in but needs updating and appliances being sold "as is". The primary bedroom has a full bath and double closets. All three bedrooms have hardwood floors. The lower level has a recreation room with a beautiful stone fireplace. There is 1/2 bath being sold "as is". Most ceilings on first floor have some stains due to the old roof that leaked. Kitchen and 1 bath need TLC and updating as does the lower level recreation room. The home does feature all new exterior doors and two new insulated garage doors. The 12 x 24 trex deck is newer, as is the one layer roof, Buderus furnace, oil tank and chimney was rebuilt from roof line up. Another plus is the cement pad and electrical all ready for an A/C split compressor to be installed for a split in the living room. Many positive features but home needs TLC and updating.
More Details
Features
History
| Date | Event | Price | $/Sqft | Source |
|---|---|---|---|---|
| Listed For Sale | $415,000 | $154 | ERA Blanchard & Rossetto |
