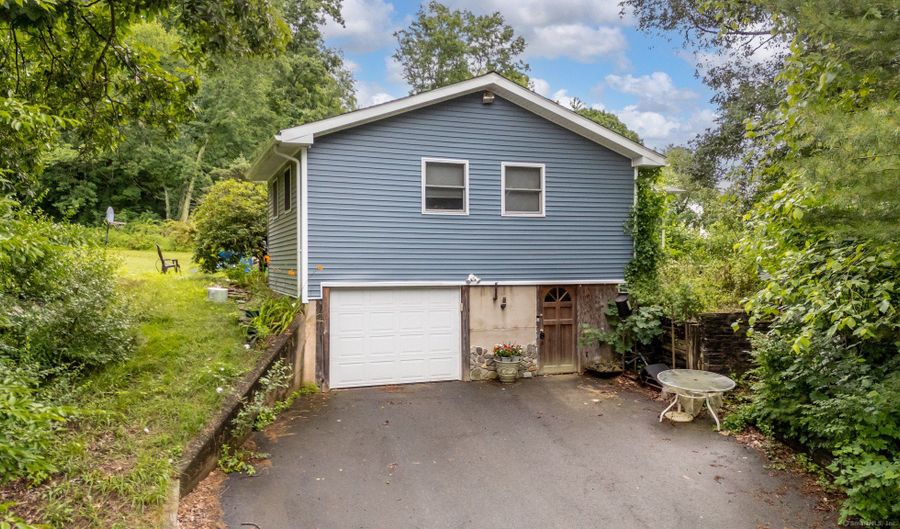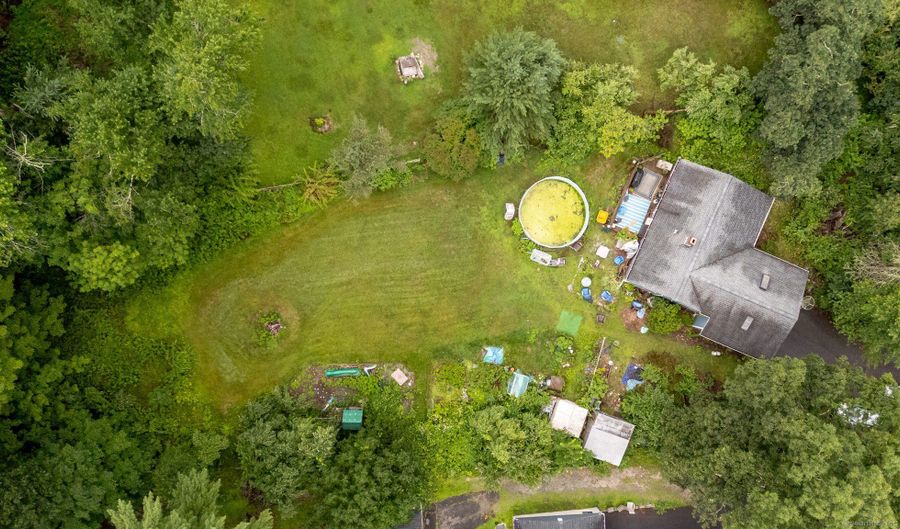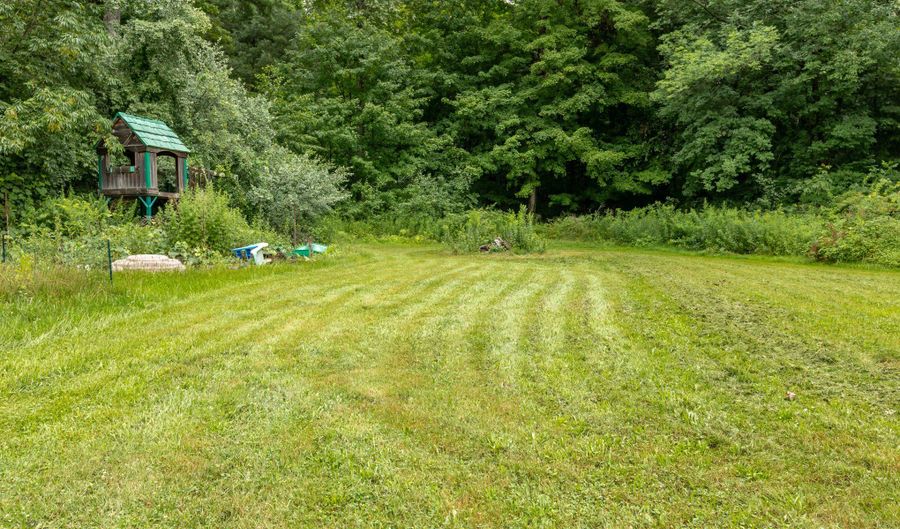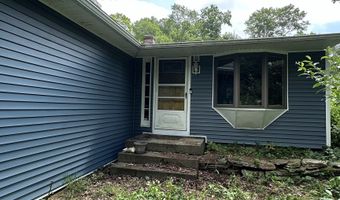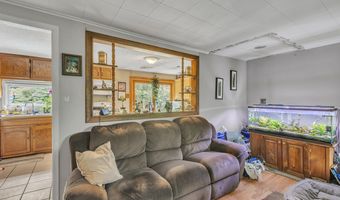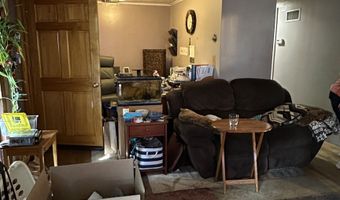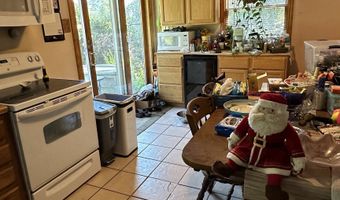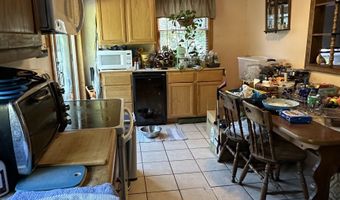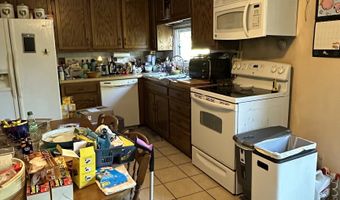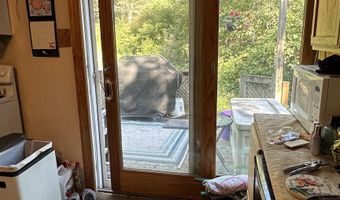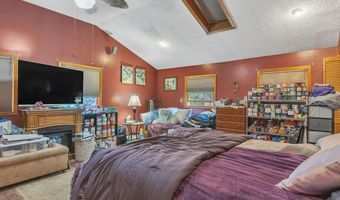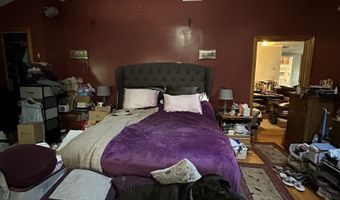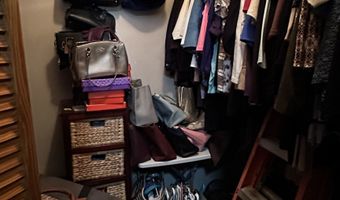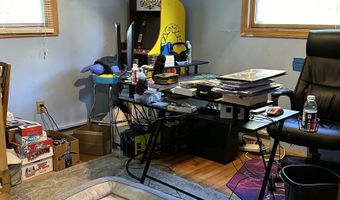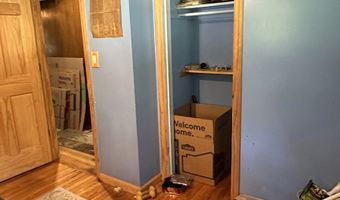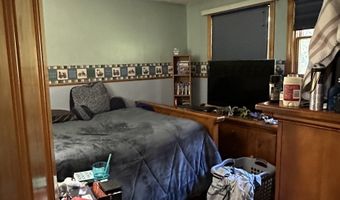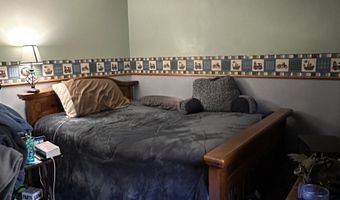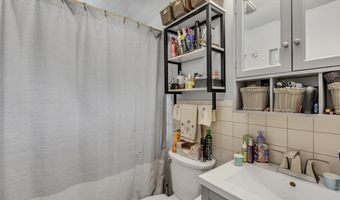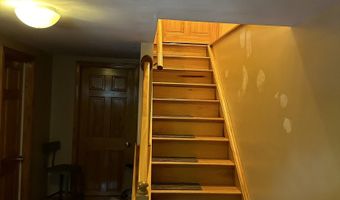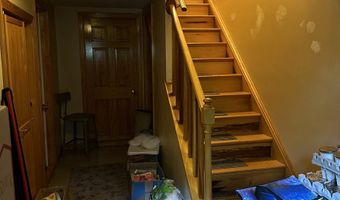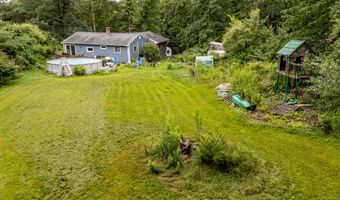16 Pine Ridge Dr Andover, CT 06232
Snapshot
Description
Spacious L-Shaped Ranch with 3 beds and 1 bath in a cul-de-sac neighborhood. Beautiful hardwood & tile floors throughout, newer roof & vinyl siding. Several windows have been replaced, new doors including Anderson slider, 200 amp electrical service, new well pump and tank & central air! Remodeled entryway has access to partially finished basement and one car garage with ample storage. Entryway features tile & custom oak stairs that lead to the spacious living room with eat in country kitchen beyond. Large primary bedroom with custom blinds, vaulted ceiling, 2 closets including a walk-in with oak shelving. Two additional bedrooms, full bath & an oversized hallway closet finish off the main level. On the lower level is a partially finished area with a flue & hearth for a stove with separate laundry & mechanical area. The house needs TLC but many of the larger items have been updated or replaced. Over the range microwave is currently not working & tiled tub wall needs repair or new surround. Retaining wall and rock stairs will need to be repaired as well. Pool has been removed. House being sold as is & seller will not make any repairs. There is a separate parcel of land to the rear of the house, which may convey with house (see map in attachments).
More Details
Features
History
| Date | Event | Price | $/Sqft | Source |
|---|---|---|---|---|
| Price Changed | $279,900 -6.67% | $219 | KW Legacy Partners | |
| Listed For Sale | $299,900 | $235 | KW Legacy Partners |
