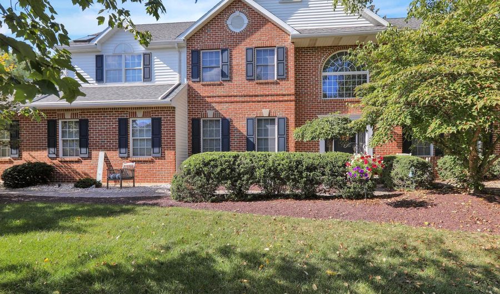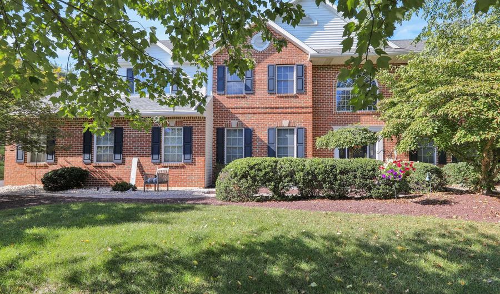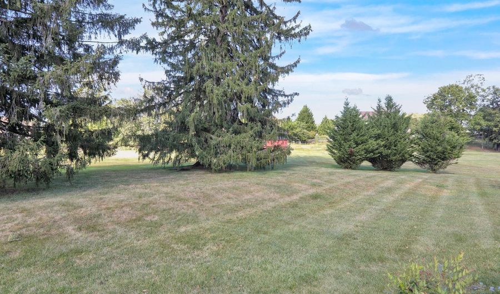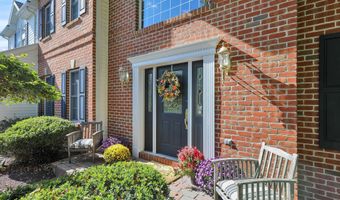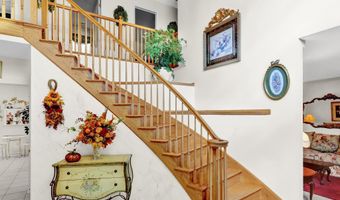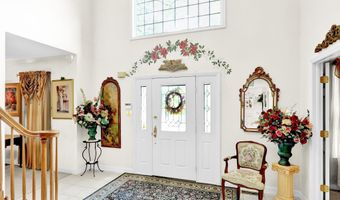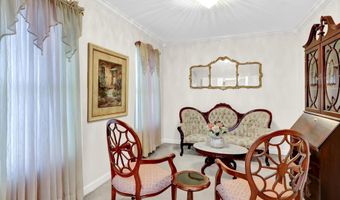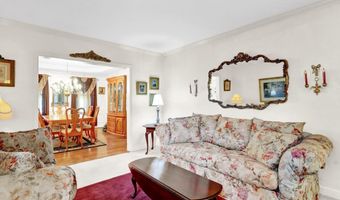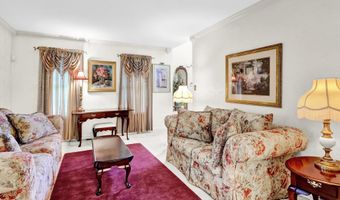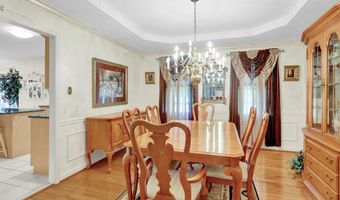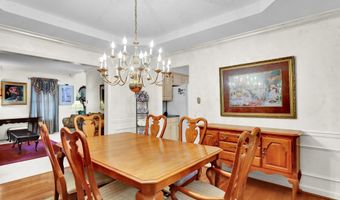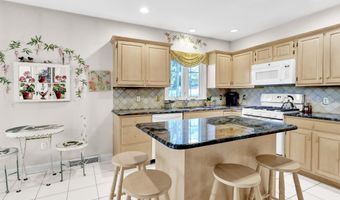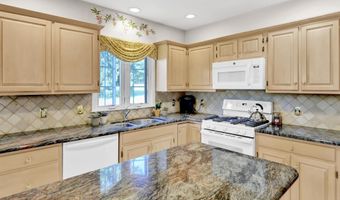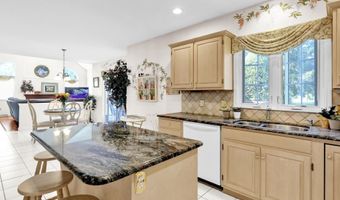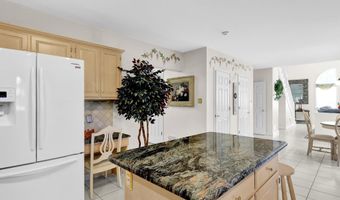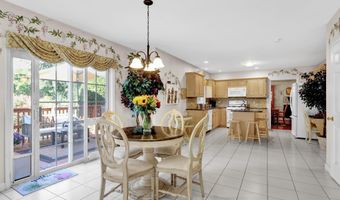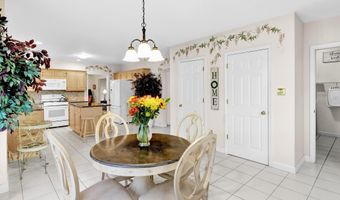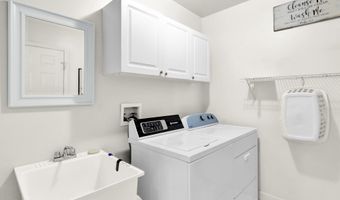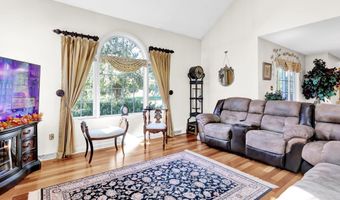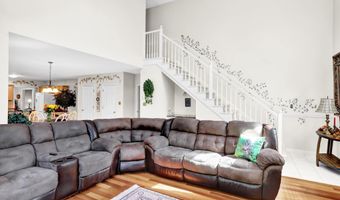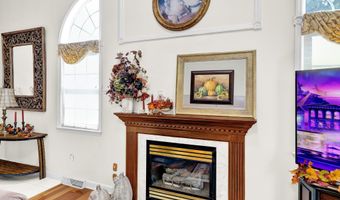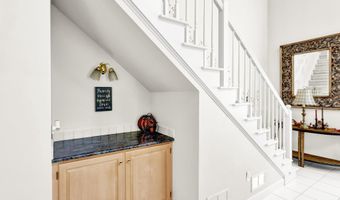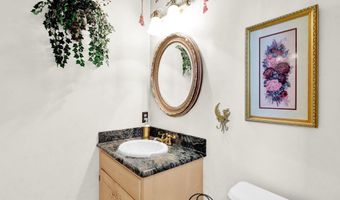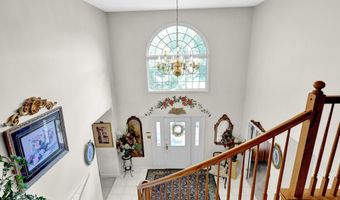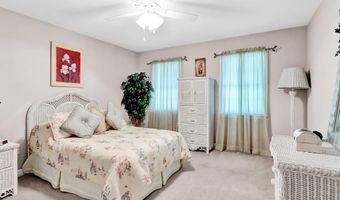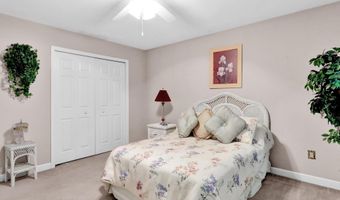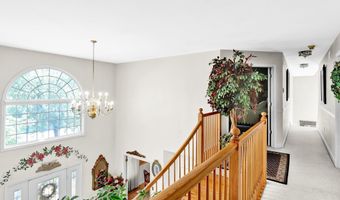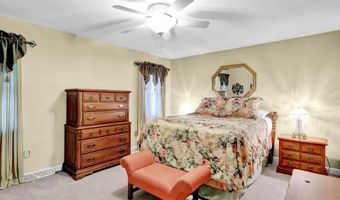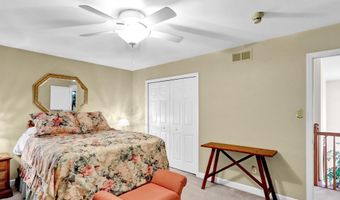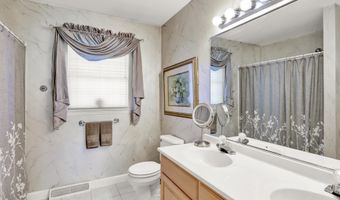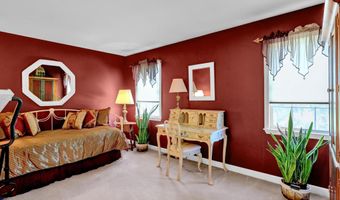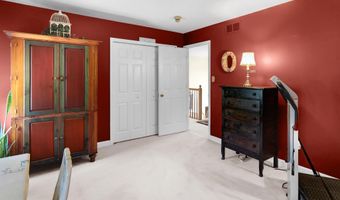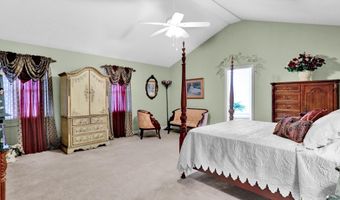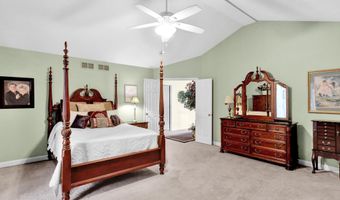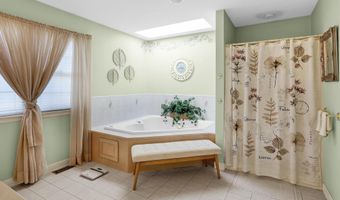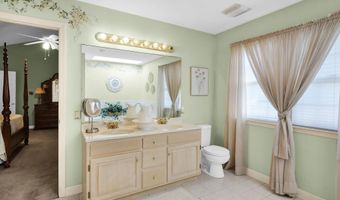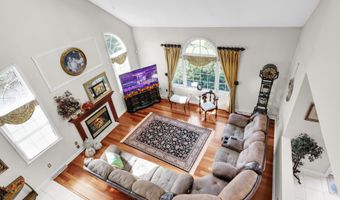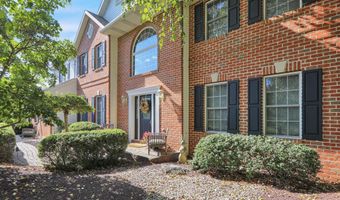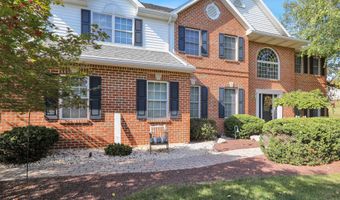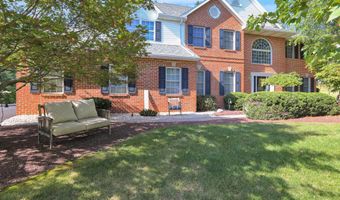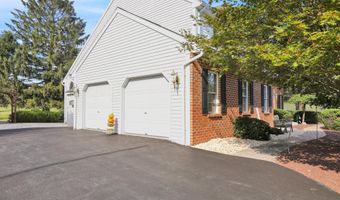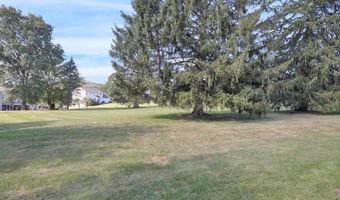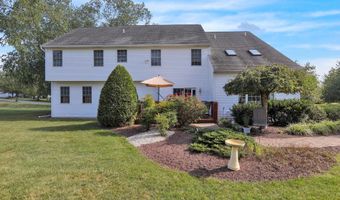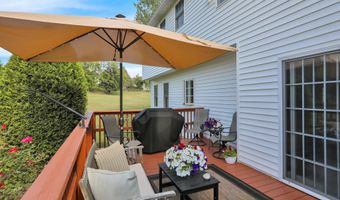16 MULLIGAN Dr Reading, PA 19606
Snapshot
Description
Welcome to Exeter Golf Club Estates! This stunning four-bedroom, brick two-story in Exeter Schools offers nearly 4,000 square feet of beautifully designed living space and outstanding curb appeal. Among its many highlights are dual staircases, granite countertops, crown molding, gas fireplace, expanded deck, and a paver walkway leading to the two-car side-entry garage. Step inside the impressive two-story tiled foyer with a sweeping curved staircase. The main level offers a formal living room, a formal dining room with hardwood floor and a tray ceiling, and an absolutely gorgeous kitchen featuring granite counters, center island, custom cabinetry, and a breakfast area with access to the rear deck. Just off the breakfast area, you'll find the family room with Brazilian hardwood flooring, gas fireplace, and the second staircase to the upper level. A private office, convenient half bath, and laundry room with cabinets and sink complete the first floor. Upstairs, the primary suite is a true retreat with a vaulted ceiling, walk-in closet, and spa-like bath with soaking tub, separate shower, and dual vanity. Three additional carpeted bedrooms share a second full bath. Two open loft areas upstairs provide striking views of the foyer and family room below. The large basement offers plenty of storage and the potential for future finished living space. Outside, the home is surrounded by mature landscaping, with a spacious, level backyard perfect for entertaining or relaxing. Located just minutes from shopping, restaurants, and major routes 422 and 562, this property is an absolute showcase home where every detail has been thoughtfully designed. Call today to schedule your private showing!
More Details
Features
History
| Date | Event | Price | $/Sqft | Source |
|---|---|---|---|---|
| Price Changed | $579,900 -1.7% | $149 | Keller Williams Platinum Realty - Wyomissing | |
| Listed For Sale | $589,900 | $152 | Keller Williams Platinum Realty - Wyomissing |
Taxes
| Year | Annual Amount | Description |
|---|---|---|
| $12,990 |
Nearby Schools
Elementary School Jacksonwald Elementary School | 0.5 miles away | KG - 04 | |
Elementary School Martin Luther Lausch El Center | 0.9 miles away | KG - 05 | |
Middle School Reiffton School | 1 miles away | 05 - 06 |
