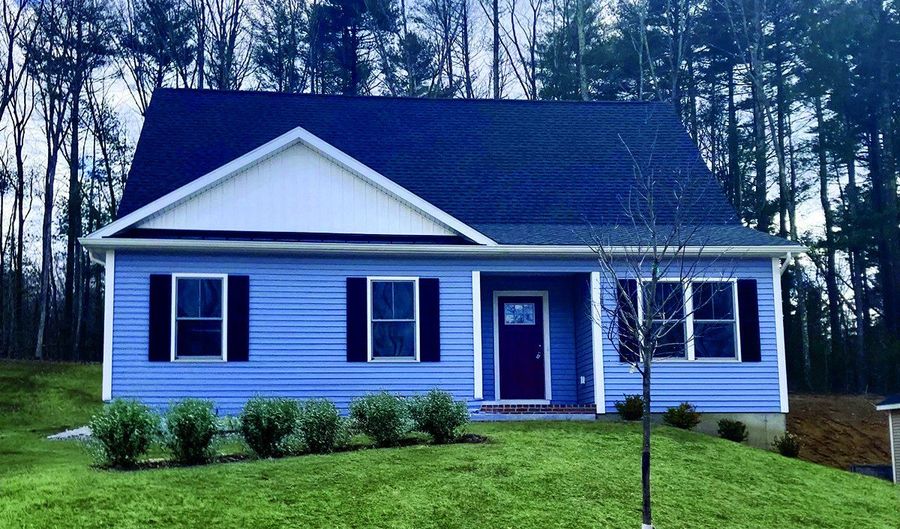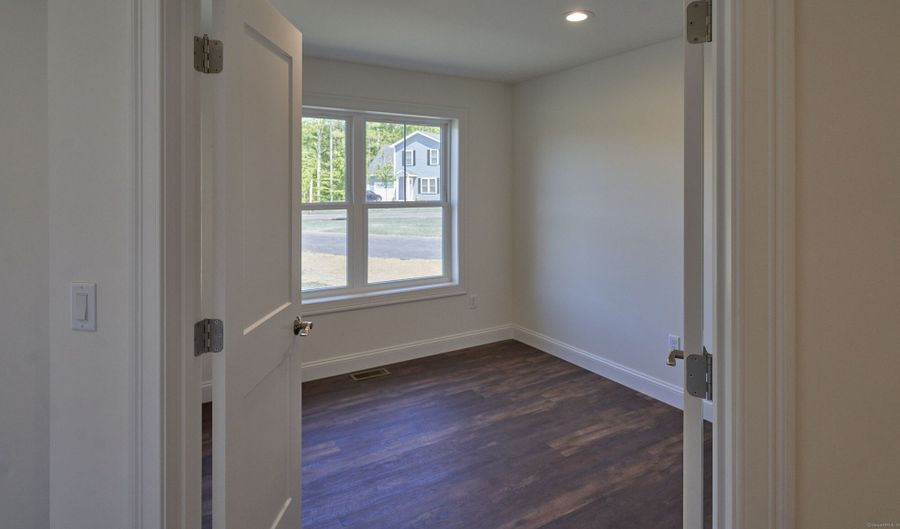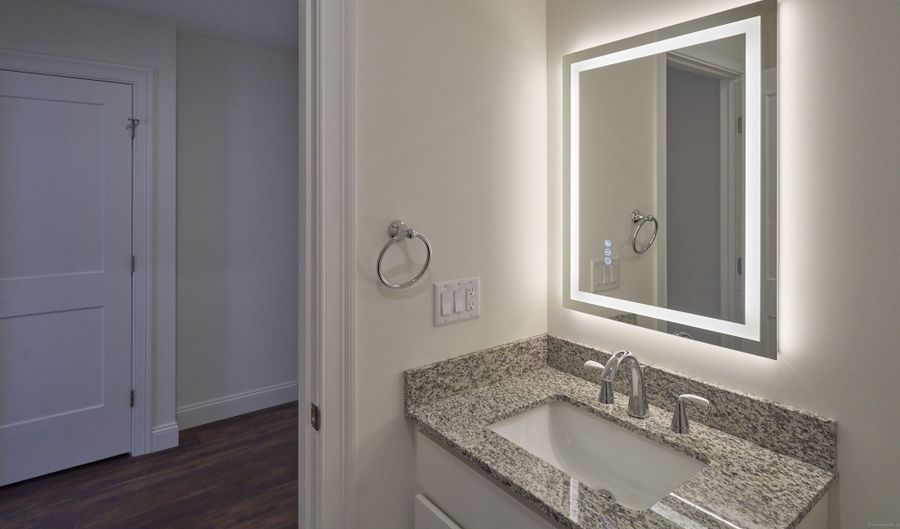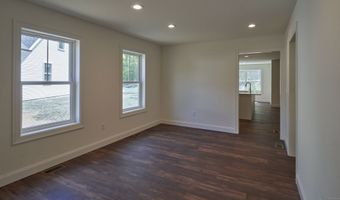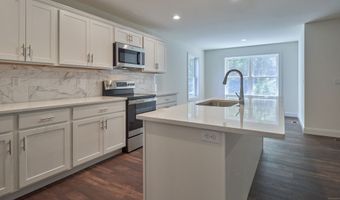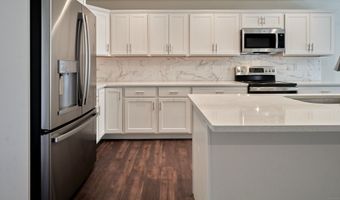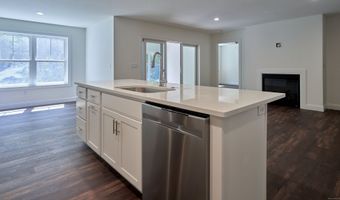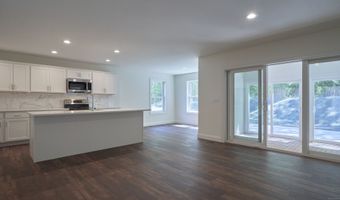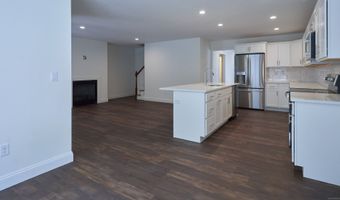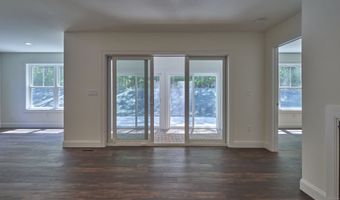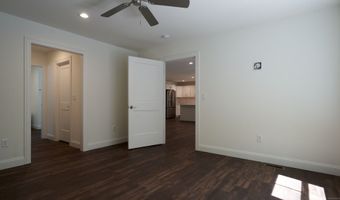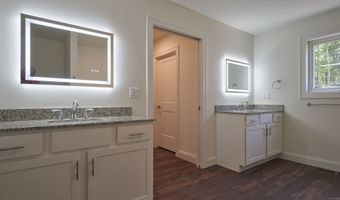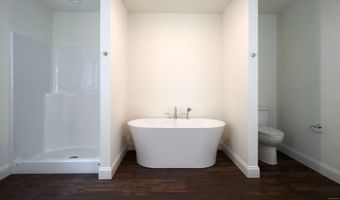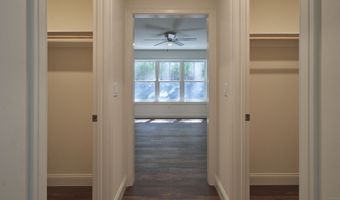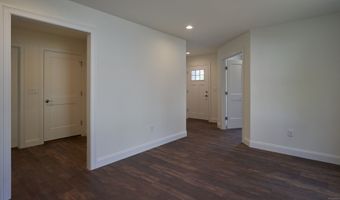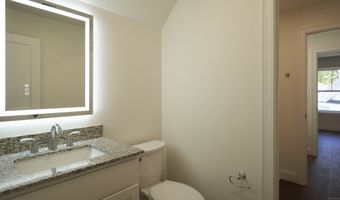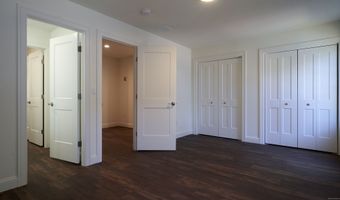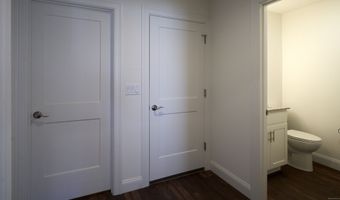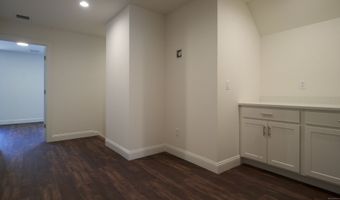16 Jordan Ln Colchester, CT 06415
Snapshot
Description
5.499% first year mortgage to qualified buyers, a savings of $3,699- over the current 30-year fixed rate with option to refinance when rates are expected to fall by the end of 2025 early 2026. This amazing offer includes free appraisal, builder closing cost incentives and much more! Only 2 homes remain and are under construction with only 30 days to completion. This first-floor master bedroom home features his/hers walk in closets, soaking tub, walk in shower and twin vanities. The open-floor plan with 2440 sq. ft., 3 bedrooms, 2-1/2 baths, a great room/kitchen with a gas fireplace, breakfast nook, and separate dining for formal occasions is a great design. The French doors off the great room lead to a screened 3 season sunroom and outdoor patio area for easy grilling and enjoyment of the private rear yard. Enjoy easy entry from the 2-car garage into the mud room, 1st floor laundry and powder room. The second level with two master-size bedrooms and a jack-n-jill bath each with its own vanity/commode and 5' tub/shower is a great 2nd and 3rd bedroom, both with access to the loft area for entertainment. Only a 4-minute drive to downtown, 15 min to Glastonbury, 30 min to Bradley Int. and the CT Shoreline. Town water & sewer, brick paver front walkway and paved driveway complete the exterior features. We invite you to compare our must-see new homes to any New London, Middlesex and Hartford Counties new construction where we are the best value available today!!!
More Details
Features
History
| Date | Event | Price | $/Sqft | Source |
|---|---|---|---|---|
| Price Changed | $599,500 -4.06% | $246 | Www.Homezu.Com | |
| Listed For Sale | $624,900 | $256 | Www.Homezu.Com |
Expenses
| Category | Value | Frequency |
|---|---|---|
| Home Owner Assessments Fee | $145 | Annually |
Nearby Schools
Elementary School Jack Jackter Elementary School | 1.1 miles away | 03 - 05 | |
Middle School William J. Johnston School | 1.4 miles away | 06 - 08 | |
Elementary School Colchester Elementary School | 1.4 miles away | PK - 02 |
