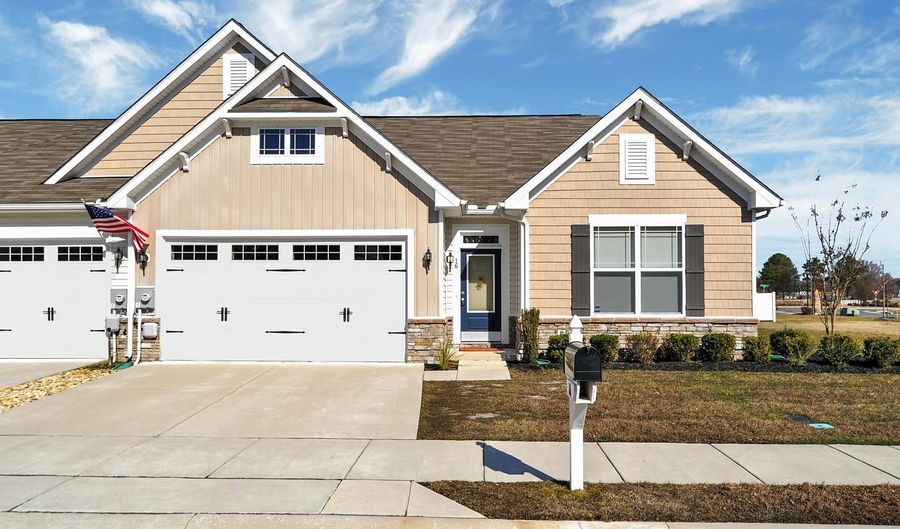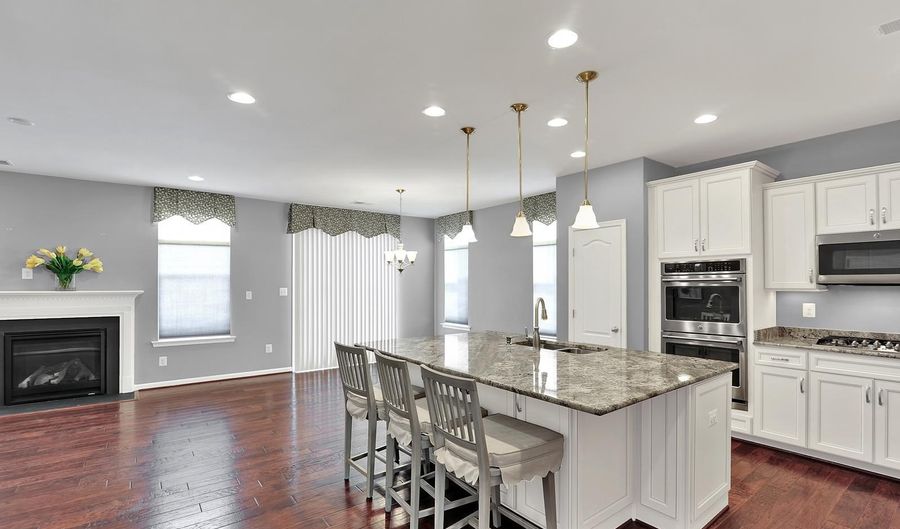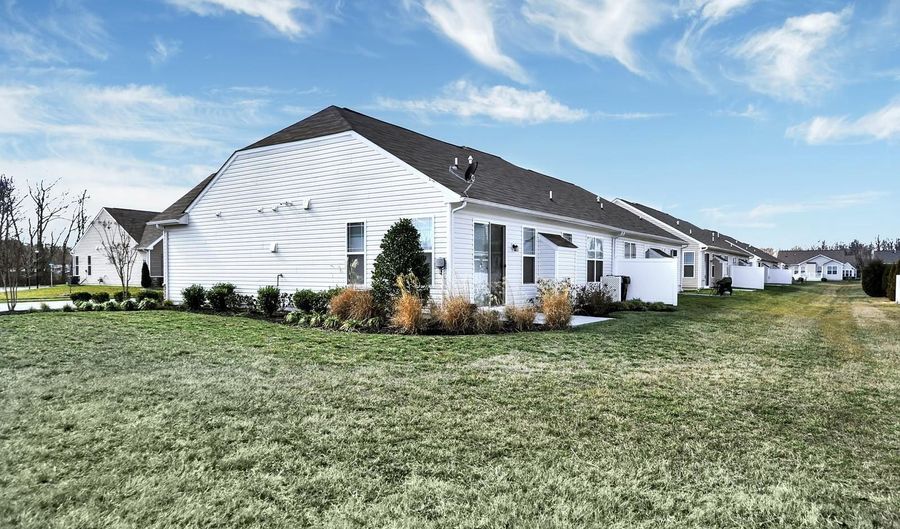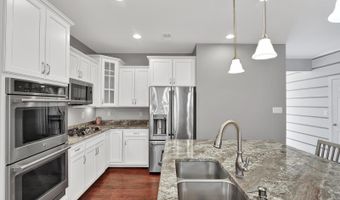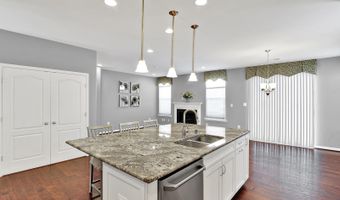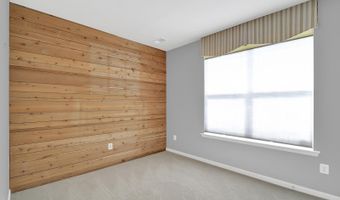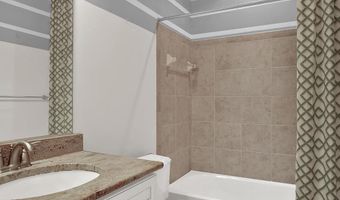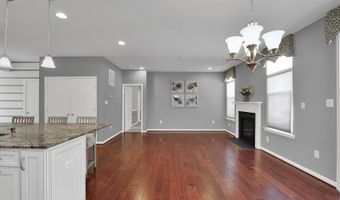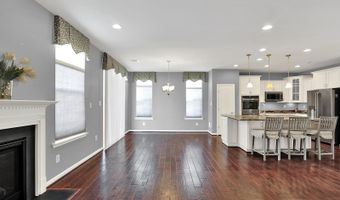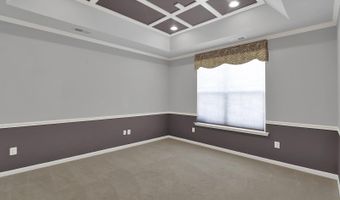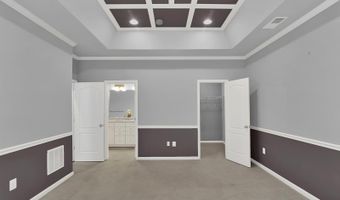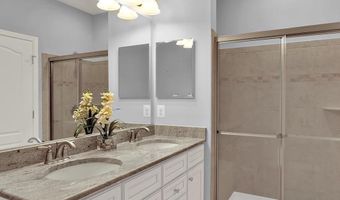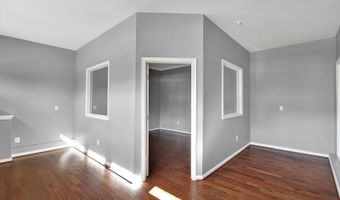55+ community living! This gorgeous 2 bed/2 bath carriage home says luxury from the moment you step into the foyer with its tray ceiling & ship lap wall. With 9' ceilings and hardwood floors, the open family/dining/kitchen plan features a gourmet kitchen with white glazed maple cabinets, granite counters, huge island, stainless steel appliances including double ovens, gas cook-top, microwave, refrigerator & dishwasher. The master is spacious with a walk-in closet, tray ceiling, a beautiful master bath with dual vanity, tile shower and tile floors. The 2nd bedroom has a wood feature wall and is on the opposite side of home with easy access to second bath. The garage space has been converted into 1 large bonus spaces. With French doors leading into one of the rooms, this could easily be an office, craft room, or even a man cave! The whole house includes custom shades & window treatments, gas fireplace, security system, irrigation, tank-less hot water heater, washer & dryer, 10 x 10 patio for grilling, and is on a corner lot. Located off Route 13 with easy access to Route 1 and Route 113. The surrounding areas offer plenty of shopping, dining, medical facilities and within walking distance to the county library. This is in the 55+ community of Longacre Village offering a clubhouse with a gathering room, exercise room, pool, and plenty of activities!
