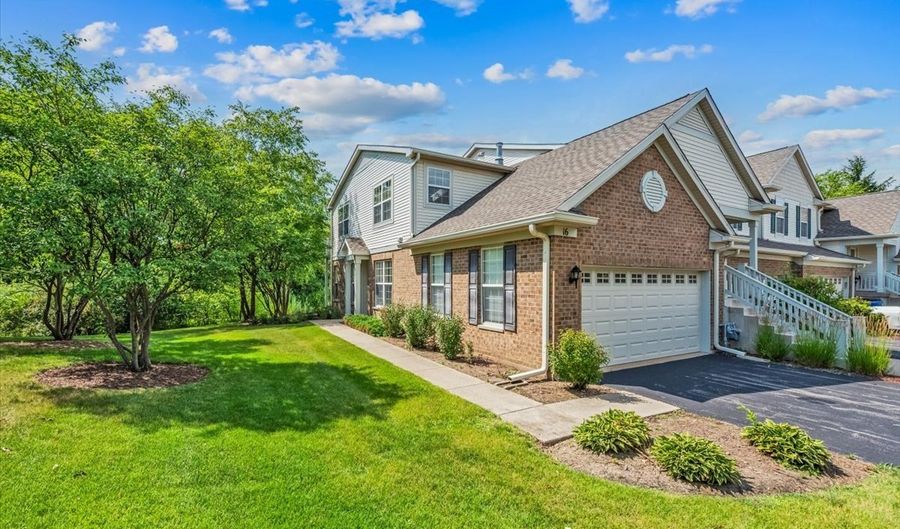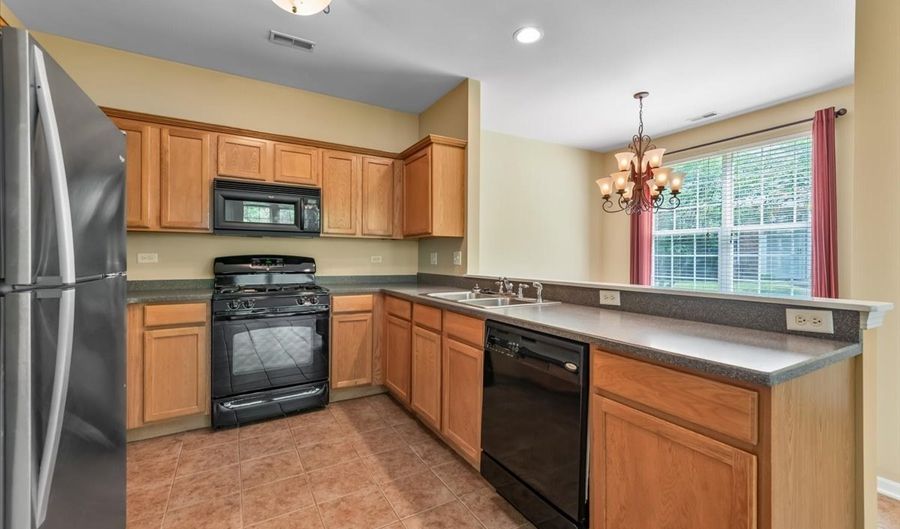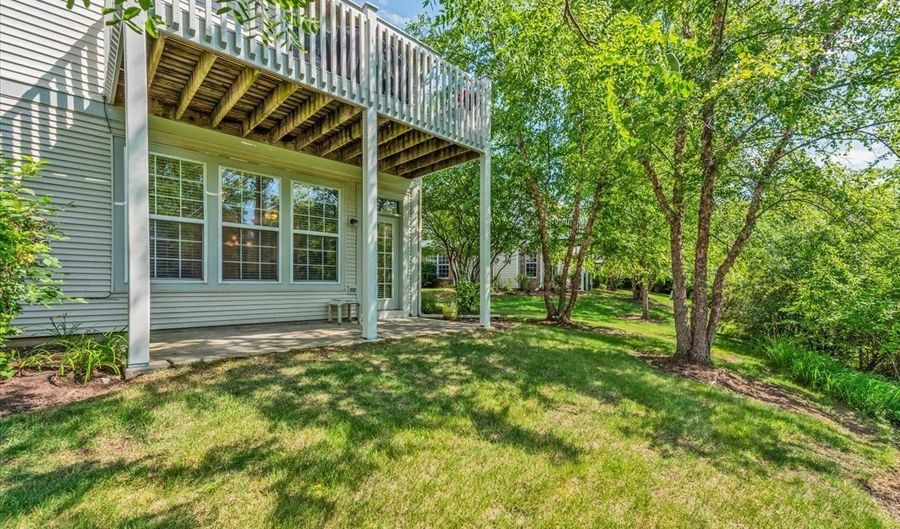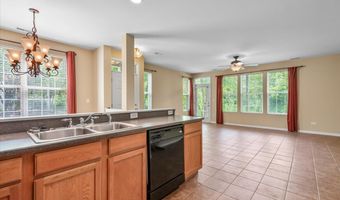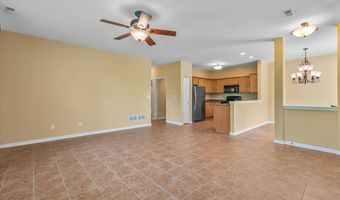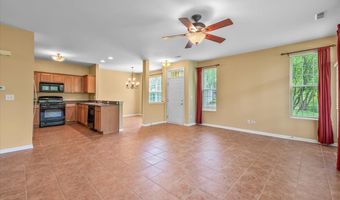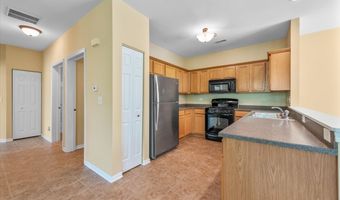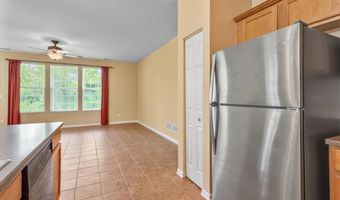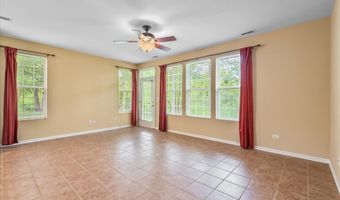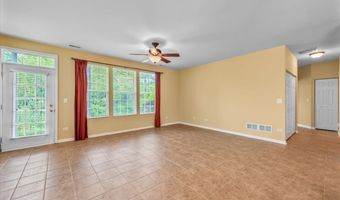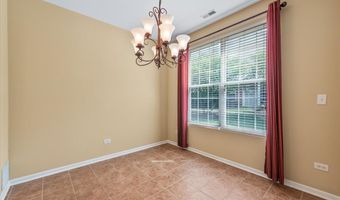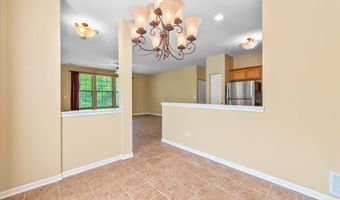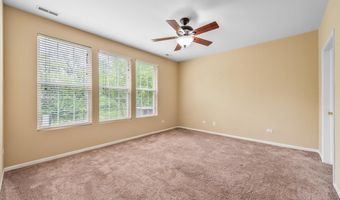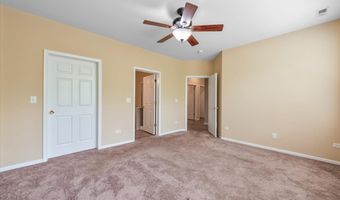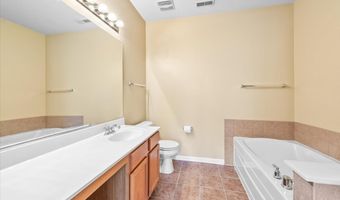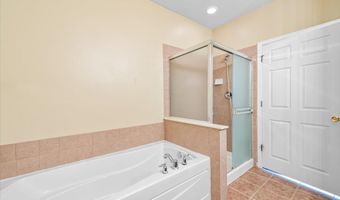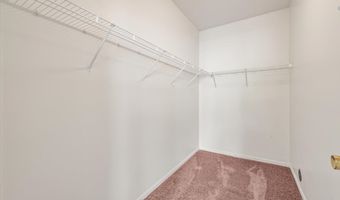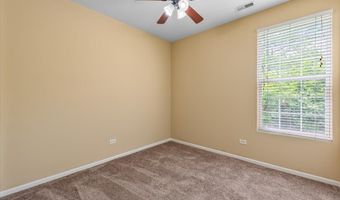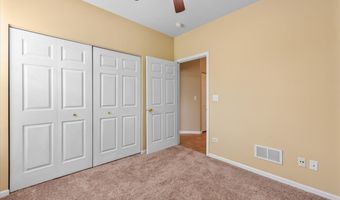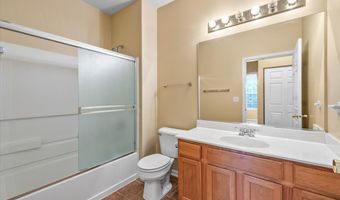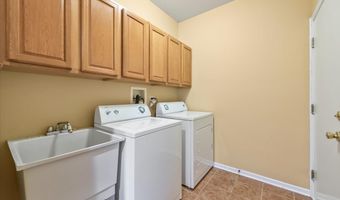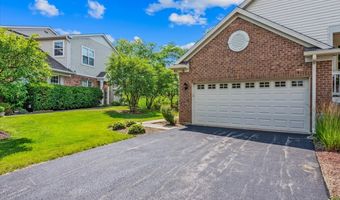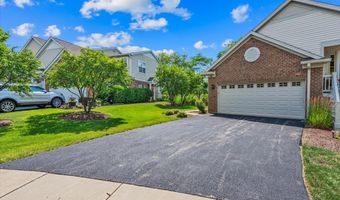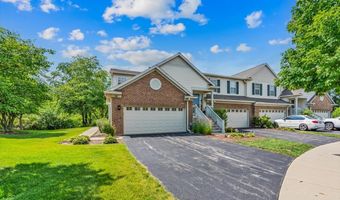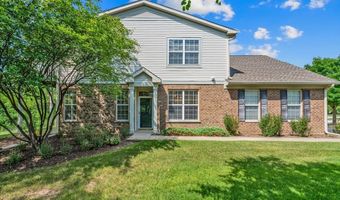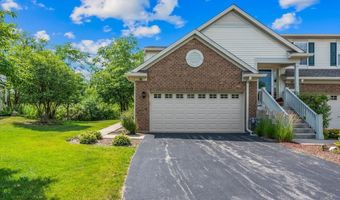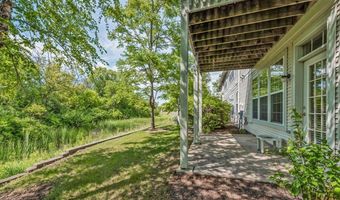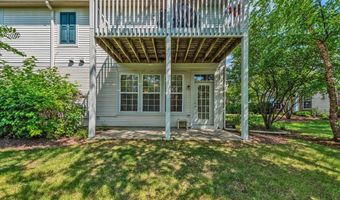16 Christie Ct 16Algonquin, IL 60102
Snapshot
Description
Welcome to this immaculate first-floor ranch-style townhome featuring 2 spacious bedrooms and 2 full bathrooms, perfectly located in a peaceful, beautifully landscaped cul-de-sac. Enjoy the convenience of single-level living with an open, airy floor plan and soaring 9-foot ceilings throughout. The bright kitchen offers ample cabinet space and generous countertops and opens to a charming dining nook-ideal for everyday meals or entertaining. The large living room flows seamlessly to a covered patio, where you can relax, enjoy the outdoors, or fire up the grill. The primary suite is a true retreat, complete with a large walk-in closet, a soaking tub, and a separate walk-in shower. Additional highlights include a spacious laundry room, utility closet for extra storage, and an oversized 2-car garage. Nestled in a quiet neighborhood with scenic walking paths, yet just minutes from shopping, dining, and major highways, this home offers tranquil living with unmatched convenience. Rentals are permitted with a minimum one-year lease-perfect for investors. Don't miss the opportunity to own this move-in ready gem with incredible curb appeal!
More Details
Features
History
| Date | Event | Price | $/Sqft | Source |
|---|---|---|---|---|
| Listed For Sale | $279,990 | $212 | GC Realty and Development |
Expenses
| Category | Value | Frequency |
|---|---|---|
| Home Owner Assessments Fee | $197 | Monthly |
Taxes
| Year | Annual Amount | Description |
|---|---|---|
| 2023 | $5,351 |
Nearby Schools
High School Harry D Jacobs High School | 1.3 miles away | 09 - 12 | |
Elementary & Middle School Westfield Community School | 1.3 miles away | KG - 08 | |
Elementary School Mackeben Elementary School | 1.6 miles away | KG - 02 |
