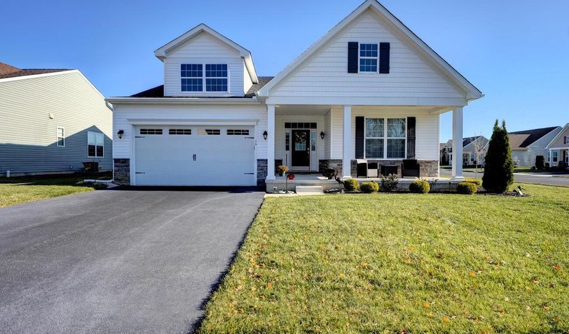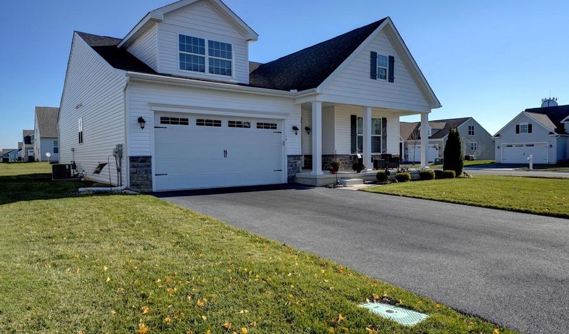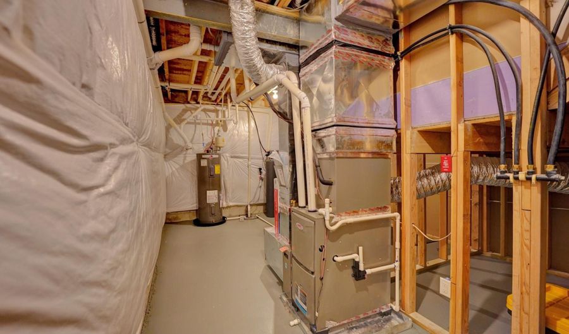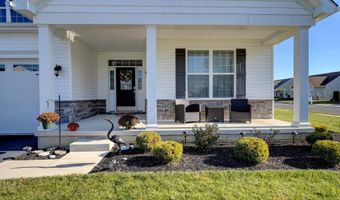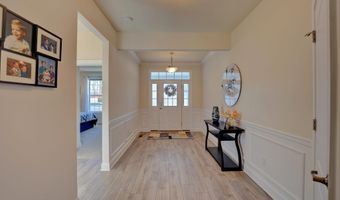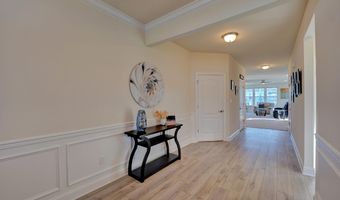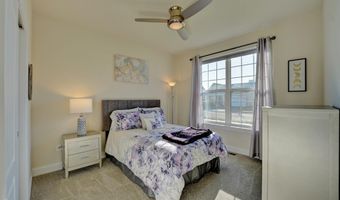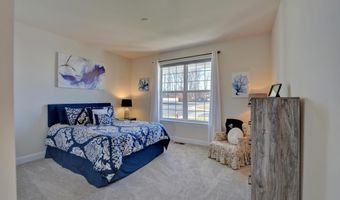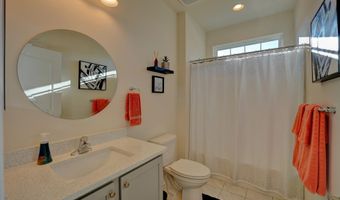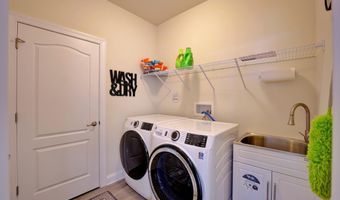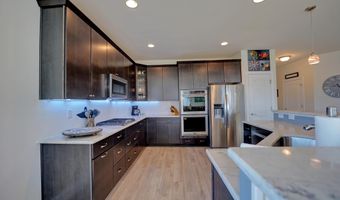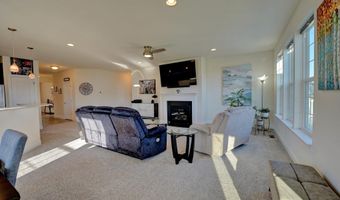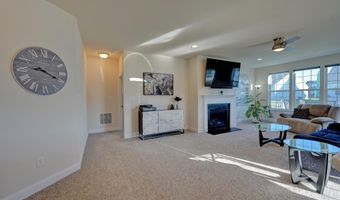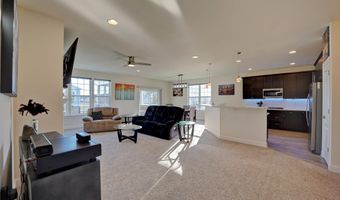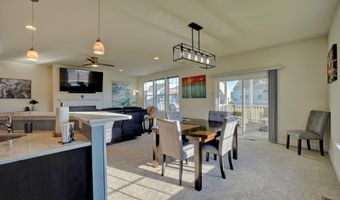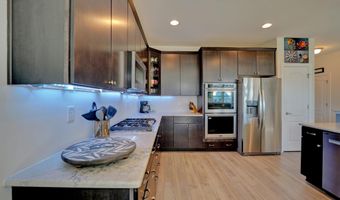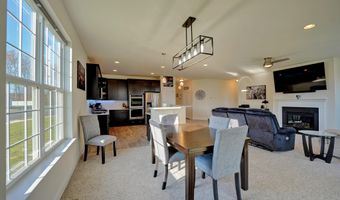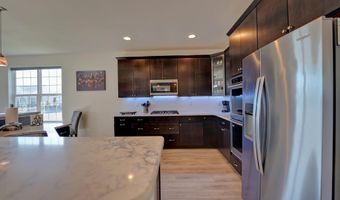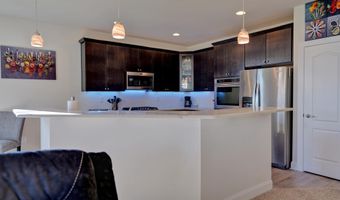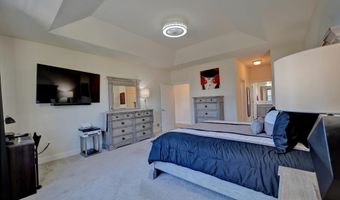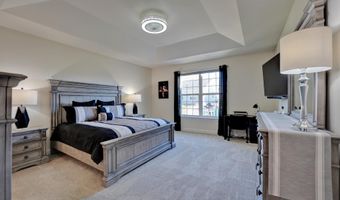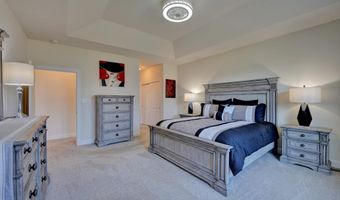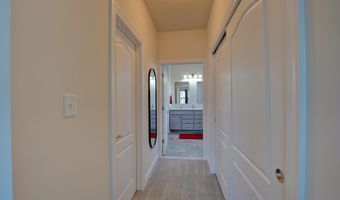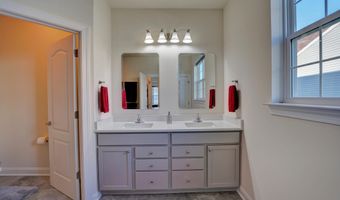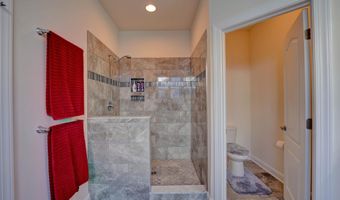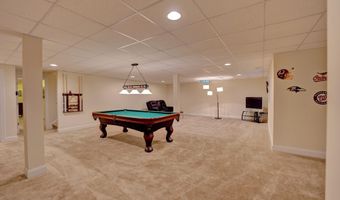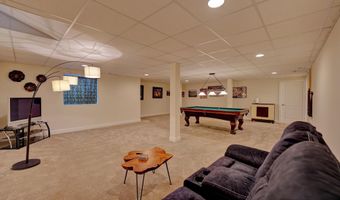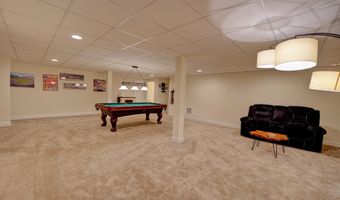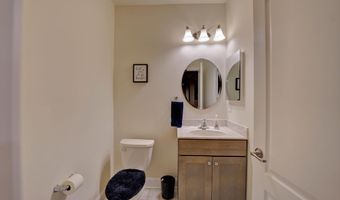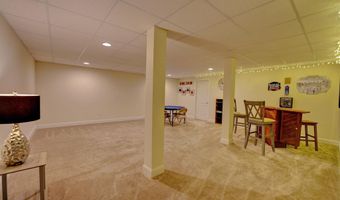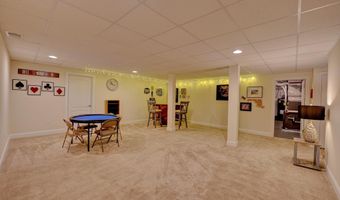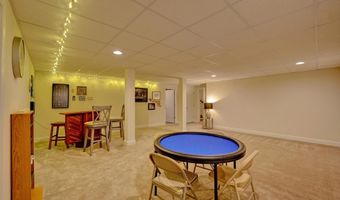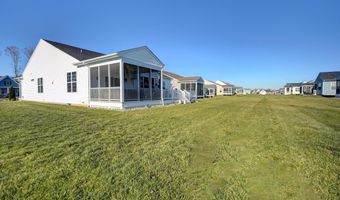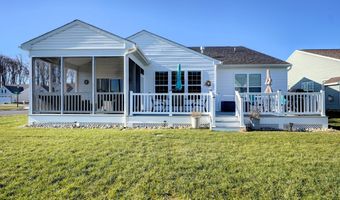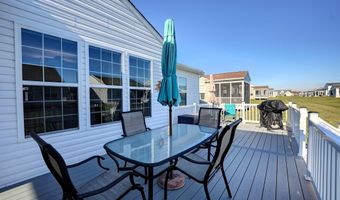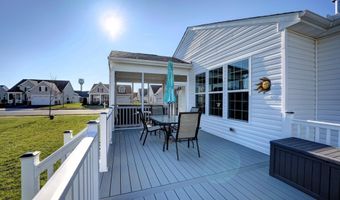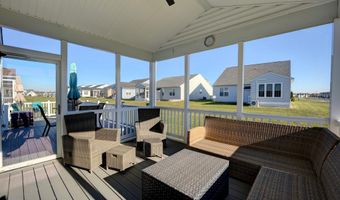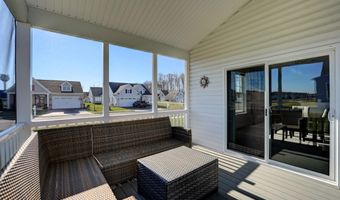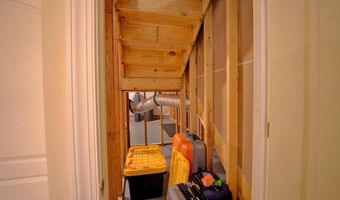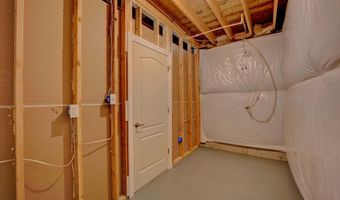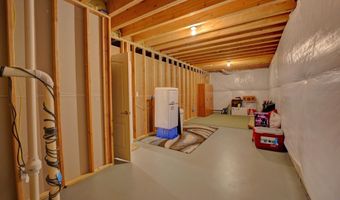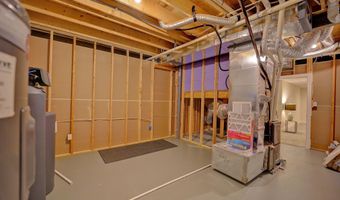Why wait to build when this stunning, move-in-ready home is waiting for you? This beautiful three-bedroom, two-and-a-half-bathroom home features a desirable split floor plan and was built in 2021. Located in the sought-after Champions’ Club at Jonathan’s Landing, a 55+ community, you will enjoy the ease of low-maintenance living with lawn care and snow removal included. Please note: You do not need to be 55 to purchase this exceptional home. If you have questions, please give me a call. At just 3 years young, this meticulously maintained home offers modern features and an inviting layout. Step through the front door, and you will find two spacious bedrooms and a full bathroom on your right—perfect for guests or a home office. To your left, you will find access to the laundry room and the attached garage for added convenience. The hallway opens to a bright and airy great room, dining area, and kitchen. This open-concept design is ideal for entertaining, whether hosting family dinners or cheering on your favorite team. A cozy gas fireplace adds warmth and charm to the space. Sliding glass doors lead from the dining area to a 12’ x 12’ screened porch and a 12’ x 24’ deck, perfect for relaxing or entertaining. The kitchen is a chef’s dream, featuring upgraded cabinetry with under-cabinet lighting, a large custom granite island ideal for bar seating, and stainless-steel appliances—including double wall ovens, a gas cooktop, refrigerator with icemaker and water dispenser, and dishwasher. Off the dining room, you will find the spacious primary suite, complete with a tray ceiling, two closets, and a luxurious bathroom. The ensuite features a large walk-in custom shower and a double vanity with a quartz countertop for a sleek, modern finish. The fully finished basement offers endless possibilities! With two versatile finished rooms, it is perfect for a game room, gym, or home theater. The lower level also includes a half bathroom and abundant storage space to meet your needs. Throughout the home, you will appreciate the thoughtful blend of carpet, luxury vinyl plank, and tile flooring, adding both style and durability. As a resident of Champions’ Club, you will enjoy access to fantastic amenities, including a clubhouse, community pool, pickle ball courts, walking trails, bocce courts, and a gym. The community is centrally located near shopping, Dover Air Force Base, Route 1, and Route 13, making it as convenient as it is charming. Call today with any questions and schedule your private tour to see this incredible property for yourself!
