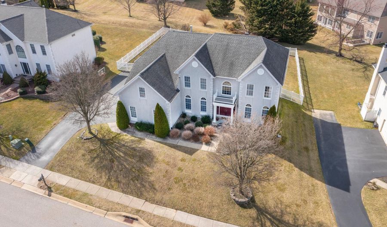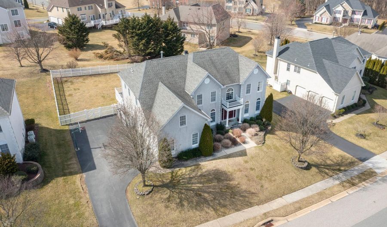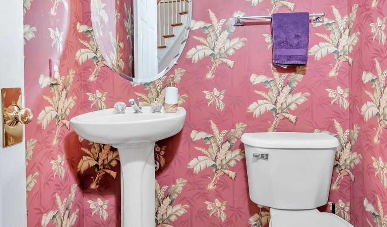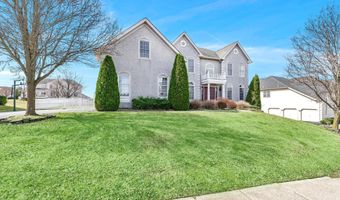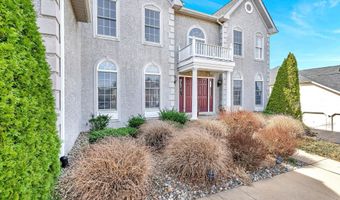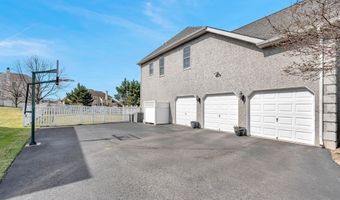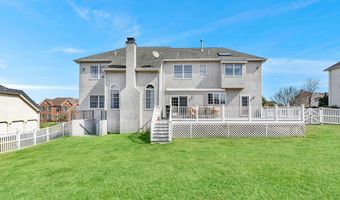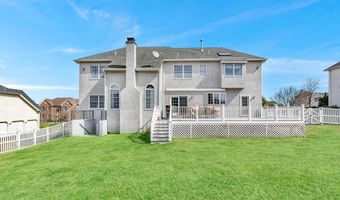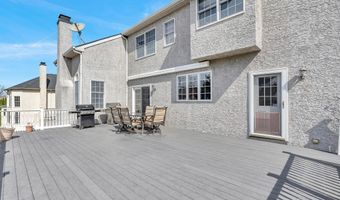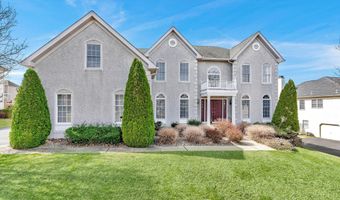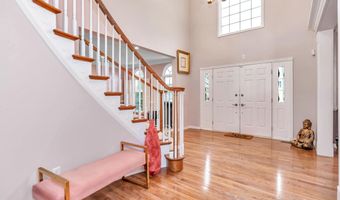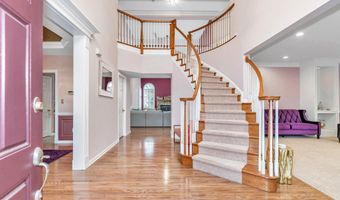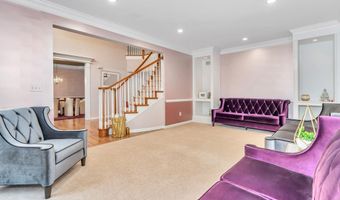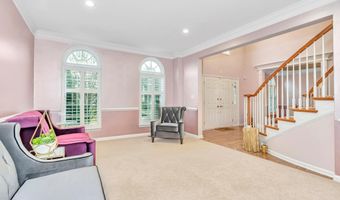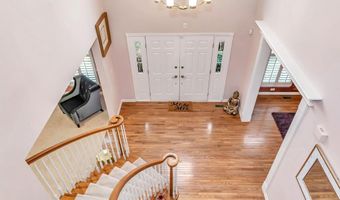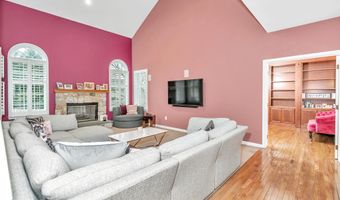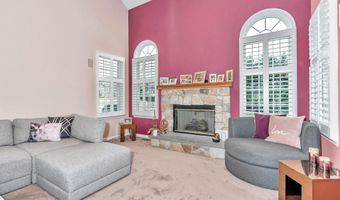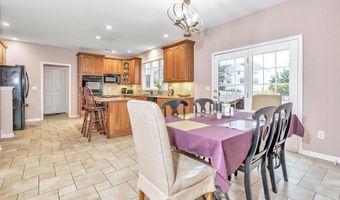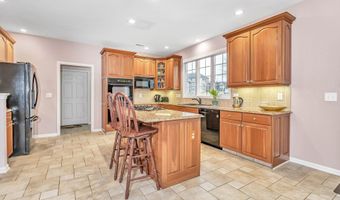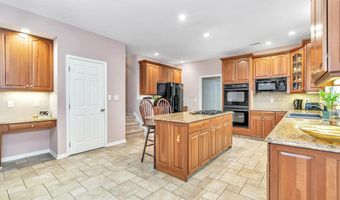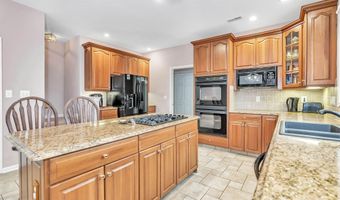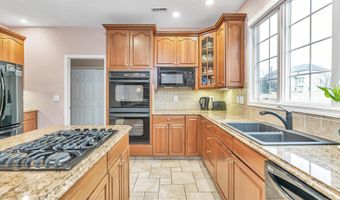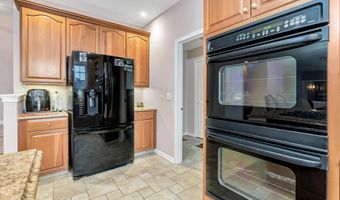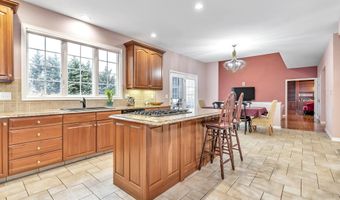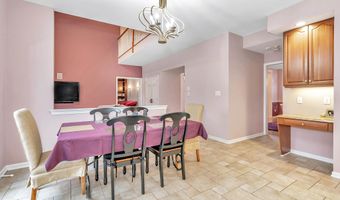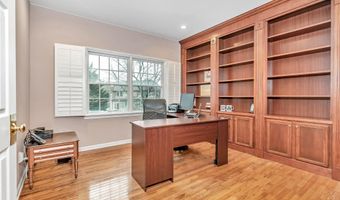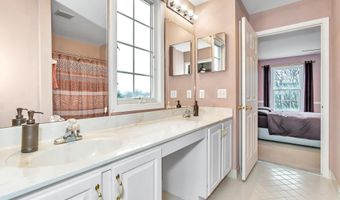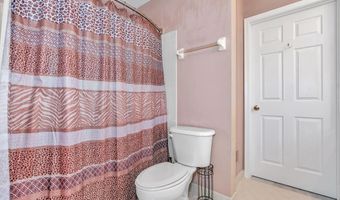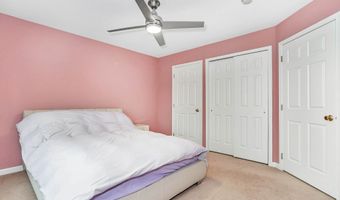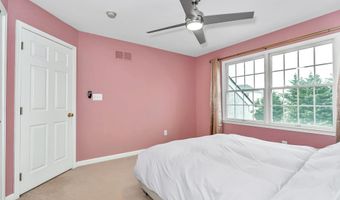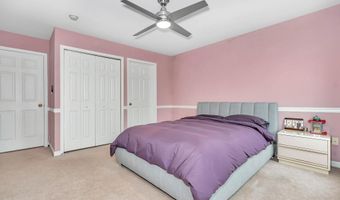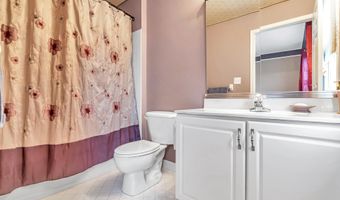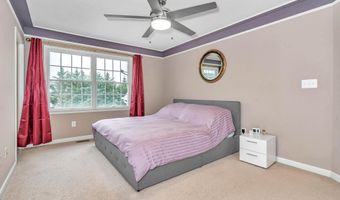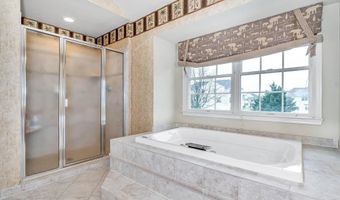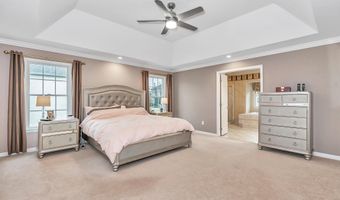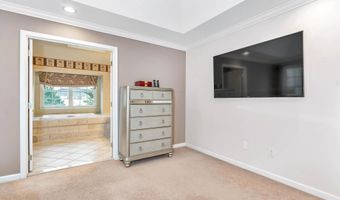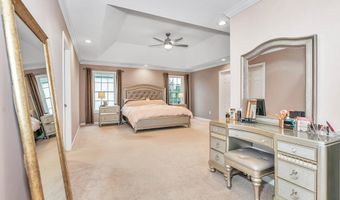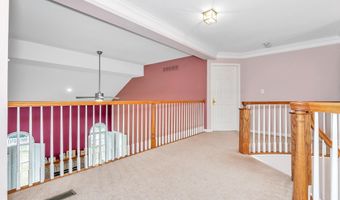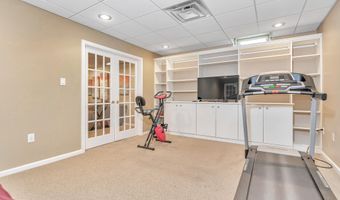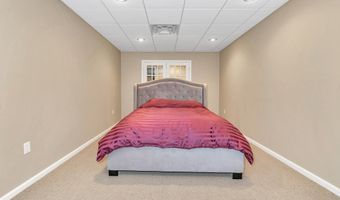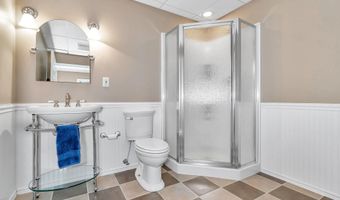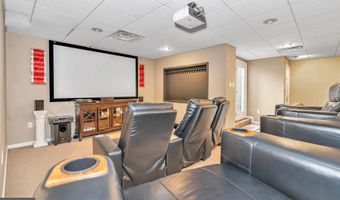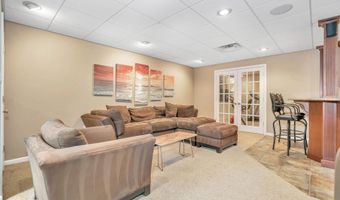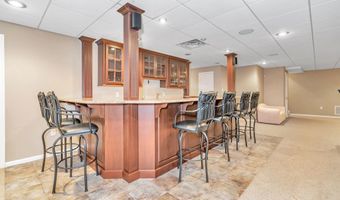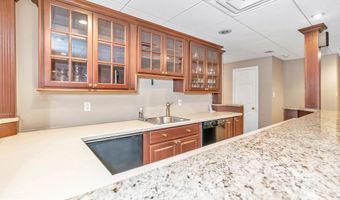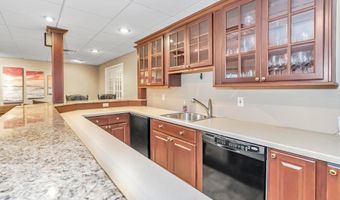Opportunity to rent this exquisite home with superb spaces situated on a private level lot featuring excellent curb appeal, custom slate front porch, an elegant double door entry and spacious three car garage. The 2 story foyer is paired with an elegant curbed stair case all encompassing the formal living room and large dining room with tray ceiling and ample space for gatherings. Relax in the spacious family room with stone gas fire place and soaring ceilings which house a perfect second floor balcony with beautiful views downstairs. Enjoy the perfect gourmet kitchen with a double oven, granite counter tops, 42" cabinetry plus am ample center island perfect for entertaining. Open the French doors in the breakfast room to lead to a maintenance free deck overlooking the level backyard which is fully fenced in, a remarkable space for outdoor fun! The main level is completed by a private office with built in bookcases, laundry and half bath. This home offers two staircases that lead to the second level. As you enter the owner's suite, notice the generous relaxing sitting room plus an impressive walk in closet with custom organization system. An oasis of an owner's bath offers cathedral ceiling, skylight, dual vanities, soaking tub, and tiled shower with dual shower heads. Rounding out this level is a fabulous guest suite with private bath and two other ample bedrooms with Jack n Jill bath. The expansive finished lower level to include a walk out, full bath and expansive bar featuring a refrigerator, sink, dishwasher and microwave adds versatility to this home as it could be used as a possible in law suite. To further your enjoyment, relax in the movie area with projection system and theater style seating. There is an additional bonus room which could be a 5th bedroom, gym, exercise room, playroom or anything your imagination dreams of. This home can be rented Vacant for $5,000 per month or furnished for $5,600 per month. Owner to pay yearly HOA fees. Tenant will be responsible for lawn care through company owner uses and all utilities to include electric, water and sewer. This awesome community offers plenty of open spaces, sidewalks, outdoor tennis court and playground. It is centrally located close to shopping, Hockessin Athletic Club, parks, restaurants, recreation, major highways and much more. Rent this home Today!
