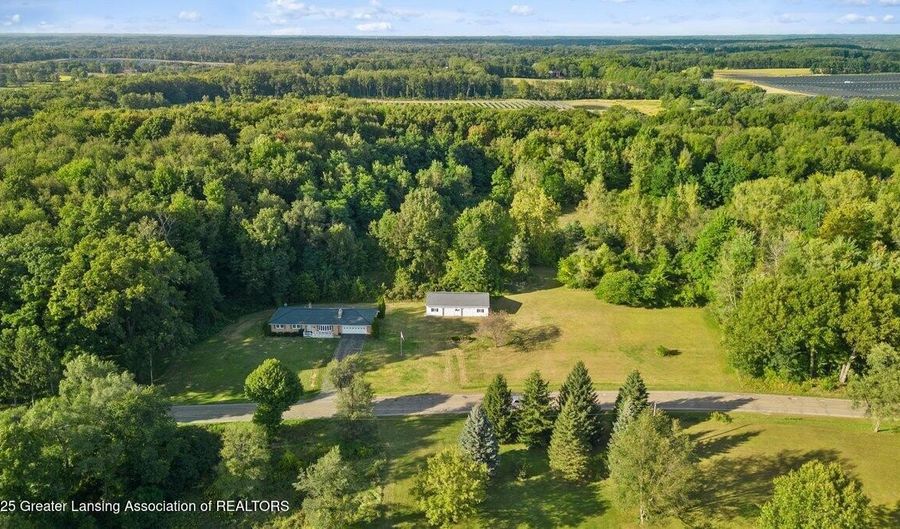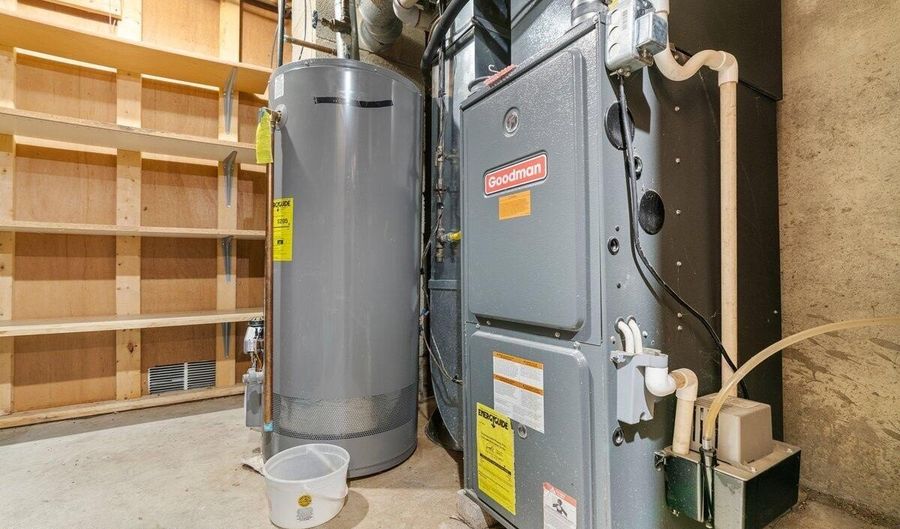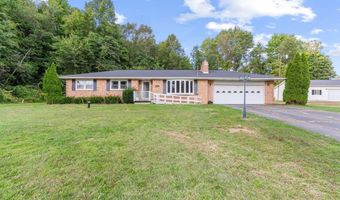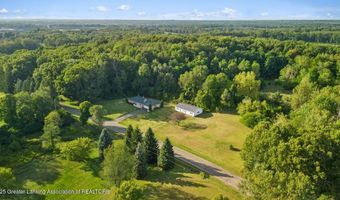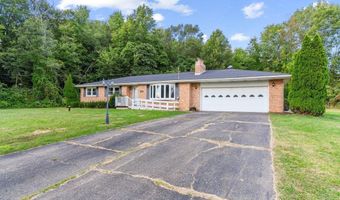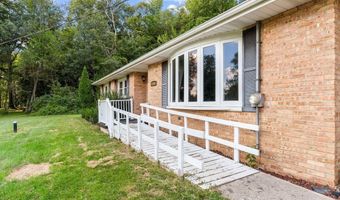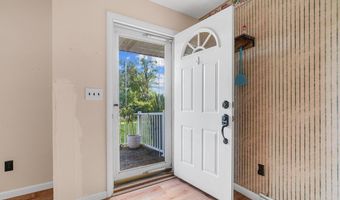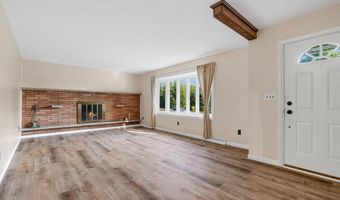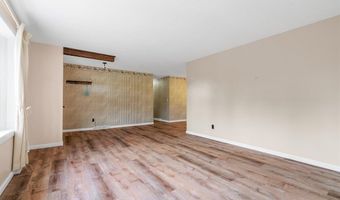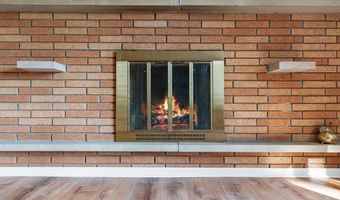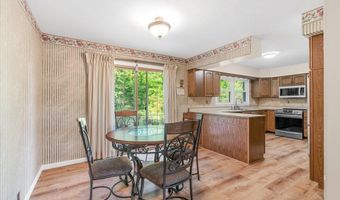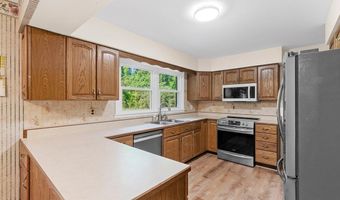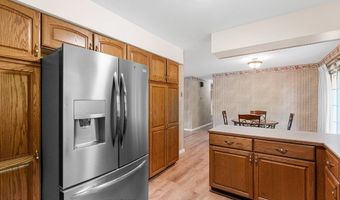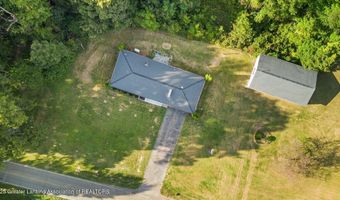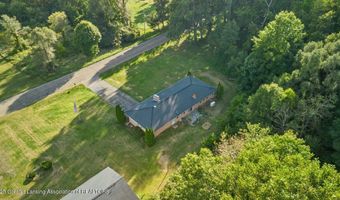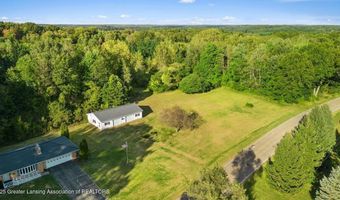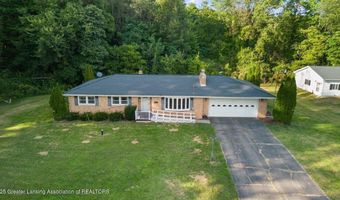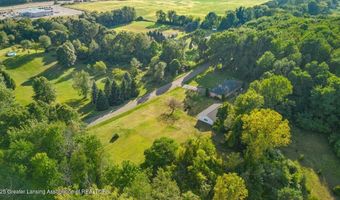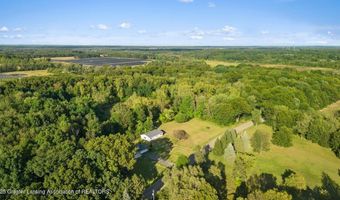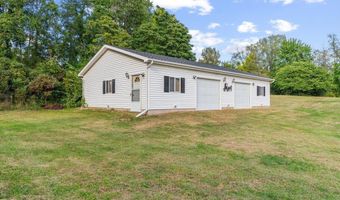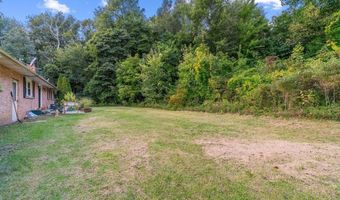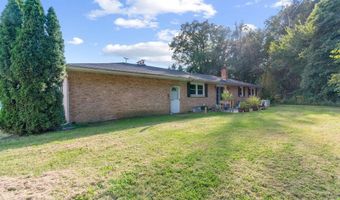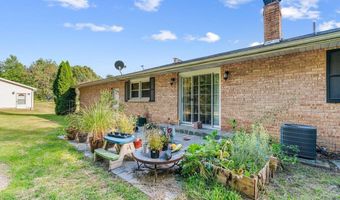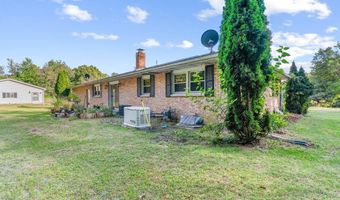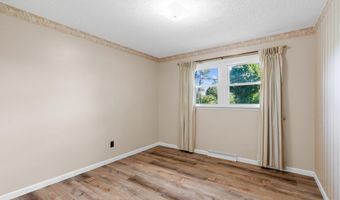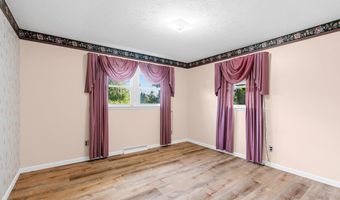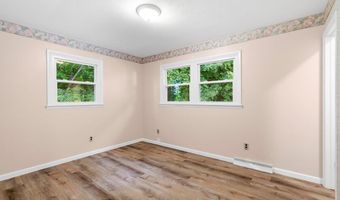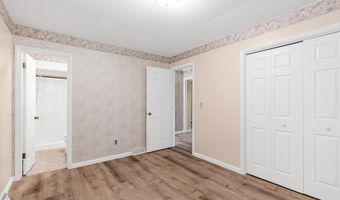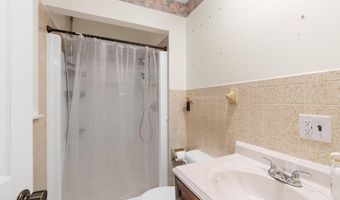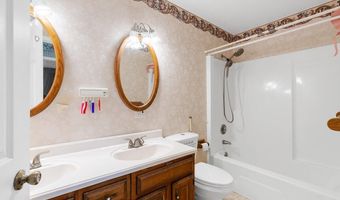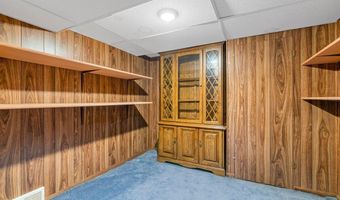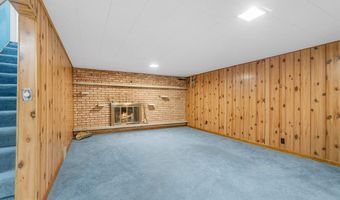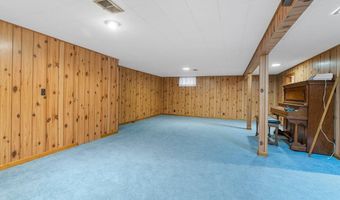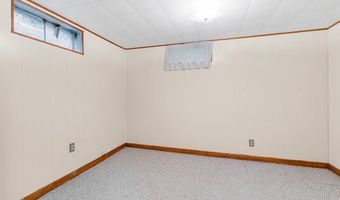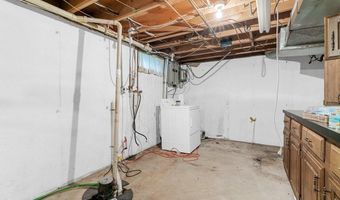15988 Comdon Rd Albion, MI 49224
Price
$269,900
Listed On
Type
For Sale
Status
Active
3 Beds
2 Bath
2537 sqft
Asking $269,900
Snapshot
Type
For Sale
Category
Purchase
Property Type
Residential
Property Subtype
Single Family Residence
MLS Number
288151
Parcel Number
000-06-29-301-001-00
Property Sqft
2,537 sqft
Lot Size
1.50 acres
Year Built
1973
Year Updated
Bedrooms
3
Bathrooms
2
Full Bathrooms
2
3/4 Bathrooms
0
Half Bathrooms
0
Quarter Bathrooms
0
Lot Size (in sqft)
65,340
Price Low
-
Room Count
7
Building Unit Count
-
Condo Floor Number
-
Number of Buildings
-
Number of Floors
1
Parking Spaces
0
Location Directions
94 to Eaton Rapids Rd to Comdon
Legal Description
SEC 29 T2S R3W PART SW1/4 CO M AT INT W SEC LINE & C/L MICHIGAN AVE. SE'LY ALG SD C/L 396 FT N 165 FT NW'LY PARA WITH C/L MICHIGAN AVE 396 FT TO W SE C LINE S 165 FT TO BEG.
Franchise Affiliation
None
Special Listing Conditions
Auction
Bankruptcy Property
HUD Owned
In Foreclosure
Notice Of Default
Probate Listing
Real Estate Owned
Short Sale
Third Party Approval
Description
Charming ranch on 1.5 peaceful acres, your perfect retreat! Enjoy new flooring, two large fireplaces, and a spacious layout with 3 bedrooms, 2 baths, and a primary suite with private ensuite. The large family room and two bonus rooms are ideal for a home office, gym, or hobbies. A finished basement adds even more living space. Stay prepared with a whole-house generator.
More Details
MLS Name
Greater Lansing Association of Realtors
Source
ListHub
MLS Number
288151
URL
MLS ID
GLARMI
Virtual Tour
PARTICIPANT
Name
Glenda Sabo
Primary Phone
(517) 983-4410
Key
3YD-GLARMI-20768
Email
sabopropertysales@gmail.com
BROKER
Name
Premier Realty of Charlotte LLC
Phone
(517) 543-1202
OFFICE
Name
Exit Great Lakes Realty
Phone
(517) 543-1202
Copyright © 2025 Greater Lansing Association of Realtors. All rights reserved. All information provided by the listing agent/broker is deemed reliable but is not guaranteed and should be independently verified.
Features
Basement
Dock
Elevator
Fireplace
Greenhouse
Hot Tub Spa
New Construction
Pool
Sauna
Sports Court
Waterfront
Appliances
Microwave
Washer/Dryer
Refrigerator
Range
Dishwasher
Architectural Style
Ranch
Construction Materials
Brick
Cooling
Central Air
Flooring
Vinyl
Carpet
Heating
Forced Air
Parking
Driveway
Rooms
Bedroom 2
Bedroom 3
Dining Room
Bathroom 1
Bedroom 1
Bathroom 2
Security
Security System
History
| Date | Event | Price | $/Sqft | Source |
|---|---|---|---|---|
| Listed For Sale | $269,900 | $106 | Exit Great Lakes Realty |
Taxes
| Year | Annual Amount | Description |
|---|---|---|
| 2023 | $3,860 | SEC 29 T2S R3W PART SW1/4 CO M AT INT W SEC LINE & C/L MICHIGAN AVE. SE'LY ALG SD C/L 396 FT N 165 FT NW'LY PARA WITH C/L MICHIGAN AVE 396 FT TO W SE C LINE S 165 FT TO BEG. |
Nearby Schools
Elementary School Harrington Elementary School | 2.5 miles away | 01 - 04 | |
Elementary School Caldwell Elementary | 2.7 miles away | PK - KG | |
Senior High School Albion Senior High School | 2.8 miles away | 09 - 12 |
Get more info on 15988 Comdon Rd, Albion, MI 49224
By pressing request info, you agree that Residential and real estate professionals may contact you via phone/text about your inquiry, which may involve the use of automated means.
By pressing request info, you agree that Residential and real estate professionals may contact you via phone/text about your inquiry, which may involve the use of automated means.
