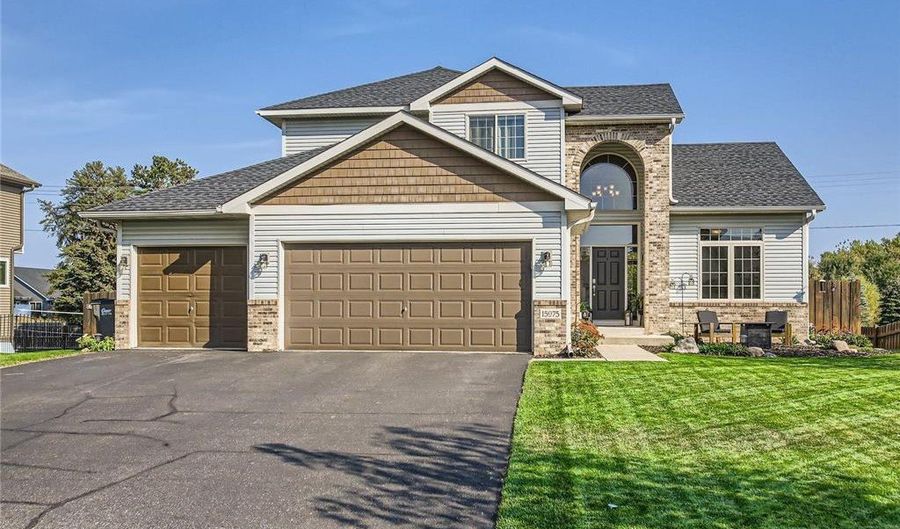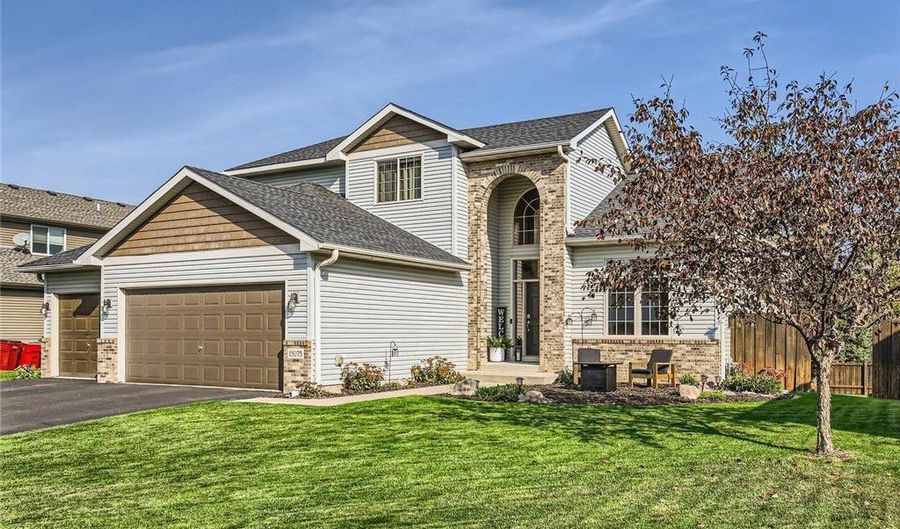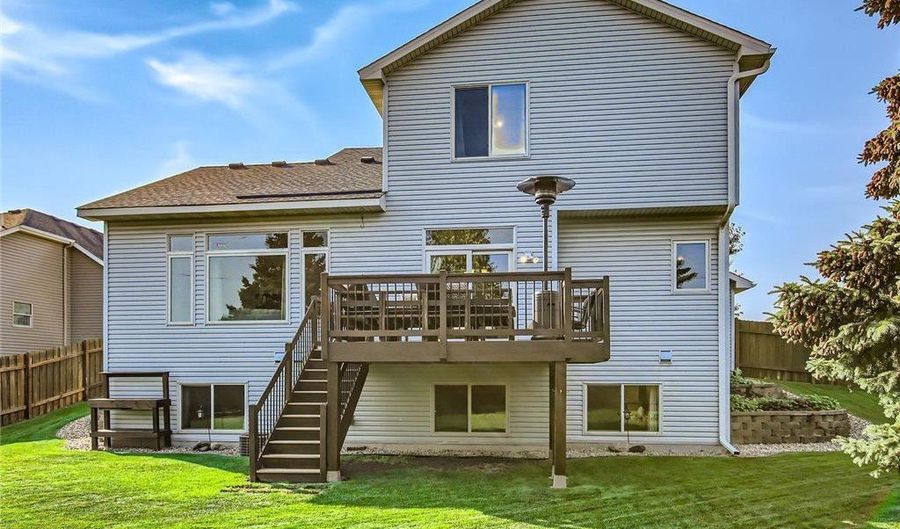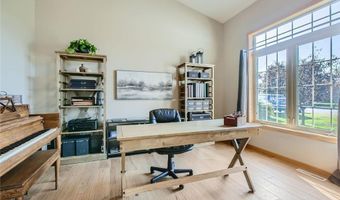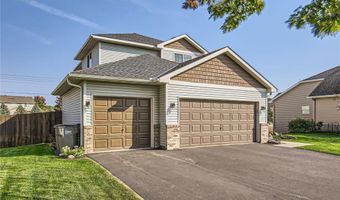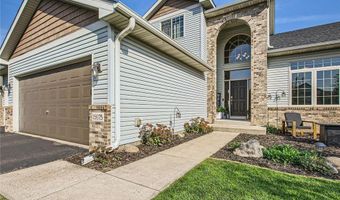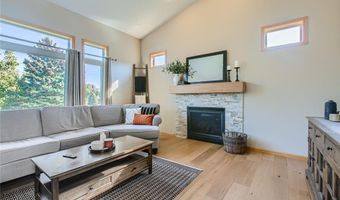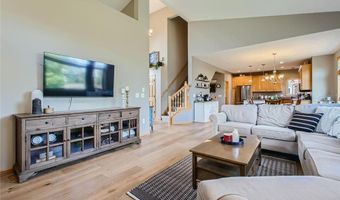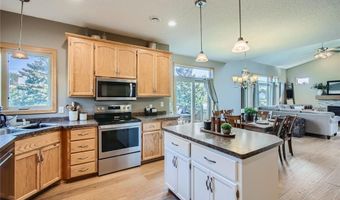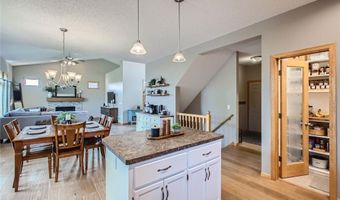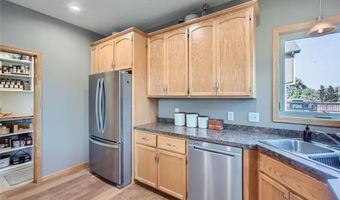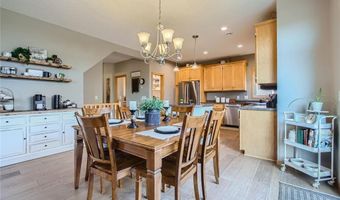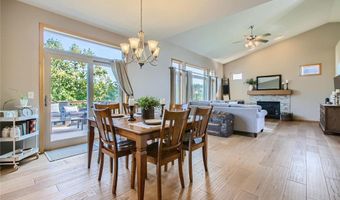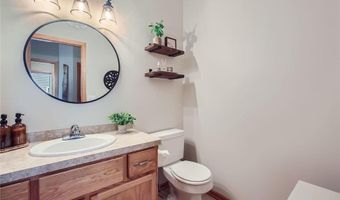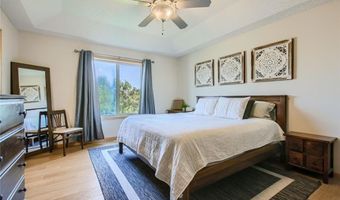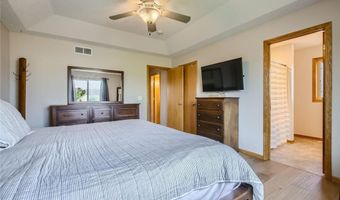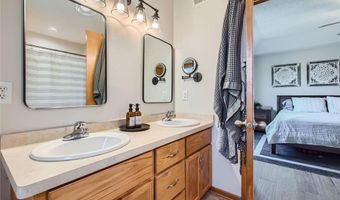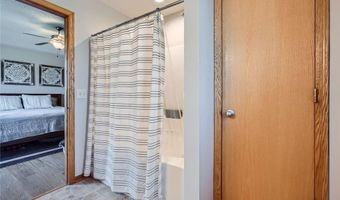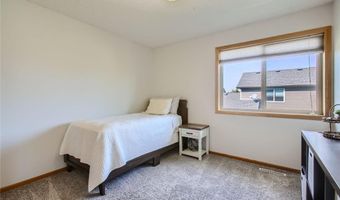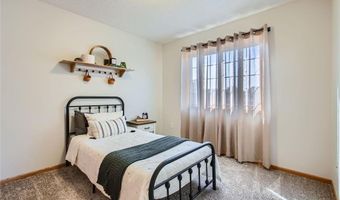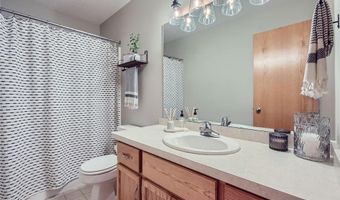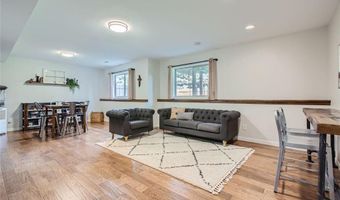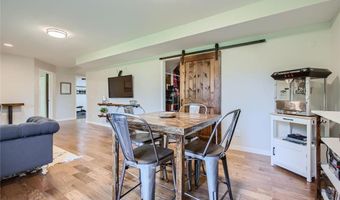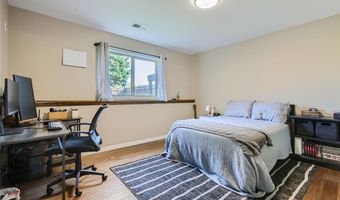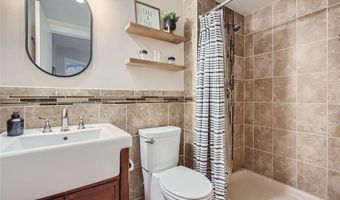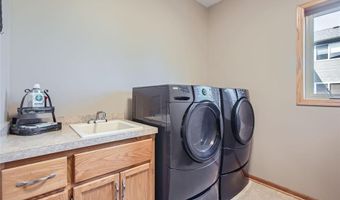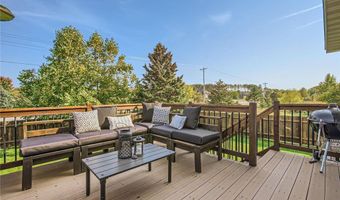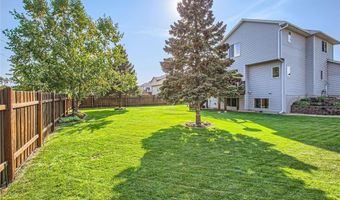15975 Quince St NW Andover, MN 55304
Snapshot
Description
You have to see this gorgeous one owner home that has been meticulously maintained! As you enter you'll be greeted by a large arched brick entry with large windows, large spacious entryway, main floor office, large living room with gas fireplace and large windows with transoms, open layout with dining room leading to the deck and fenced in private back yard, kitchen with center island and a custom walk in pantry with butcher block, hardwood floors throughout main level. Upstairs features a large primary bedroom with it's own private bath, dual sinks, and two additional bedrooms. The lower level is has a spacious family room, a fourth bedroom, exercise room, and a mechanical room with lots of storage. You'll enjoy the attention to detail everywhere you look. The yard and landscaping is sure to make you want to bring out your denim shorts, New Balance shoes, and light the BBQ just to stare and admire it!
More Details
Features
History
| Date | Event | Price | $/Sqft | Source |
|---|---|---|---|---|
| Listed For Sale | $490,000 | $165 | eXp Realty |
Taxes
| Year | Annual Amount | Description |
|---|---|---|
| 2024 | $4,431 |
Nearby Schools
Middle School Oak View Middle | 1.3 miles away | 06 - 08 | |
Elementary School Andover Elementary | 1.7 miles away | KG - 05 | |
Senior High School Andover Senior High | 2.2 miles away | 09 - 12 |
