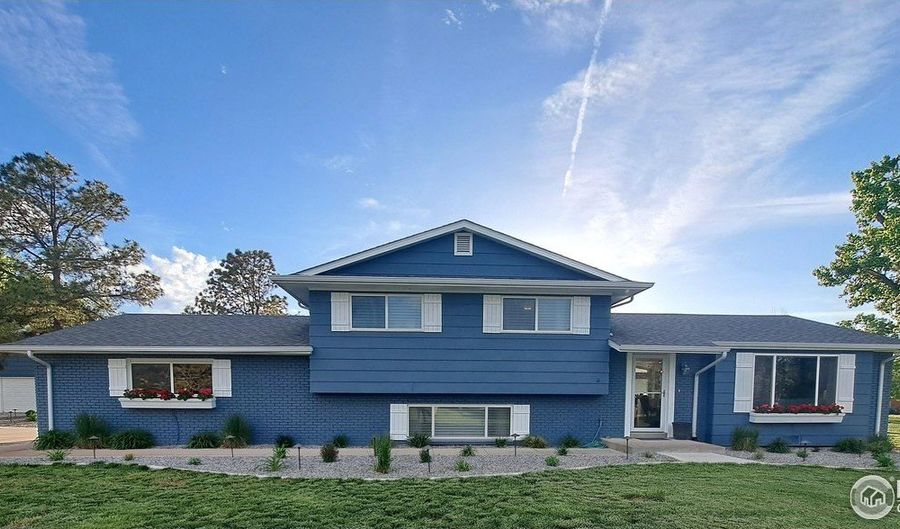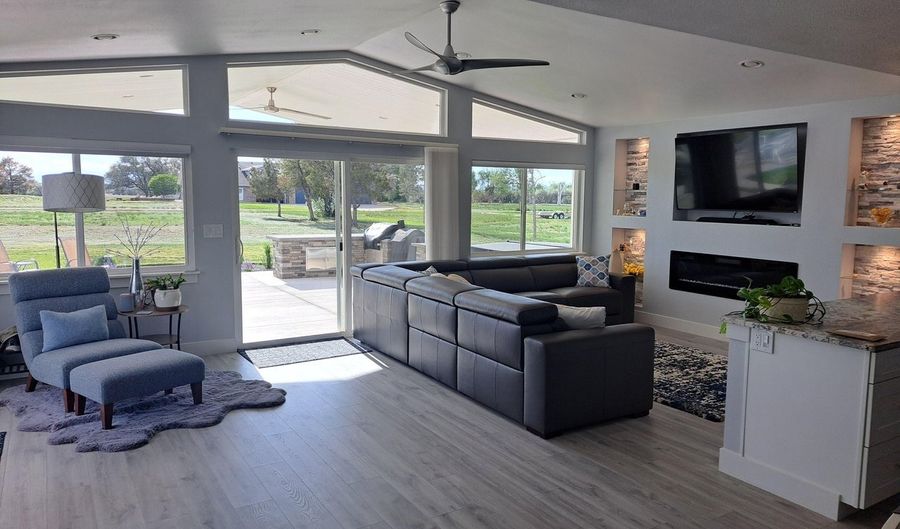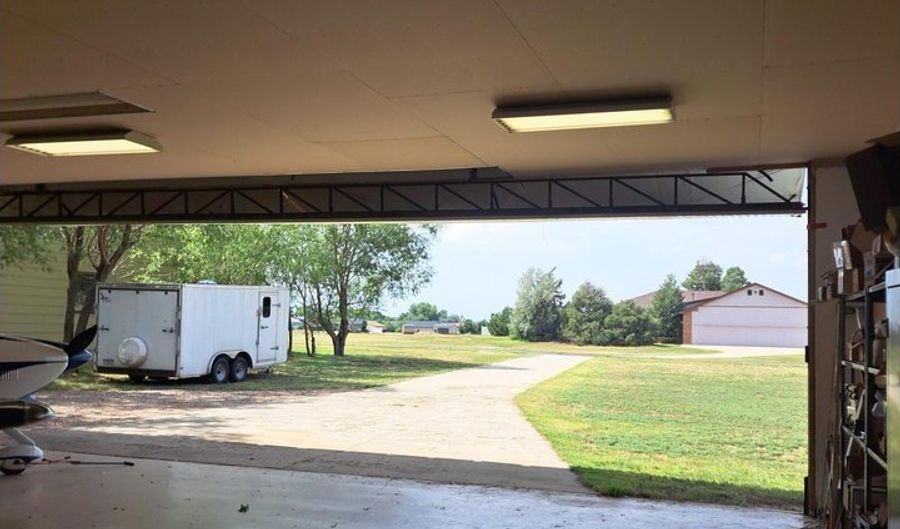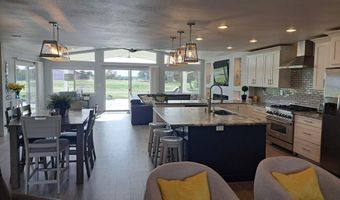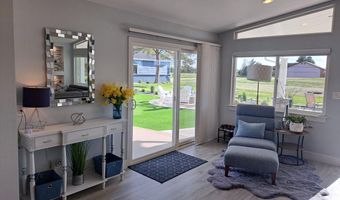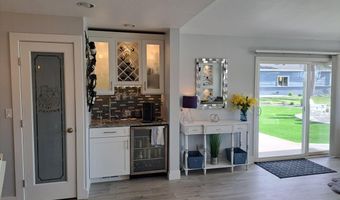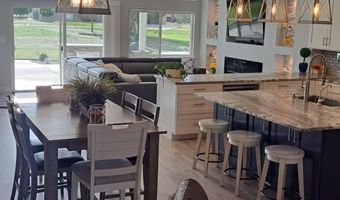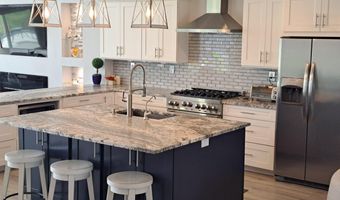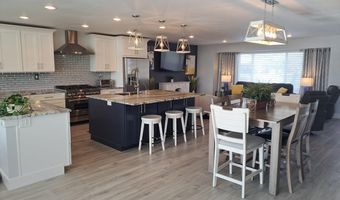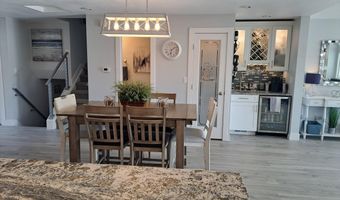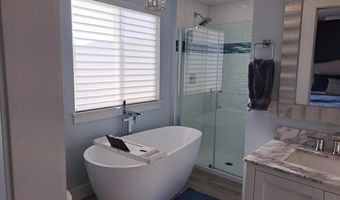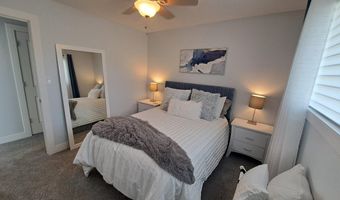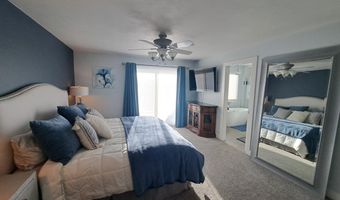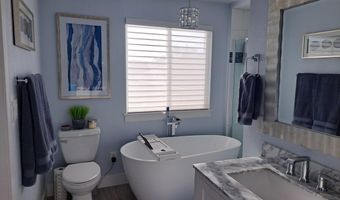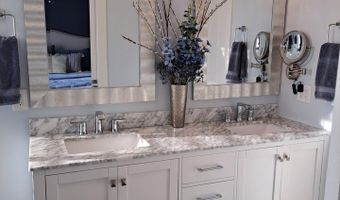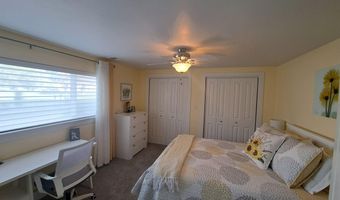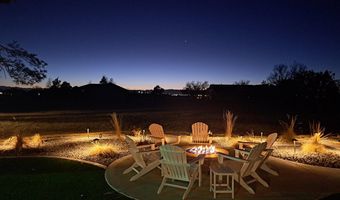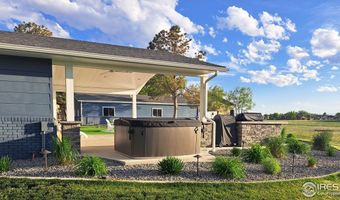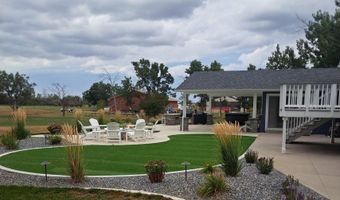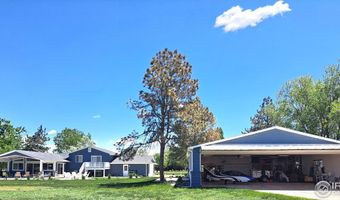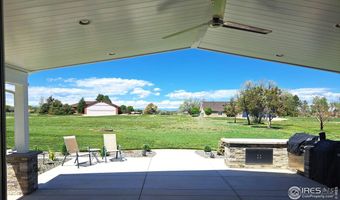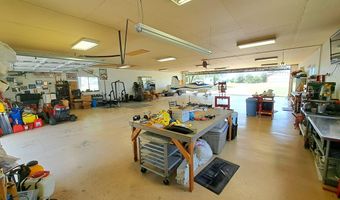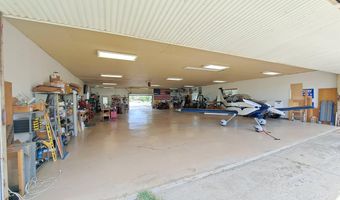Uninterrupted mountain views highlight this 2,600 sq. ft. home and 2,650 sq. ft. hanger on 2 acres at Van Aire Skyport. This luxurious tri-level home includes 4 bedrooms and 4 baths, with many large windows to capture the incredible views and natural lighting. Walking in the front door, you have an open and modern floor plan with views of the Rocky Mountains through the 10' vaulted windows. A family room with a fireplace, 10' ceilings and breathtaking views lead you onto a private patio and into the backyard. The backyard features a covered patio, professional landscaping, multi-color lighting, hot tub, fire-pit, three sitting areas, and a custom-built kitchen with built-in BBQ grill! A gourmet kitchen with granite counter-tops, pantry and separate eating area create a wonderful area for entertaining. A wet bar and coffee nook, powder bath, and coat closet complete this wonderful space. The upper floor has the master suite and one additional bedroom and bathroom. The master suite is large and romantic with breathtaking views of the Rocky Mountains that can be seen through double sliding doors which leads you onto your own private deck. The master bath features a European shower, large soaking tub, double vanities, and a large linen closet. The other bedroom has its own full bath, an oversized closet, with another linen closet in the hallway.The lower level has two bedrooms, one bathroom, along with a laundry area. It also has a private entrance to the garage that can make this space a separate living area. The hanger is 44'x60' with 10' ceilings, epoxy floors, and a modern heater. It also has a large hanger door and an additional oversized garage door off of the driveway with room for a boat or large truck. It has both 220/110 volt hook-ups. If you like airplanes, cars, and toys, it just doesn't get any better than this! If you're a pilot who enjoys a quiet, uninterrupted view of the Rockies with enough room to entertain friends, this home has it all.
