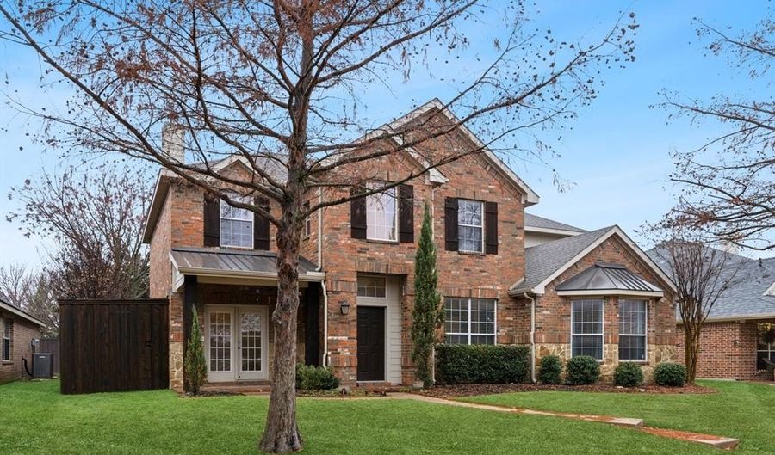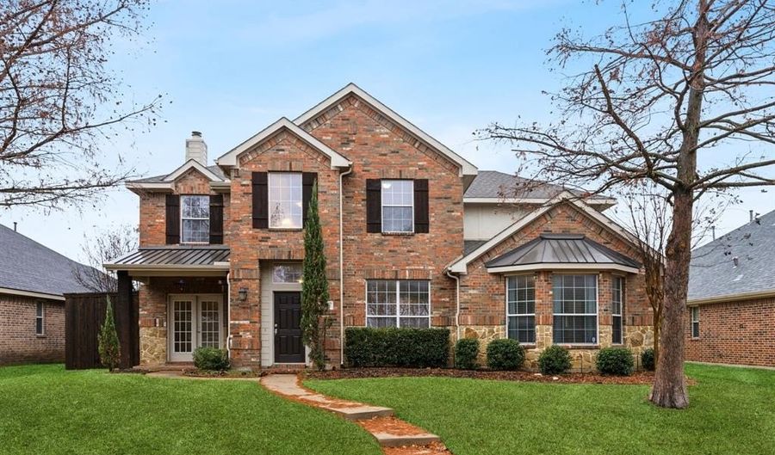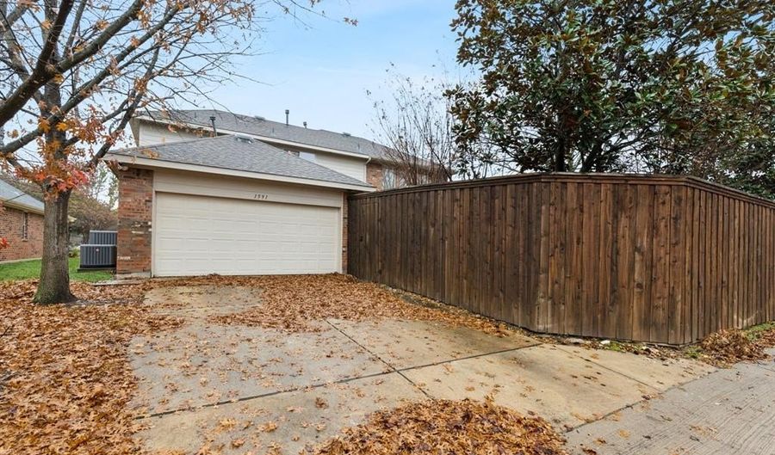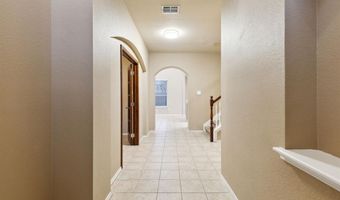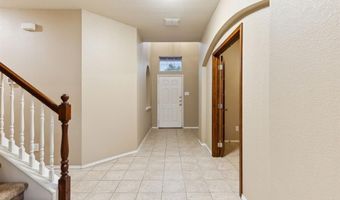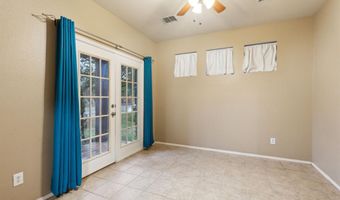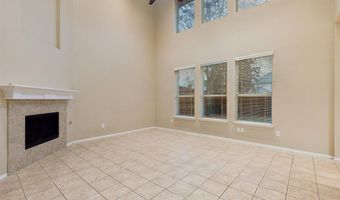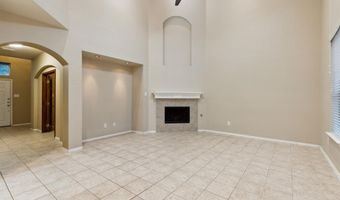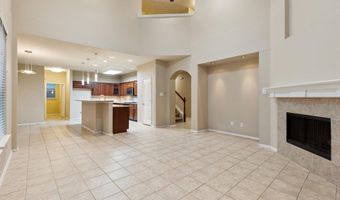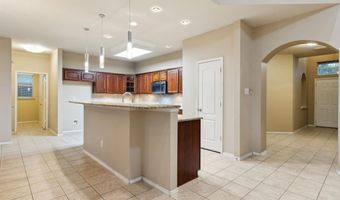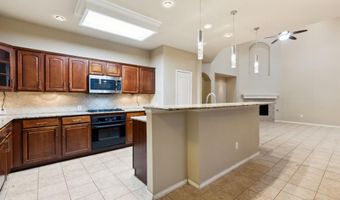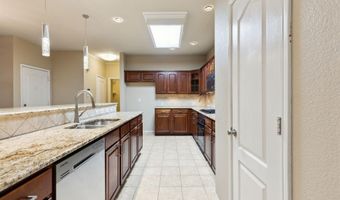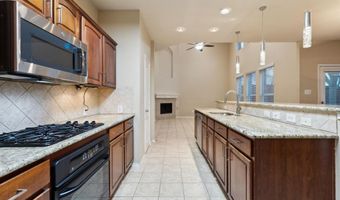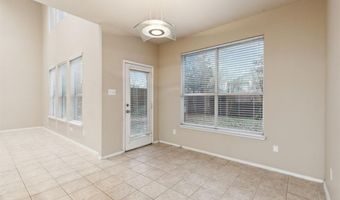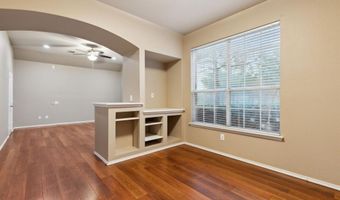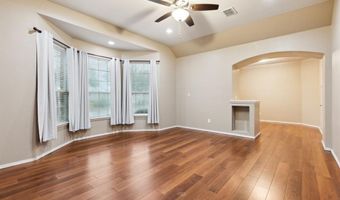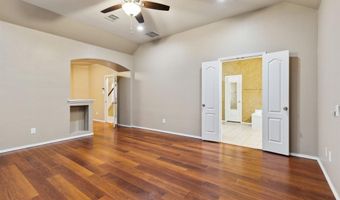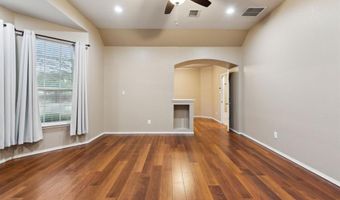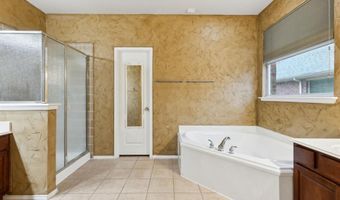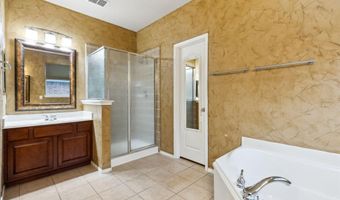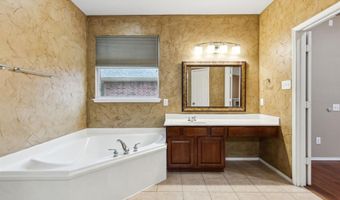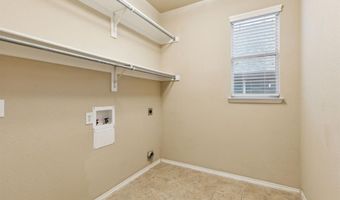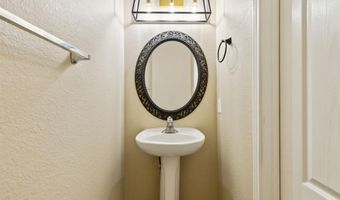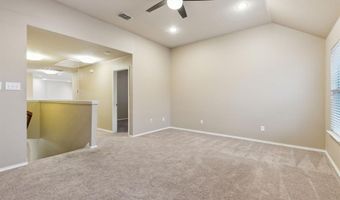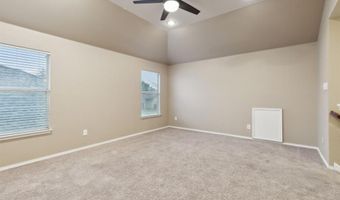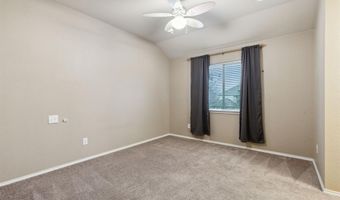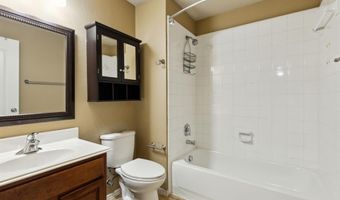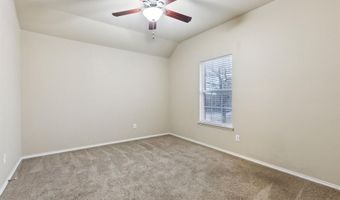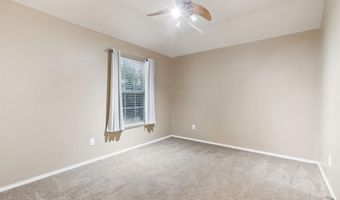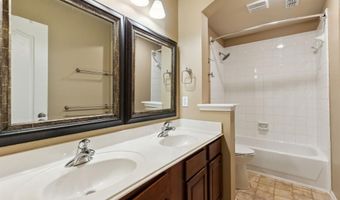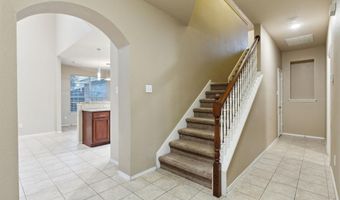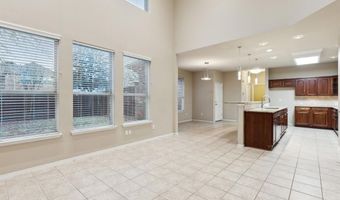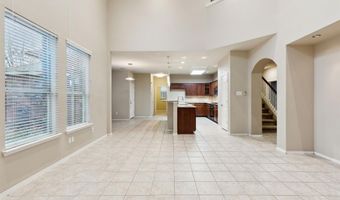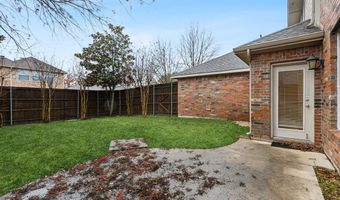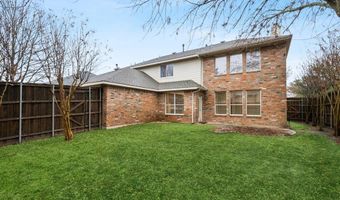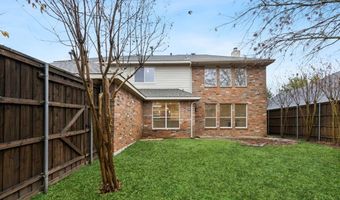1591 Bradford Trace Dr Allen, TX 75002
Snapshot
Description
**Two weeks free rent**This exceptional home is situated on a prime lot, directly across from the tranquil ponds in the sought-after Lost Creek Ranch community. Just a short walk from the highly rated Marion Elementary School, three expansive parks, the community pool, and a network of scenic nature trails, it offers both convenience and natural beauty. Inside, the open-concept design features a soaring family room with a cozy corner fireplace, a TV niche, and an abundance of windows framing views of the serene backyard. The gourmet kitchen is a true standout, complete with a gas cooktop, breakfast bar, stainless steel appliances, stylish lighting, custom cabinetry, and a spacious walk-in pantry. A bright and versatile formal dining room or home office, with elegant French doors, opens to the patio. The generously sized master suite includes an additional living area, ideal for a gym, nursery, or retreat, along with rich wood floors, a charming bay window, and a luxuriously upgraded master bath.
More Details
Features
History
| Date | Event | Price | $/Sqft | Source |
|---|---|---|---|---|
| Listed For Rent | $3,200 | $1 | Gage Realty |
Expenses
| Category | Value | Frequency |
|---|---|---|
| Security Deposit | $3,200 | Once |
Nearby Schools
Elementary School James And Margie Marion Elementary | 0.3 miles away | PK - 06 | |
Middle School Walter & Lois Curtis Middle | 1.1 miles away | 07 - 08 | |
Elementary School Gene M Reed Elementary | 1.2 miles away | PK - 06 |
