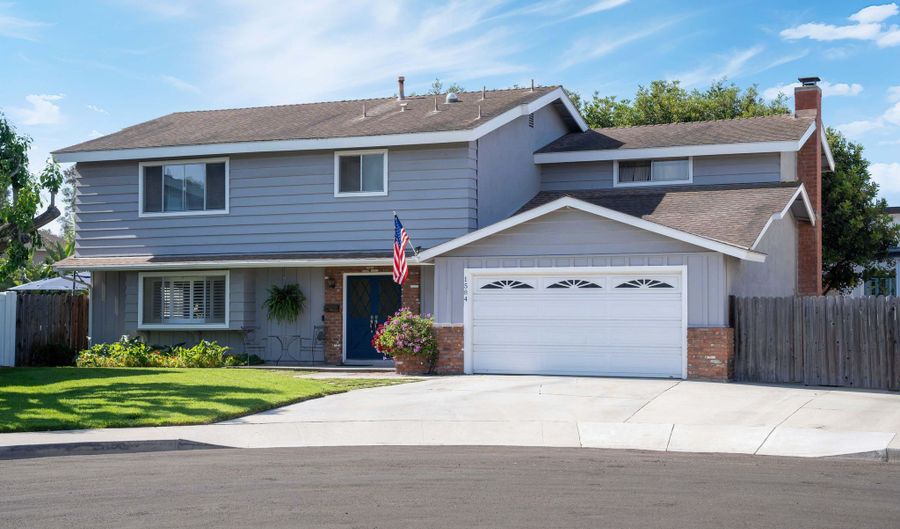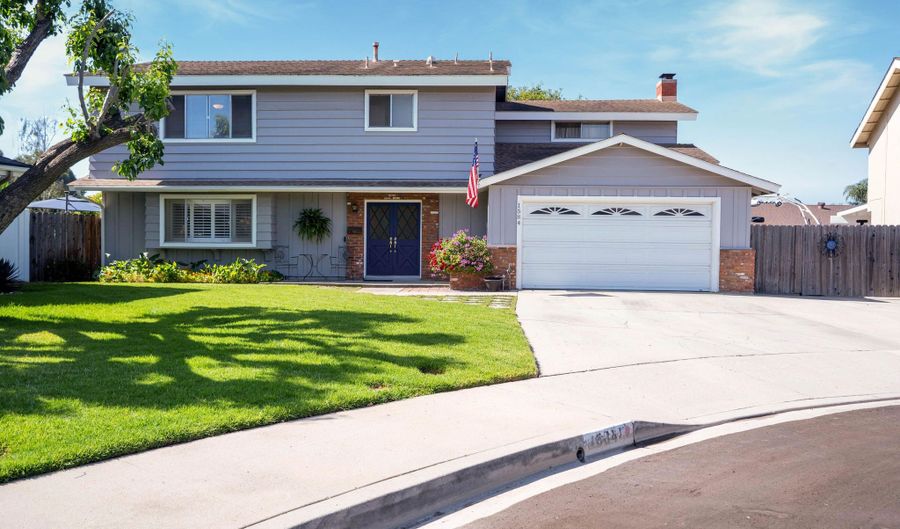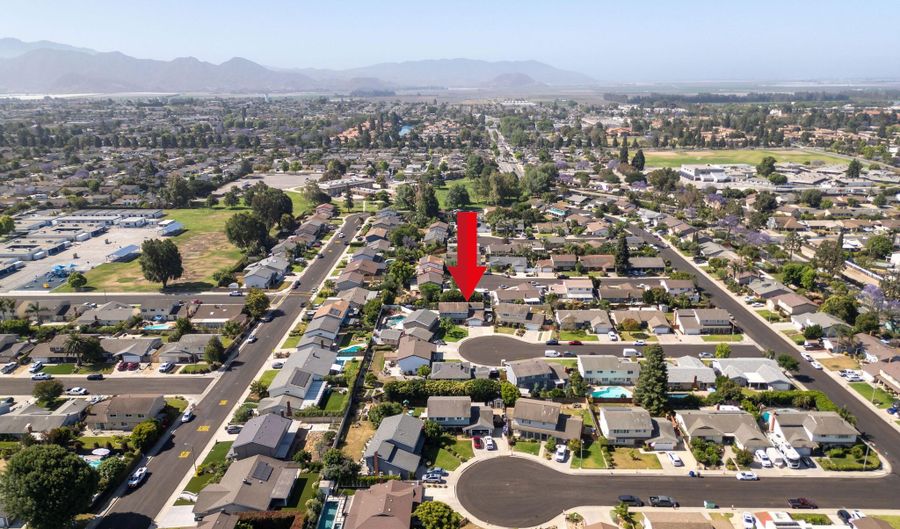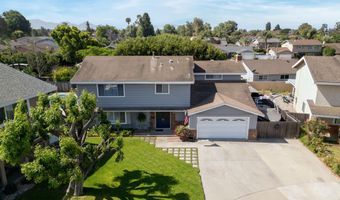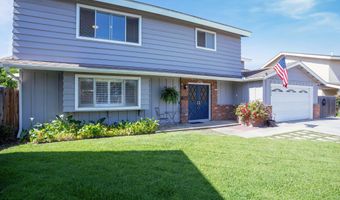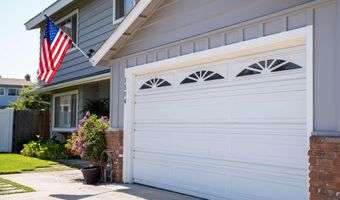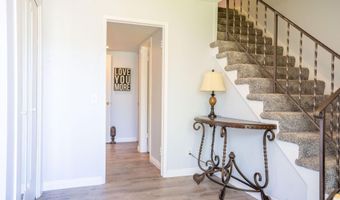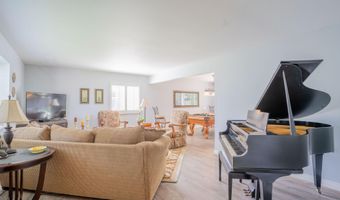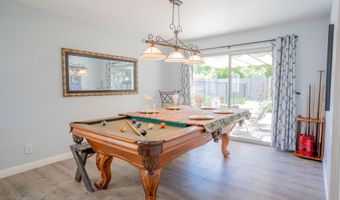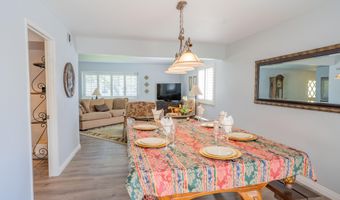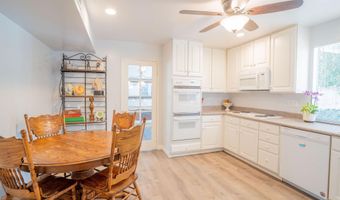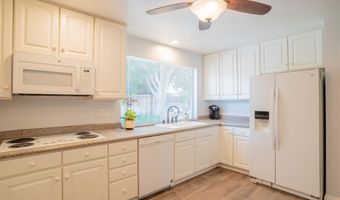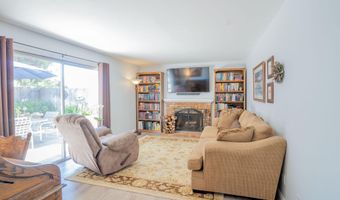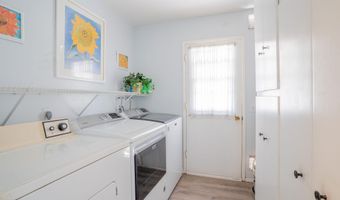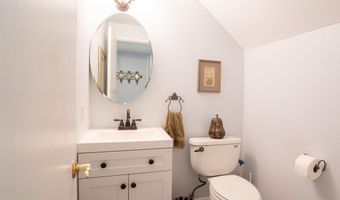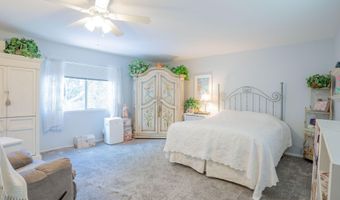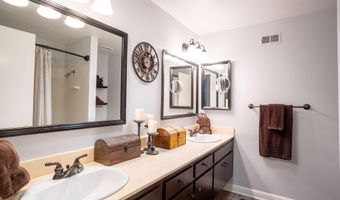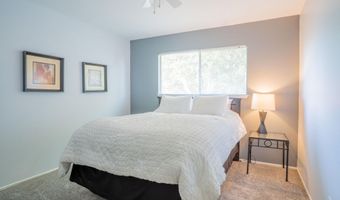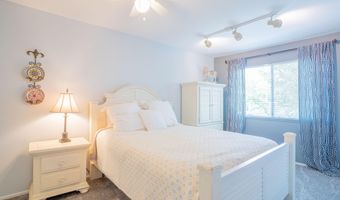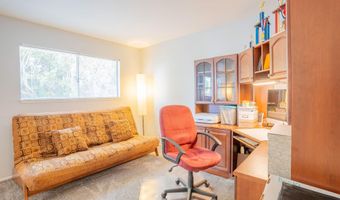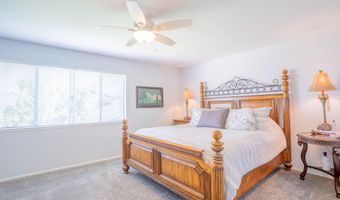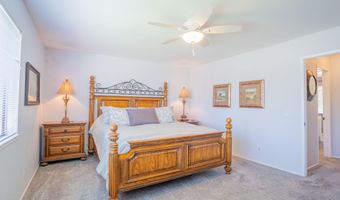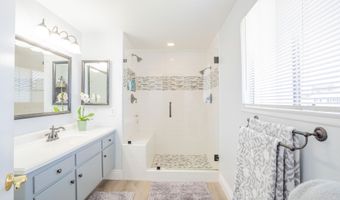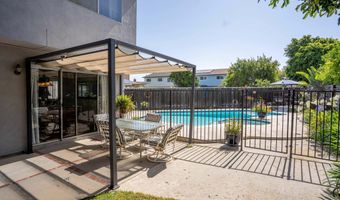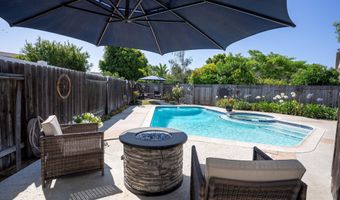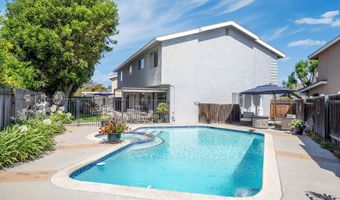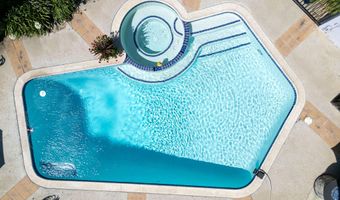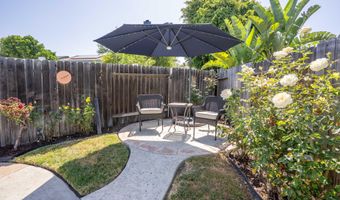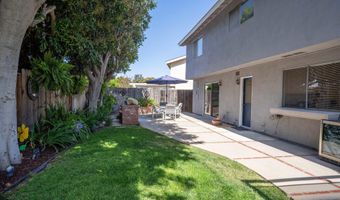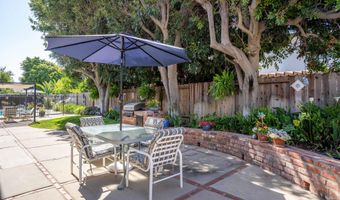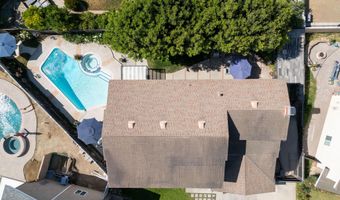1584 Prima Ct Camarillo, CA 93010
Snapshot
Description
This beautifully spacious two-story home is tucked away on a peaceful cul-de-sac in one of Central Camarillo's most sought-after neighborhoods. Offering 5 generously sized bedrooms all upstairs and 2.5 bathrooms, this 2,632 sqft residence sits on a 6,969 sqft lot thoughtfully designed for both comfortable living and effortless entertaining.As you step inside, you're welcomed by a bright and airy living and dining area featuring plantation shutters and a sliding glass door that opens to your private backyard oasis. The kitchen offers crisp white cabinetry, double oven, recessed lighting, plenty of storage--including lazy Susan cabinets--and a convenient pass-through window, perfect for hosting gatherings and summer BBQs.The cozy family room includes a gas and wood-burning fireplace and another glass slider leading outdoors. Throughout the entire downstairs, you'll find newer plank flooring that gives the space a fresh, modern feel. A convenient half bathroom is located downstairs--ideal for guests when entertaining.Upstairs are all five generously sized bedrooms, offering plenty of room for family, guests, or a home office. Soft, plush carpeting adds warmth and comfort throughout the entire upper level. The primary suite features a remodeled en-suite bathroom and a spacious walk-in closet. The additional full bathroom upstairs includes a double vanity, making it perfect for shared spaces and busy mornings.Step outside to your own private retreat featuring a heated pool and spa, multiple seating areas, a covered patio, built-in BBQ, a grassy area for play, and lush, mature landscaping that adds beauty and privacy--perfect for relaxing or entertaining year-round.Additional highlights include an attached two-car garage with plenty of built-in storage, an oversized driveway, and side space with room for your RV, boat, or other toys.Located close to a fantastic park, top-rated local schools, and convenient shopping, this home truly has it all!
More Details
Features
History
| Date | Event | Price | $/Sqft | Source |
|---|---|---|---|---|
| Listed For Sale | $1,099,000 | $418 | RE/MAX Gold Coast REALTORS |
