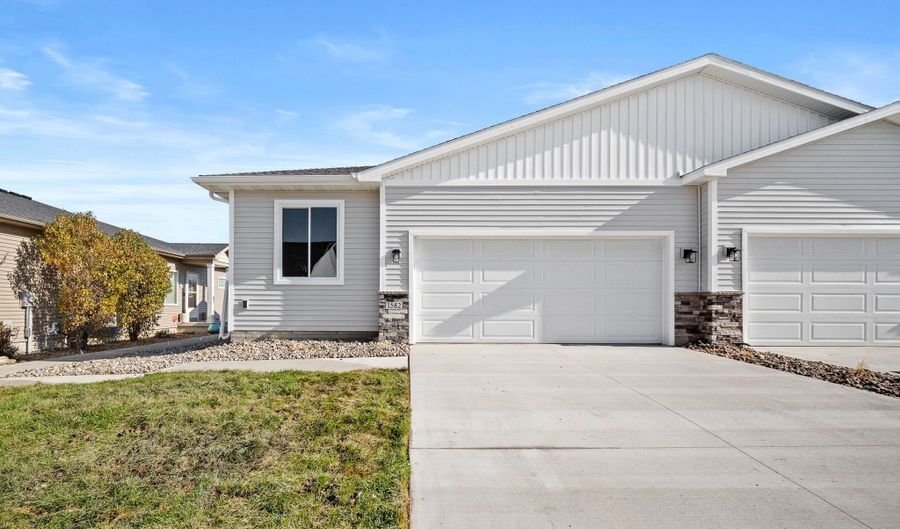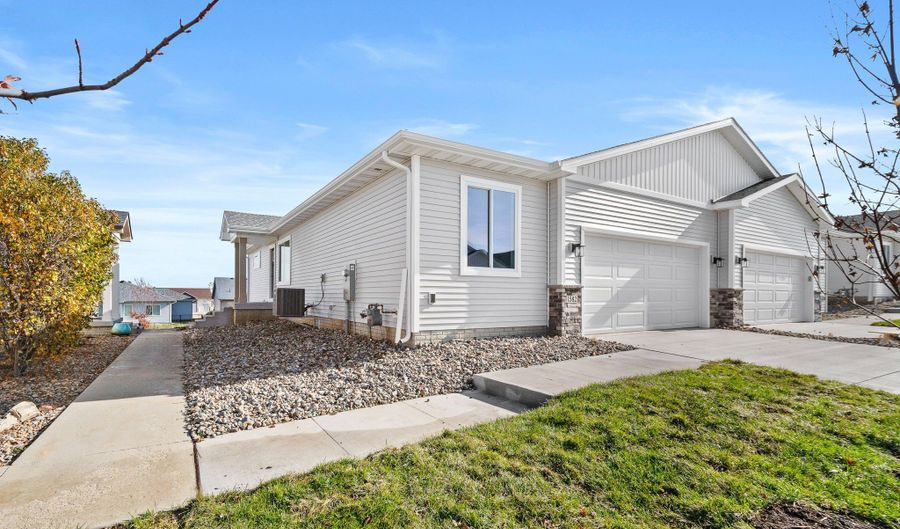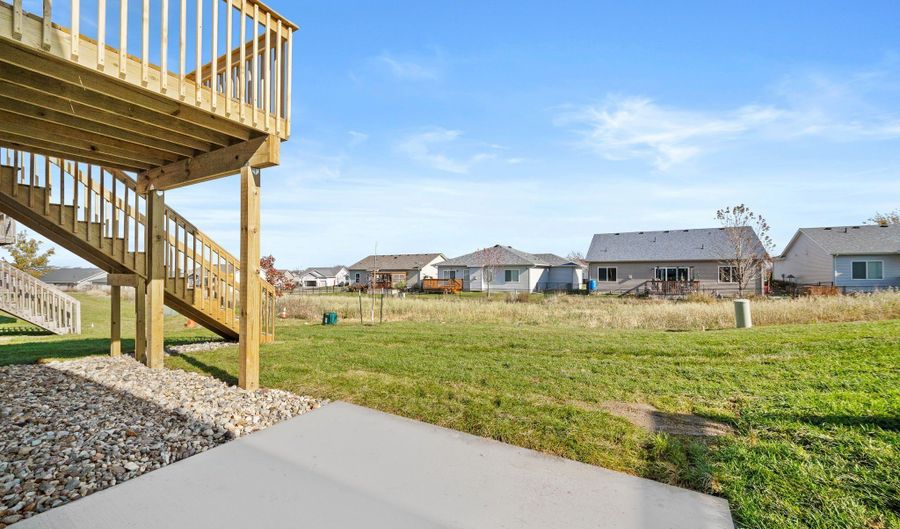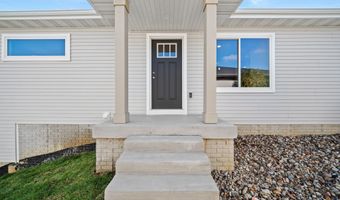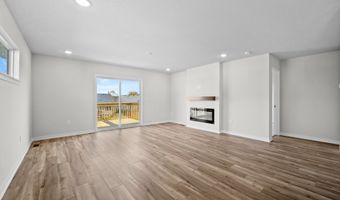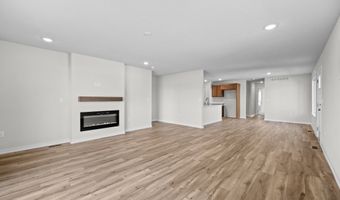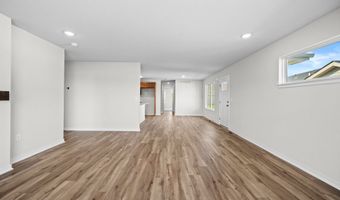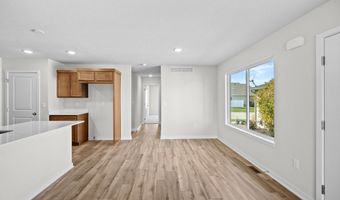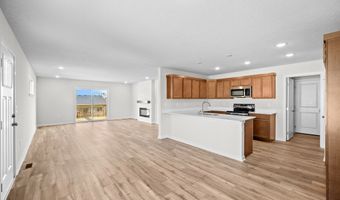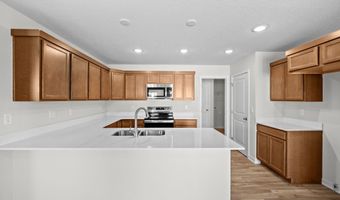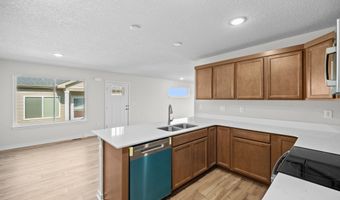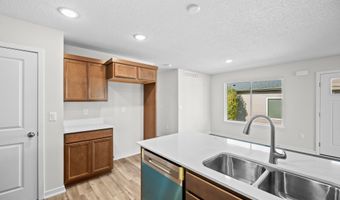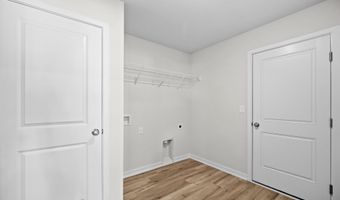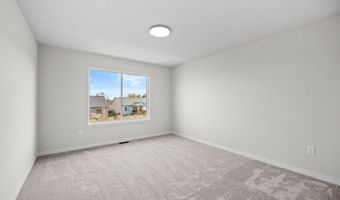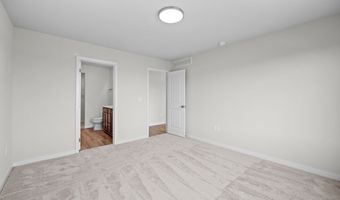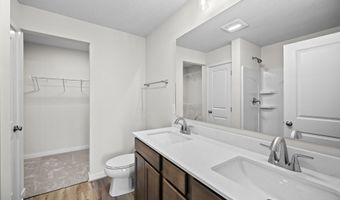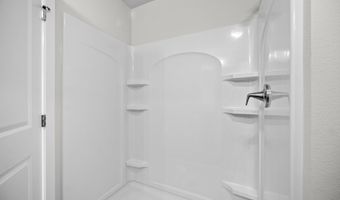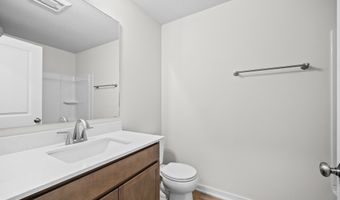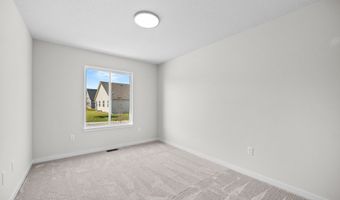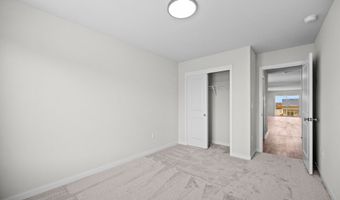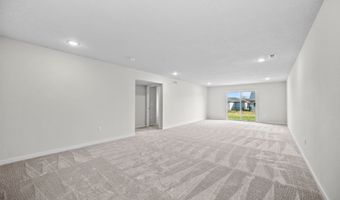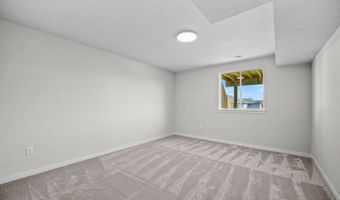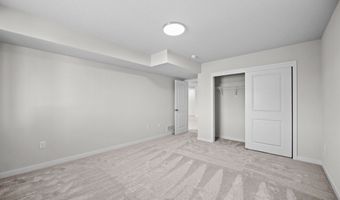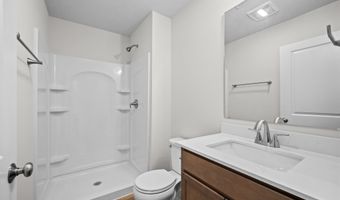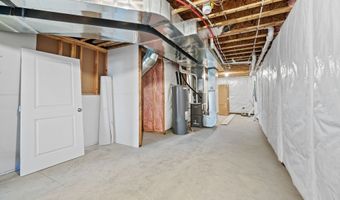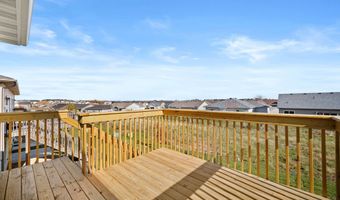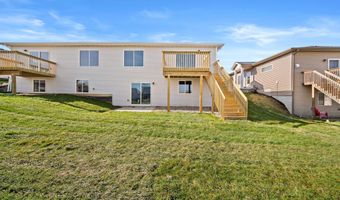1582 Foxtail Dr SE Altoona, IA 50009
Snapshot
Description
Welcome to the Twinhomes of Tuscany where every unit is an END UNIT! The Charleston plan is an open-concept ranch-style townhome featuring three spacious bedrooms, 3 bathrooms, attached 2 car garage, and 2,243 square feet of finished living space. Step inside to discover a thoughtfully designed main level featuring an electric fireplace, kitchen pantry, sleek quartz countertops, and a convenient main level laundry room leading to the attached garage. The layout includes a full bath and a versatile second bedroom, perfect for guests or a home office. Retreat to the primary suite, boasting a luxurious ¾ bath with dual sinks, a large walk-in closet. The partially finished lower level adds incredible value. Offering an additional bedroom, bathroom, and family room. Take advantage of the incredible ALTOONA 5-YEAR TAX ABATEMENT, offering significant savings. Plus receive up to $1,750 in closing costs when you work with one of our preferred lenders.
All information obtained from Seller and public records.
Open House Showings
| Start Time | End Time | Appointment Required? |
|---|---|---|
| No | ||
| No | ||
| No | ||
| No | ||
| No |
More Details
Features
History
| Date | Event | Price | $/Sqft | Source |
|---|---|---|---|---|
| Price Changed | $309,500 -0.96% | $230 | RE/MAX Precision | |
| Listed For Sale | $312,500 | $233 | RE/MAX Precision |
Expenses
| Category | Value | Frequency |
|---|---|---|
| Home Owner Assessments Fee | $240 | Monthly |
Taxes
| Year | Annual Amount | Description |
|---|---|---|
| $28 |
Nearby Schools
Elementary School Centennial Elementary School | 0.9 miles away | KG - 06 | |
Elementary School Willowbrook Elementary School | 1.4 miles away | PK - 06 | |
Elementary School Altoona Elementary School | 1.5 miles away | KG - 06 |
