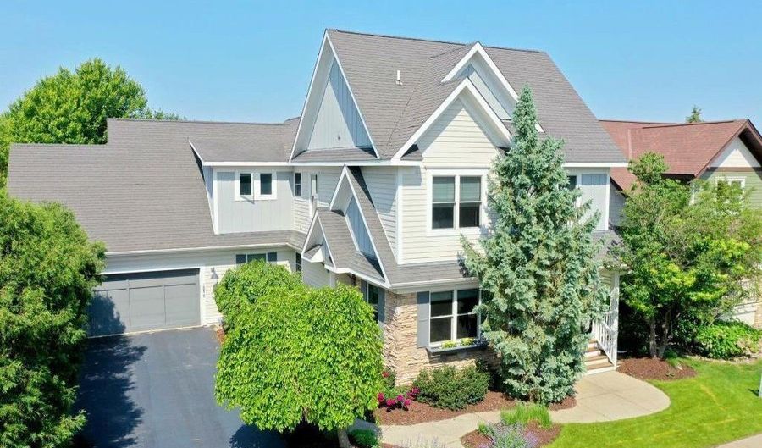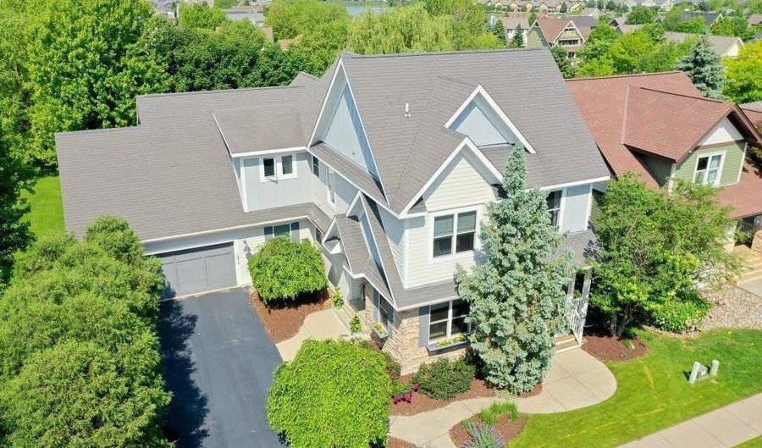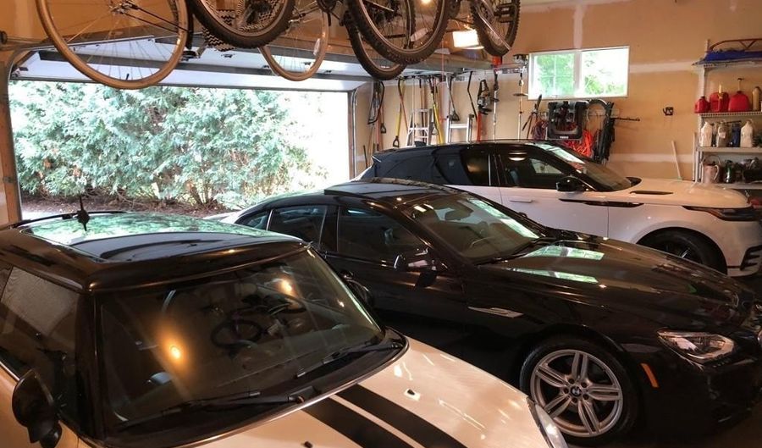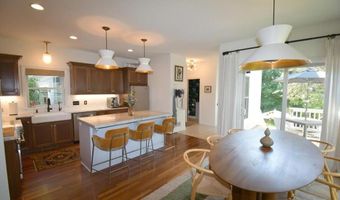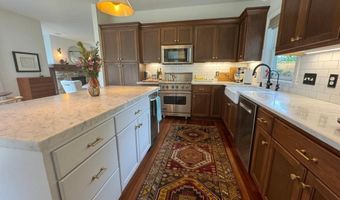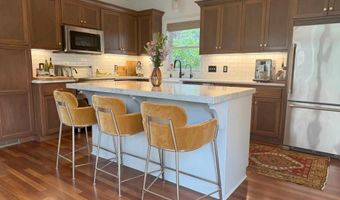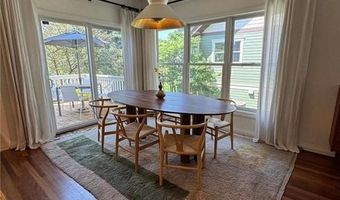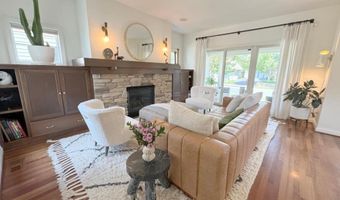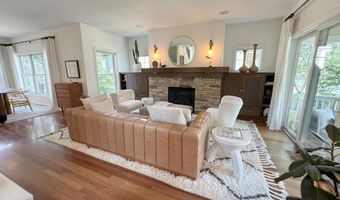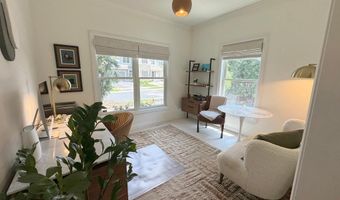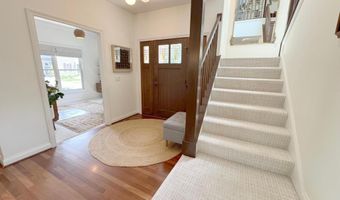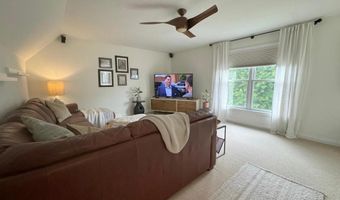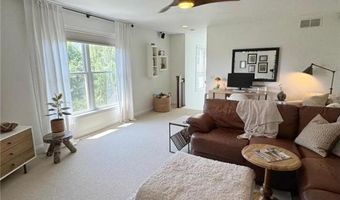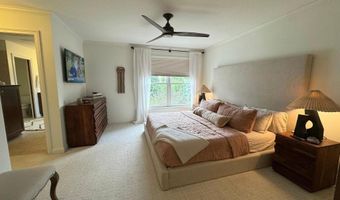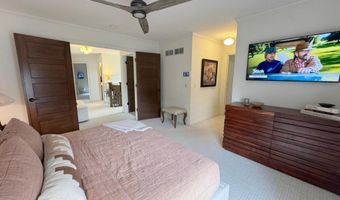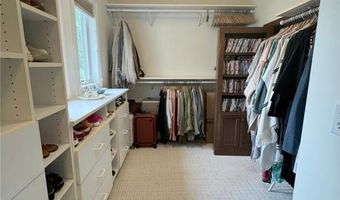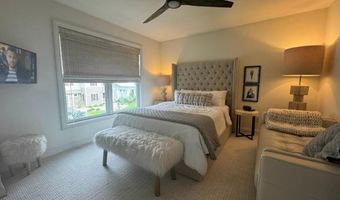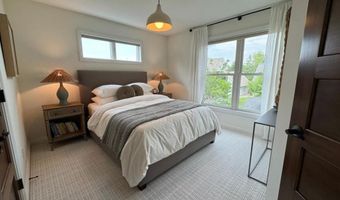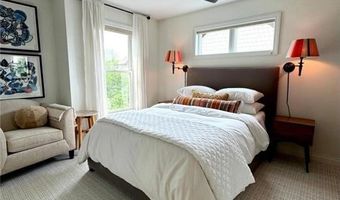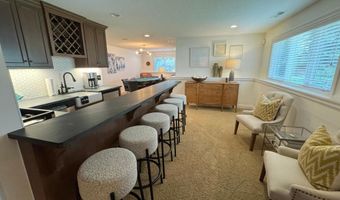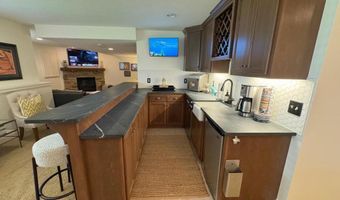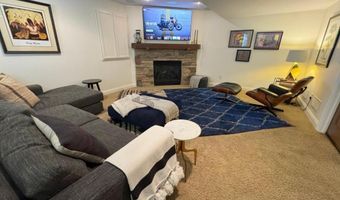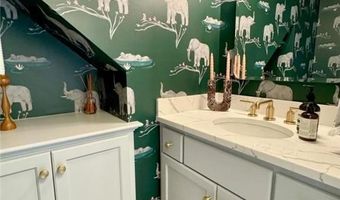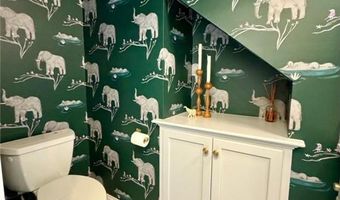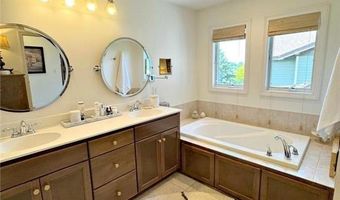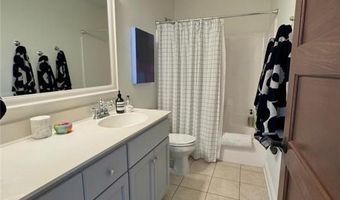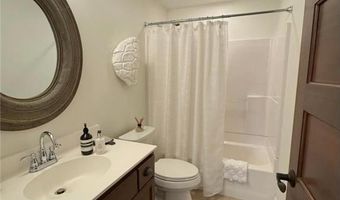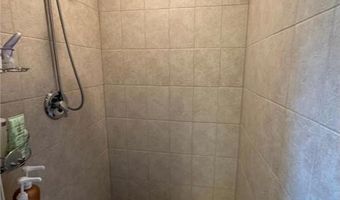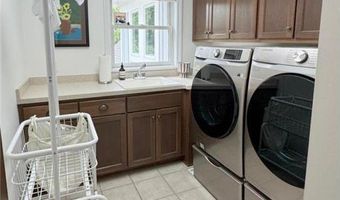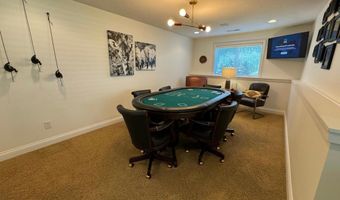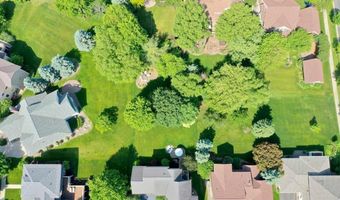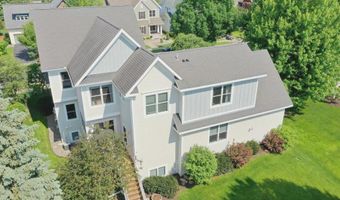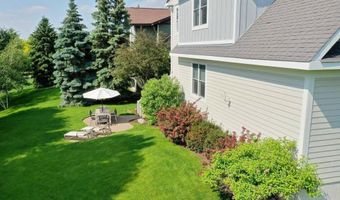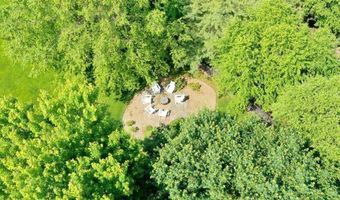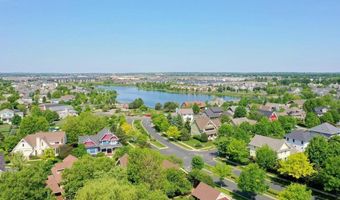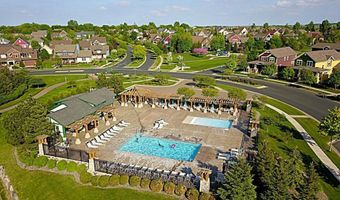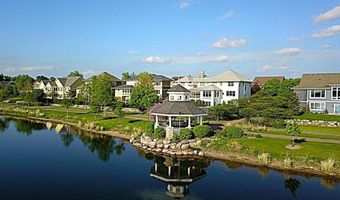Absolutely Sublime Cobblestone Lake one off Custom Designed and Built Home. This Farmhouse inspired Masterpiece provides elegant and efficient living for you and yours with abundant entertainment spaces, tech, and built-ins it includes: Two stair cases up, Custom lighting though out, A Gourmet Kitchen with walls of Purpose built Alder Cabinetry, gorgeous Italian Marble, State of the Art Professional Viking Induction Range, a rare trash compactor, an oversized Farm House sink and an huge island with a double slab of Marble. The main level affords a gorgeous centerpiece fireplace with a wall of built-ins that walks out to the separate front porch with ample room and seating for entertaining. Here you will also find Brazilian cherry flooring, abundant natural light shining through the many oversized Andersen windows, a wonderful office/den and a walkout to the beautifully landscaped backyard oasis. The Second level is open, has a terrific senior en-suite, with double doors, a walk-in shower and jetted tub, a laundry room that is double insulated with a new smart washer and dryer set, as well as three additional sizable junior bedrooms and another full bath. The senior bedroom has an enormous closet with well-designed built-ins that walks through to a hidden door with a back entrance to the enormous Bonus room that overlooks the landscaping and lake during the winter, it exits downstairs from the second staircase. The lower level has a third gathering room with another beautiful fireplace, a third built -in surround sound system, a gorgeous walk behind wet bar, a game room and a full bathroom. You will be a very short walk to the lake, neighborhood pool and miles of paths. Welcome home!
