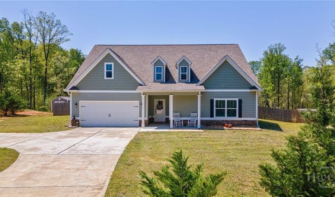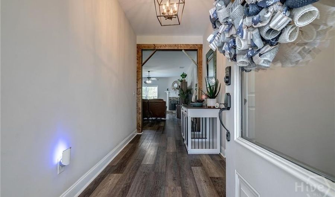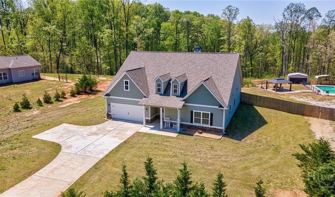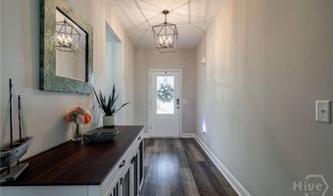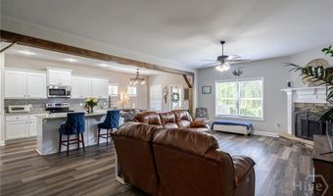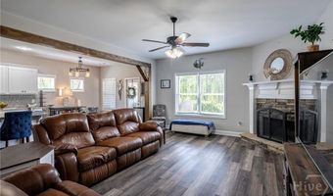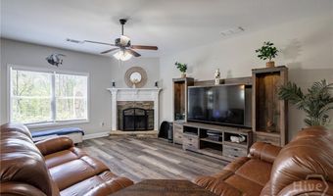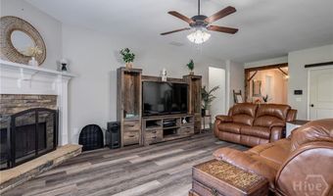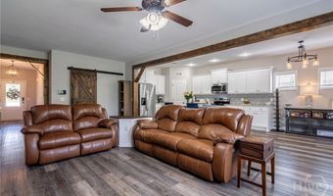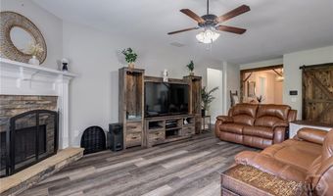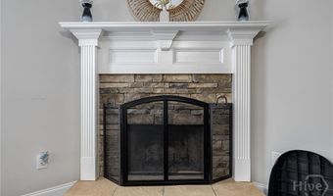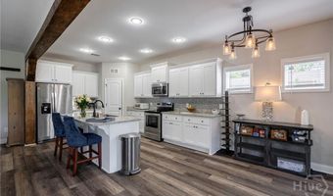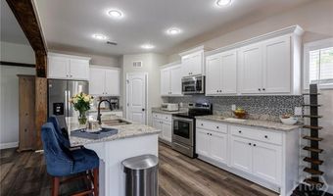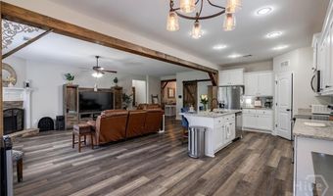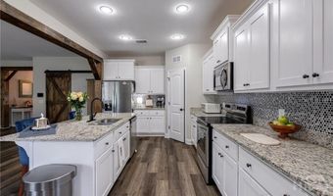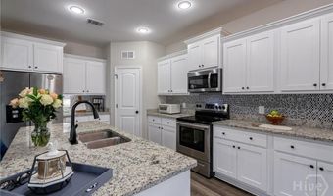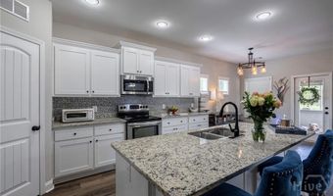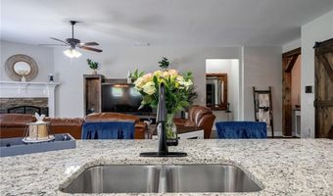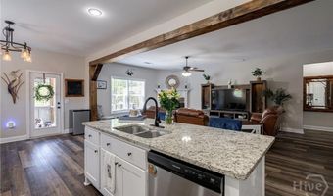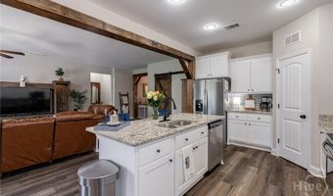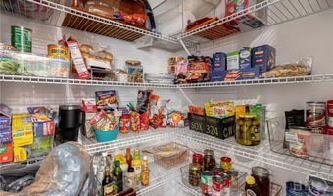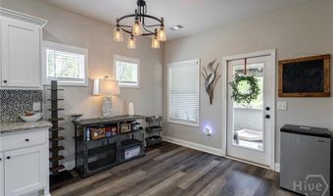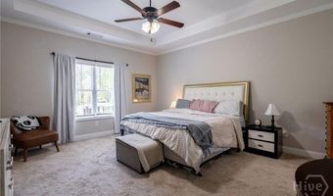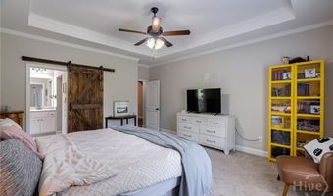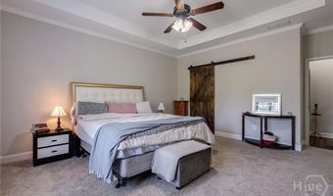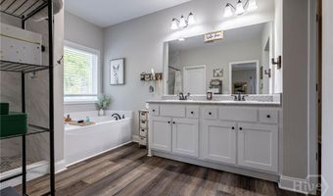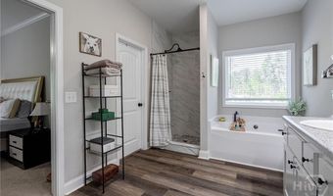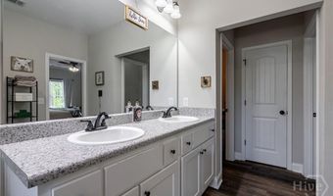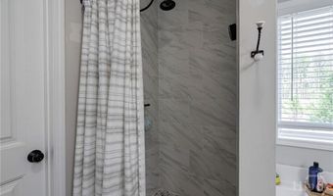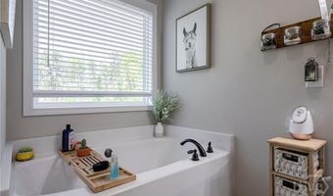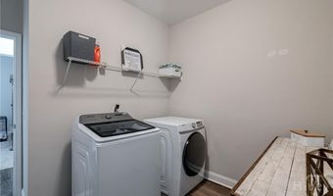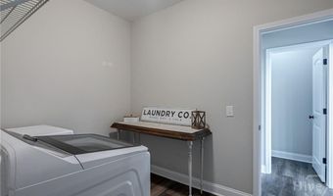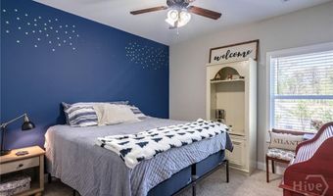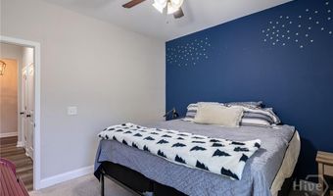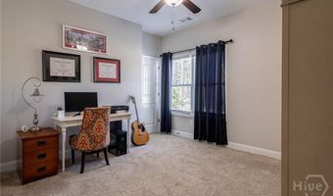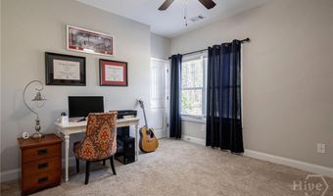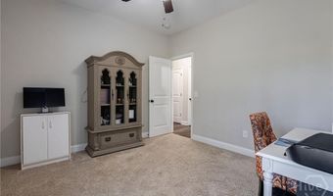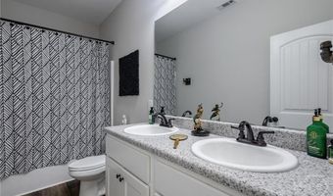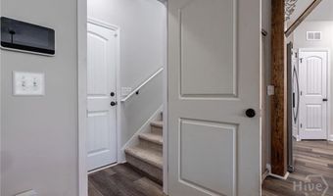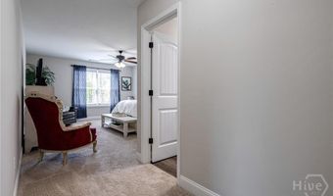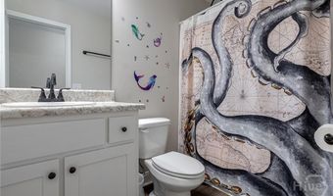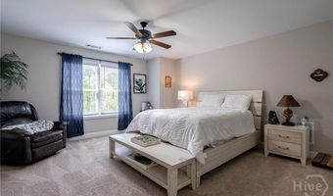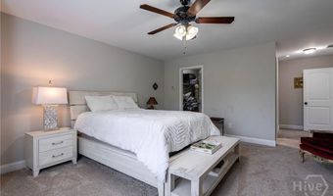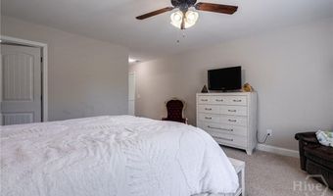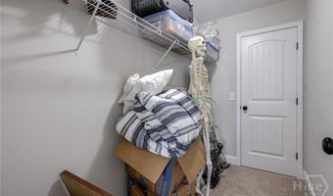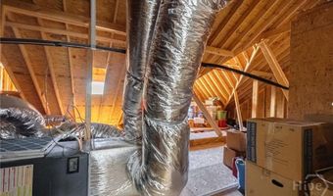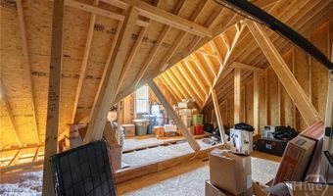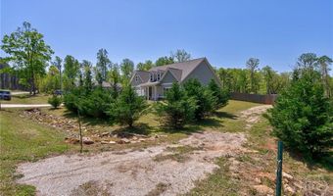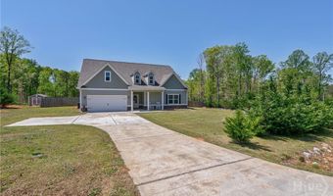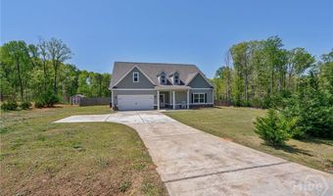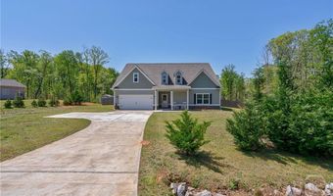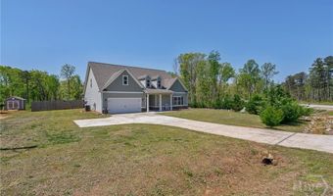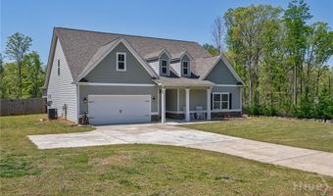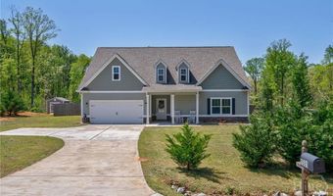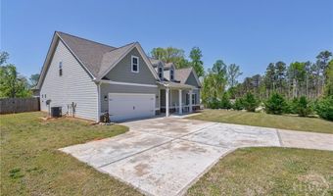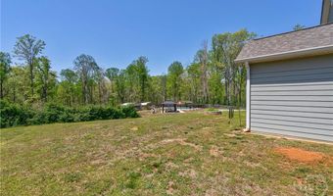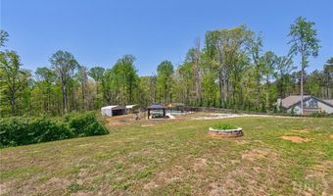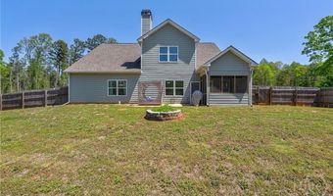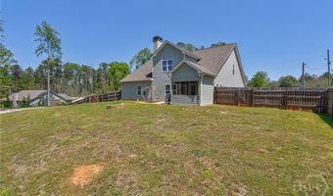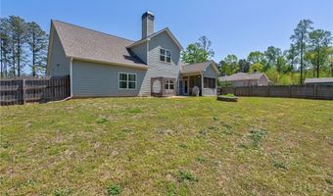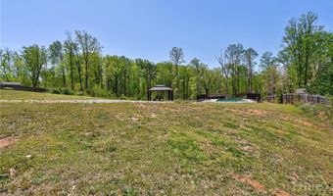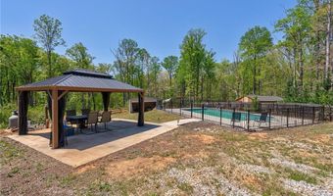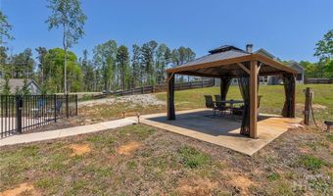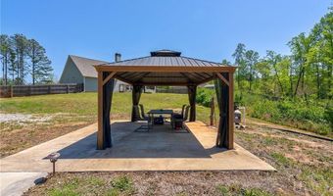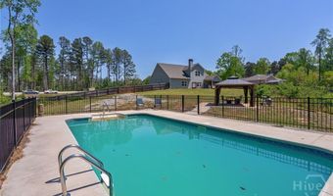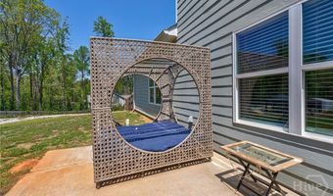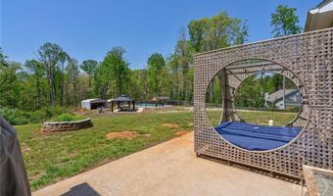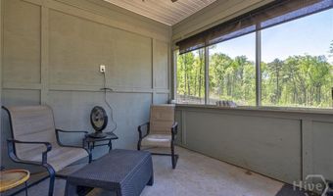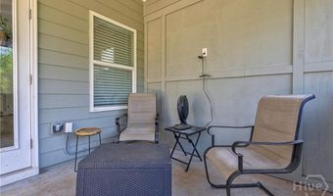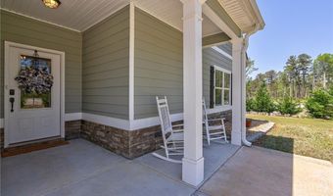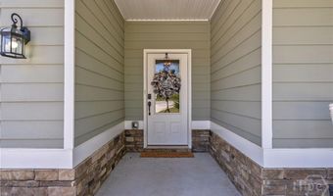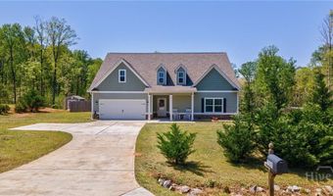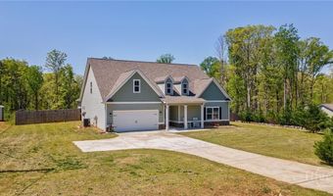1581 Scales Creek Rd Homer, GA 30547
Snapshot
Description
Tucked away on 2 peaceful acres in Banks County, this farmhouse-chic ranch offers the perfect blend of charm and comfort. With 4 bedrooms, 3 baths, and a welcoming front porch, it’s the kind of home that invites you to slow down and stay awhile. Out back, enjoy your own private retreat—complete with a covered patio, cozy fire pit, and a sparkling in-ground pool, all surrounded by serene woods. Whether you're hosting family or soaking up a quiet afternoon, this property offers the space and setting to live the good life. Step inside from the classic Southern front porch and into a bright, open floor plan that feels like home from the moment you walk in. Wide-plank, scratch-resistant LVP flooring, rich hand-stained beams, and a statement stacked-stone fireplace set the tone for relaxed elegance. The kitchen is equally impressive with granite countertops, stainless steel appliances, and plenty of space to cook, gather, and enjoy. The owner’s suite is spacious and serene, complete with a tile walk-in shower and a truly oversized closet. One of our favorite features? The smart dual-access laundry room that connects both the primary and secondary bedrooms—perfect for everyday ease. Upstairs, a private fourth bedroom with its own full bath offers the ideal setup for guests, a teen suite, or short-term rental income. Whether you're looking for a little extra cash flow or a private space for visitors, the flexibility adds serious value. Out back, you’ll find where this home really shines. A breezy screened-in porch opens to a private backyard retreat—fully fenced, freshly sodded and seeded, with a brand-new in-ground pool framed in wrought iron. Enjoy cool nights by the fire pit, and take advantage of extra space with a separate 30-amp RV slab, 20-amp pool setup, a metal shop, and a carport for all your tools, toys, or weekend projects. This home checks all the boxes— with every upgrade already in place. Come settle in and enjoy the best of Georgia living, where comfort meets convenience and every day feels like home (with a little extra earning potential, too).
More Details
Features
History
| Date | Event | Price | $/Sqft | Source |
|---|---|---|---|---|
| Price Changed | $539,900 -0.48% | $226 | EXP Realty LLC | |
| Listed For Sale | $542,500 | $227 | EXP Realty LLC |
Nearby Schools
High School Banks County High School | 3.1 miles away | 09 - 12 | |
Elementary School Banks County Elementary School | 3.3 miles away | 03 - 05 | |
Elementary School Banks County Primary School | 3.3 miles away | PK - 02 |
