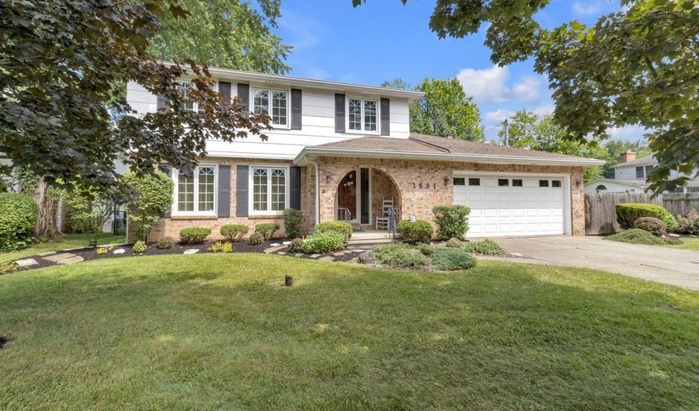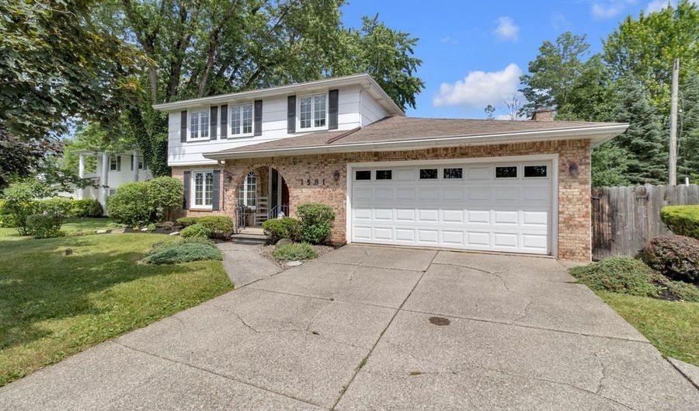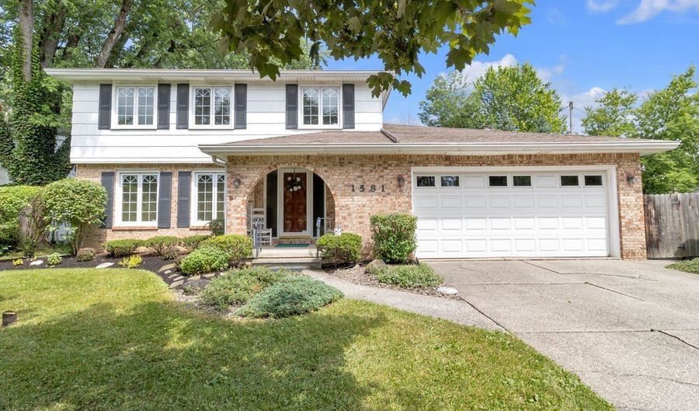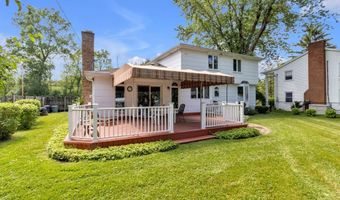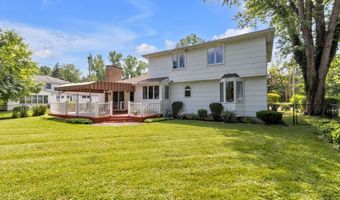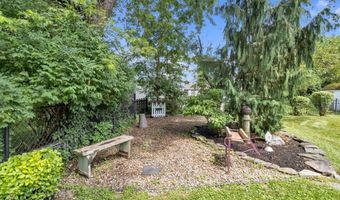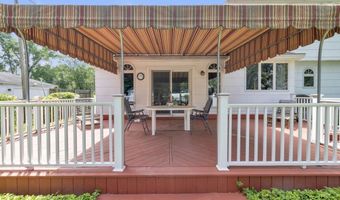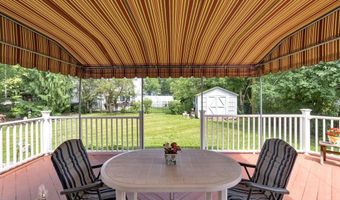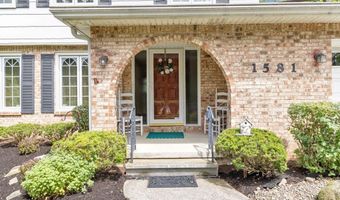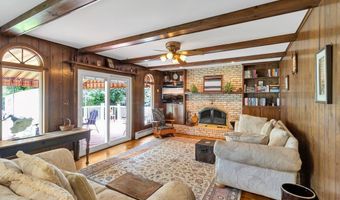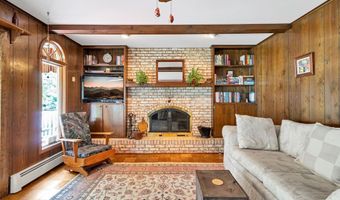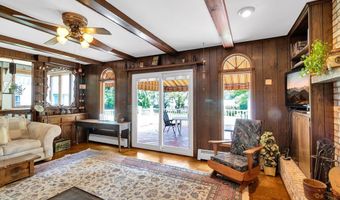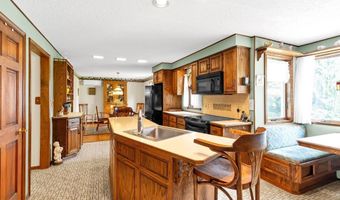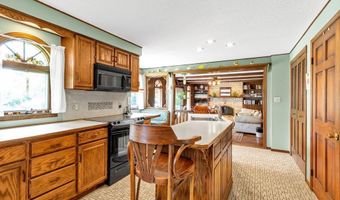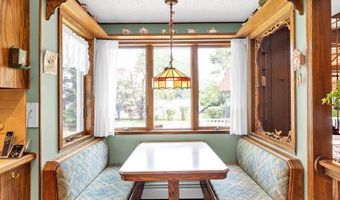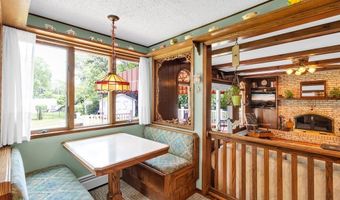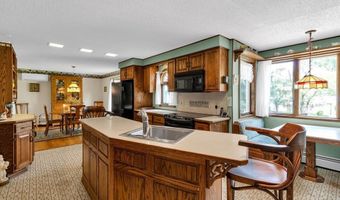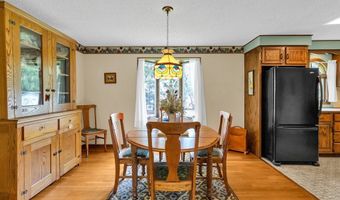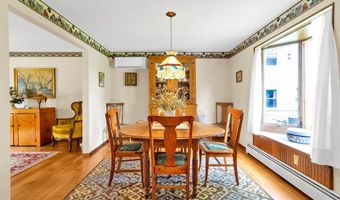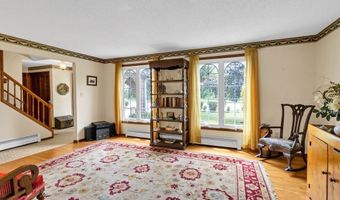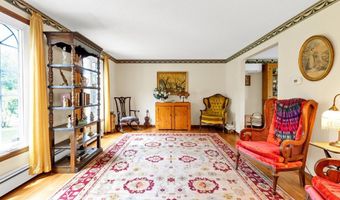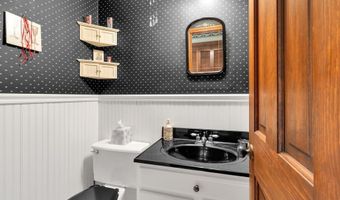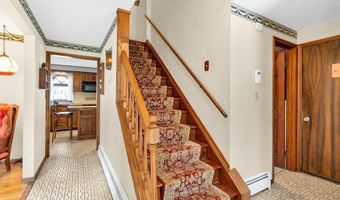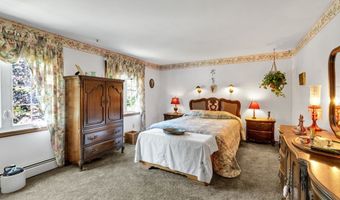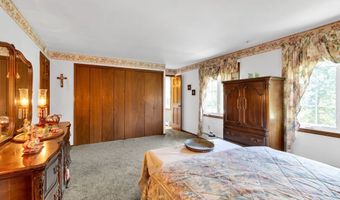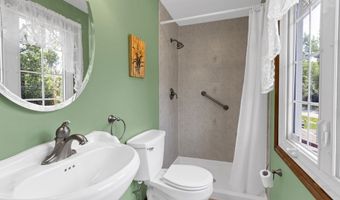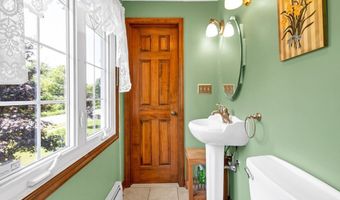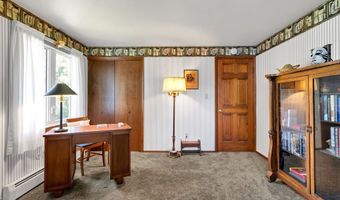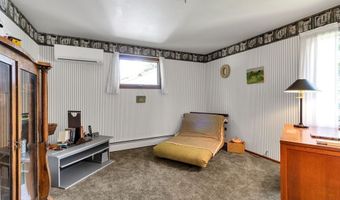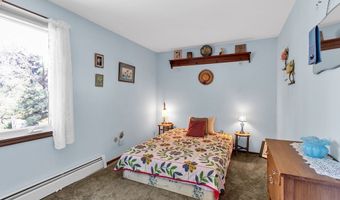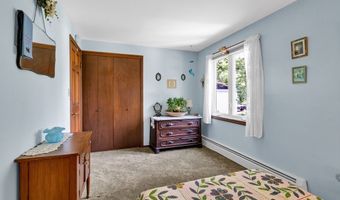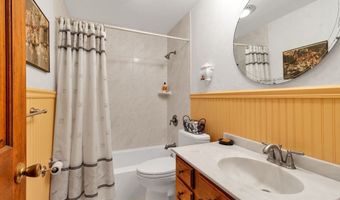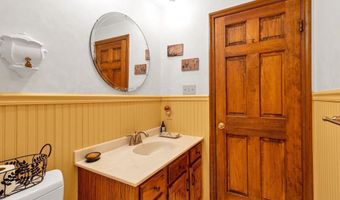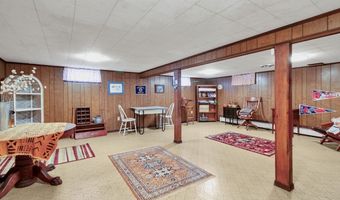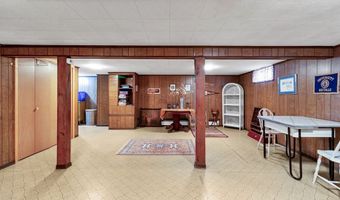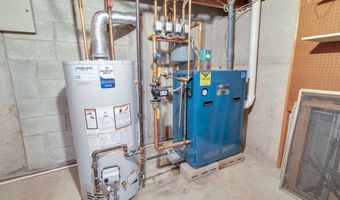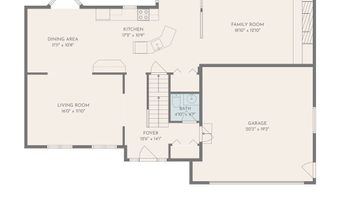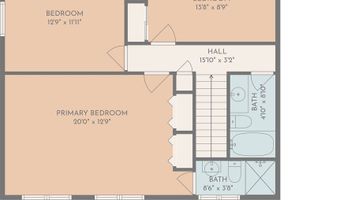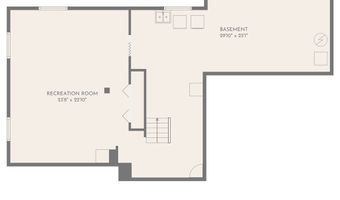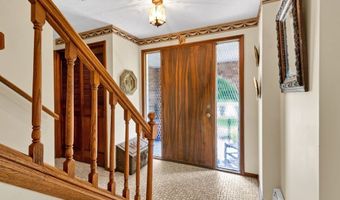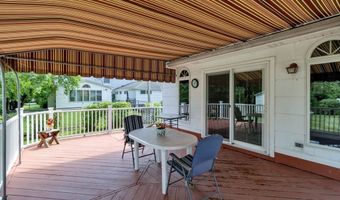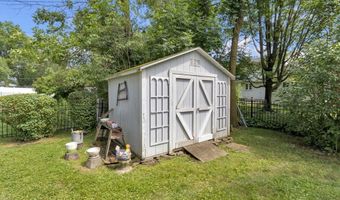1581 N Forest Rd Amherst, NY 14221
Snapshot
Description
Welcome to 1581 North Forest Rd – a lovingly maintained, nearly 1,900 SF home in the Williamsville School District offering comfort, character, and a beautifully manicured setting. This 3-bedroom, 2.5-bath colonial features a 2.5-car attached garage and over $90,000 in thoughtful improvements over the past two decades. Inside, you'll find hardwood floors throughout the formal living and dining rooms, paired with high-end custom windows that bring in warm natural light. The spacious kitchen is the heart of the home, featuring a long center island with bookend breakfast bar seating, custom built-in alcove with reupholstered bench seating (2020), and serene views into a fully fenced rear yard oasis. The kitchen flows seamlessly into a cozy family room with parquet-style hardwood floors, brick-veneered fireplace flanked by built-in cabinetry, and direct access to an expansive deck with Kohler awning (2021)—perfect for seasonal entertaining. The updated first-floor powder room features wainscoting, mosaic tile floors, and quality finishes. Upstairs, hardwood floors run the length of the center hall, servicing three plush-carpeted bedrooms (offering hardwoods under carpet). The primary suite offers a remodeled ensuite bath (2007) with a walk-in shower and pedestal sink overlooking undeveloped land and peaceful creek views. A second full bath was tastefully updated in 2011, providing both style and function. Additional highlights include a remodeled vinyl rail deck (2021), updated fencing (2017), newer boiler (2009), central air (2021), gutter guards (2010), and a hot water tank (2023). A parking pad, solitary garden spaces, and a long list of infrastructure upgrades—including sump connection to the street and window/door replacements—make this home a standout for buyers seeking both beauty and longevity. Don’t miss this rare opportunity to own a move-in-ready home with character, space, and quality updates in a prime Amherst location!
More Details
Features
History
| Date | Event | Price | $/Sqft | Source |
|---|---|---|---|---|
| Listed For Sale | $359,900 | $191 | MJ Peterson Real Estate Inc. |
Taxes
| Year | Annual Amount | Description |
|---|---|---|
| $7,694 |
Nearby Schools
Elementary School Maplemere Elementary School | 1.3 miles away | PK - 05 | |
Elementary School Smallwood Drive School | 2.2 miles away | KG - 05 | |
Senior High School Sweet Home Senior High School | 2.1 miles away | 09 - 12 |
