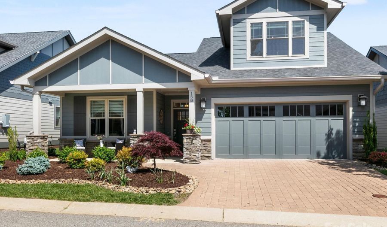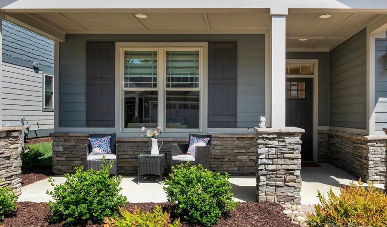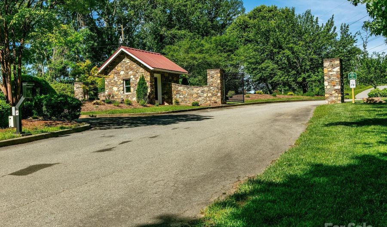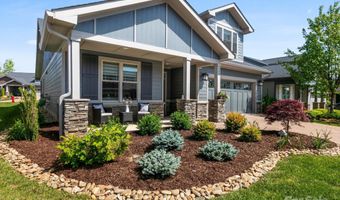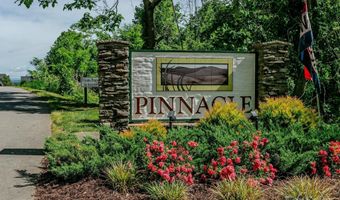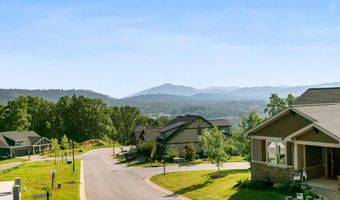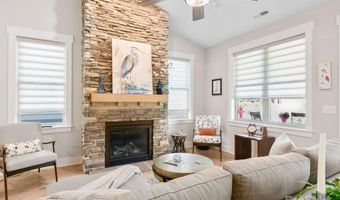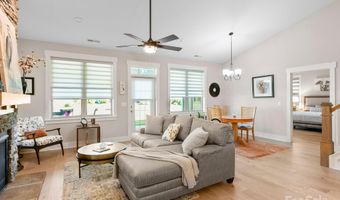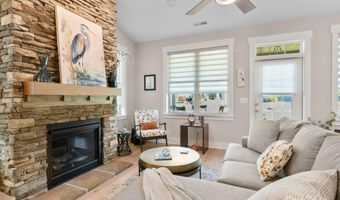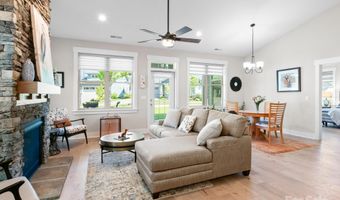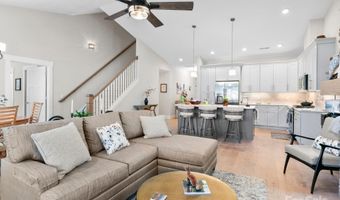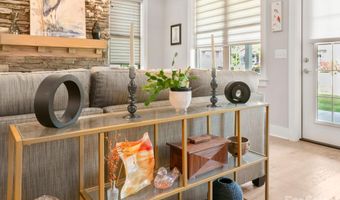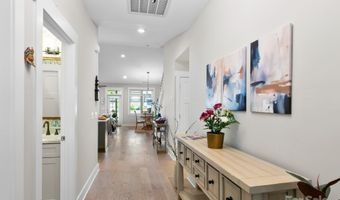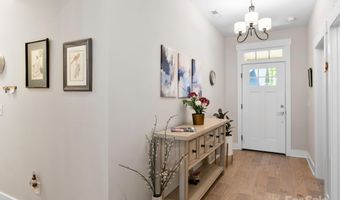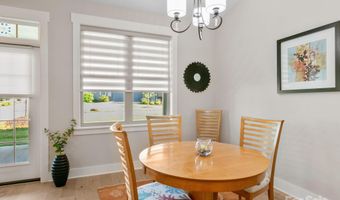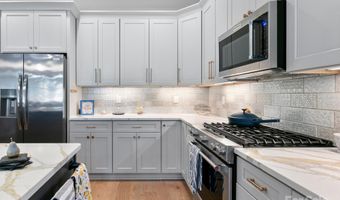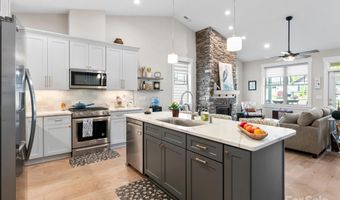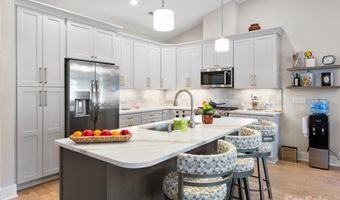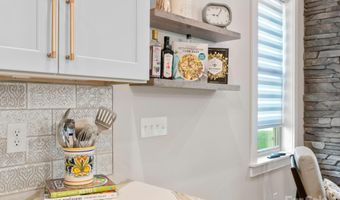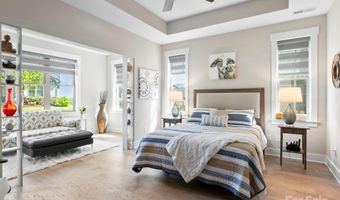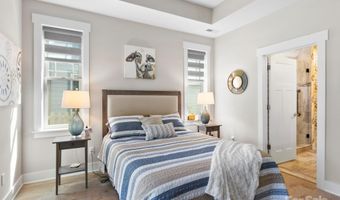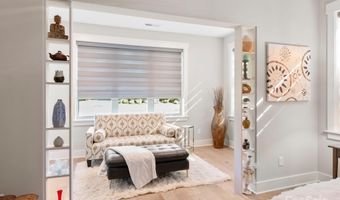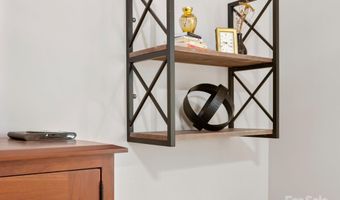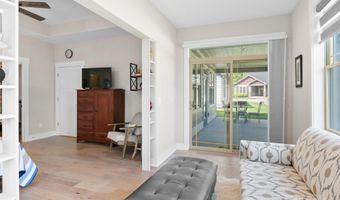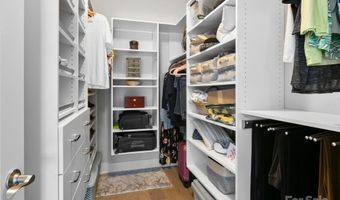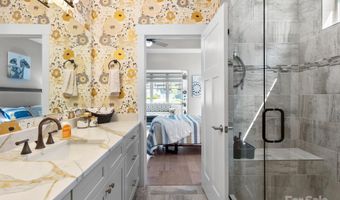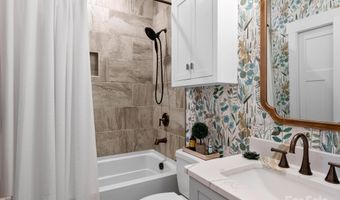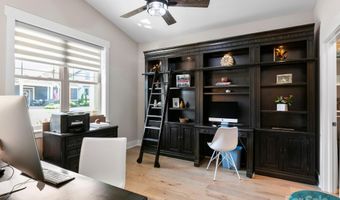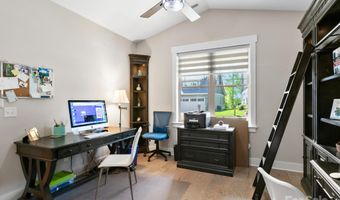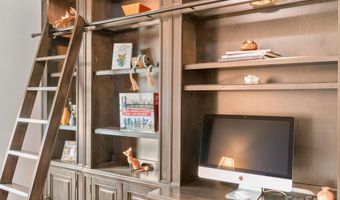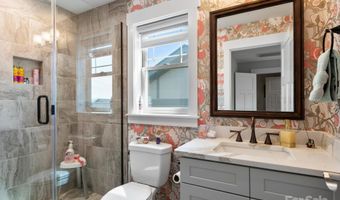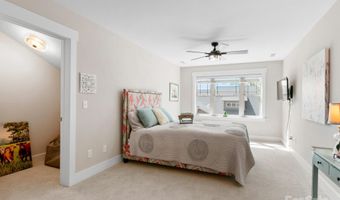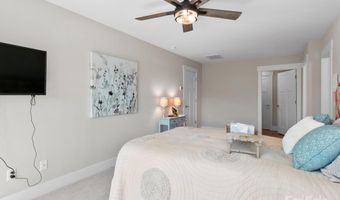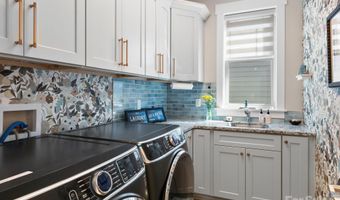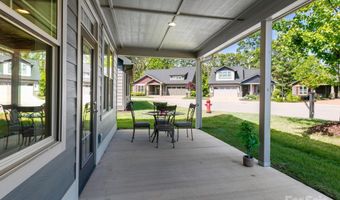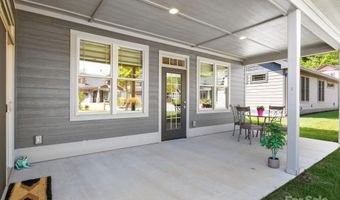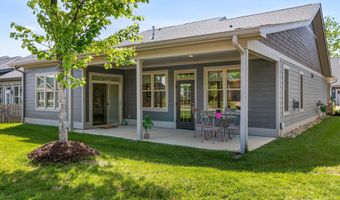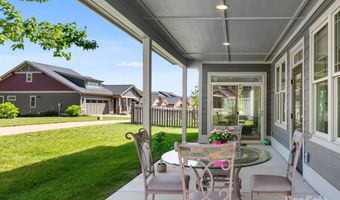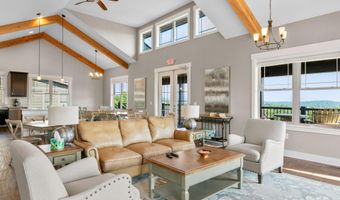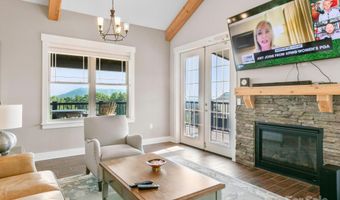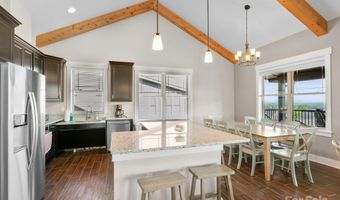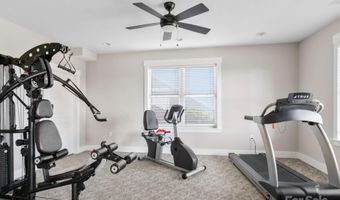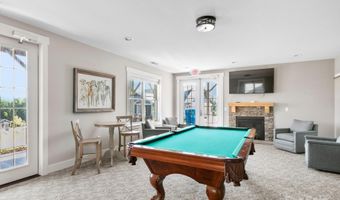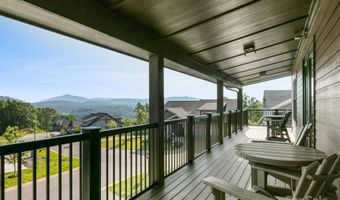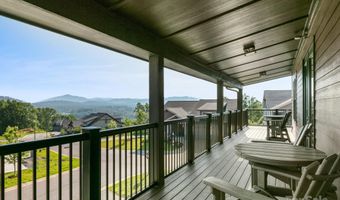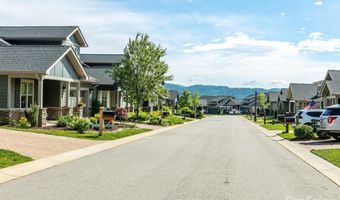Seller Offering $5000. Buyer Closing Costs for Accepted Offer thru October 31,2025. Luxury Mountain Living - Great Amenities & Below Market Value! Perched atop a scenic mountain ridge, this 3 BR/ 3 full bath 3-year-old home offers elegance, comfort, & the peace of a small, close-knit, gated community - all at nearly 15% below market value. Imagine coming home to stunning sunsets, fresh mountain air, tranquility, & friendly and helpful neighbors. Amazing panoramic, long-range mountain views from club house (4 houses away) and peace and quiet just minutes from thriving Biltmore Park. Level lot and driveway to 2 car garage and step-free entries to home. Designed for modern living, the main floor features a built-in home office, ideal for remote work & a floor to ceiling gas fireplace inviting holiday warmth. Upgrades like Quartz countertops & top-of-the-line appliances, including GE Profile washer/dryer in storage-packed laundry room with window. Loads of extra storage in luxurious designer closets throughout including upstairs where a private sanctuary retreat offers more privacy, a full bath, & a quiet, flexible space - perfect for guests, hobbies, or grandchildren. In the small, lovely, HOA maintained yard, you can add your touches including more shrubs or fence for increased privacy. Quiet, kid- and pet-friendly neighborhood with no-through street, make this community feel welcoming & safe. Enjoy amenities that elevate everyday life: a clubhouse with panoramic mountain views, full kitchen, pool table, lounge area, fitness center, & community pool. Plus, you're just minutes from Biltmore Park - shopping, dining, movies, & the with breathtaking mountain views. This is more than a home - it's a lifestyle of luxury, ease, & connection. Move in, relax, & embrace the mountain life you've been dreaming of.
