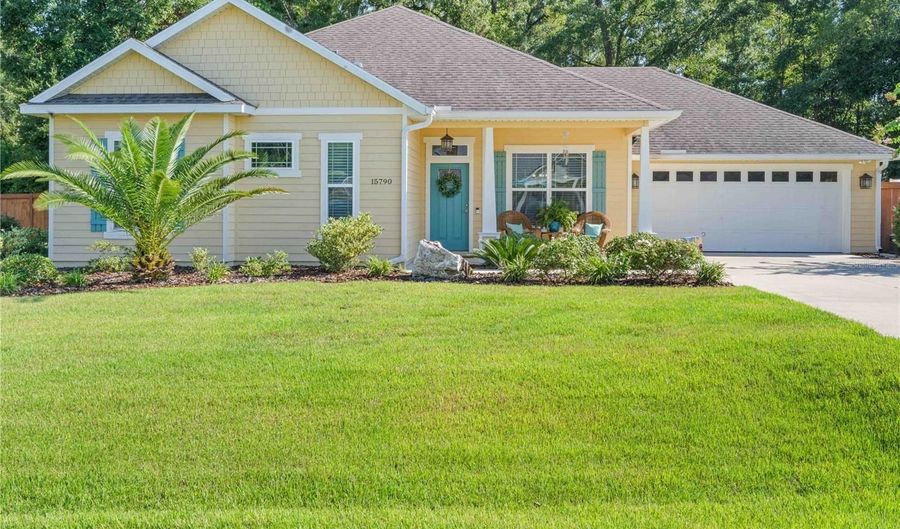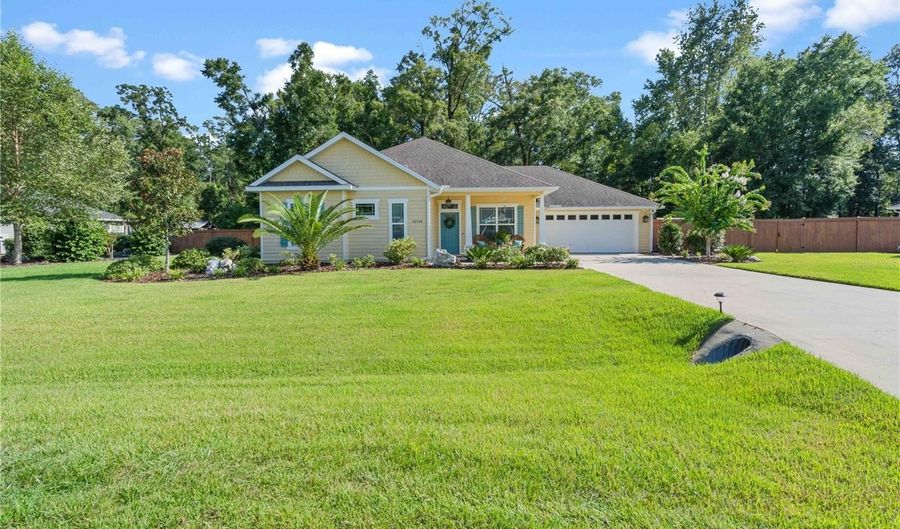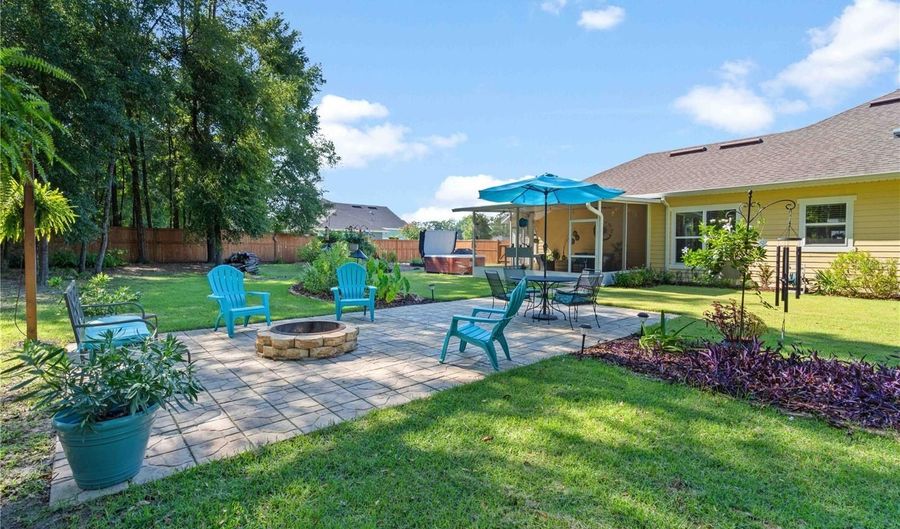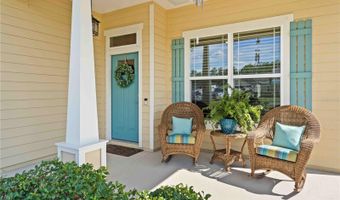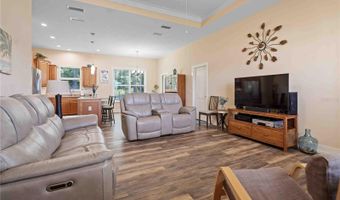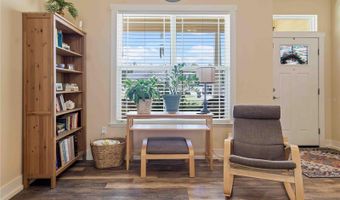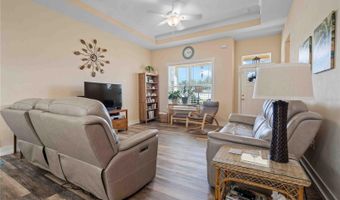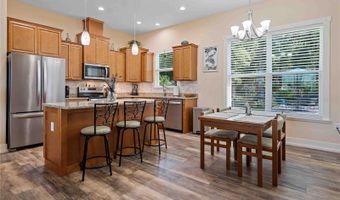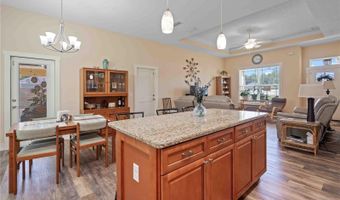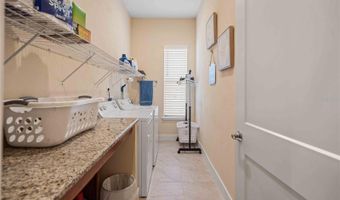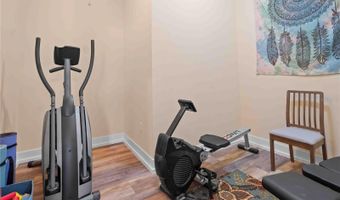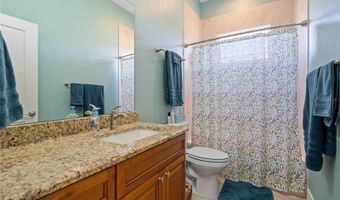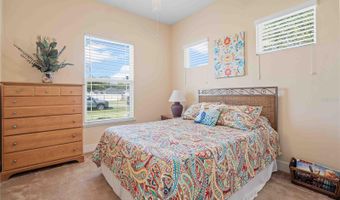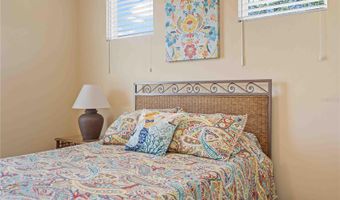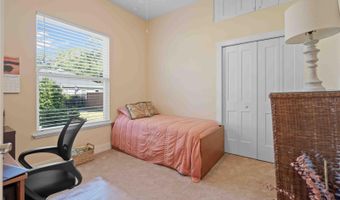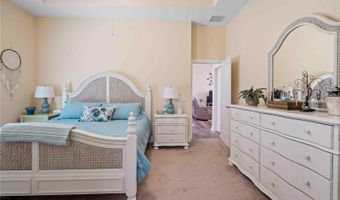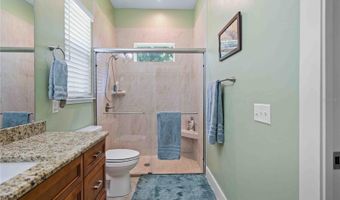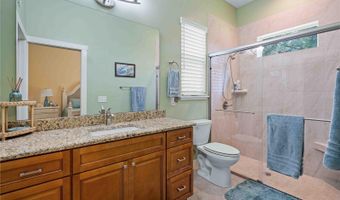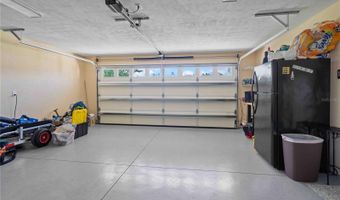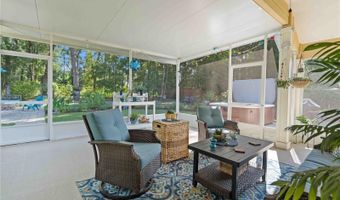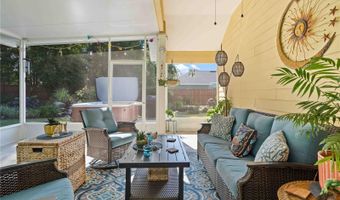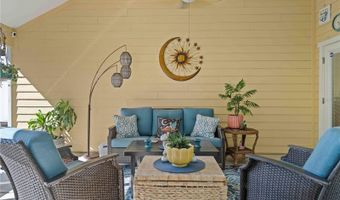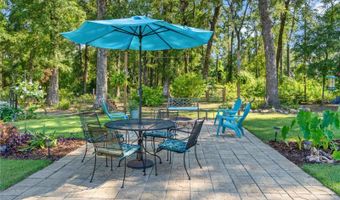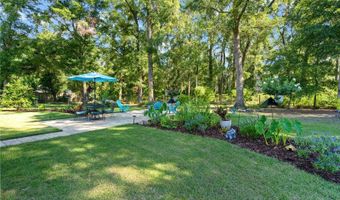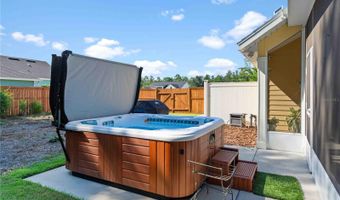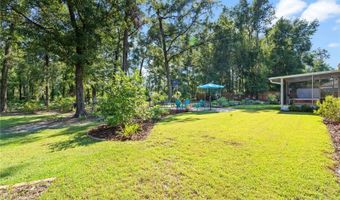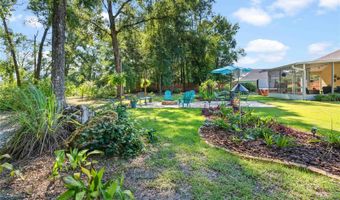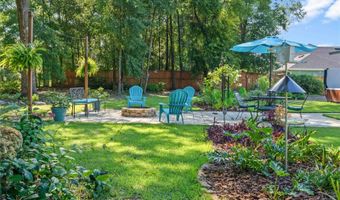15790 NW 200 Way Alachua, FL 32615
Snapshot
Description
Open up to nature in your wooded backyard when you arrive home in Peyton's Preserve, a gated community just 30 minutes from Gainesville and Lake City. This one owner 3 bedroom, 2 bath home is situated on a half-acre lot with many outdoor extras including a roomy screened porch, patio with a fire pit, a Hot Springs hot tub, and privacy fence. This is a quality built home with an open concept living area, 10' ceilings throughout and 11' tray ceilings in both the living room and master bedroom, granite counter tops, solid wood soft-close cabinets, a large kitchen island, walk-in pantry, and luxury vinyl plank floors. The laundry room includes a granite top folding table, a convenient laundry tub and extra storage space. Many other extra features including a flex room which can function as an office, work-out room, or extra storage area, programmable irrigation system, a garden tool shed, a whole house water filtration and water softener system, energy efficient double paned windows and an insulated 2-car garage. This home could be your peaceful retreat with the conveniences and amenities you're looking for.
More Details
Features
History
| Date | Event | Price | $/Sqft | Source |
|---|---|---|---|---|
| Listed For Sale | $359,900 | $237 | MILLER REAL ESTATE |
Expenses
| Category | Value | Frequency |
|---|---|---|
| Home Owner Assessments Fee | $70 | Monthly |
Taxes
| Year | Annual Amount | Description |
|---|---|---|
| 2024 | $4,378 |
Nearby Schools
High School Santa Fe High School | 2 miles away | 09 - 12 | |
Learning Center Alachua Learning Center | 3.8 miles away | KG - 08 | |
Middle School A. L. Mebane Middle School | 3.9 miles away | 06 - 08 |
