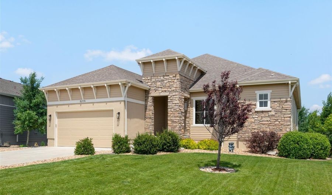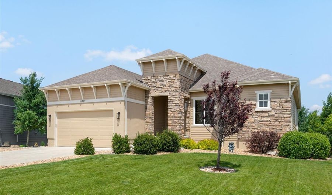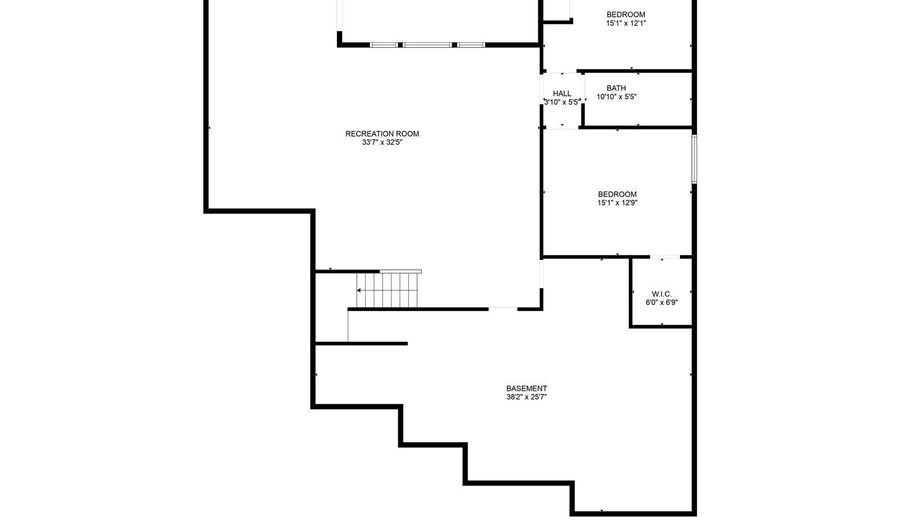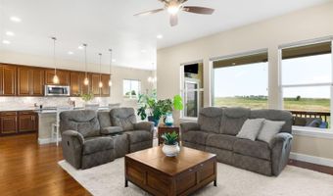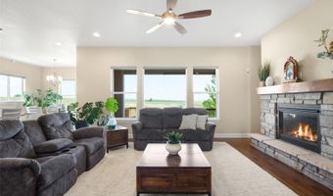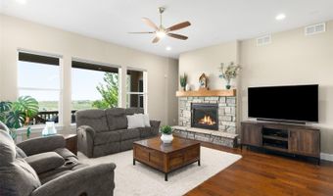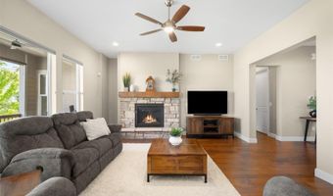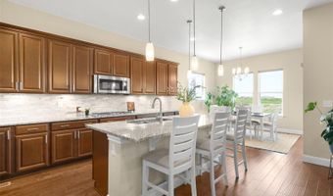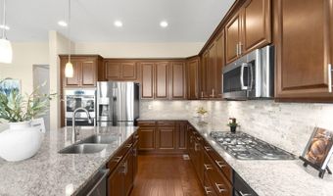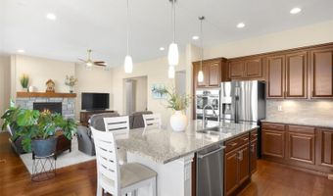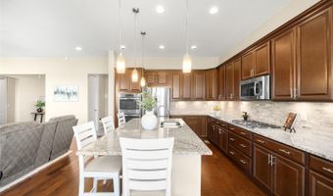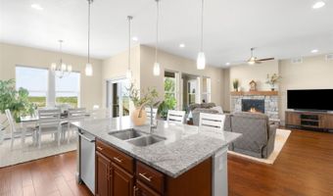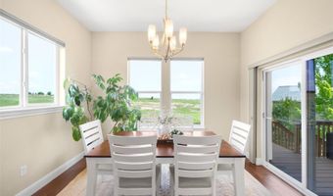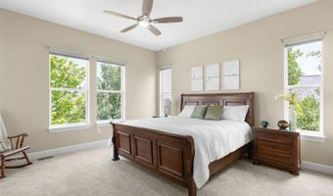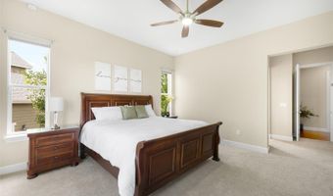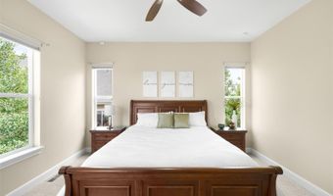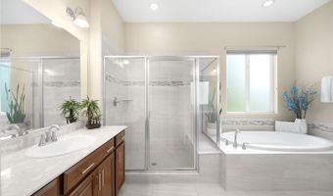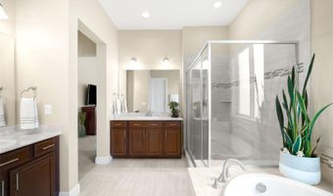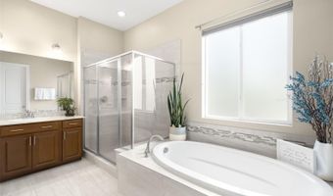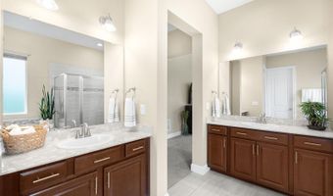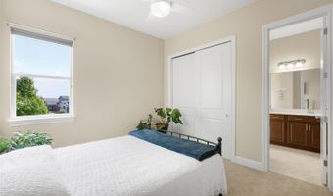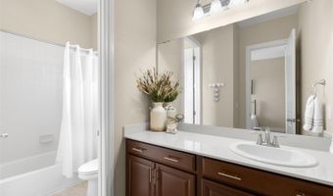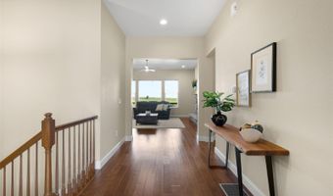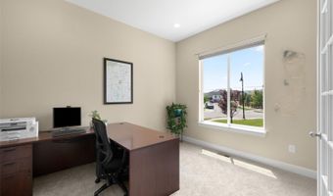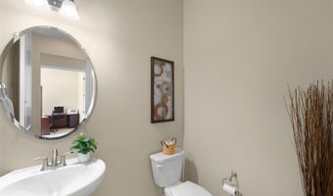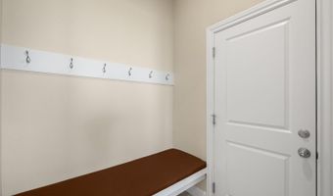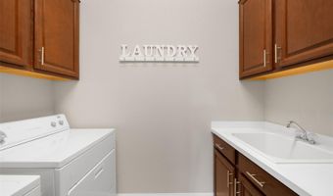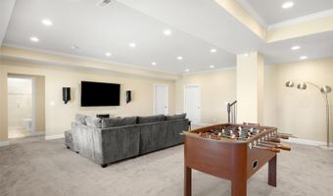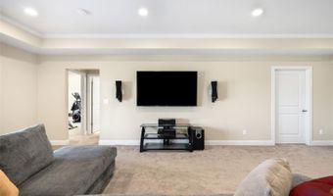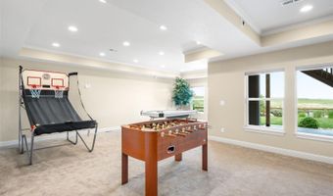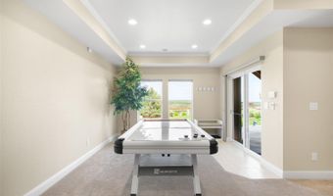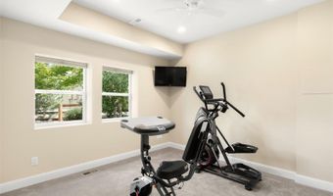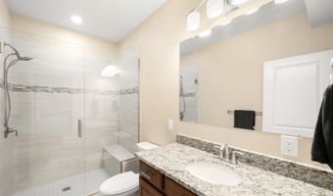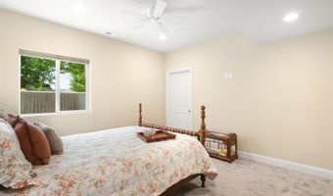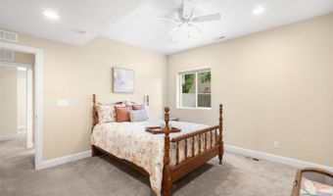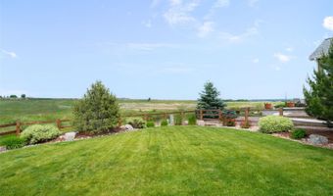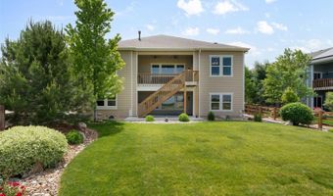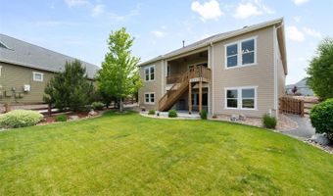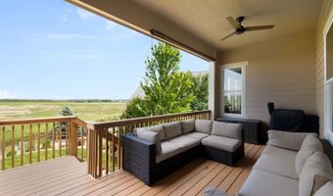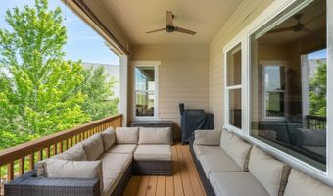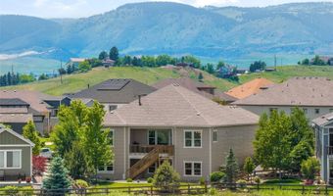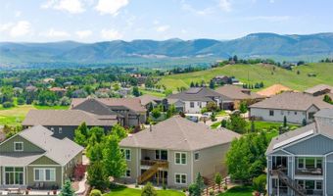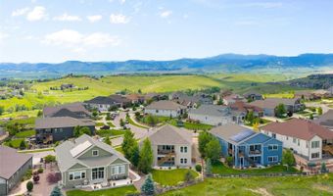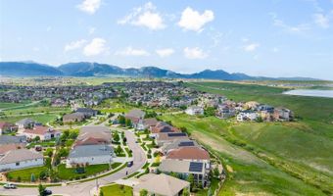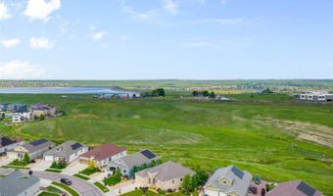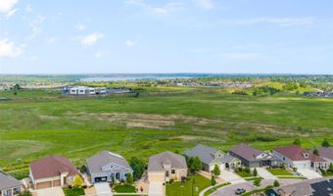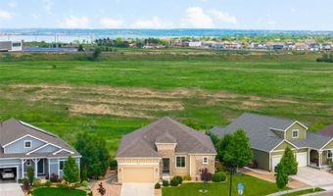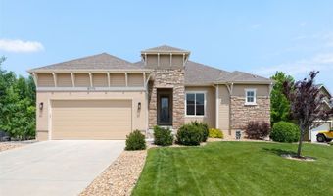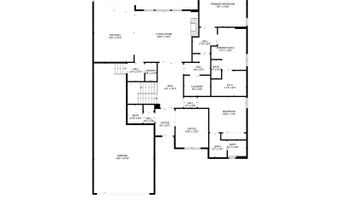15779 W 83rd Pl Arvada, CO 80007
Snapshot
Description
Welcome to a rare gem in The Enclave in Leyden Ranch—an immaculately cared for walkout ranch style home designed with both privacy and elegance in mind. Nestled against serene JeffCo open space, this property offers an unparalleled living experience with its open floor plan and stunning views.
As you enter, you'll find a dedicated office and a convenient powder room, perfect for work-from-home needs. The en suite guest bedroom ensures comfort for visitors, while the expansive primary suite delights with beautiful, panoramic views. The great room, featuring a cozy gas fireplace, invites relaxation and offers even more captivating views.
The heart of the home is the massive kitchen, equipped with a large island, abundant cabinetry, and a double oven, seamlessly connected to the dining area and covered deck and outdoor living area—ideal for entertaining or quiet meals. A mudroom and generous walk-in pantry add practicality to this beautiful space.
Descending to the lower walkout level, you’ll find an expansive, versatile great room lined with large, bright windows. This room is perfect for any purpose and includes two additional large bedrooms and an additional bath. A 600 square foot dedicated storage room provides ample space for all your needs.
Completing this exceptional property is a three-car tandem garage and a meticulously landscaped yard, with an open space walking trail immediately behind the home. All this, situated in the remarkable Leyden community, is the epitome of luxury and comfort, awaiting its fortunate new owner.
More Details
Features
History
| Date | Event | Price | $/Sqft | Source |
|---|---|---|---|---|
| Price Changed | $995,500 -9.5% | $265 | Compass - Denver | |
| Listed For Sale | $1,100,000 | $293 | Compass - Denver |
Expenses
| Category | Value | Frequency |
|---|---|---|
| Home Owner Assessments Fee | $145 | Monthly |
Nearby Schools
Elementary School West Woods Elementary School | 1.5 miles away | KG - 06 | |
Senior High School Ralston Valley Senior High School | 1.3 miles away | 09 - 12 | |
Elementary School Meiklejohn Elementary | 1.4 miles away | PK - 06 |
