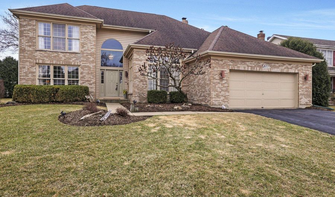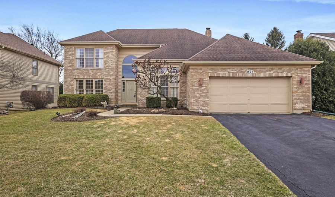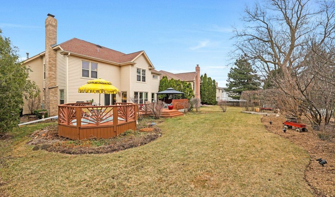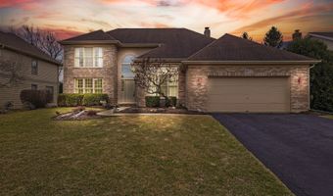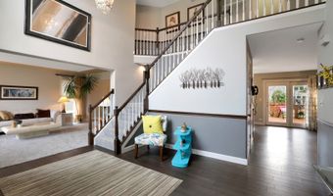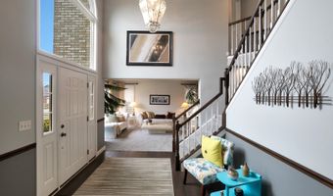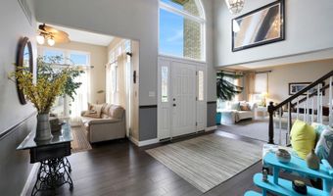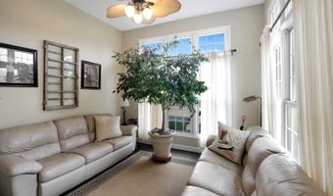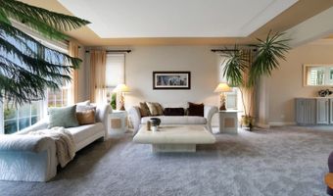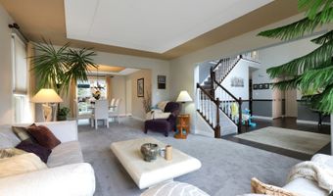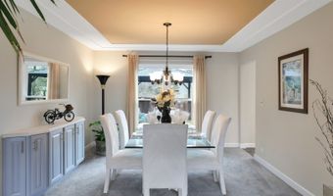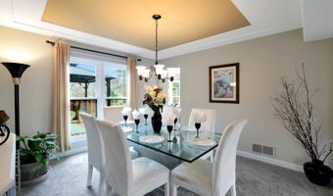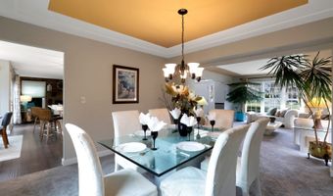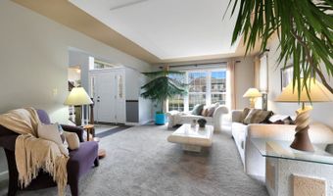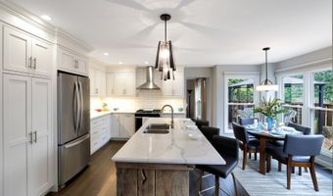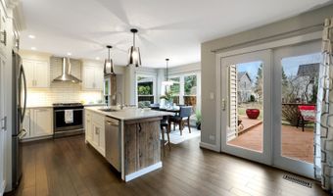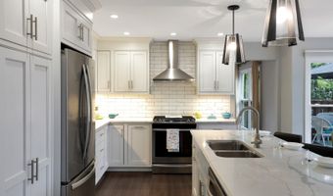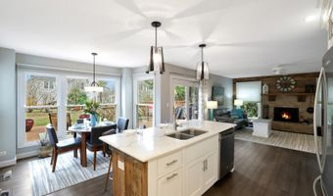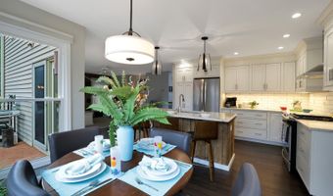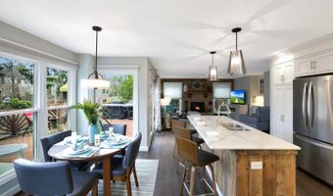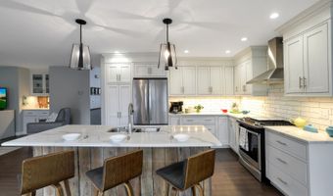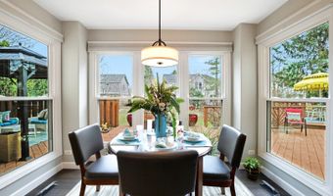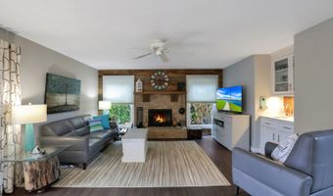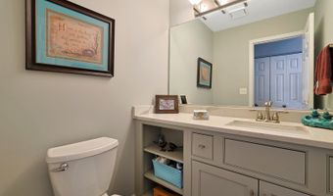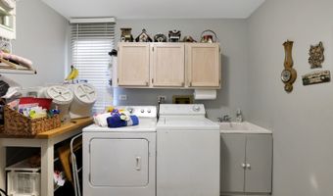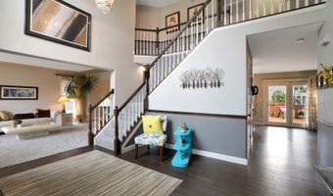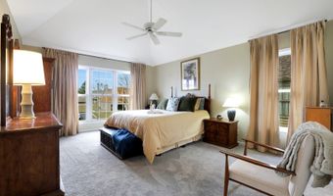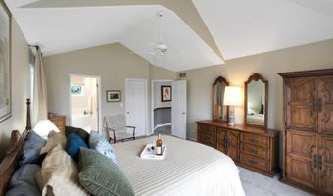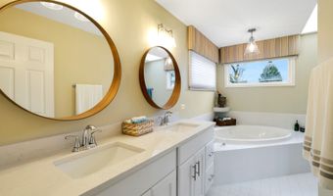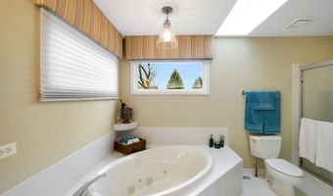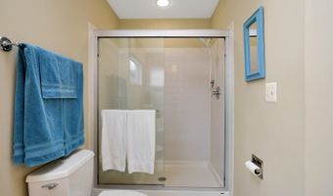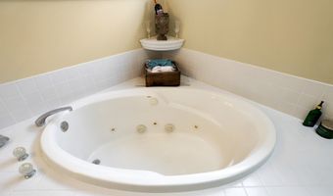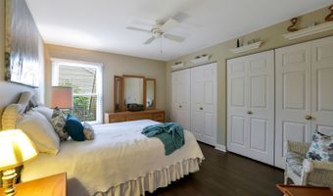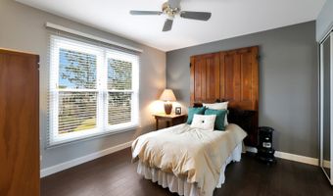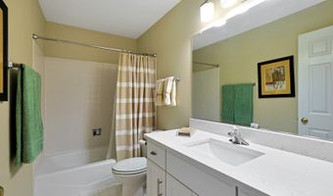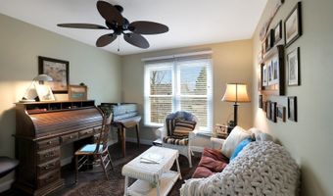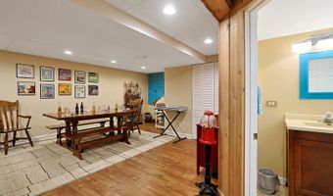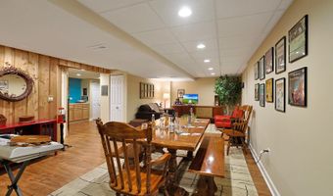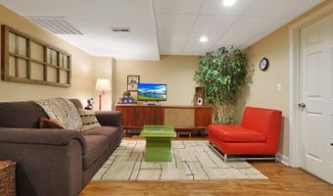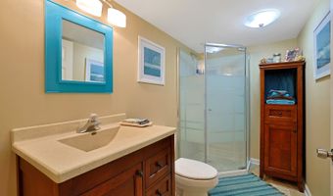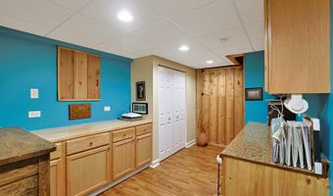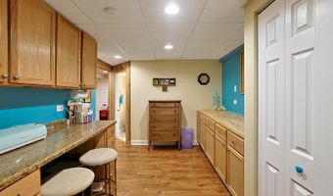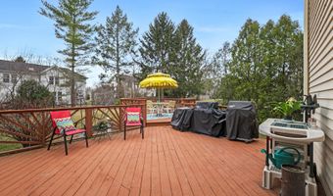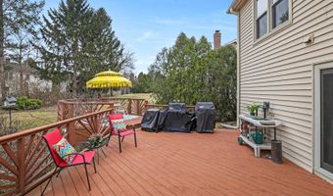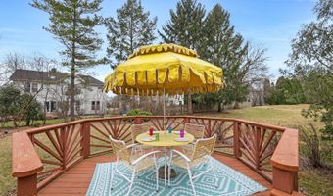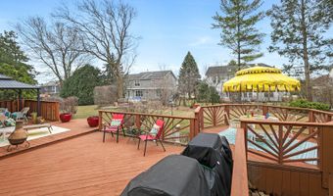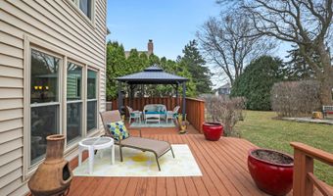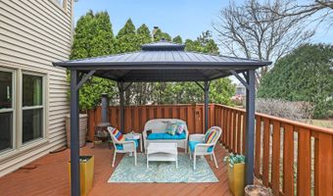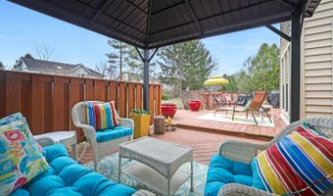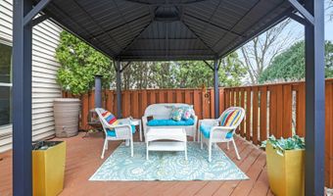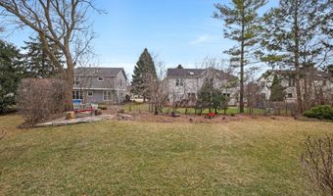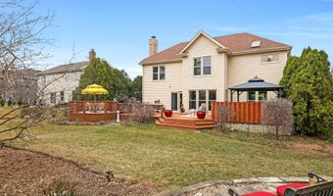From the Moment you walk into the Dramatic 2 Story Foyer you will know this home is Special! Original Owner Lovingly cared for this home, Gourmet Kitchen was Beautifully Upgraded In 2017 with White 42 inch Cabinets with Soft Close Doors, Pendant, Canned Lighting and Under Cabinet Lighting. Quartz Counter tops & Stainless Steel Appliances! Barnwood Accent around Island & Breakfast Bar! Kitchen opens to Family Room with Brick Woodturning Gas Start Fireplace! Wet Bar, & Butler Pantry added for entertaining! Lovely & Durable Bamboo Hardwood Flooring was added to Foyer, Den, Kitchen, Eating Area and Family Room in 2017. Plush Carpeting was replaced in Living room, Dining room and Master Bedroom in 2017! Open Bright Living Room with Custom Reverse Tray Ceiling, leading into Dining room with Custom Tray Ceiling and Built in Buffet! Den is Bright & Sunny for Home office or just Sitting Area! Adorable Half Bath for Main Floor! First Floor Laundry Room with Washer Dryer and Wash Sink! Upstairs to Large Master Bedroom with Vaulted Ceiling and Ceiling Fan! Spacious Walk in Closet! Beautiful Master Bath With Quartz undermount sinks and Vanities added in 2018! Whirlpool Tub and Separate Shower with seat! Skylight brightens your mornings! The 2nd & 3rd bedroom offer Bamboo Hardwood Flooring, Ceiling Fans and Mirrored Closet Doors! 4th Bedroom also has Bamboo Flooring, Ceiling Fan and Built in Desk in closet! Ideal for home office area! Full Hallway bath with Updated Cabinet, Quartz Counter top and Lighting! Down stairs to the Basement area you will Find a Lovely Rec Room for Lots of Holiday gatherings, a Sewing or craft room, and Full Bath with Shower! 2 Cement Crawls Give you ample Storage Space for tubs and holiday decor! Back upstairs go out your sliding glass doors to Decking on the right and left for lots of outdoor entertaining! Gazebo is secured to deck will be staying with home! 14 widows were replaced in 2015 and Large Front Foyer Window and Front Door replaced in 2016! Owner moving out of area, but offering Home warranty for buyers peace of mind! Hurry to make this your new home!
