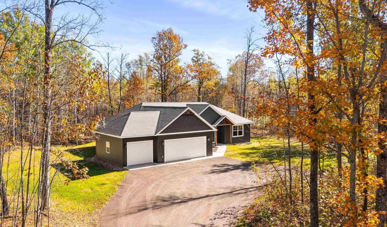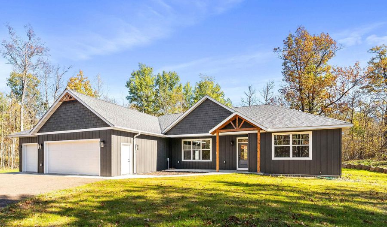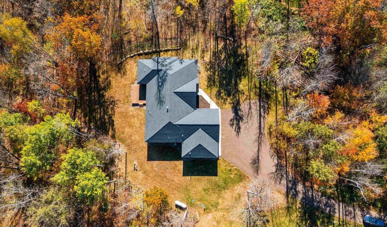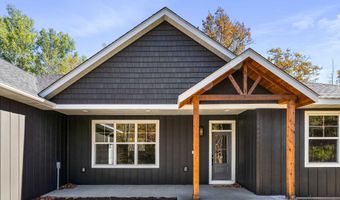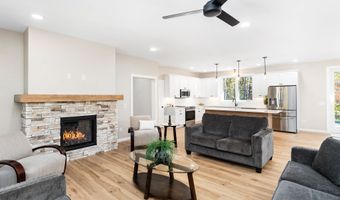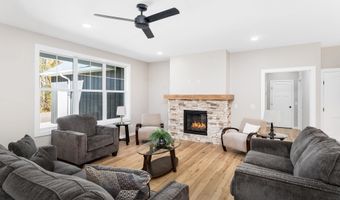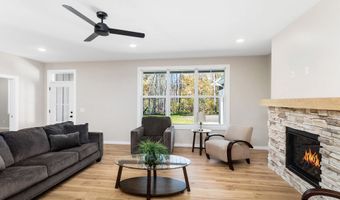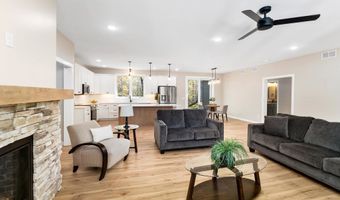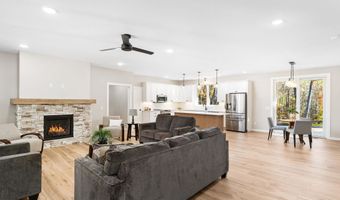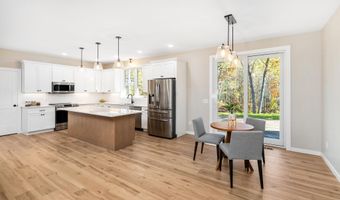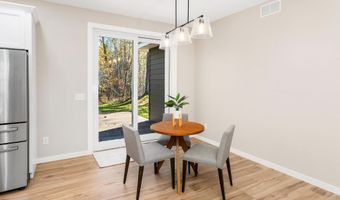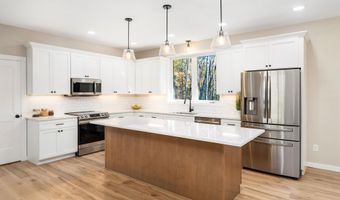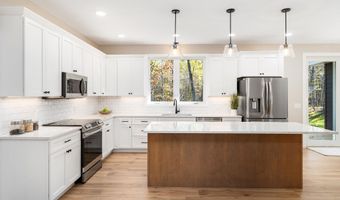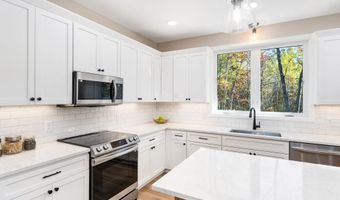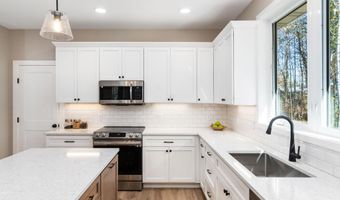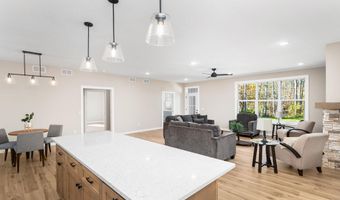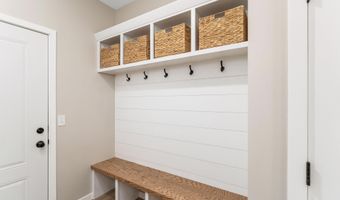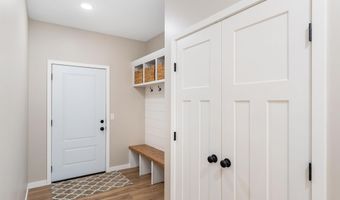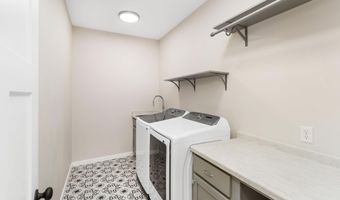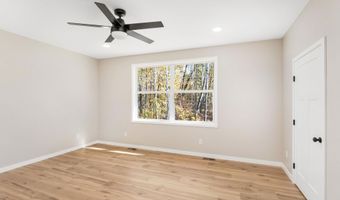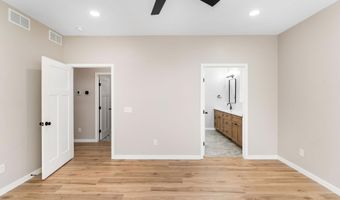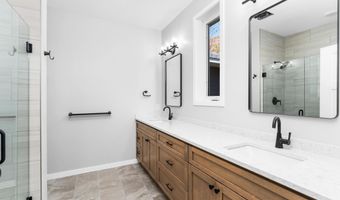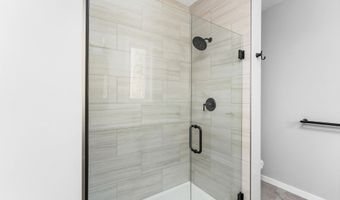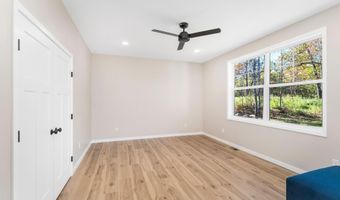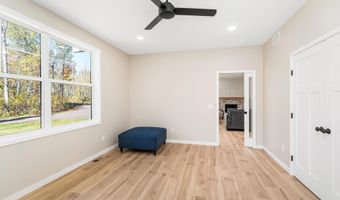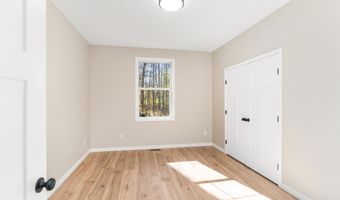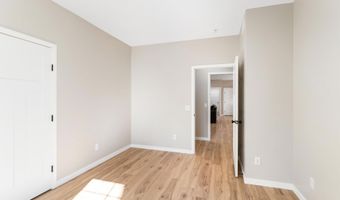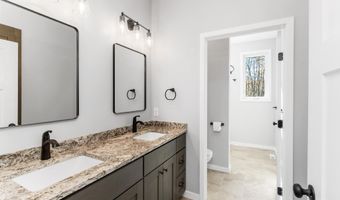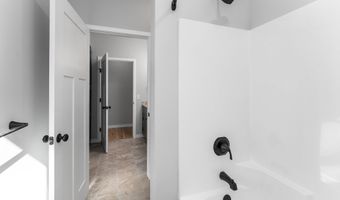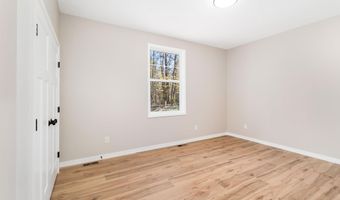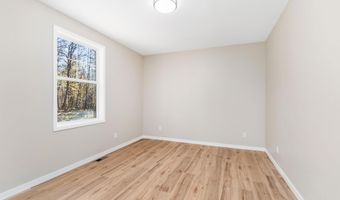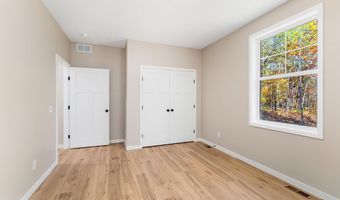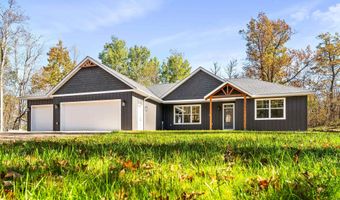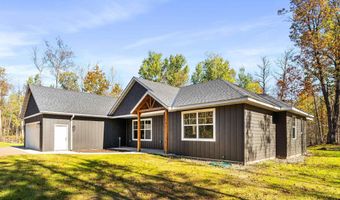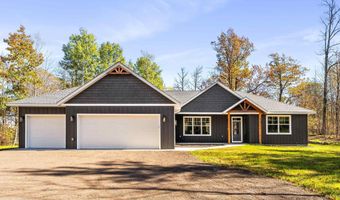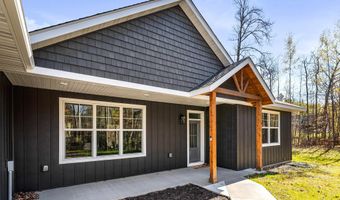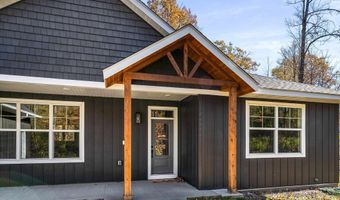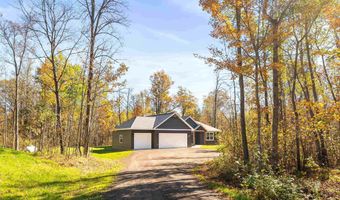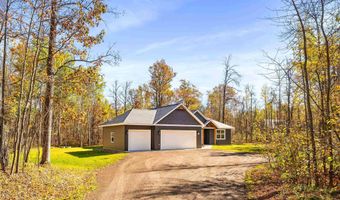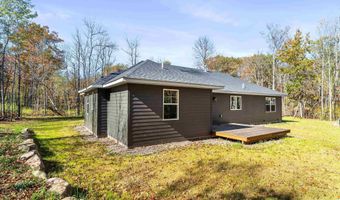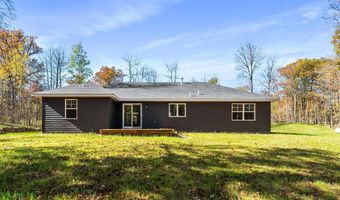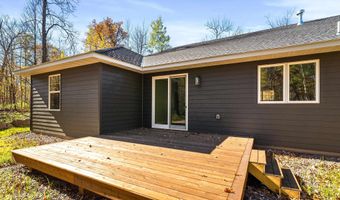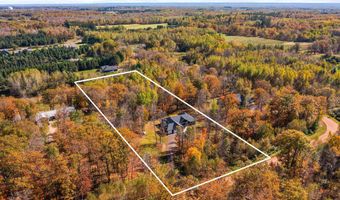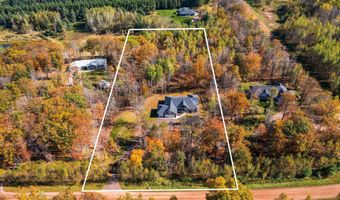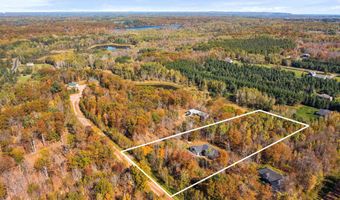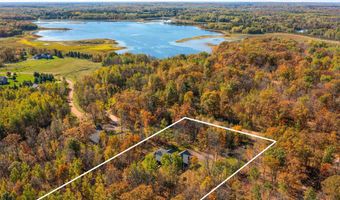Set on over 2.5 acres and just thirty minutes from downtown Duluth, this brand-new, single-level home blends quality craftsmanship with modern comfort. Step inside and you’ll find an open floor plan centered around a bright, inviting kitchen with quartz countertops, stainless steel appliances, white cabinetry, and a large island—perfect for both everyday meals and entertaining friends. The great room is filled with natural light and features a propane gas fireplace, creating a cozy space to relax and unwind. Just off the main living area are three flexible rooms that can easily fit your lifestyle—whether you need an office, exercise area, guest space, or playroom—along with a full bath nearby. This area will suit all! The primary suite is set apart for privacy and features a walk-in closet & a 3/4 bath with dual sinks, quartz counters, and a tiled shower. Thoughtfully designed for easy living, this home offers propane forced-air heat, central air, Marvin windows, a mudroom, and a convenient laundry area. Step outside to a patio that’s perfect for grilling or enjoying quiet evenings outdoors. The oversized three-stall garage provides over 900 square feet of space for vehicles, storage, or projects. Enjoy peaceful country living with quick access to the Munger Trail, Jay Cooke State Park, and the restaurants and shops of Carlton and Cloquet. Built with care and made for comfort, this home is ready to welcome you.
