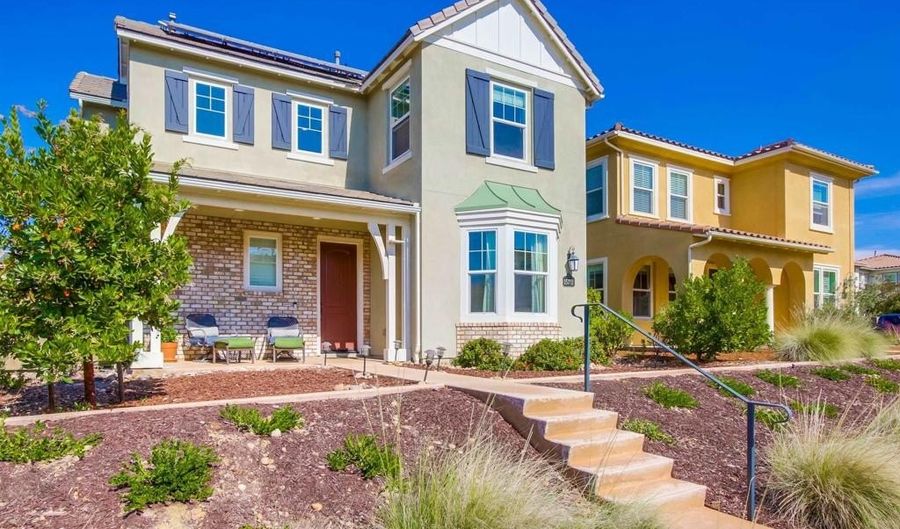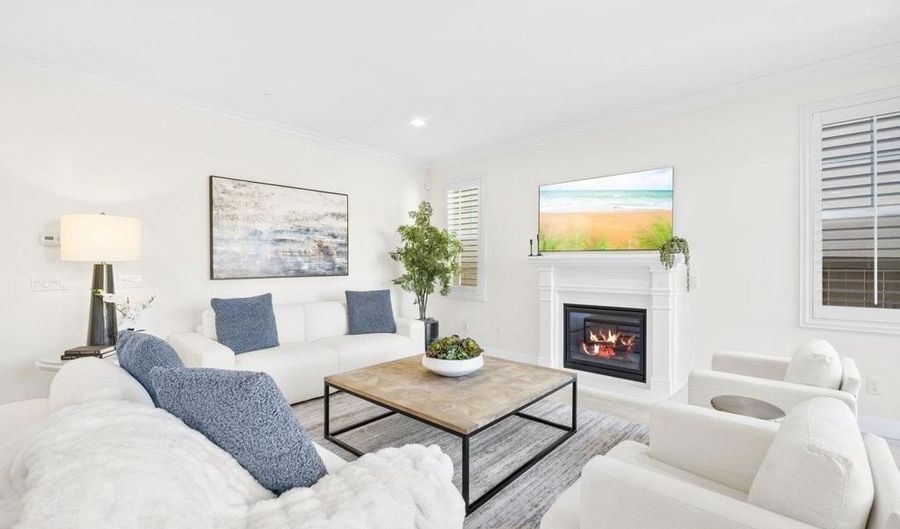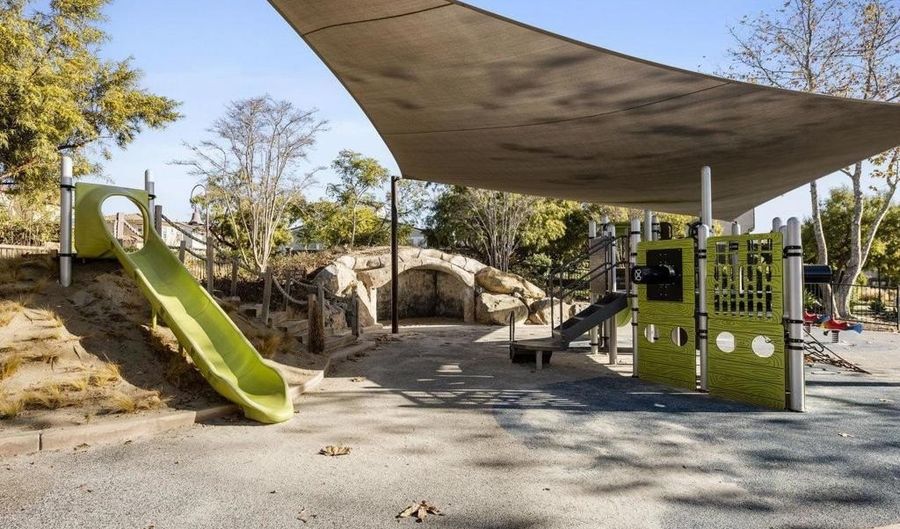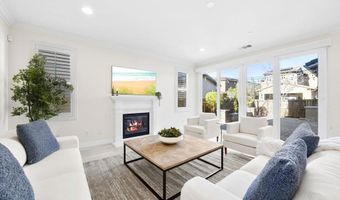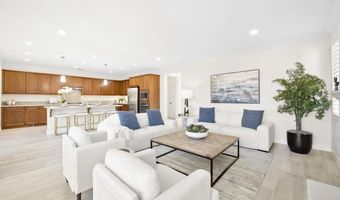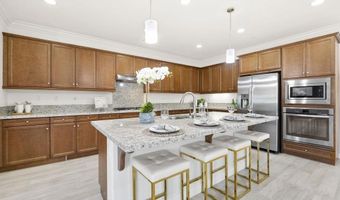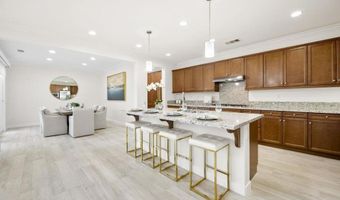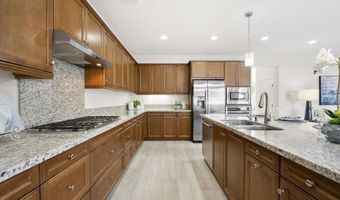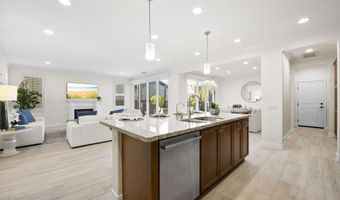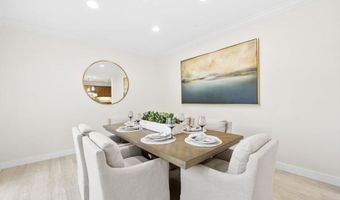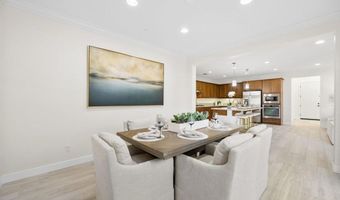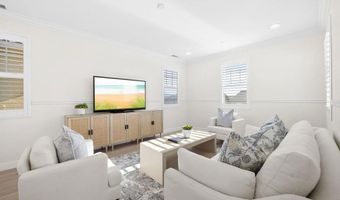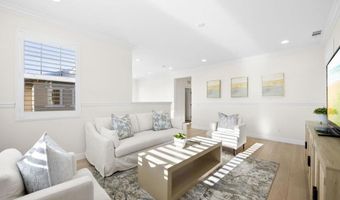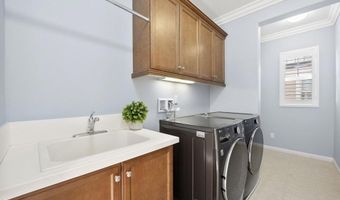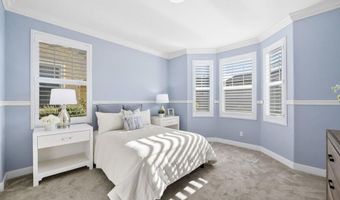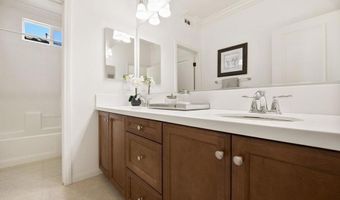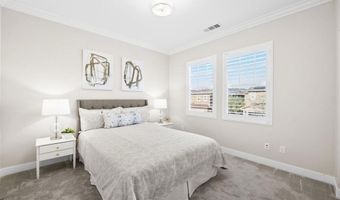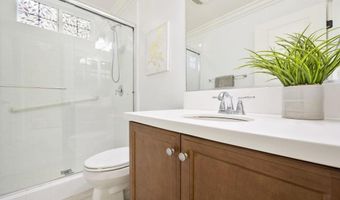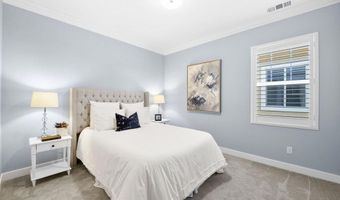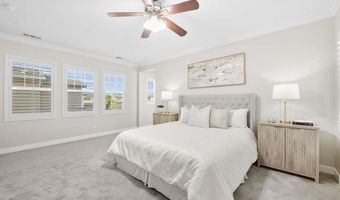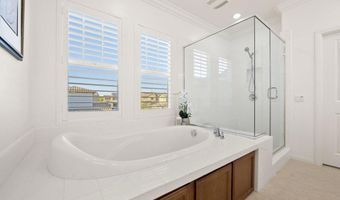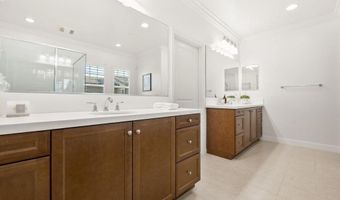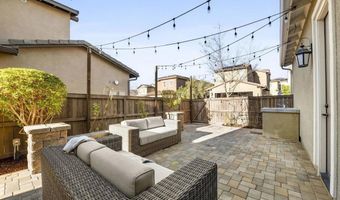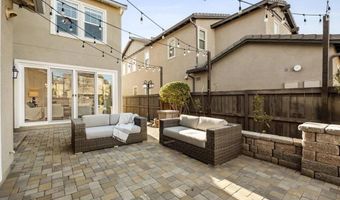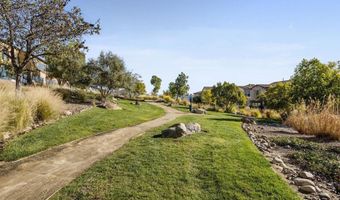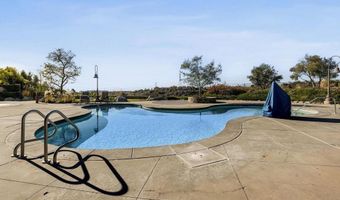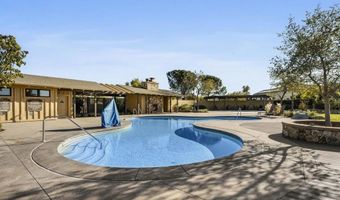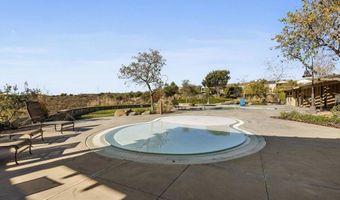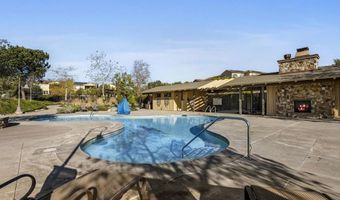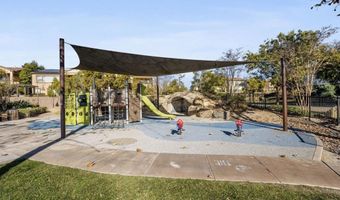15711 Tanner Ridge Rd San Diego, CA 92127
Snapshot
Description
This stunning 4-bedroom, 3-bathroom Carrillo home in the heart of Del Sur seamlessly blends charming cottage-style architecture with modern upgrades, including owned solar. The open floorplan is designed for effortless living and entertaining, with features that make every space inviting and functional. The Great Room welcomes you with a gas fireplace, plantation shutters, and crown molding that extends throughout the entire home. Sliding glass doors open to the courtyard, creating a perfect space for indoor/outdoor entertaining. The chef’s kitchen is equipped with granite countertops, stainless steel appliances, a 5-burner gas stovetop, and a large island with barstool seating. A spacious dining room adjacent to the kitchen opens to the courtyard. A desirable first-floor bedroom offers a cozy bay window nook and an adjacent bathroom featuring a walk-in glass shower, making it ideal for guests or multi-generational living. The two-story foyer adds a touch of grandeur as you move through the home. Upstairs, a versatile loft provides the perfect space for relaxing, working from home, or a playroom. The spacious primary suite is flooded with natural light from numerous west-facing windows, offering picturesque sunset views. The spa-like en-suite bathroom boasts dual vanities, an oversized soaking tub, a spacious walk-in closet, and a large glass-and-tile shower with a built-in bench. Two additional upstairs bedrooms are bright and generously sized, sharing a bathroom with a dual vanity and shower/tub combination. The upstairs laundry room adds convenience with a sink, ample cabinetry, and a large linen closet. Recent upgrades include new wood flooring added throughout the majority of the home. The attached garage is equipped with a 240-volt outlet for EV charging, adding to the home’s modern conveniences. The family-friendly Del Sur community offers an unbeatable lifestyle with 14 parks, 11 resident-only pools, a dog park, and numerous walking trails. You’re just a short stroll from three community parks and the Del Sur Town Center, which features Target, Starbucks, restaurants, shopping, gyms, groceries, and more. Located in the award-winning Poway Unified School District, top-rated schools—Del Sur Elementary, Oak Valley Middle School, and Del Norte High School—are all within two miles. Outdoor enthusiasts will appreciate the area’s 28 golf courses and four hiking reserves all located within 10 miles. With easy access to CA-56 and I-15 freeways, this home offers the perfect combination of convenience and tranquility in one of San Diego’s most desirable neighborhoods.
More Details
Features
History
| Date | Event | Price | $/Sqft | Source |
|---|---|---|---|---|
| Listed For Sale | $1,995,000 | $708 | Real Broker |
Expenses
| Category | Value | Frequency |
|---|---|---|
| Home Owner Assessments Fee | $198 | Monthly |
Nearby Schools
High School Del Norte High | 0.6 miles away | 00 - 00 | |
Elementary School Del Sur Elementary | 0.6 miles away | KG - 05 | |
Elementary School Stone Ranch Elementary | 1.1 miles away | KG - 05 |
