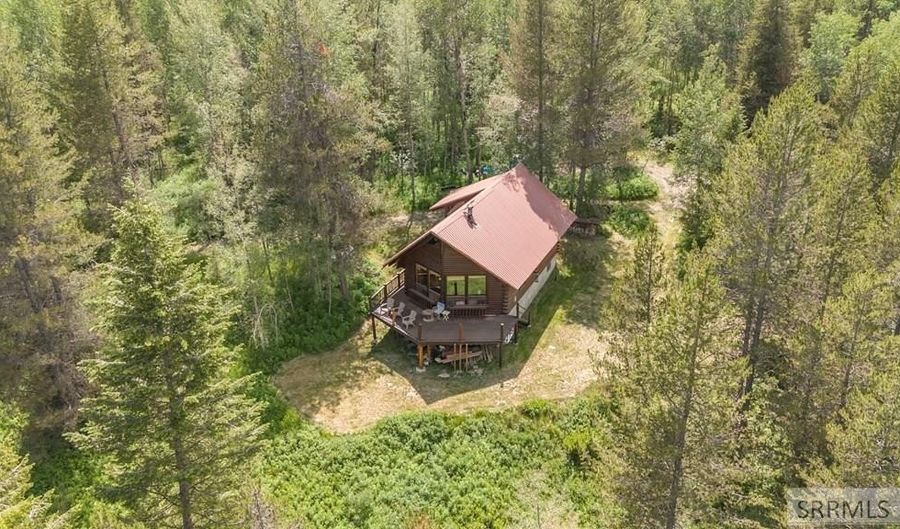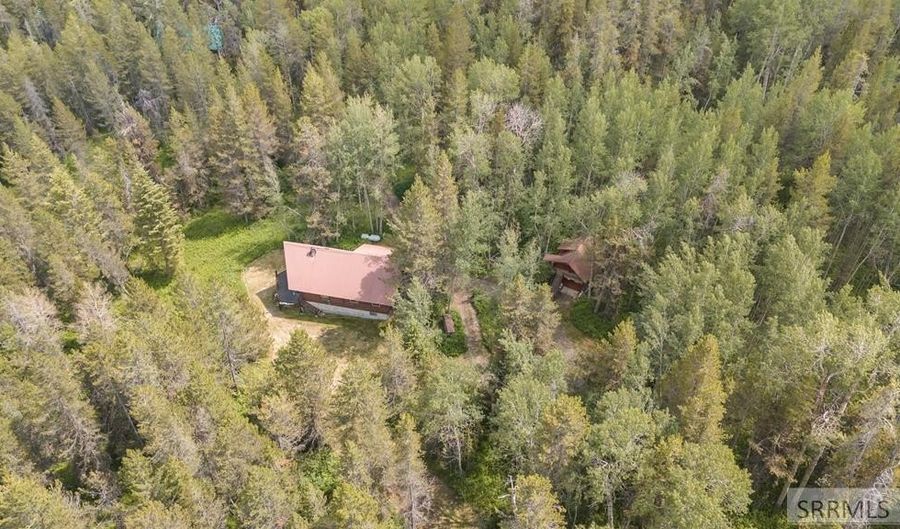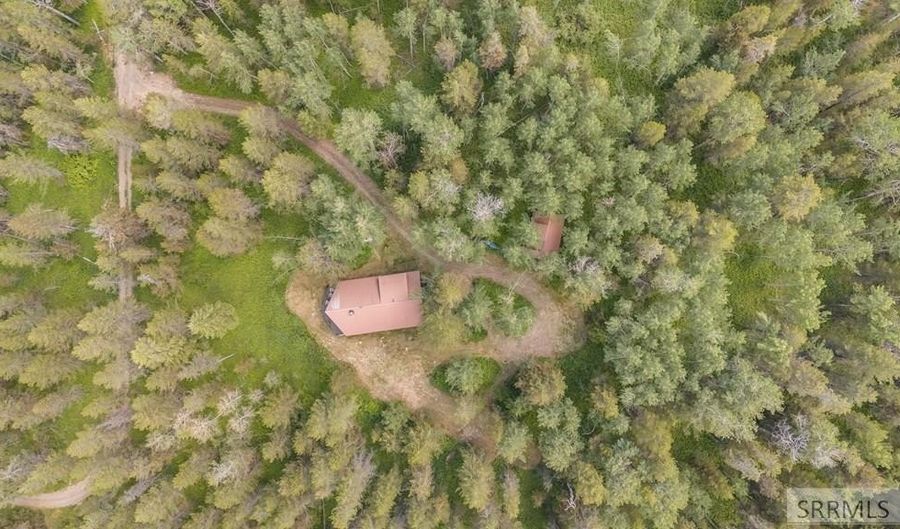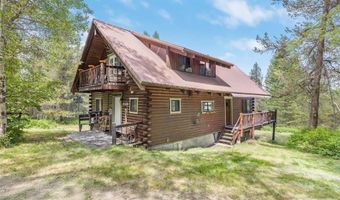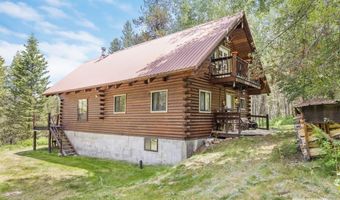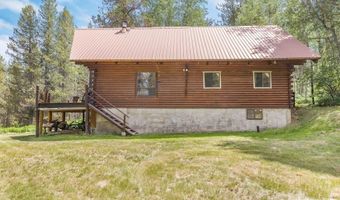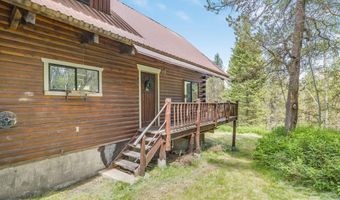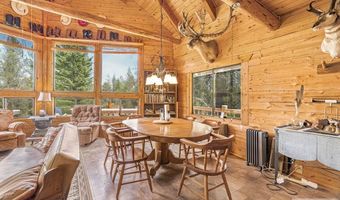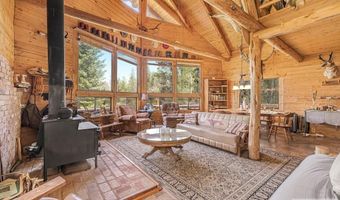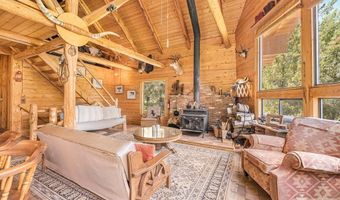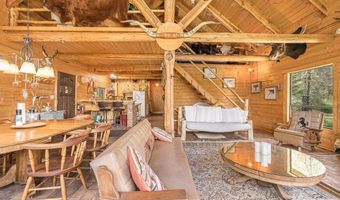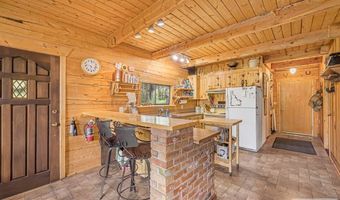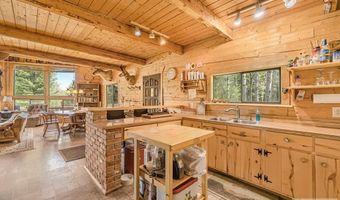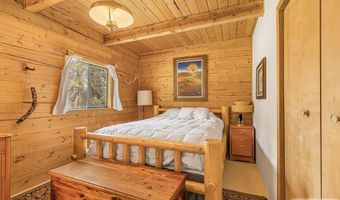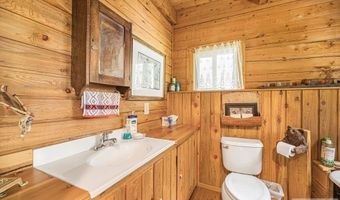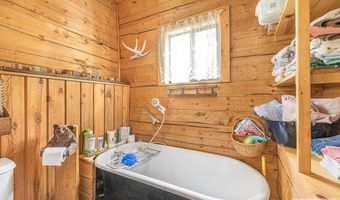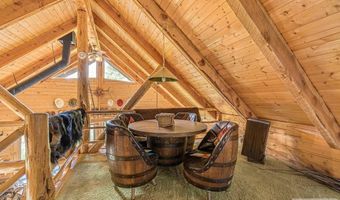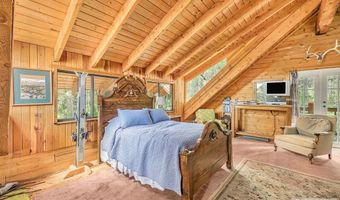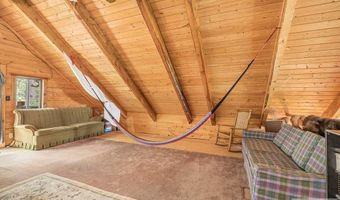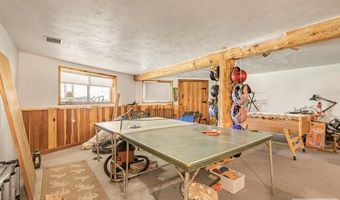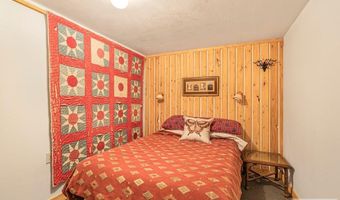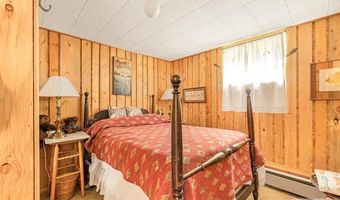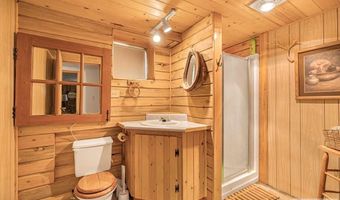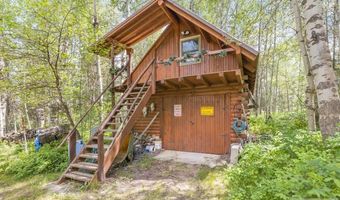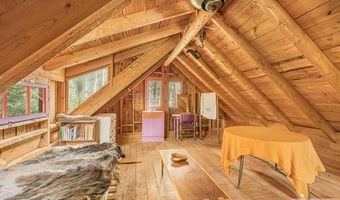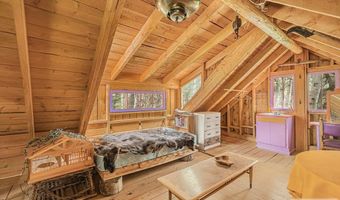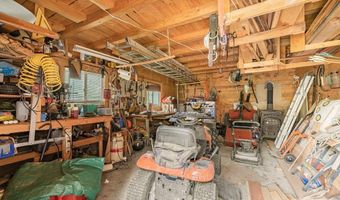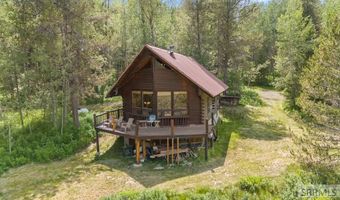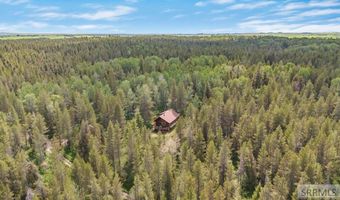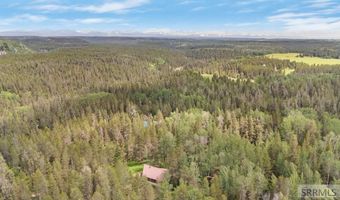Rustic 4-Bed, 2-Bath Cabin on 2 Acres in the Heart of the Forest Escape to this charming 4-bedroom, 2-bathroom cabin nestled on 2 private acres surrounded by forest. With no visible neighbors on two sides and backing up to over 300 acres of privately owned land, this is true mountain seclusion with year-round access—thanks to subdivision-maintained roads in the winter. Wildlife frequently visits the property, offering an authentic nature experience. The cabin features forest views from every window, unique architectural angles, and skylights upstairs that bring in natural light and treetop views. The detached single-car garage includes a treehouse-style room above—perfect as a fun kids' retreat, extra storage, or a cozy indoor camping spot. Enjoy the outdoors on the full-length back porch—ideal for dining, relaxing, or simply soaking in the serene surroundings. Inside, a large game room in the basement adds more space for entertaining or family fun. The property comes fully furnished and stocked with daily essentials—ready for you to move in and enjoy. Located just minutes from the local golf course and a few miles from the southern entrance to Yellowstone National Park. Plus, you can ride straight of the lot to nearby atv and snowmobile trails.
